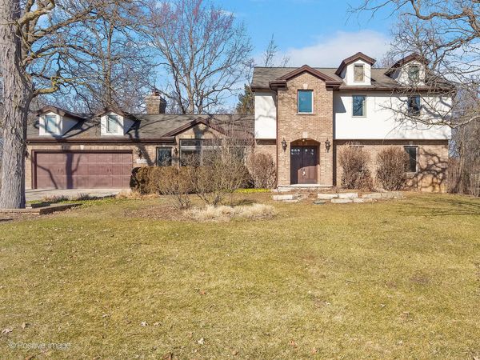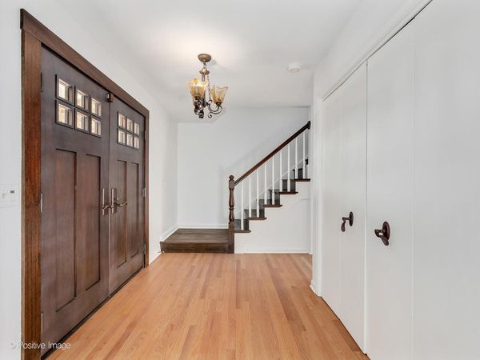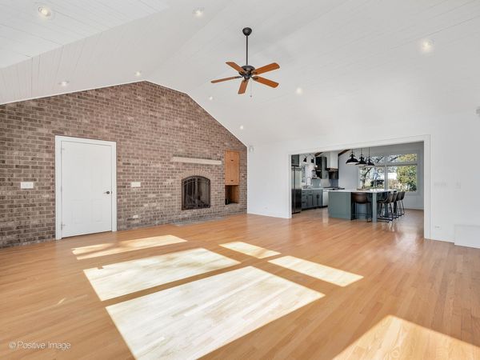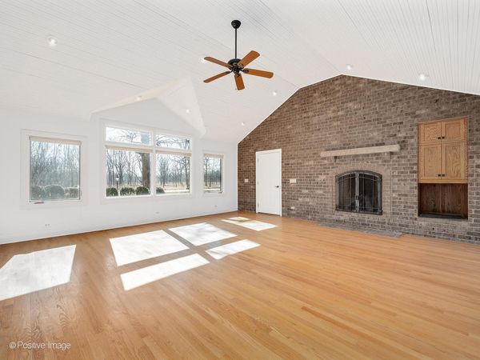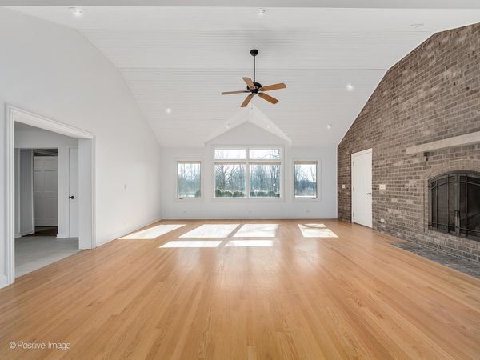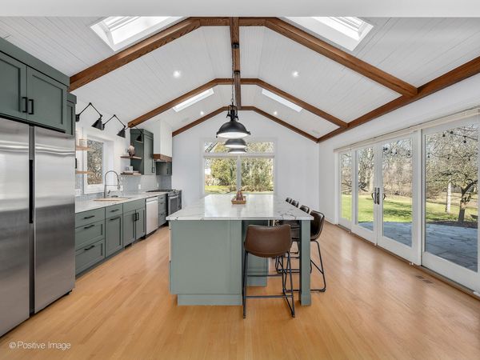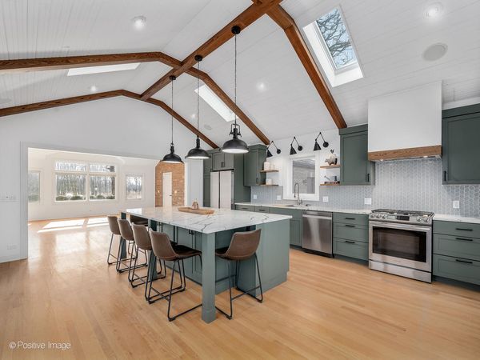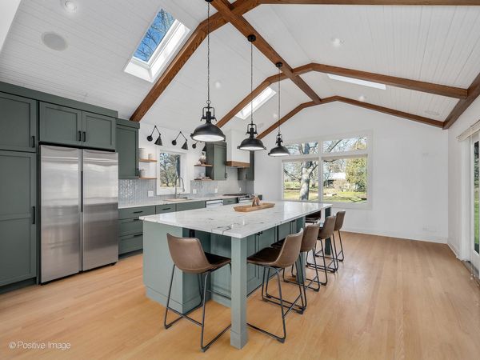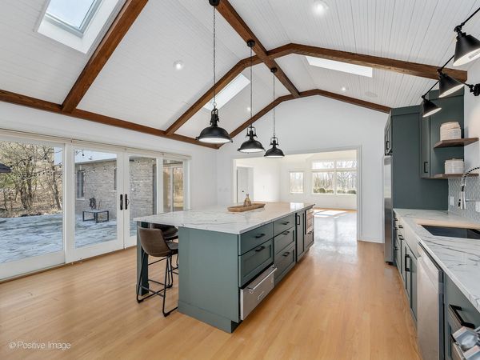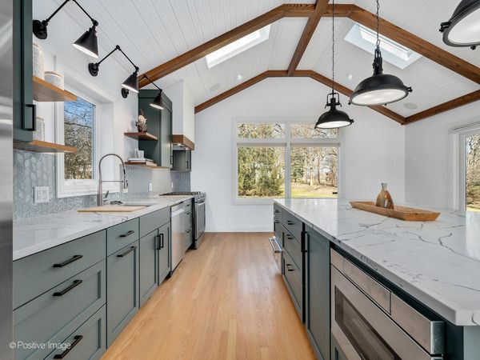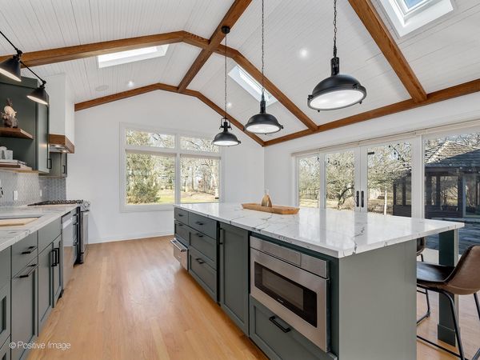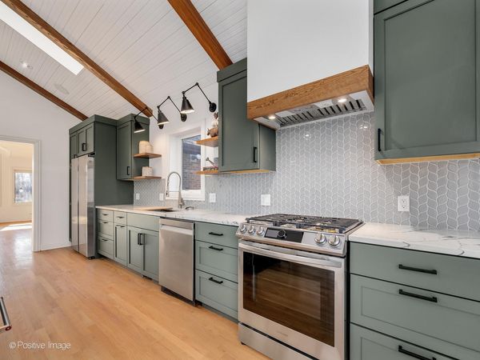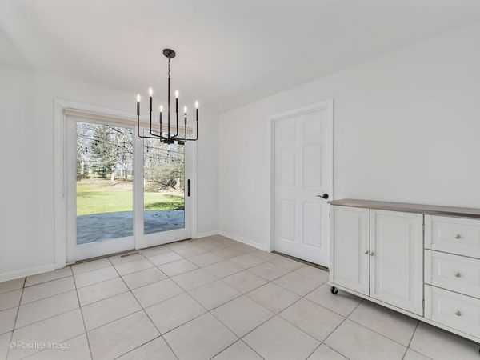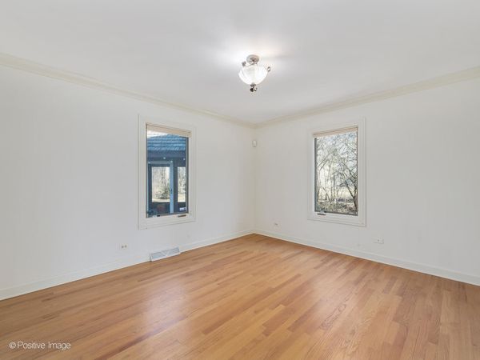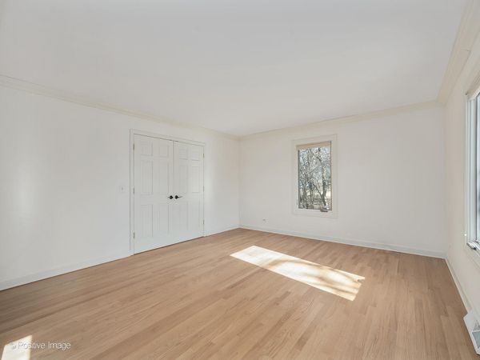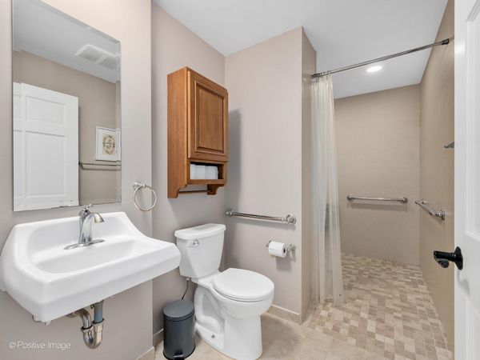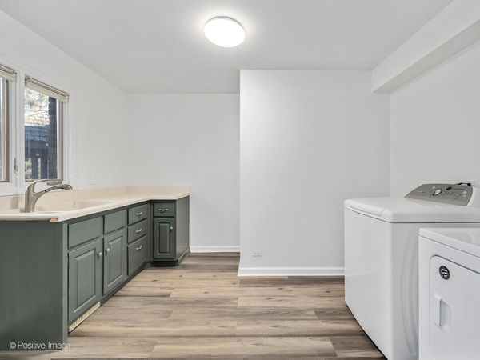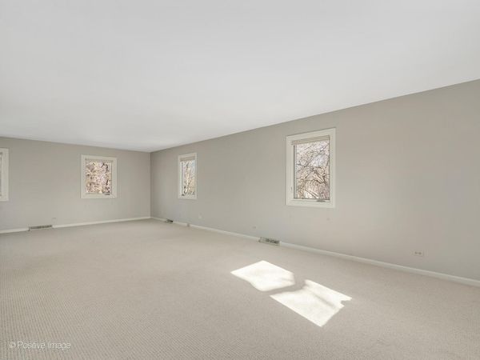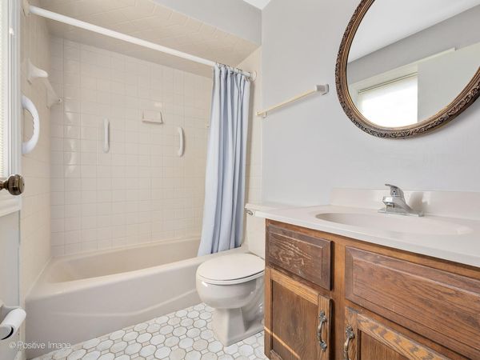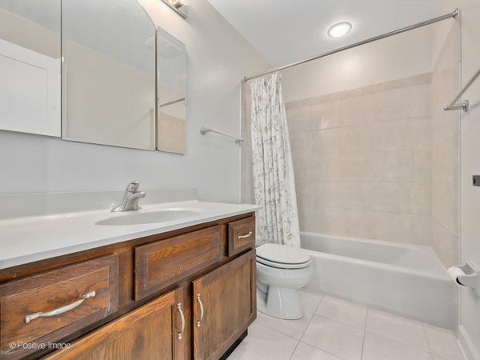28W546 Mack Road
West Chicago, IL
60185
About this home
Are you a nature enthusiast? Would you like to live in a truly tranquil setting amongst gorgeous mature trees and right across from a Forest Preserve? Then this is the residence for you! Put on your jogging shoes to enjoy some time on the many walking trails and then come home to your stunning new kitchen complete with everything on your wish list! Large island with seating for 6, beautiful quartz counters, stainless appliances including warming drawer, designer lighting and trendy custom cabinets! Fantastic open concept with huge vaulted ceiling family room adjacent to the kitchen that features an exposed brick walk and gorgeous fireplace! Enjoy an intimate meal in the tiled dining area with access to patio. The generously sized 1st floor laundry room has built-in cabinetry and sink, perfect for extra pantry storage or mud room. This house also has a 1st floor bedroom and full bath that could be an excellent spot for those looking for an accessible space for family members or guests! Shower boasts roll-in access and grab bars. Great in-law or nanny quarters possibility as well! Upstairs are 3 bedrooms, including very spacious primary ensuite with full bath. Another hall bath and 2 additional bedrooms complete this level. The basement is finished with a recreation room and also has plenty of storage space. 2-car attached garage. Outside, directly off the kitchen, is a lovely flagstone patio and large screened gazebo for all those warm weather parties you will host as you soak in the beautiful view of the deep backyard and magnificent trees! Get your gardening gloves out; there's plenty of room for raised beds, vegetable gardens or perennial plantings! There's also an electronic pet fence for dog lovers. Don't miss this opportunity, as you will love the location and the peaceful lifestyle that it offers!
