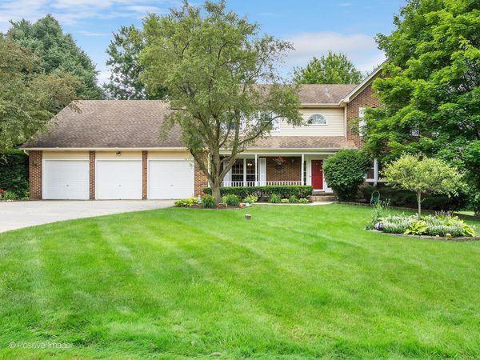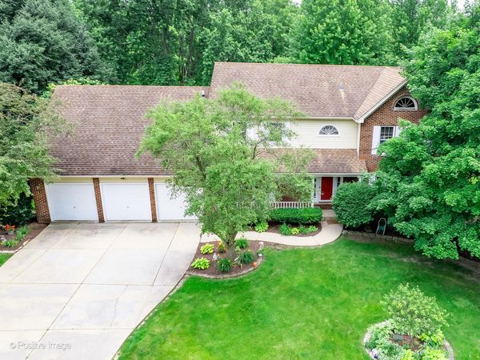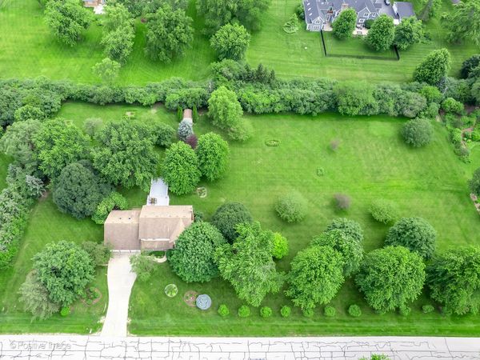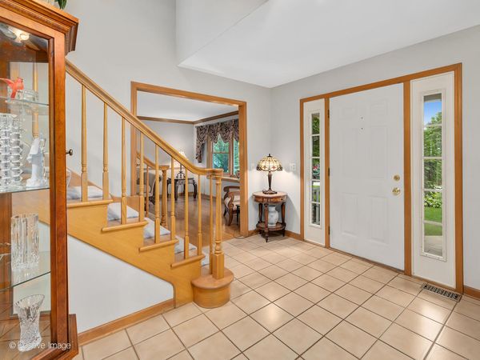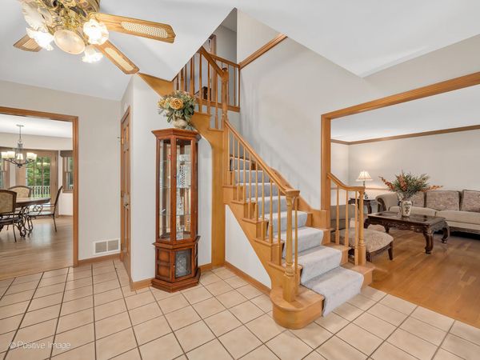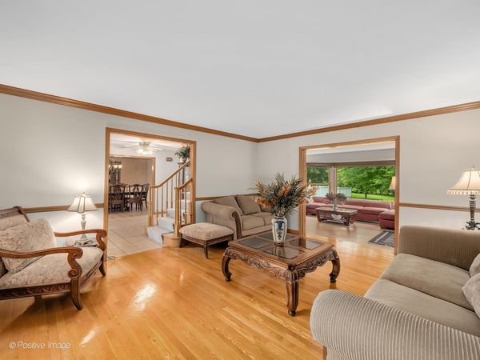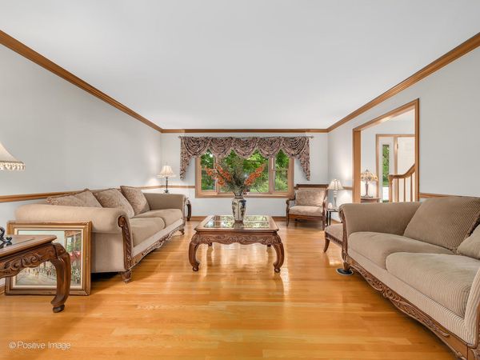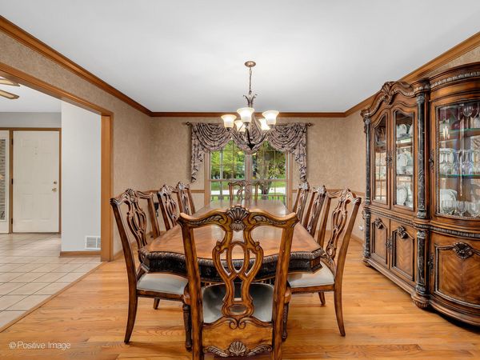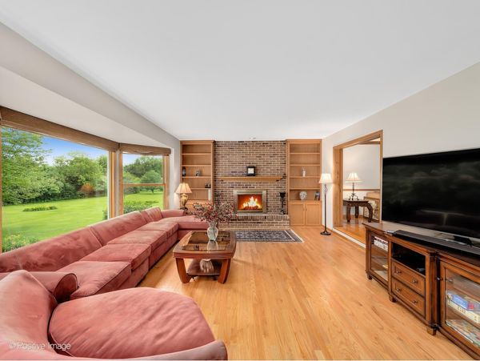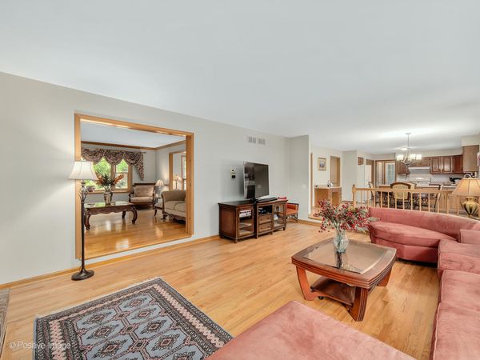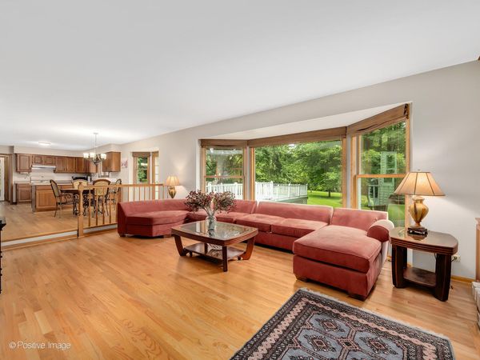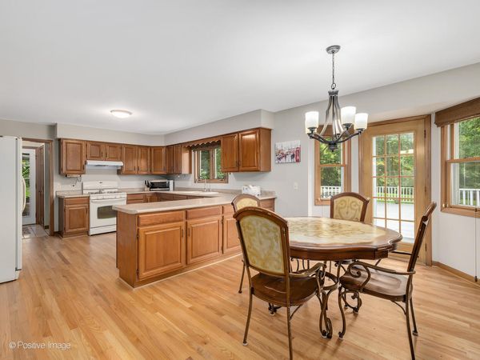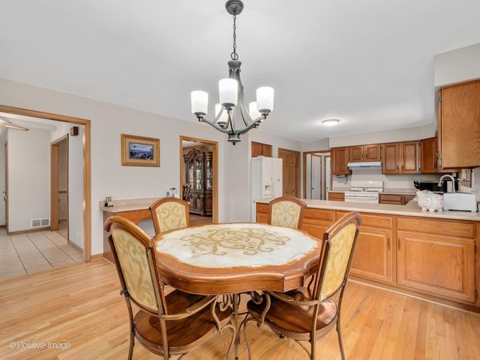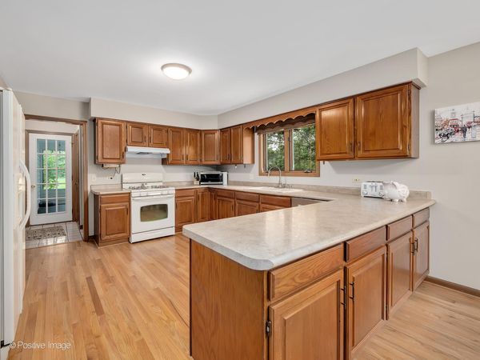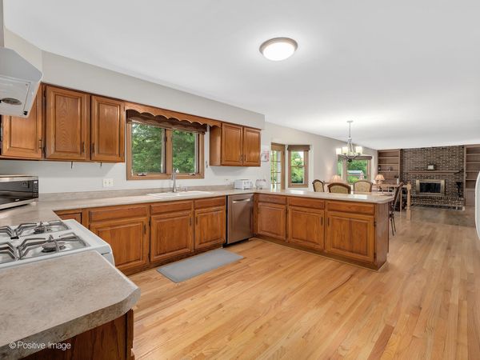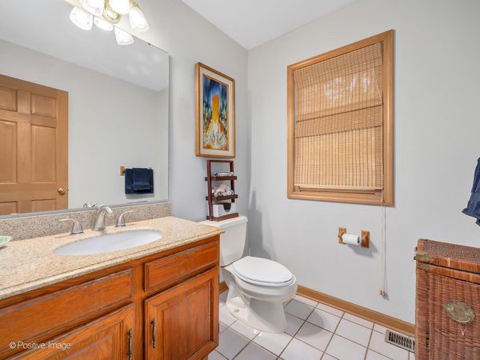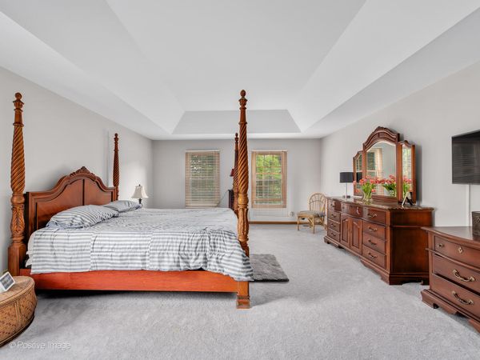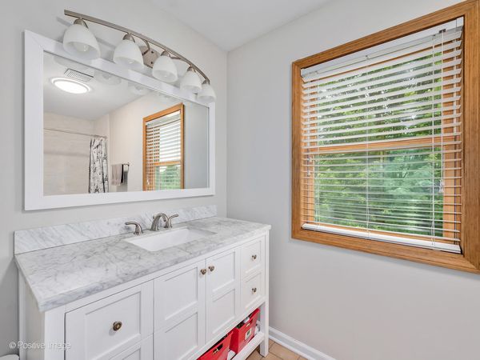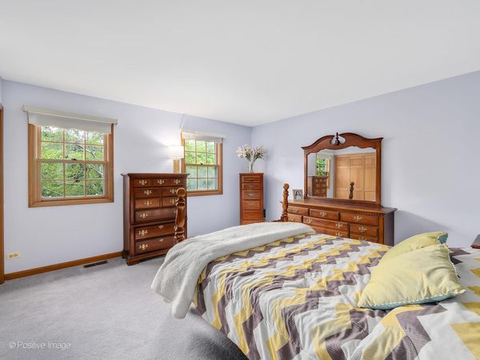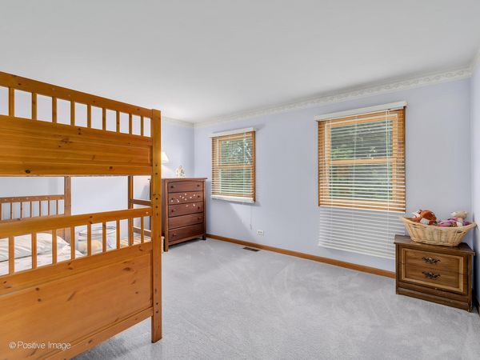28W525 Diversey Parkway
West Chicago, IL
60185
About this home
This very well-maintained home exudes charm while resting majestically on a sprawling and scenic 2+ acre lot nestled within a private street, embraced by scenic forest preserves, meandering walking and bike paths, and renowned golf courses. The inviting front porch welcomes you into a 2-story foyer, setting the stage for the grandeur within. Host gatherings in the elegant living room, adorned with a luminous bay window and French doors leading to the spacious family room, where another bay window floods the space with natural light, complemented by a cozy brick fireplace and tasteful built-in bookcases. Adjacent, the expansive open kitchen awaits, boasting an abundance of cabinets. Enjoy formal dining in the refined dining room or unwind in the serene ambiance of the screened-in porch. The sunny upstairs with multiple skylights includes a master suite featuring a serene bath and dual closets for ample storage. The generously sized additional bedrooms provide ample space for relaxation or creativity. The full basement, with its walk-out access, offers versatile spaces including a recreational room, game room, library, and convenient powder room, perfect for leisure and entertainment. Outside, the oversized 3+ car garage, shed, and elevated deck enhance the home's functionality and allure, presenting an unparalleled opportunity to make this exceptional residence your own.
