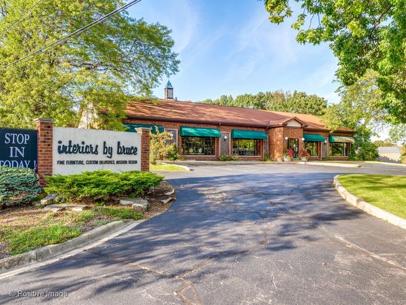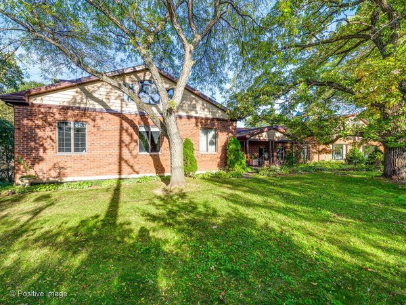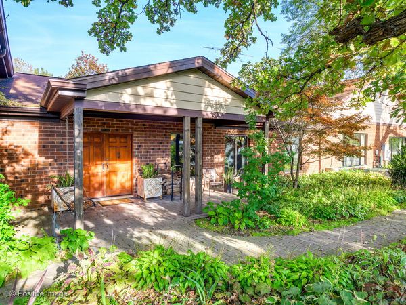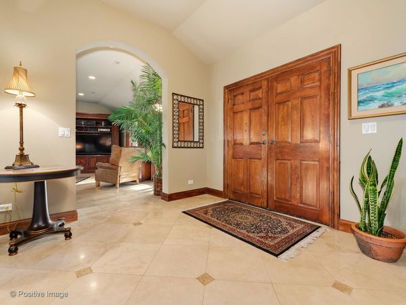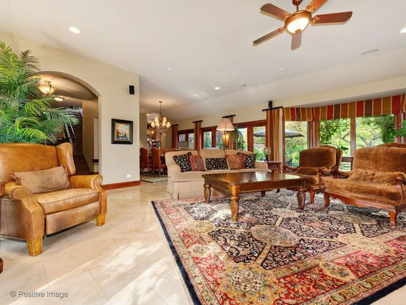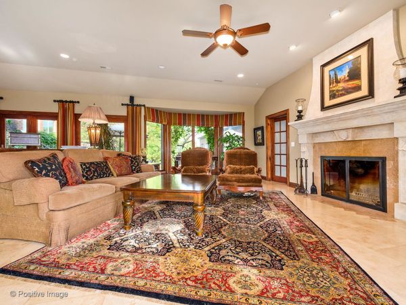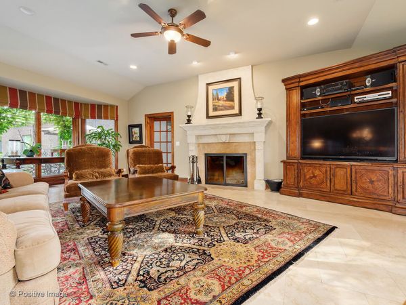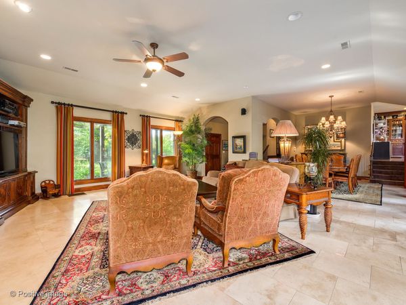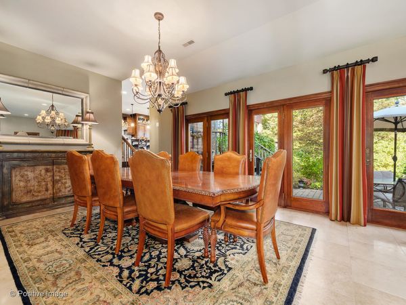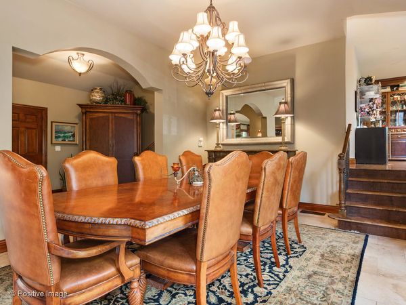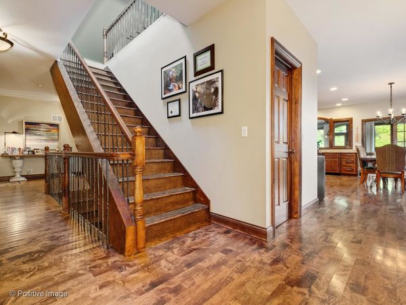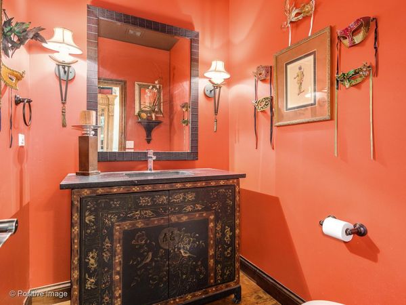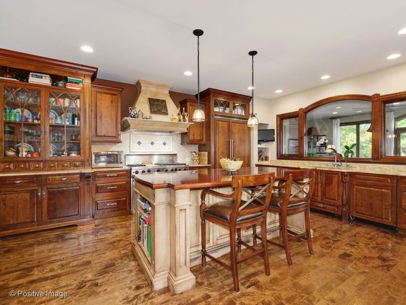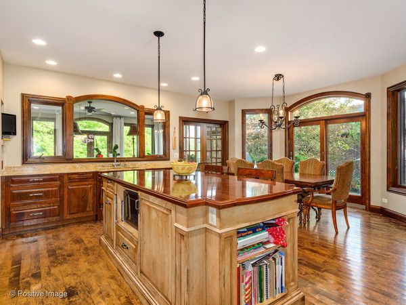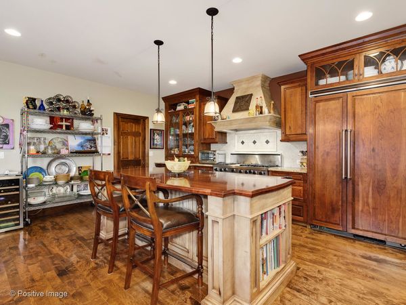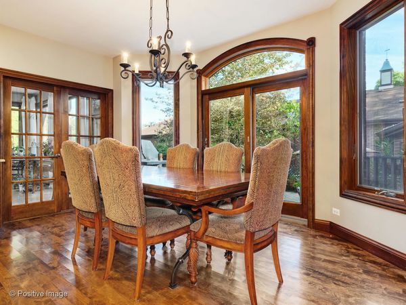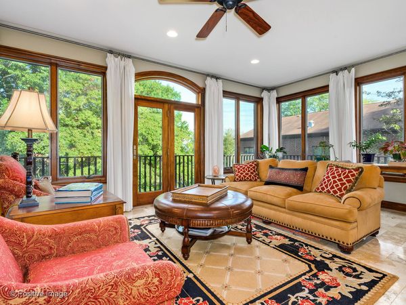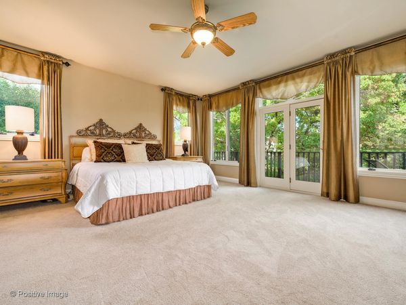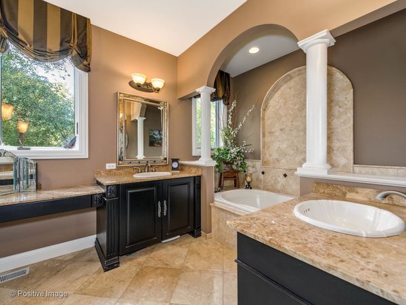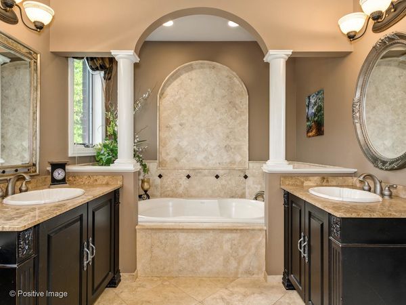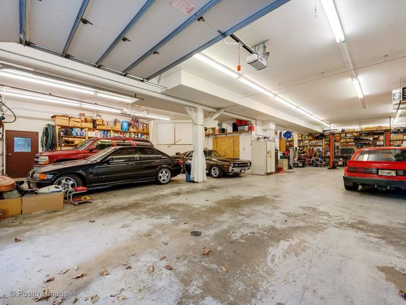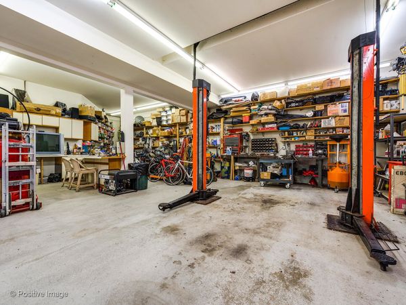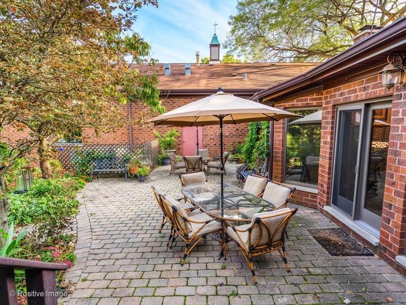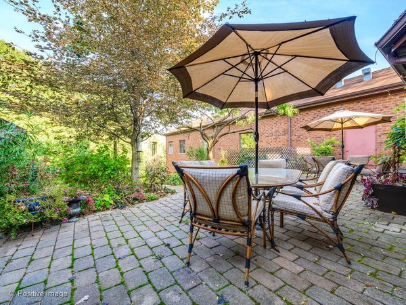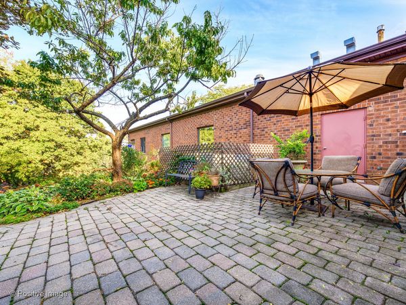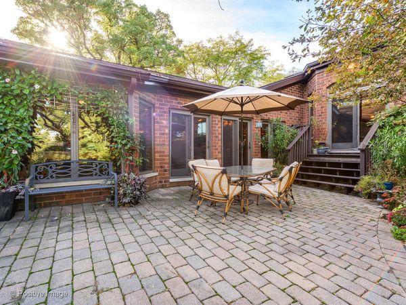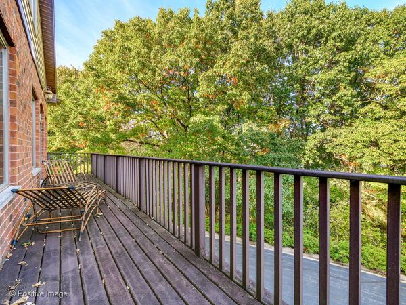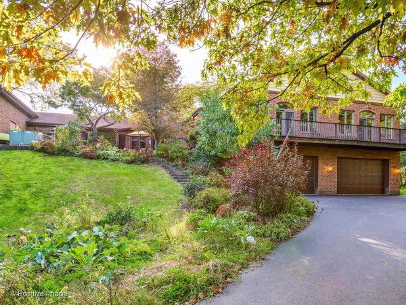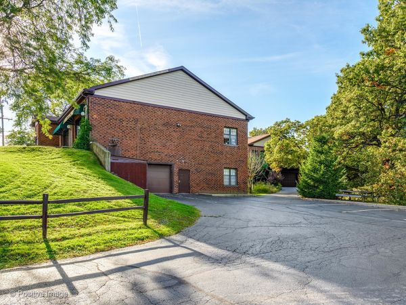28960 W Northwest Highway
Lake Barrington, IL
60010
About this home
Fantastic unique live/work space in sought after Lake Barrington. Home has 4 bedrooms, 2.2 - all on main level + over 9500 sf of showroom/warehouse space attached. Huge designer kitchen is the focal point of this home followed by surrounding windows pouring in endless sunlight. Elegant appointments throughout the home includes custom millwork, large sunroom, wood burning fireplace and 9 foot ceilings. Second floor offers large space with endless possibilities - great room, office space, billiard room.exercise room. The lower level is a car lovers dream with space for 10 cars, large overhead doors and workshop space. Attached commercial space was originally an interior design retail store, now awaits your next business venture. First floor of store includes 5500 square feet of open space with dividing walls that can be removed or kept up for separate rooms, two restrooms, private office, picturesque views from floor to ceiling windows - perfect for a multiple of uses from showroom, offices, medical services.... The lower level is 4000 square feet and offers large warehouse space, a refinishing room, large overhead door and two restrooms. Outdoor parking includes 17 spaces on the upper level and 14 on the lower level. Commercial space transitions into a residential property on main floor. This can bring work/life balance a whole new meaning or be incorporated into additional work space or rental income possibilities. Use your imagination here - The possibilities are endless for this property.
