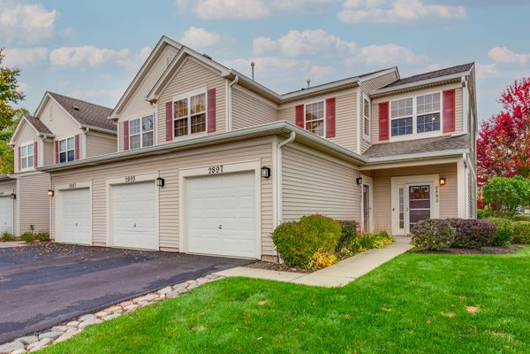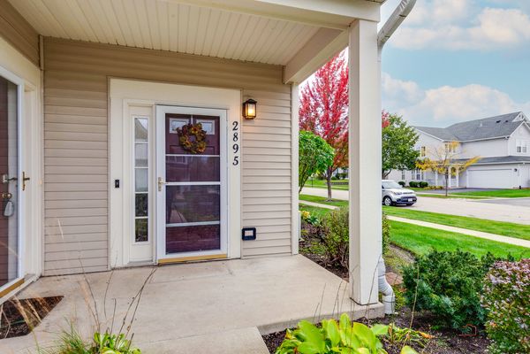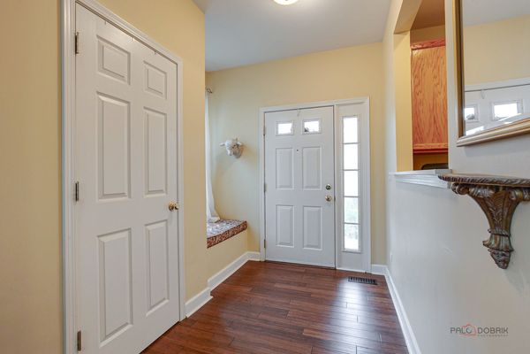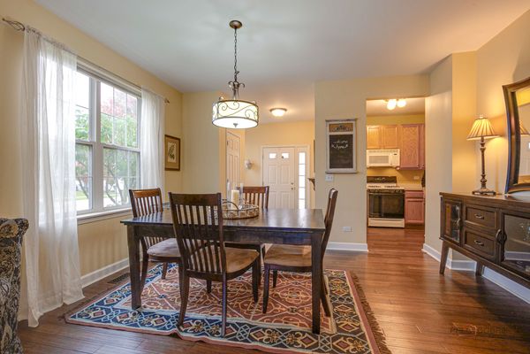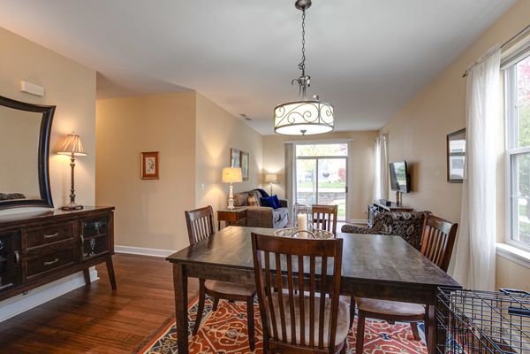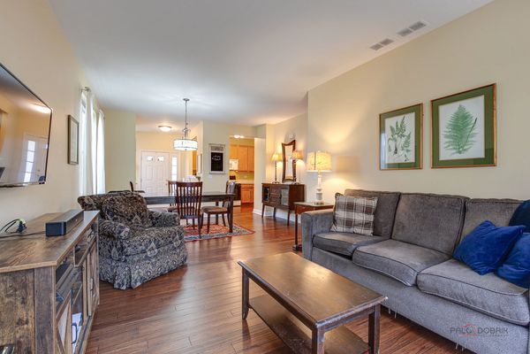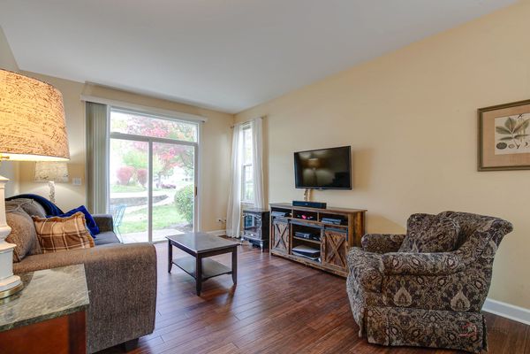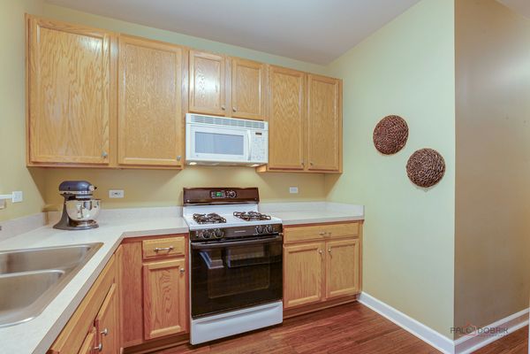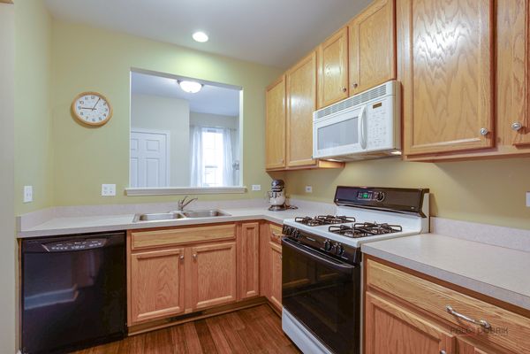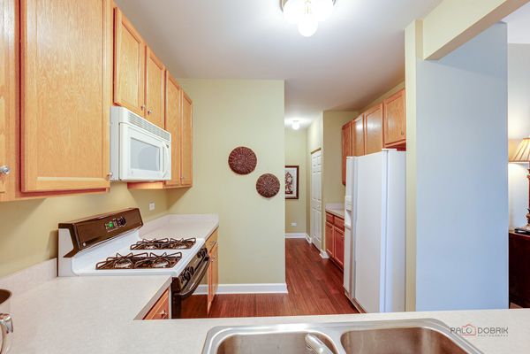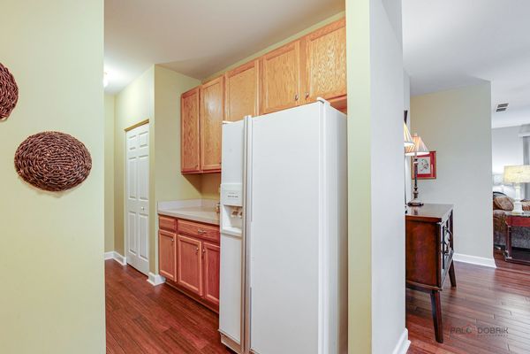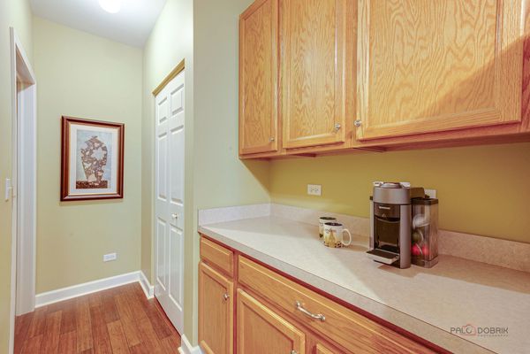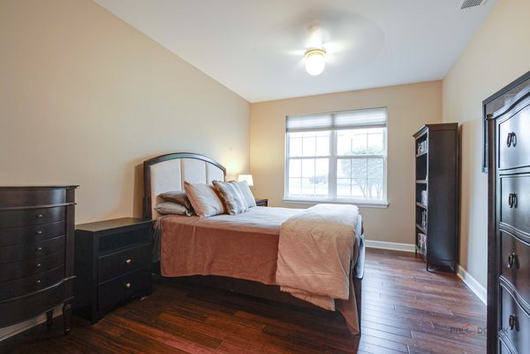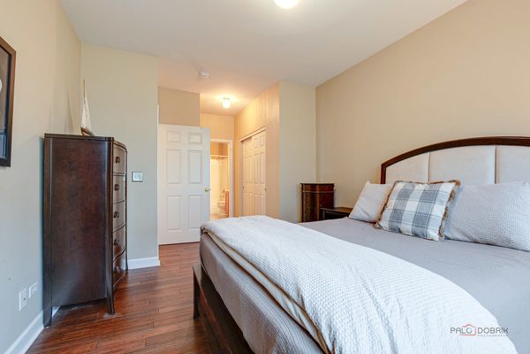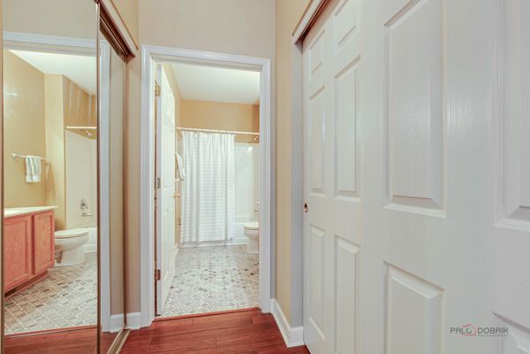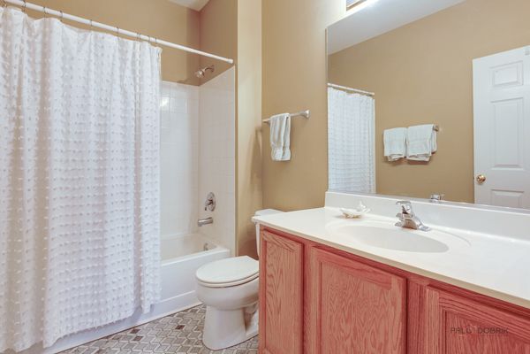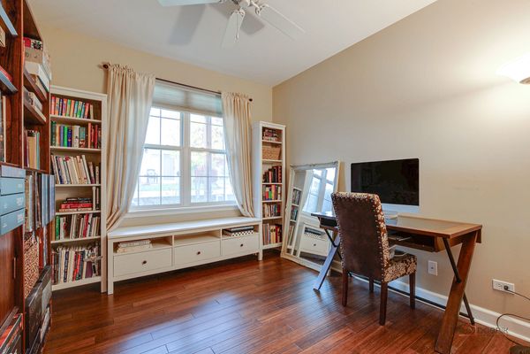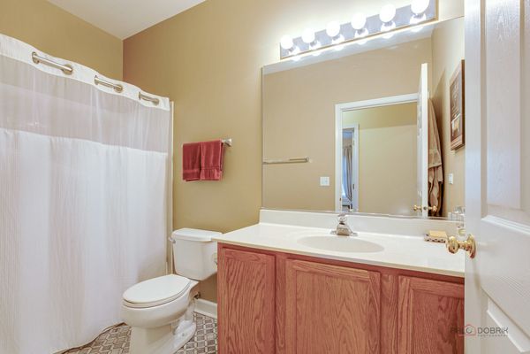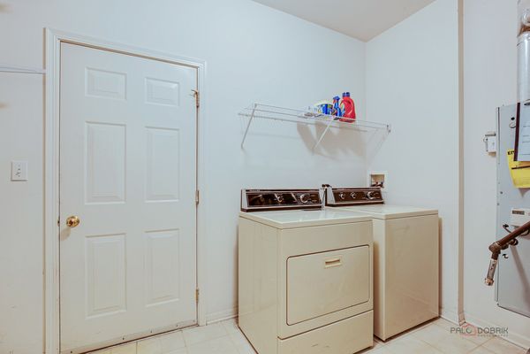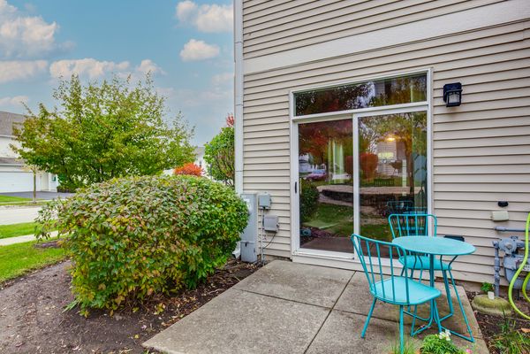2895 Falling Waters Drive
Lindenhurst, IL
60046
About this home
Impeccably maintained first-floor end-unit ranch townhouse situated in Falling Waters! Indulge in the luxurious amenities that come with this property, including access to the clubhouse, fitness room, pool, and tennis/basketball courts. For nature lovers, a neighborhood pond and scenic walking trails await just seconds from your door. Through the front door, you will find an inviting foyer, adorned with a charming nook that beckons guests to make themselves at home. The elegant bamboo flooring (new in 2018) guides you to the spacious living and dining area and extends throughout the home. The main living space is filled with natural light from the ample windows, creating a warm and welcoming atmosphere. This space seamlessly transitions for both everyday relaxation and hosting gatherings, with a convenient flow to the kitchen and the outdoor patio, perfect for meals outdoors. The galley kitchen showcases ample 42" Oak cabinets for plenty of storage for all your kitchen utensils, quality appliances, and a closet pantry. When it's time to unwind, retreat to the spacious main bedroom suite down the hall, complete with a private bath with newer marble tile flooring (2018), a tub/shower combo and access to dual closets. The additional bedroom is equally spacious with generous closet space. A second full bath with newer beautiful marble flooring (2018) and in-unit laundry room complete this home. Take advantage of the location, with easy access to the tollway, Metra, local parks, Forest Preserve, and popular Gurnee Mills, offering an array of shopping and dining options. This is maintenance-free living at its finest. Don't miss this opportunity!!
