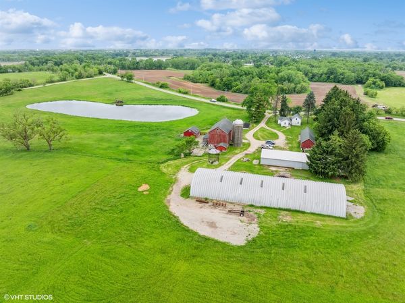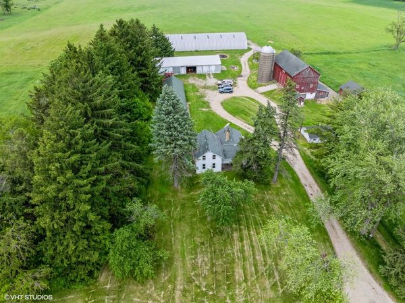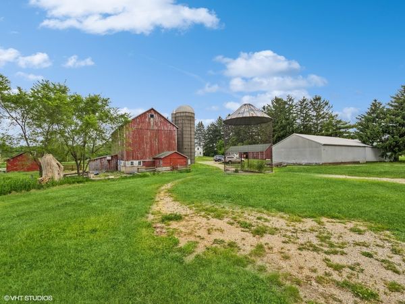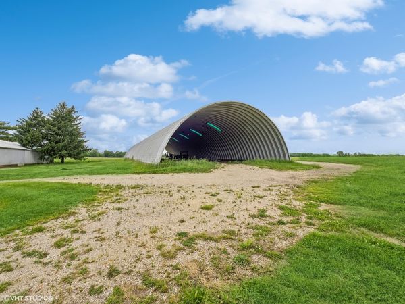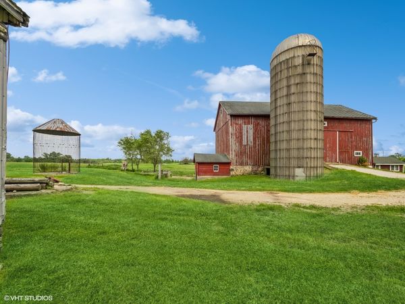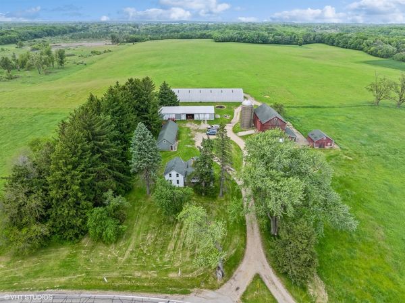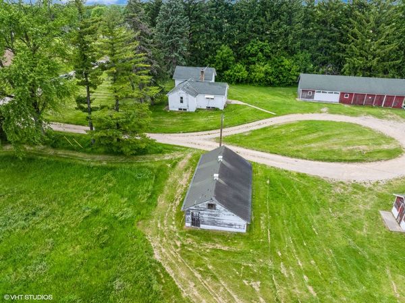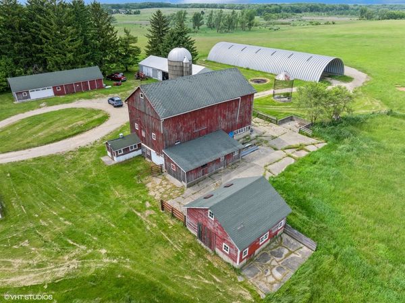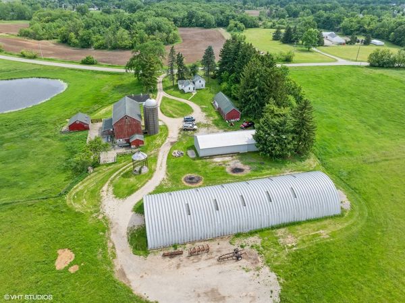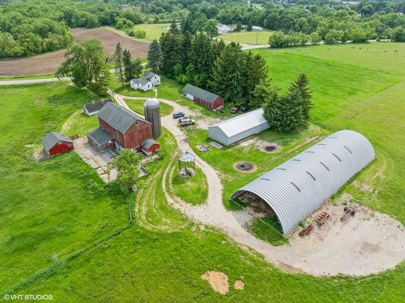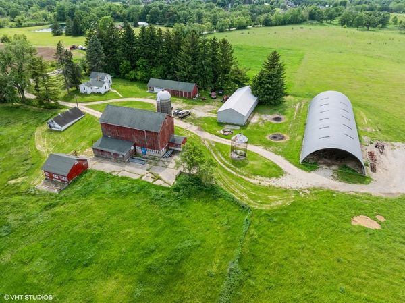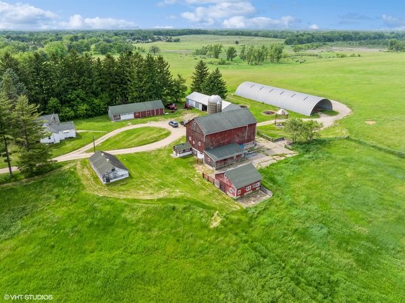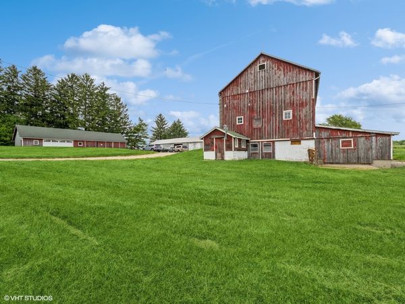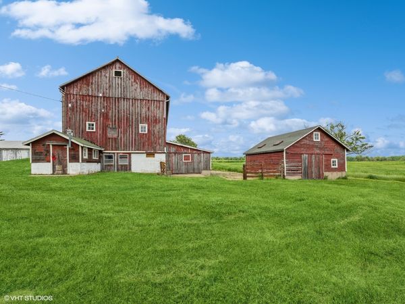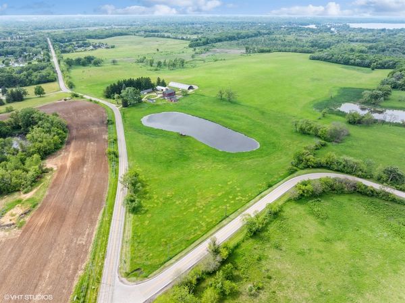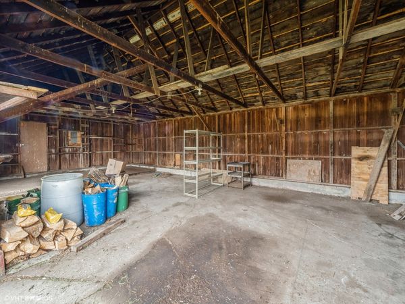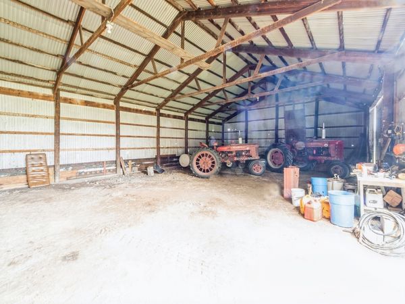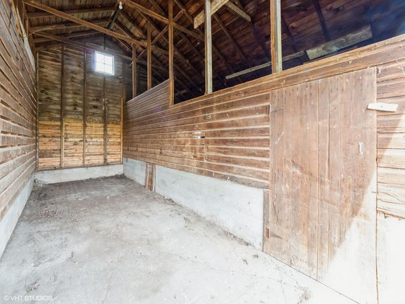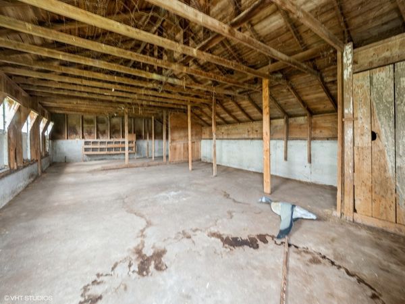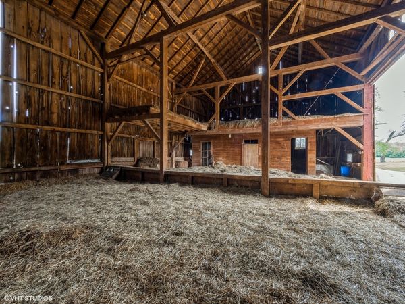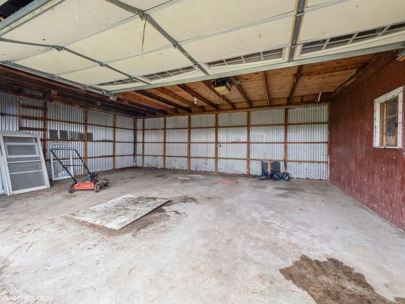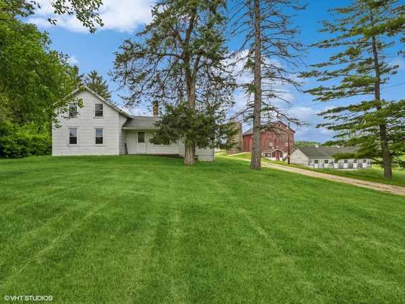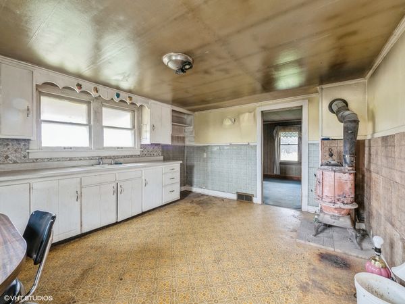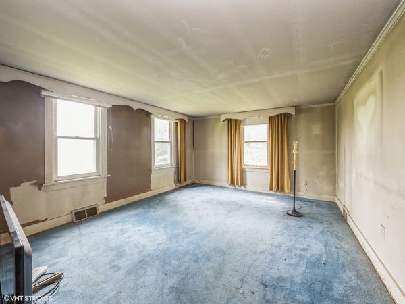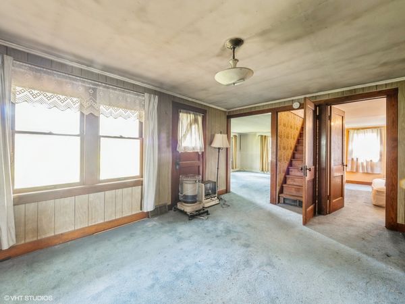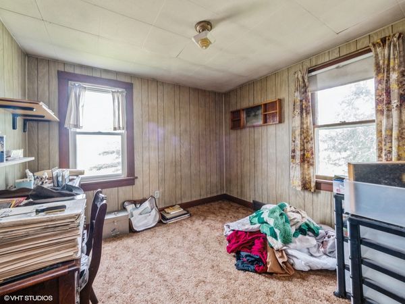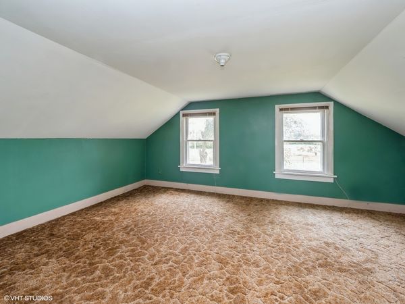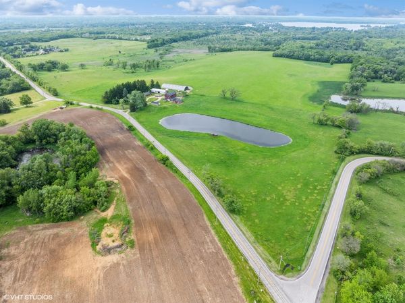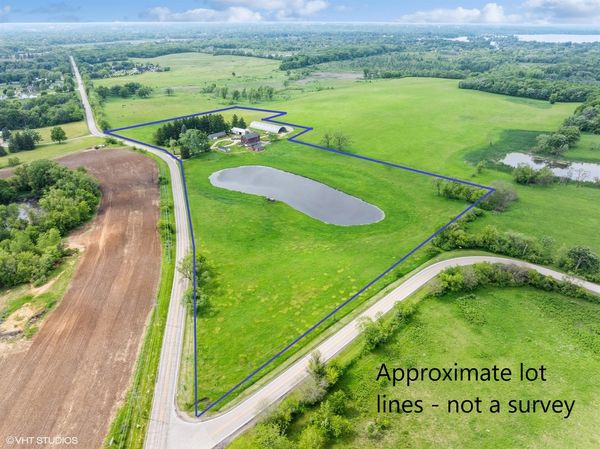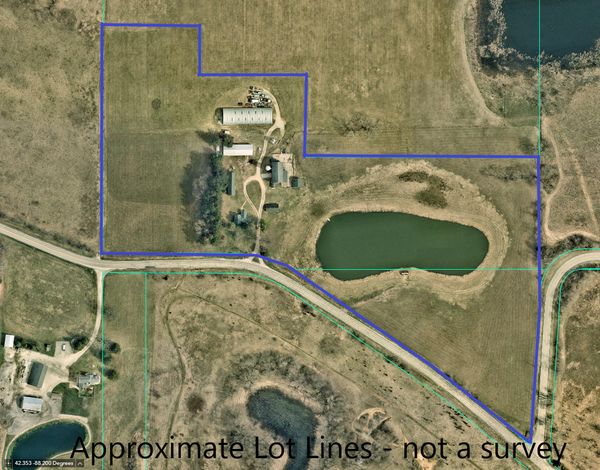28922 W Sullivan Lake Road
McHenry, IL
60051
About this home
Discover the charm and endless potential of this expansive property nestled on nearly 19 acres of picturesque countryside. Formerly a thriving dairy farm, this rare offering boasts a classic farmhouse awaiting transformation, hay barn, pond, & a generous four-car garage! Outbuildings include a substantial 7500sf quonset storage building, steel silo, pig house, corn crib, chicken coop, and a metal pole building for tractor or other vehicle storage, all set against the backdrop of rolling fields, pastures, and cropland. Situated adjacent to the stunning landscape of Volo Bog State Park, this property offers not only the serenity of rural living but also convenient access to outdoor recreation and Route 12. With ample space for diverse agricultural pursuits, recreational activities, or potential redevelopment, this property presents a rare opportunity for those with vision and ambition. Whether you envision a private retreat, a working farm, a recreational paradise, or potential redevelopment, this property offers the canvas upon which to build your dreams. Cash buyers with a penchant for restoration or redevelopment will find abundant potential in this project, making this a truly one-of-a-kind opportunity in the heart of the countryside. Sale is subject to State of Illinois right of first refusal. SOLD AS IS, home is not livable. Handy buyers, investors & developers take note. Do not enter the property without a confirmed showing.
