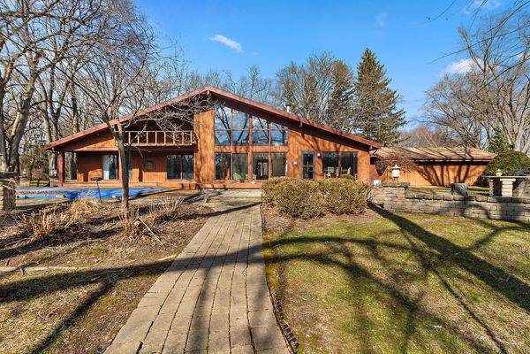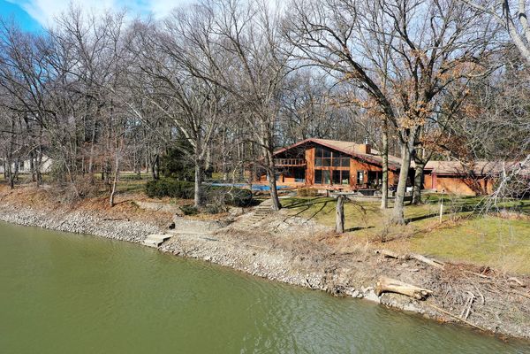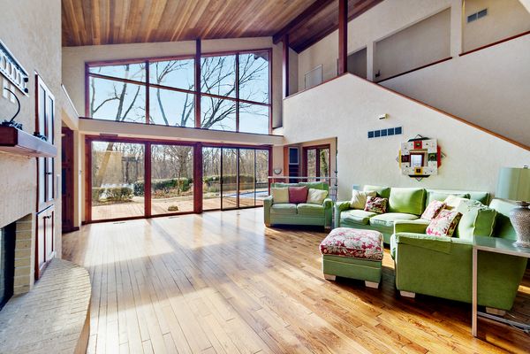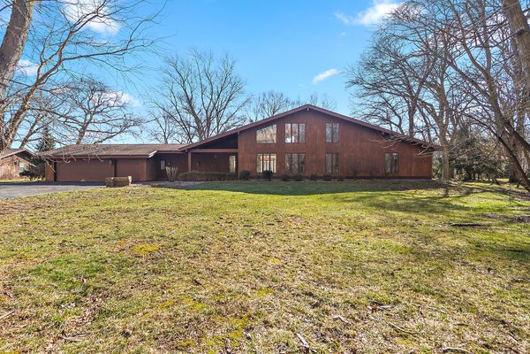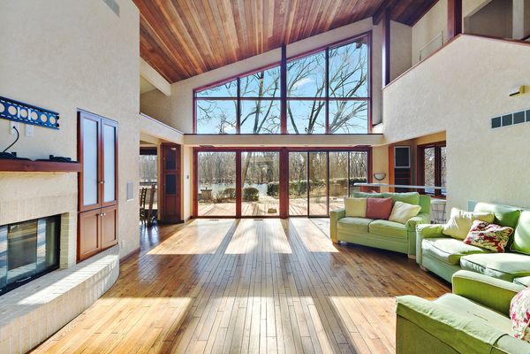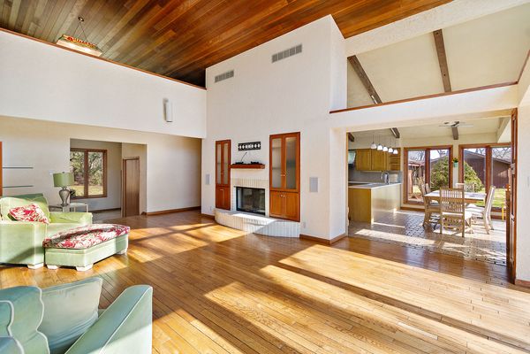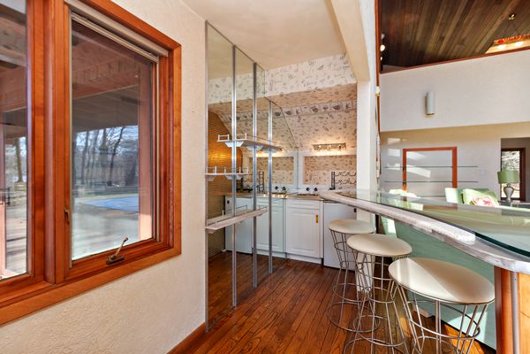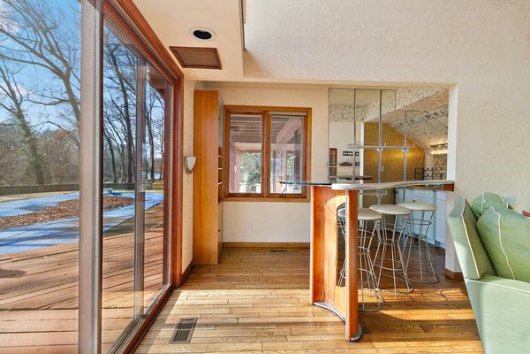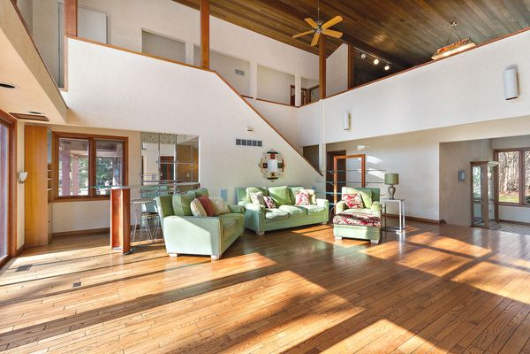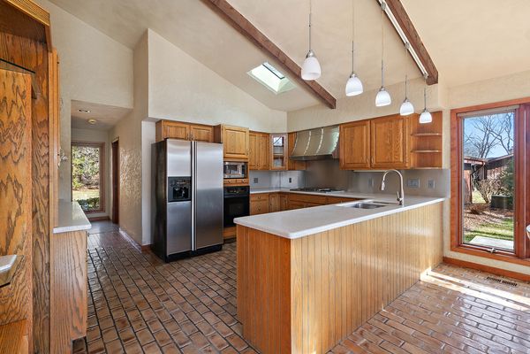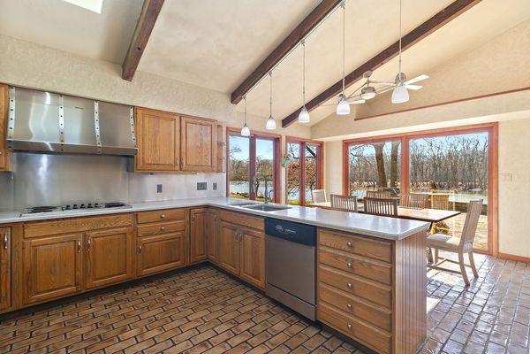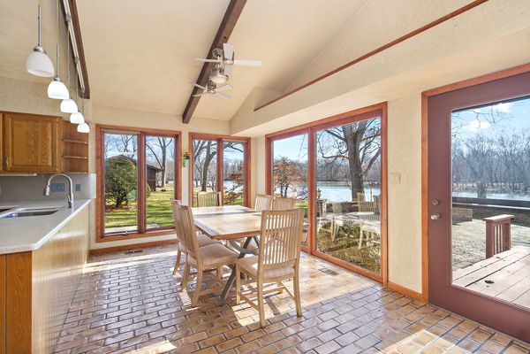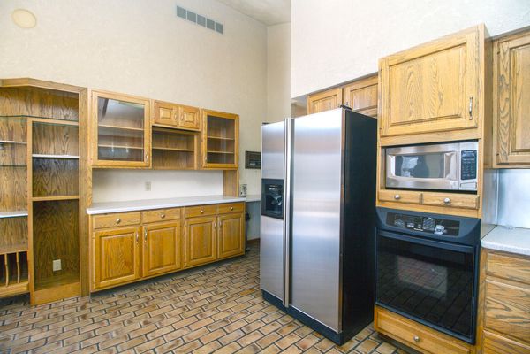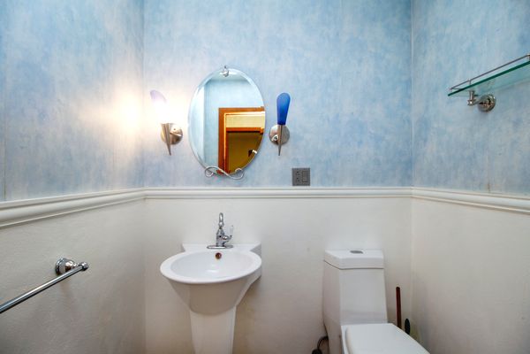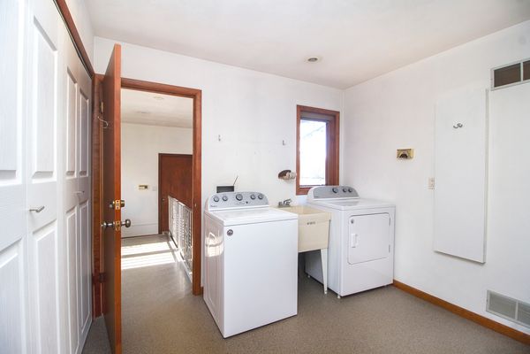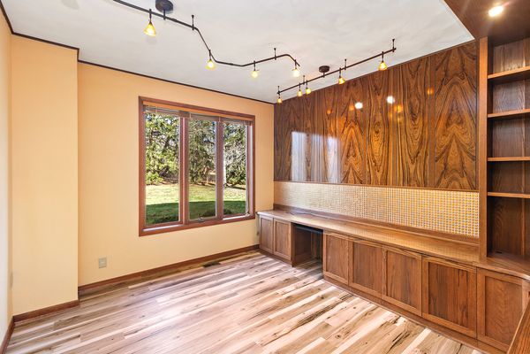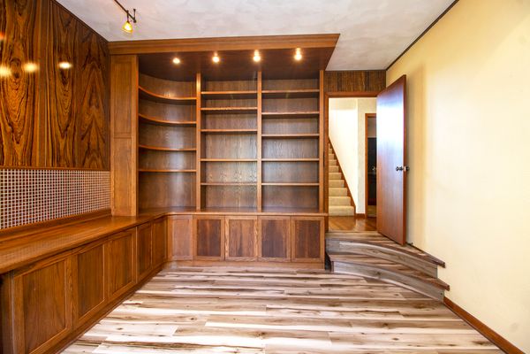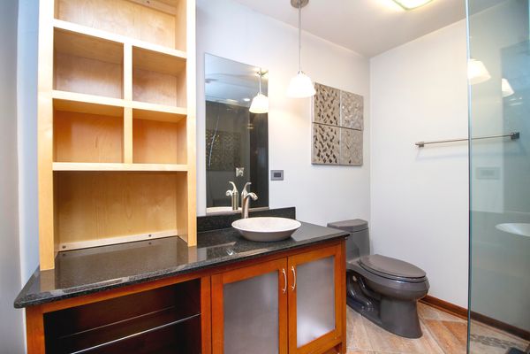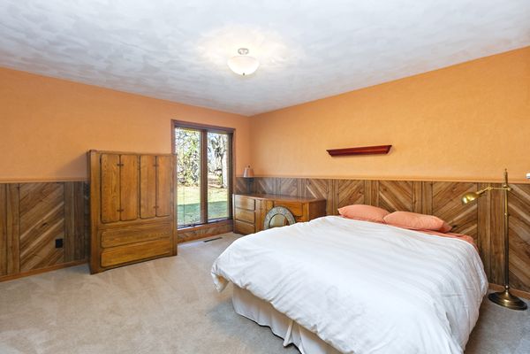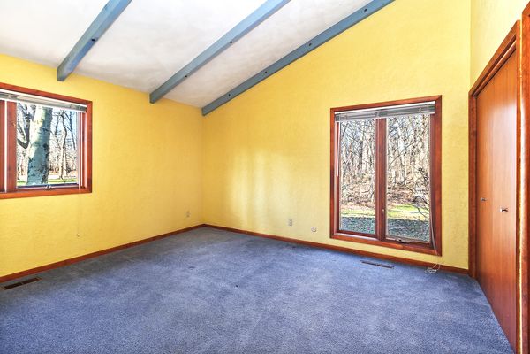2888 E 3500S Road
Kankakee, IL
60901
About this home
RIVERFRONT PROPERTY ON OVER 2 ACRES - NOT IN A FLOOD ZONE! This home features MAJESTIC views of the Iroquois River and is directly across the river from a nature preserve. 4 BR | 4 BATH | Full basement | 3 Car attached garage. The gorgeous floor to ceiling windows greets you with tons of natural light, and several places throughout the home to enjoy the breathtaking views. The living room boasts hardwood flooring, vaulted ceiling, a fireplace, several built-ins and wet bar area, perfect for entertaining! The kitchen w/ tile flooring has mostly stainless-steel appliances, skylight, and beautiful views of the river, perfect for picturesque dinners, morning coffee and more. Just off the kitchen is the main-floor laundry w/ utility sink, built in cabinets, countertops, closet, and ironing board. There is a bright and useful breezeway/mudroom connecting the laundry room to the garage. The first-floor master (also has views of the river) with en suite featuring a separate shower and bath. The master bath also leads to the room with a jacuzzi tub w/ views of the river. Upstairs, you will find a covered balcony with an amazing view of the river and nature preserve island. There is also a bonus living area with a pool table upstairs, as well as an additional bedroom and full bathroom w/ large walk-in closet. The back of the home is a dream for someone who loves to entertain! There is a HUGE stone patio, in-ground pool, large deck, gas-grill station w/ gas line and a path leading to dock hookup. This piece of paradise is nestled on over 2 acres of land, full basement (partially finished), tons of storage throughout the house. Additional lot is buildable w/ well and septic. Use the ShowAssist icon to make your showing appointment today!
