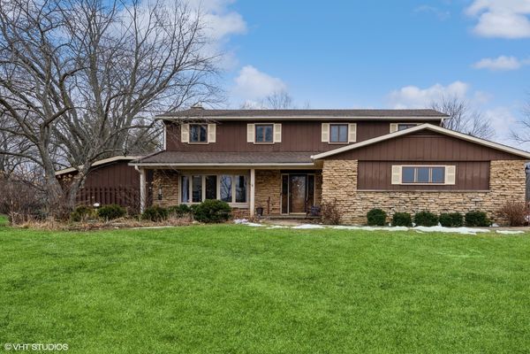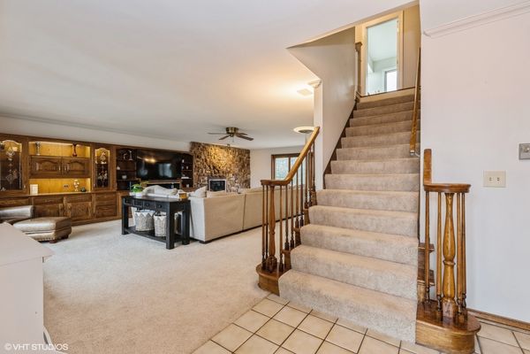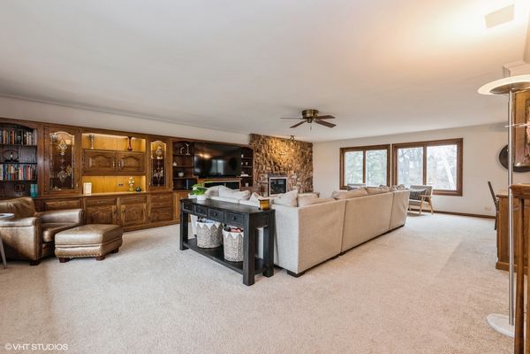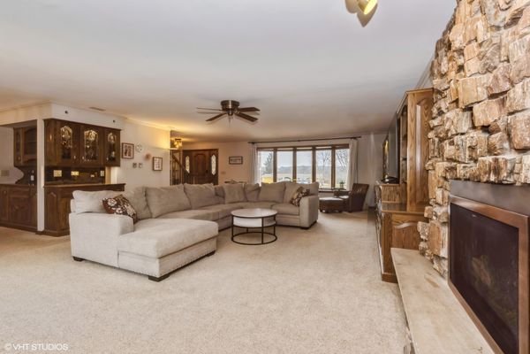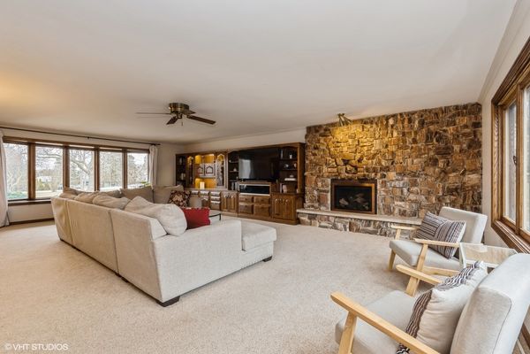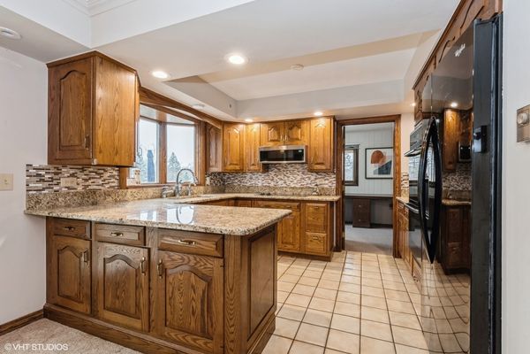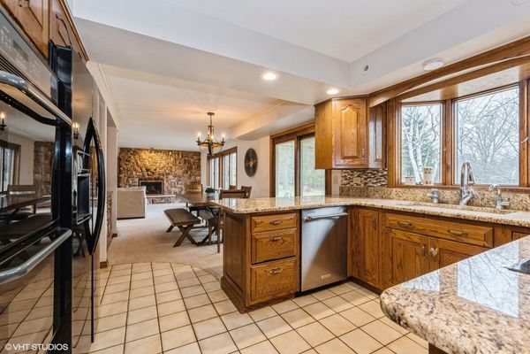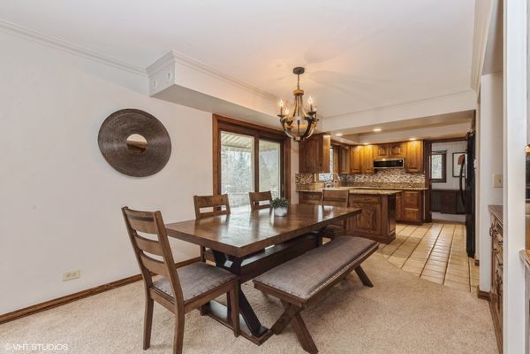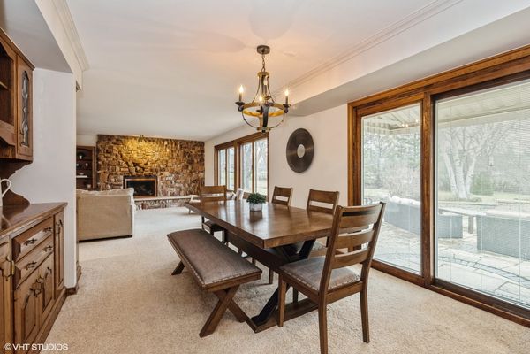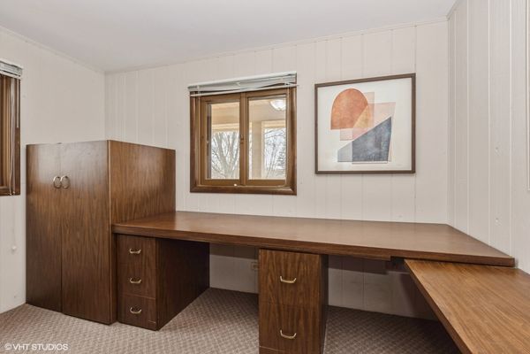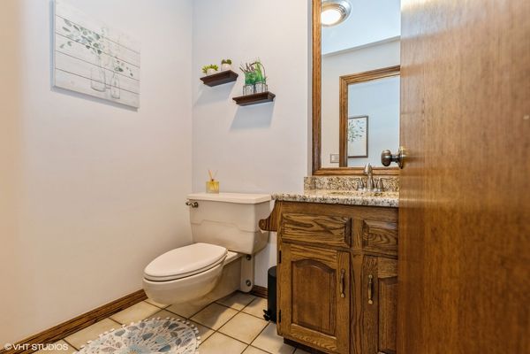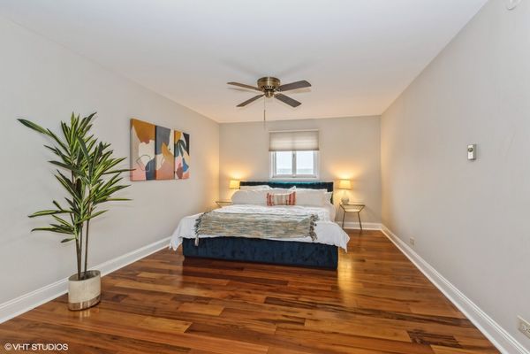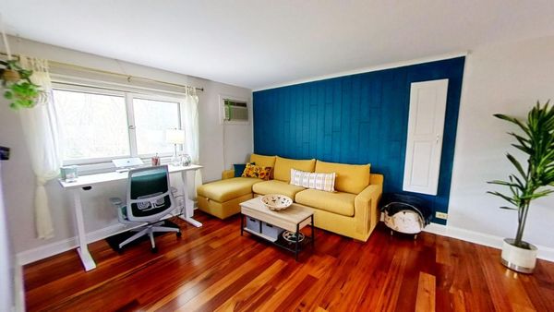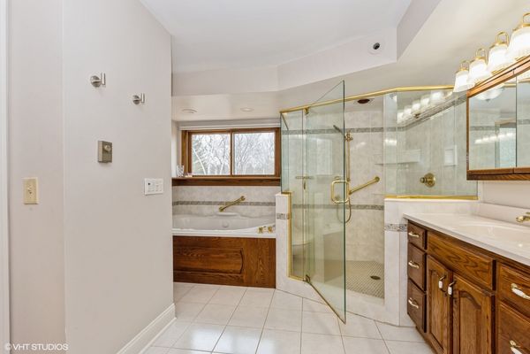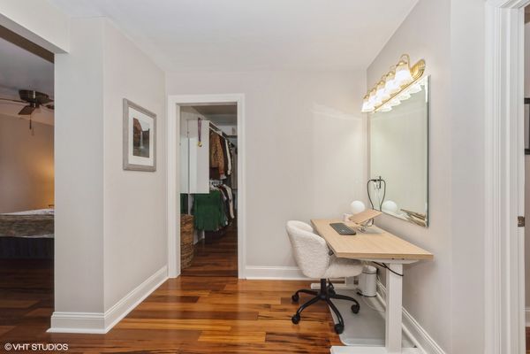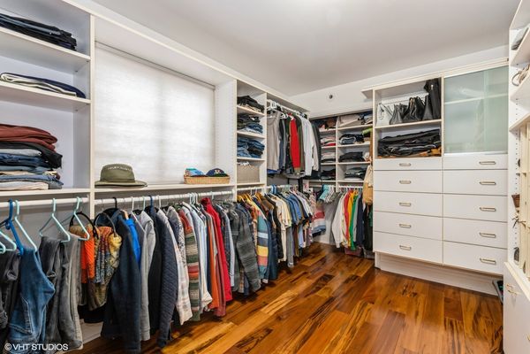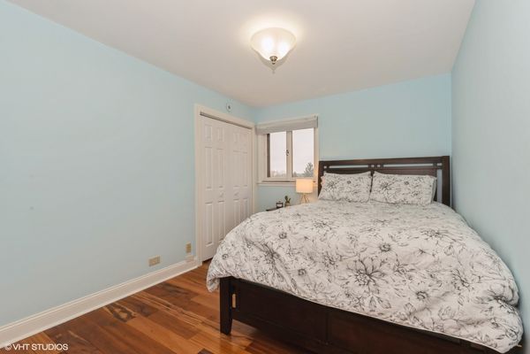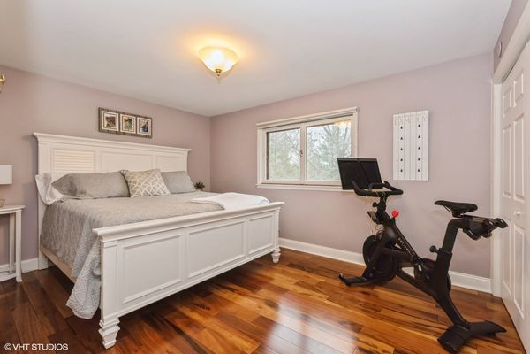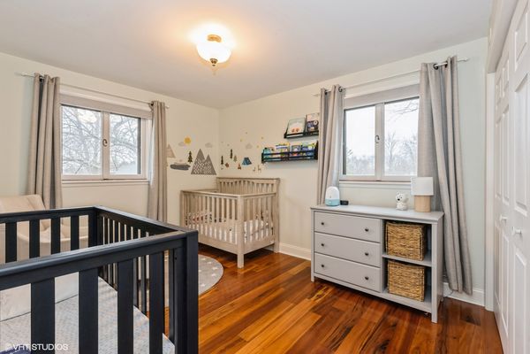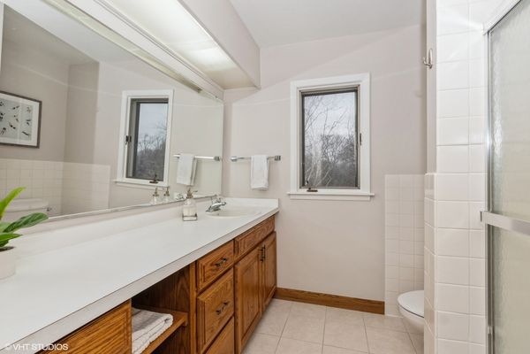28801 W Craft Court
Barrington, IL
60010
About this home
Welcome to the epitome of luxury living in Barrington, IL! Nestled in the serene River Glen neighborhood on a cul-de-sac, 28801 W Craft Court awaits its new owners. Impeccably maintained and thoughtfully designed, this four-bedroom, two-and-a-half-bathroom home with a full basement is a true gem. Step inside and be greeted by a spacious living room adorned with large picture and bay windows, offering breathtaking views that will captivate you. The kitchen is a chef's dream, boasting stainless steel appliances, granite countertops, and an oversized walk-in closet/office space. Step outside to discover your own piece of paradise. The expansive back patio beckons for gatherings, featuring a built-in grilling station and a sprawling backyard, creating the perfect backdrop for entertaining friends and family. Venture upstairs to find the primary suite, complete with an additional room for an office or nursery, a fully built-out custom closet, and a luxurious primary bath featuring a stacking tub, walk-in shower and extra counter space. The entire upstairs exudes elegance with newly installed wood flooring. The three additional bedrooms are generously sized with ample closet space, sharing a second full bath equipped with a soaking tub and separate shower. The finished basement adds an extra layer of living space with new carpeting and an open layout. Discover the potential for a fifth bedroom, a partial kitchen, and two incredible storage spaces, including one beneath the garage, providing even more versatility. Situated on a meticulously landscaped and hardscape lot spanning over 1 acre, this property is a visual delight. An additional garage on the side is perfect for storing yard equipment, outdoor toys, kayaks, or anything else you want protected from the elements. As a cherry on top, enjoy access to a dock on the Fox River through the association. Don't miss the chance to make this extraordinary property yours. Schedule a showing and explore the 3D virtual tour to experience the unparalleled charm and elegance of 28801 W Craft Court in Barrington, IL!
