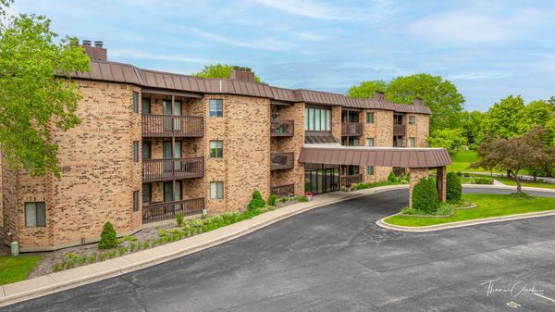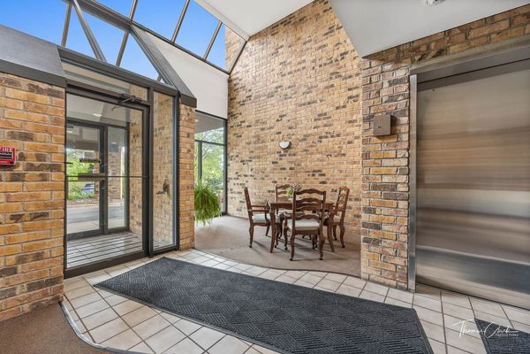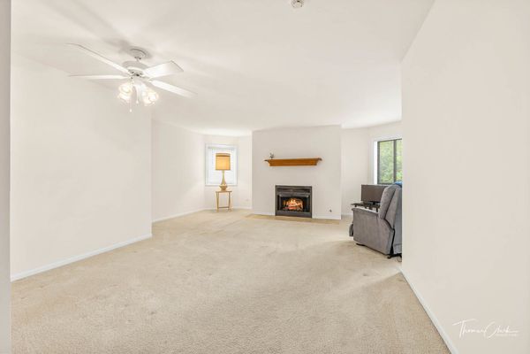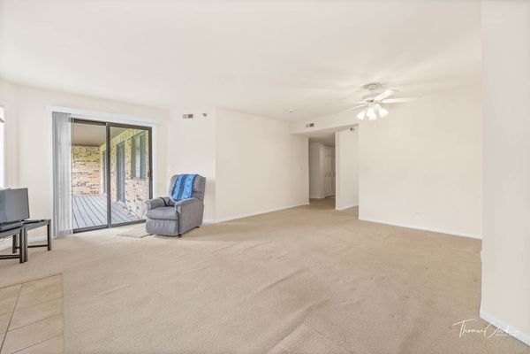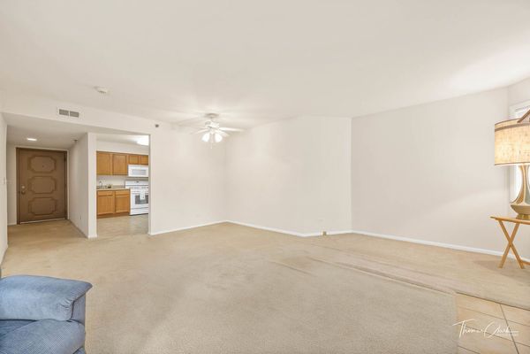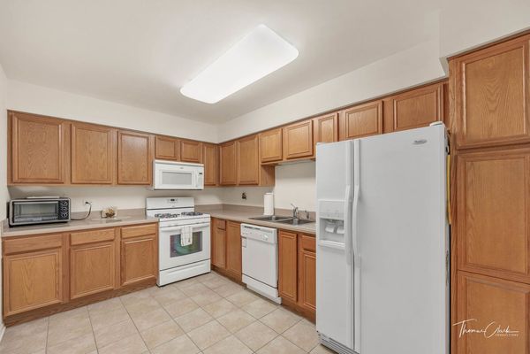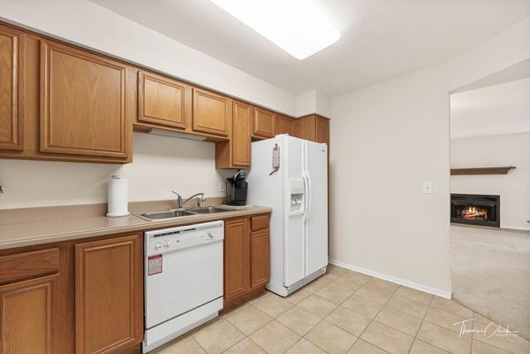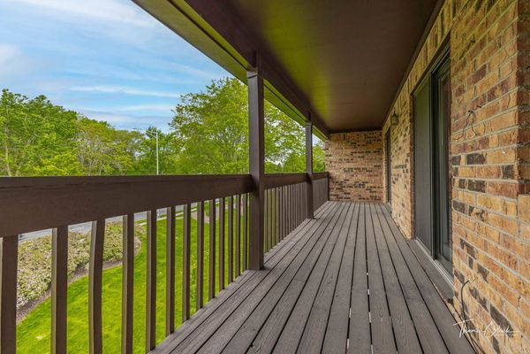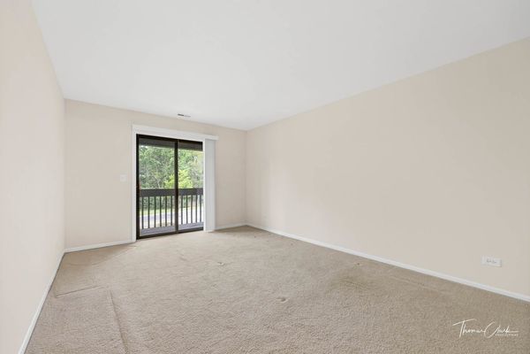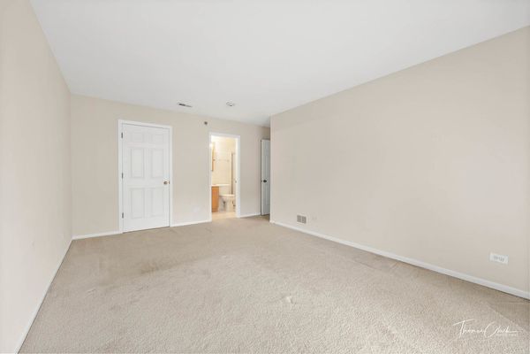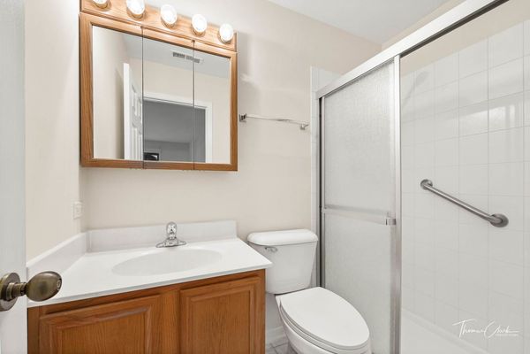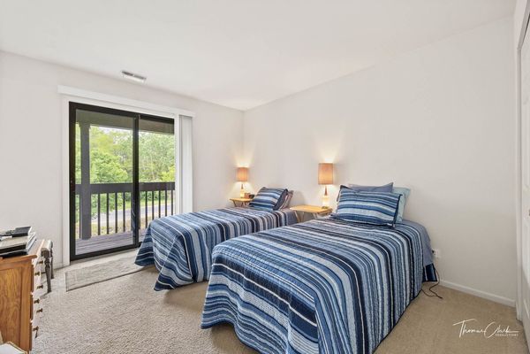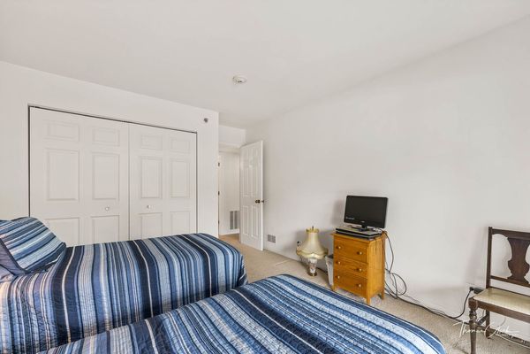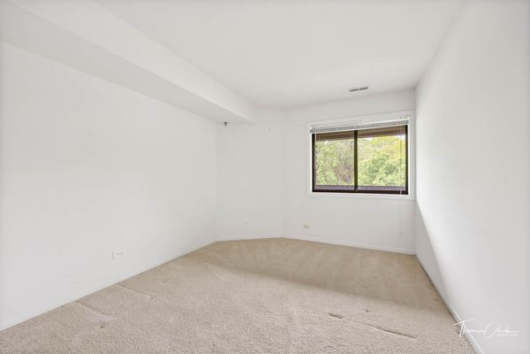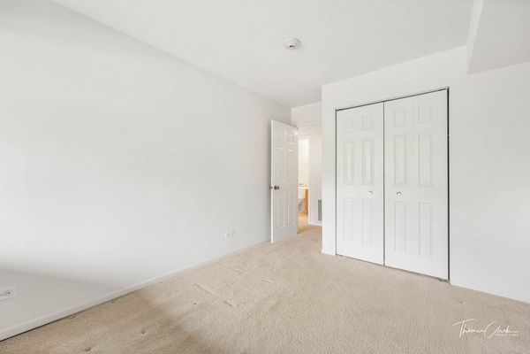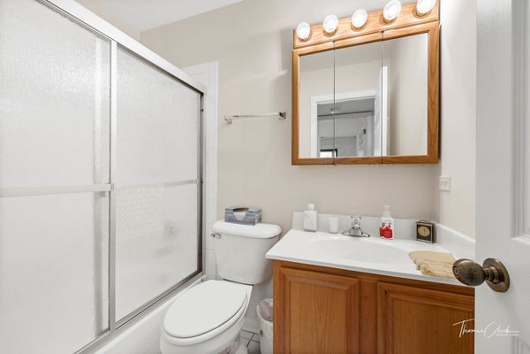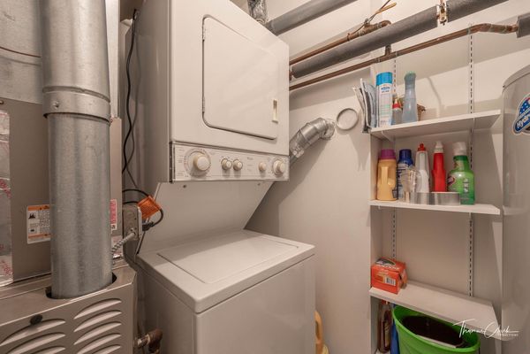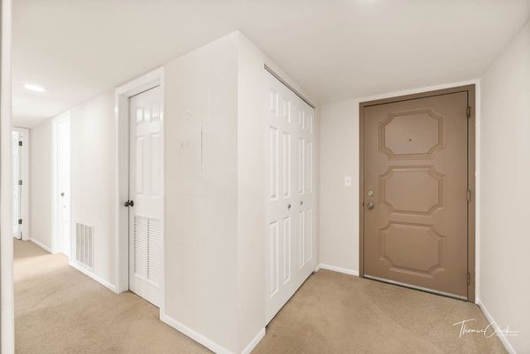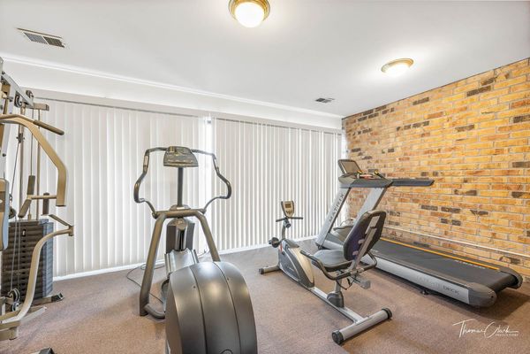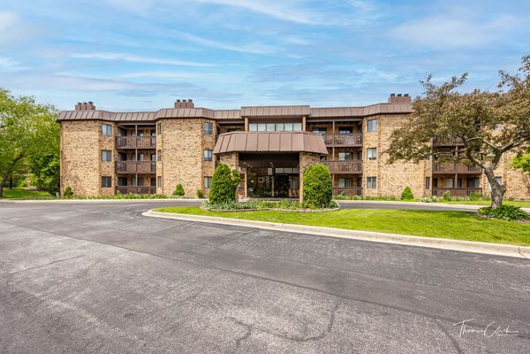2880 Torrey Pine Lane Unit 3D
Lisle, IL
60532
About this home
This elevator building is everything you have been searching for. It starts with the great kitchen featuring an abundance of cabinets and Corian counters leading to the oversized living room plus dining area. This space is perfect for entertaining a crowd or enjoying cozy evenings by the must-have fireplace. Step through the glass doors to your impressive 30-foot balcony accessible from the living room, primary bedroom and secondary bedroom as well. Retreat to three spacious bedrooms including the primary suite with private bath and a deep walk-in closet. Living on the top floor has it perks, with the workout room and your own private walk-in storage closet right around the corner from your condo unit. And do not miss the two underground garage spaces 23 & 24 close to elevator!! Freshly painted, water is included in assessment. Plus cats (2 total) are welcome here! Green Trails area offers you an impressive network of over 25 miles of walking trails, pickleball and tennis courts, parks, playgrounds, sports fields, and ponds, providing endless opportunities for outdoor enjoyment and relaxation. Listed "As-Is, " but in good condition and presents a wonderful opportunity for those seeking comfort and convenience in a prime location near shopping centers, top-rated Naperville schools, a myriad of dining options and more. LOVE!
