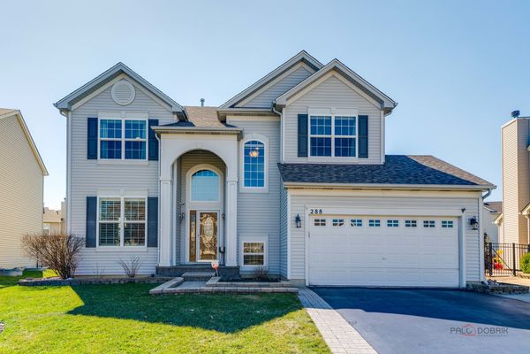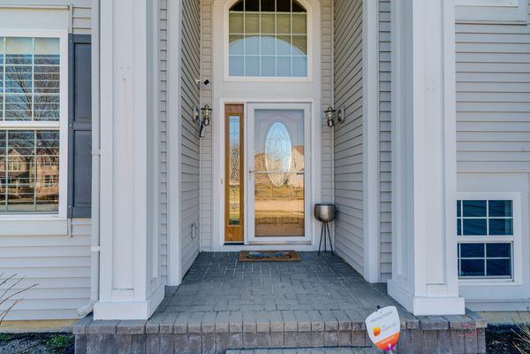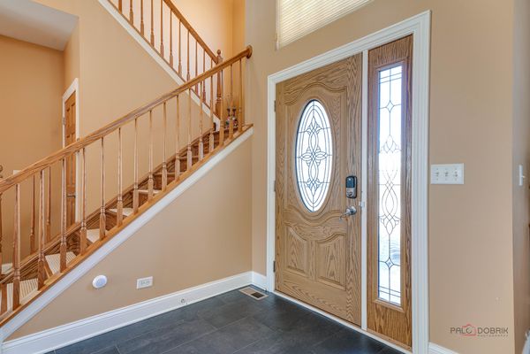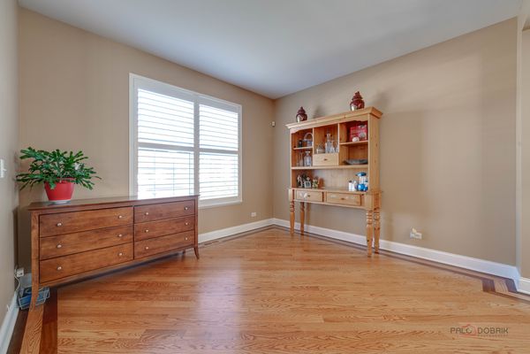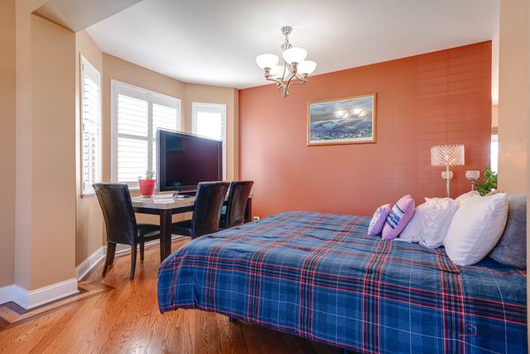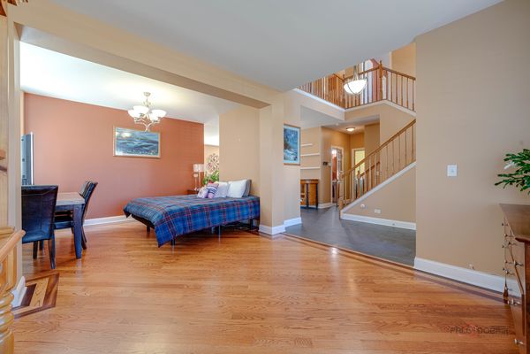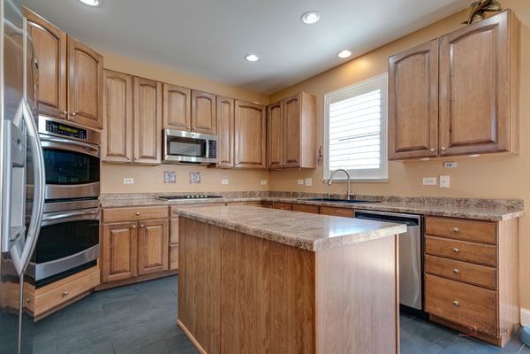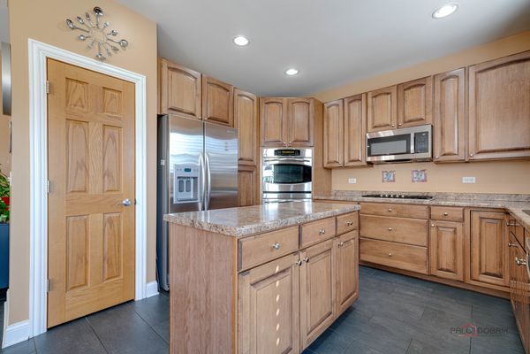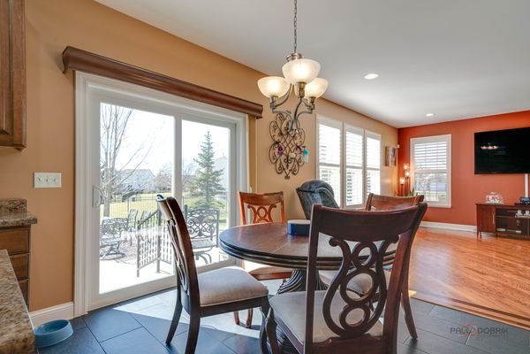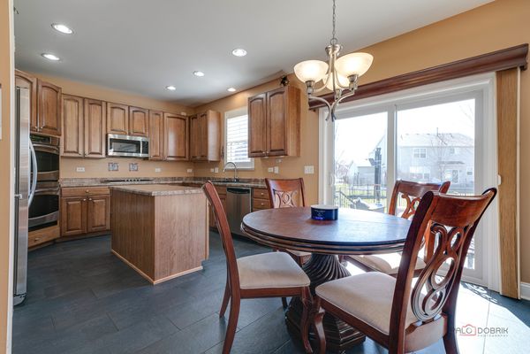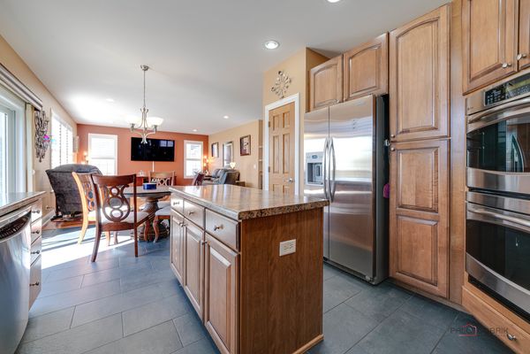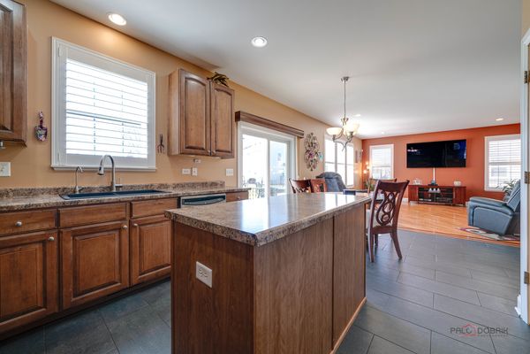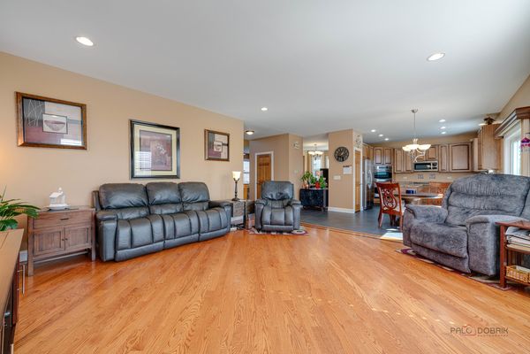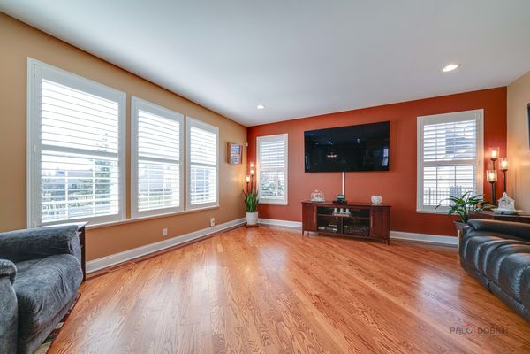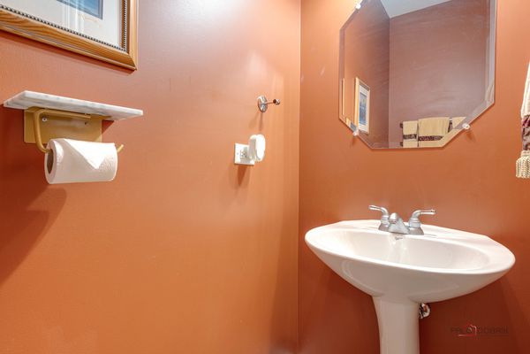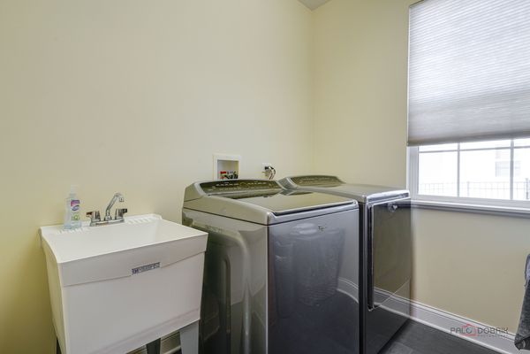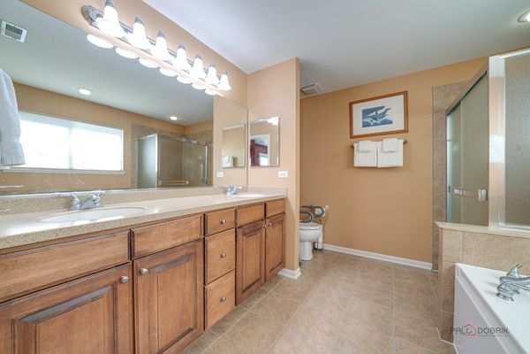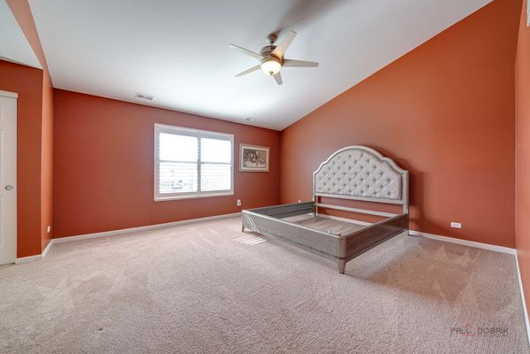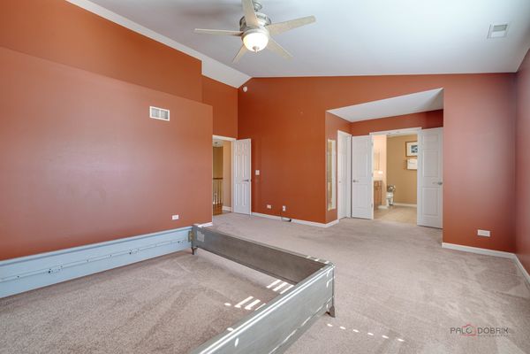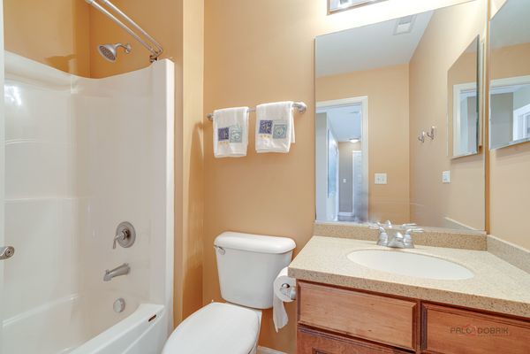288 Shelbourne Road
Volo, IL
60073
About this home
Welcome to 288 Shelbourne Rd in the picturesque Lancaster Falls subdivision of Volo! This stunning home offers a perfect blend of comfort, convenience, and modern upgrades, making it an ideal choice for discerning buyers seeking their dream residence. As you step inside, you'll immediately notice the spacious and inviting layout, designed to accommodate every aspect of your lifestyle. With four bedrooms and 2.5 baths, there's plenty of room for the whole family to spread out and relax in style. Whether you're hosting gatherings or enjoying quiet evenings at home, this residence provides the perfect backdrop for making cherished memories. One of the standout features of this home is its updated HVAC system. Installed in 2022, the furnace ensures efficient and reliable heating throughout the colder months, keeping you cozy and comfortable no matter the weather outside. Additionally, the 2023 central air conditioning ensures optimal cooling during the warmer seasons, allowing you to escape the summer heat and enjoy a refreshing indoor environment. The heart of the home is undoubtedly the spacious kitchen, where culinary enthusiasts will delight in the abundance of amenities. From sleek countertops and ample cabinet space to 2021 new appliances and a convenient island/breakfast bar, this kitchen has everything you need to unleash your inner chef and create delicious meals for family and friends. Adjacent to the kitchen is the inviting family room, perfect for relaxing evenings spent enjoying movie nights with loved ones. Large windows flood the space with natural light, creating a warm and welcoming atmosphere that instantly makes you feel at home. Enjoy Plantation Shutters and hardwood floors Upstairs, the luxurious master suite awaits, offering a peaceful retreat from the hustle and bustle of daily life. Featuring a generous walk-in closet and a spa-like ensuite bath with a jetted tub and separate shower. This is your own private oasis where you can unwind and recharge in style. Three additional bedrooms provide ample space for family members or guests, each offering comfort and privacy for all. Whether you're working from home, hosting overnight visitors, or creating a personalized space for hobbies or relaxation, these versatile rooms can adapt to suit your needs. Outside, the expansive backyard beckons with endless possibilities for outdoor enjoyment and entertainment. From summer barbecues and al fresco dining on the brick paver patio to gardening and playtime with kids or pets, this lush outdoor space is your own private sanctuary where you can savor the beauty of nature and create cherished memories with loved ones. Located in the highly sought-after Lancaster Falls subdivision, this home offers the perfect blend of tranquility and convenience. With easy access to top-rated Wauconda schools, shopping, dining, parks, and recreational amenities, you'll enjoy a vibrant lifestyle with everything you need right at your fingertips. Don't miss your chance to make this exceptional residence your own! Schedule a showing today and experience the best of modern living at 288 Shelbourne Rd Welcome home it's a great life here.
