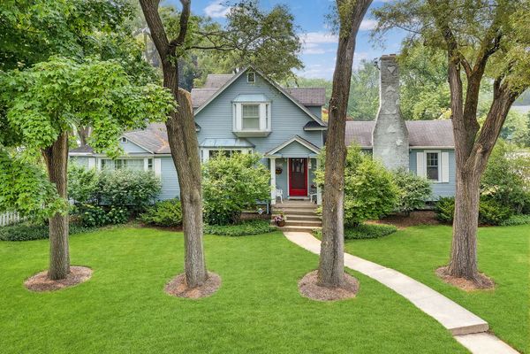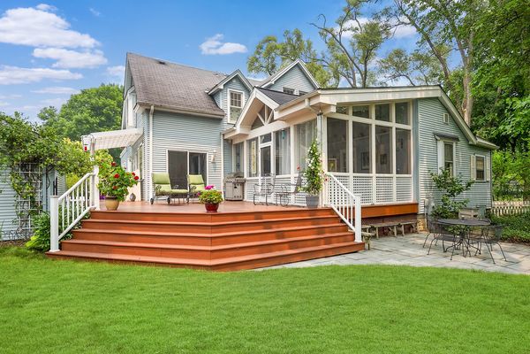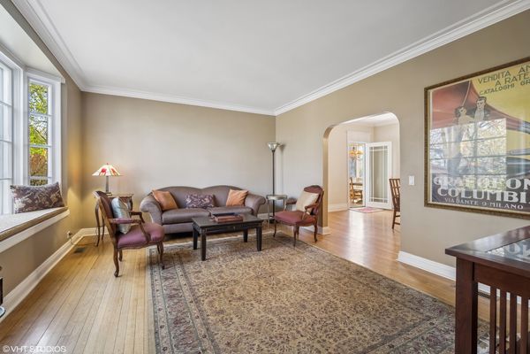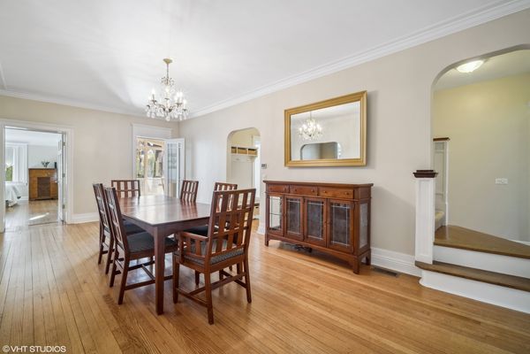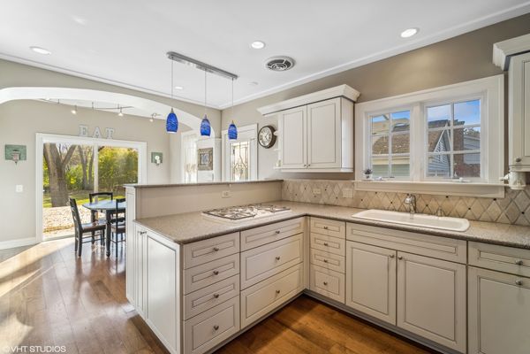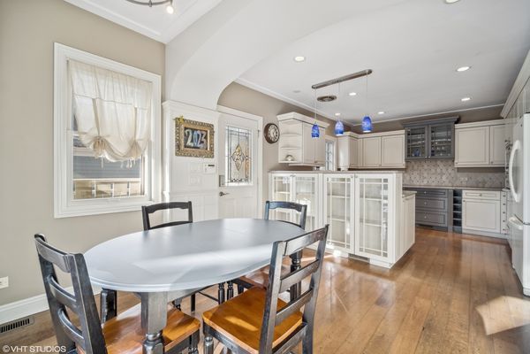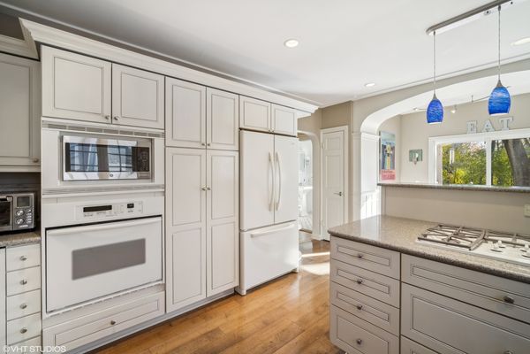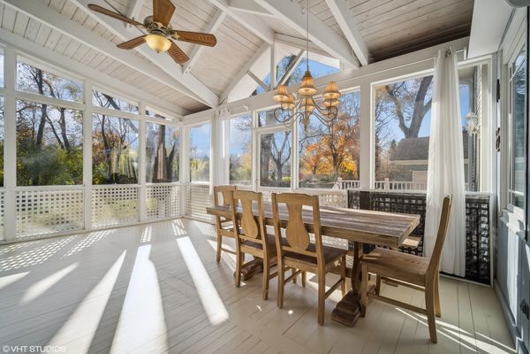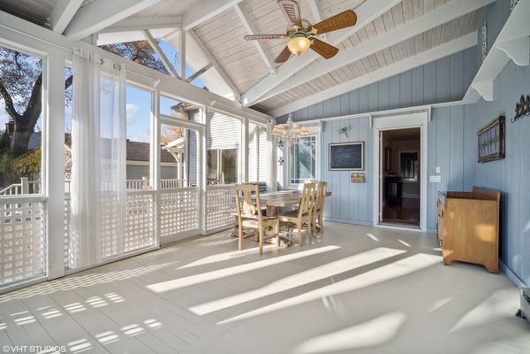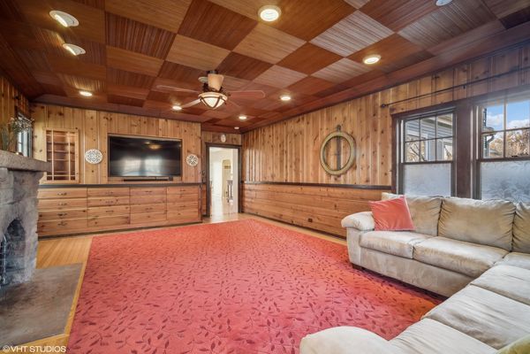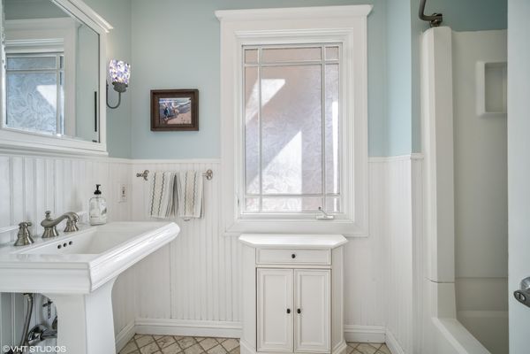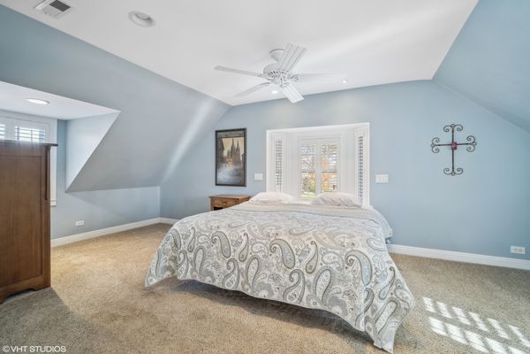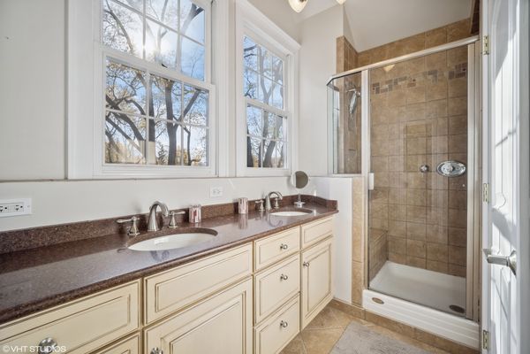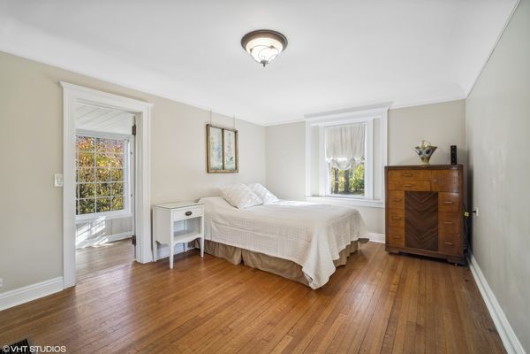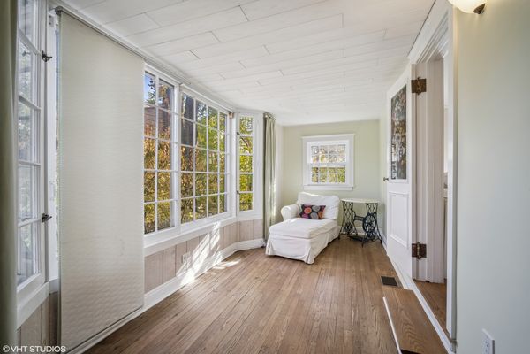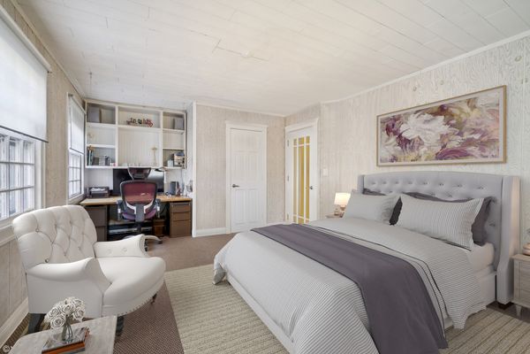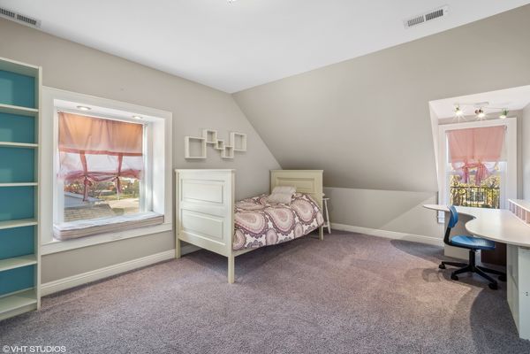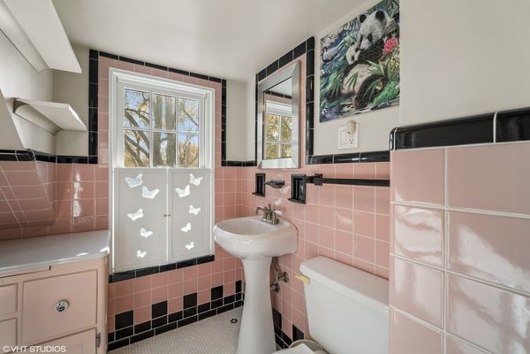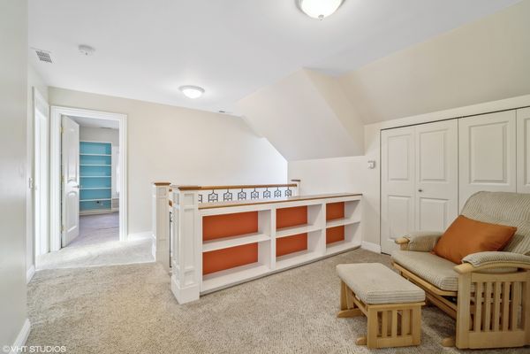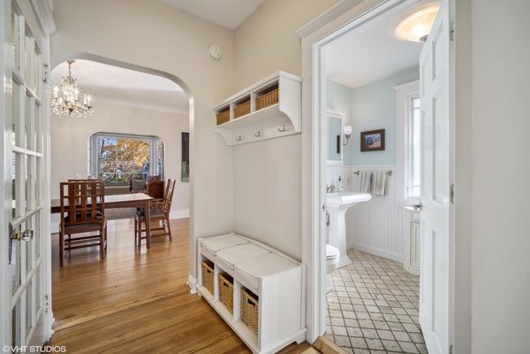2871 Shannon Court
Northbrook, IL
60062
About this home
Welcome to 2871 Shannon Court, a charming farmhouse in the heart of Northbrook, IL, seamlessly blending classic allure with modern comforts. Nestled on a peaceful cul-de-sac, this 4 bedroom residence offers a perfect retreat on over a 1/3 acre lot. As you step through the front door, the warm hardwood floors guide you through the inviting Living Room with a bay window. Architectural touches and fine millwork grace every corner, adding character and style to the living spaces.The oversized family room boasts knotty pine wood, creating a cozy and welcoming atmosphere for gatherings or quiet evenings by the fireplace. The generously sized dining room is perfect for hosting family dinners or entertaining friends, creating lasting memories in an elegant setting. A well-appointed kitchen, complete with modern conveniences, provides ample room for a kitchen table and features a convenient sliding door leading to an expansive deck, perfect for al fresco dining or enjoying your morning coffee. The first floor offers a bedroom with a tandem office, providing a quiet inviting environment. There is another bedroom and/or office that is large enough to qualify as both! The three-season sunroom addition overlooks the lush backyard, offering a tranquil retreat to enjoy the changing seasons. Upstairs, discover the private primary suite, providing a peaceful oasis to unwind. A guest bedroom with an expansive walk in closet and additional full bath, and a loft area for reading or your pelaton bike. The exterior of the property boasts a detached two-car garage and beautifully landscaped gardens, creating a picturesque backdrop for outdoor activities. The backyard is a haven for nature lovers, providing ample space for relaxation and play. With its great location and thoughtful design, 2871 Shannon Court is more than a home; it's a lifestyle. Experience the perfect blend of classic charm and modern living in this farmhouse retreat, where every detail has been carefully crafted to create a welcoming and comfortable sanctuary for its fortunate owners. Extensive list of updates, over 1, 000 SQ feet of unfinished space in the basement.
