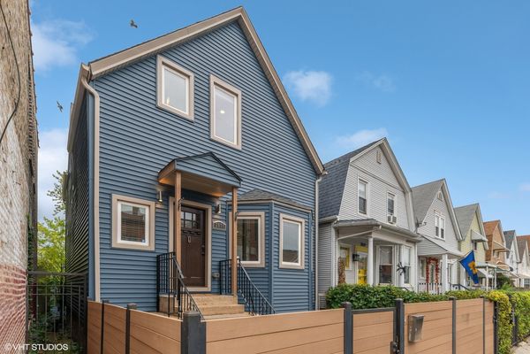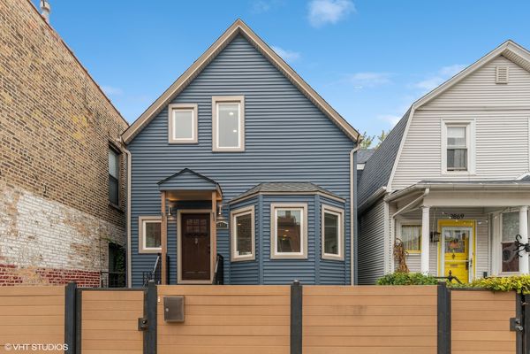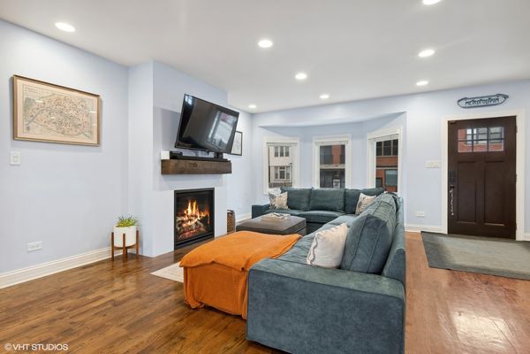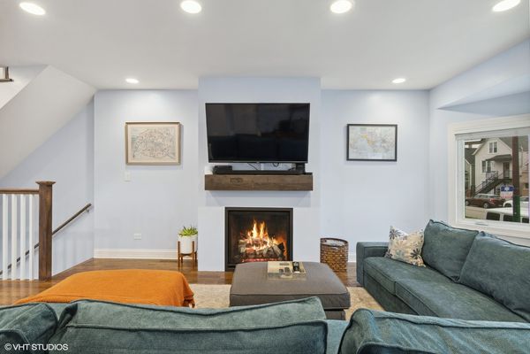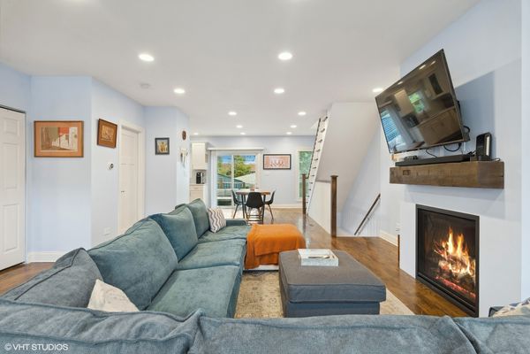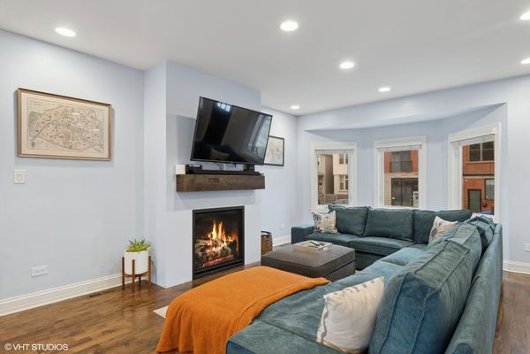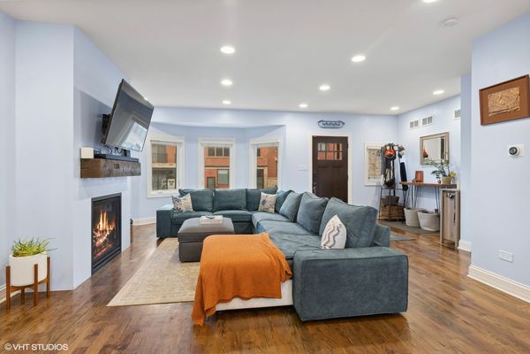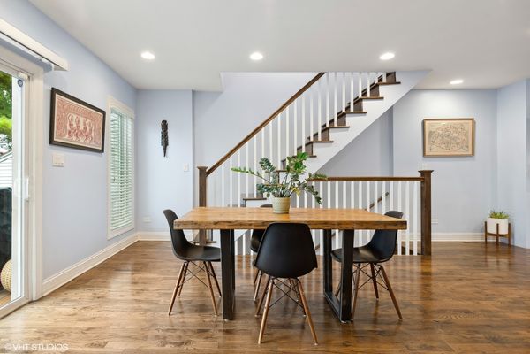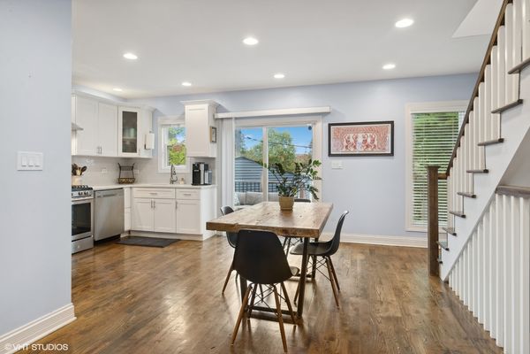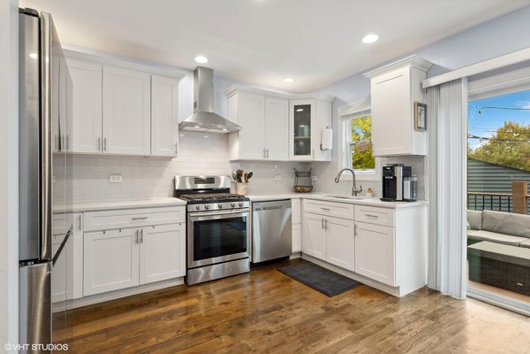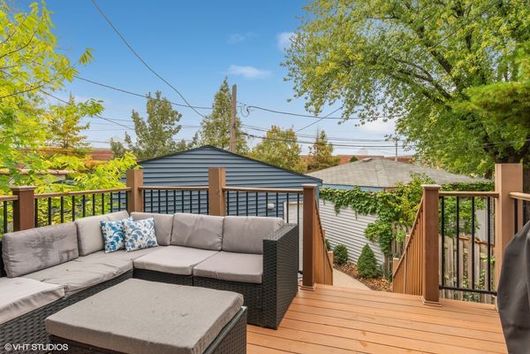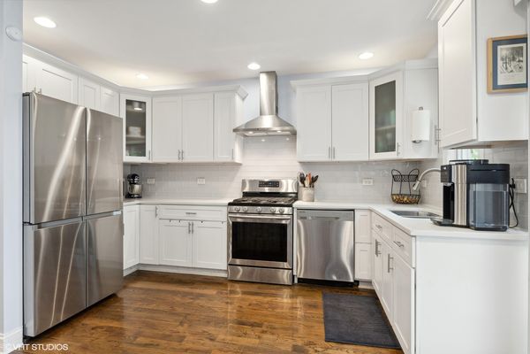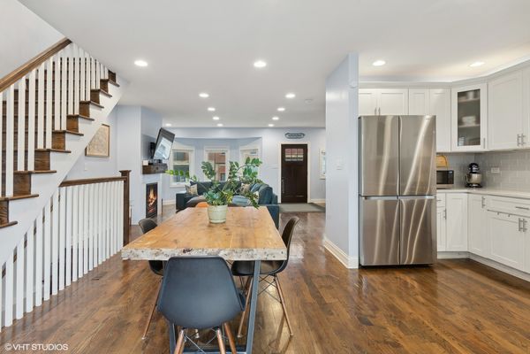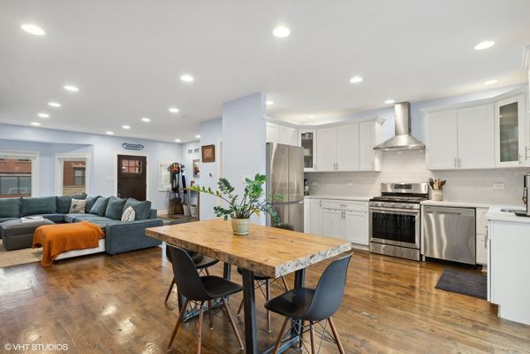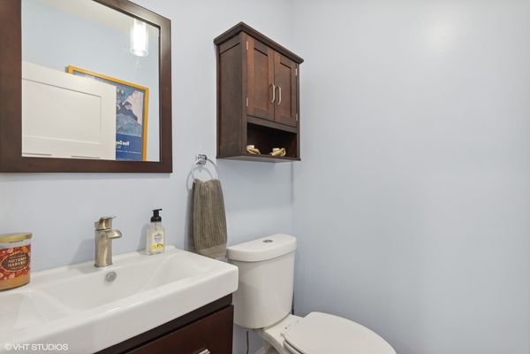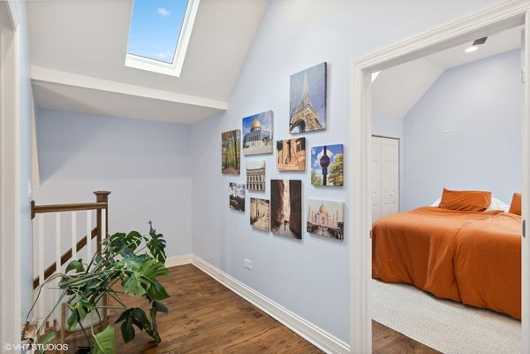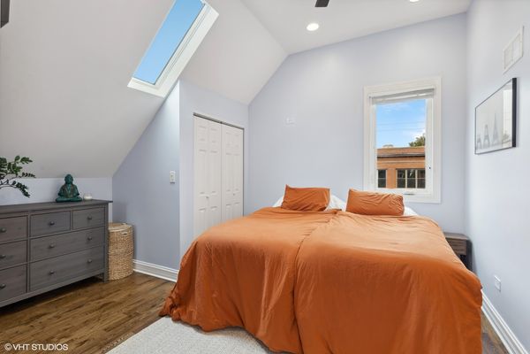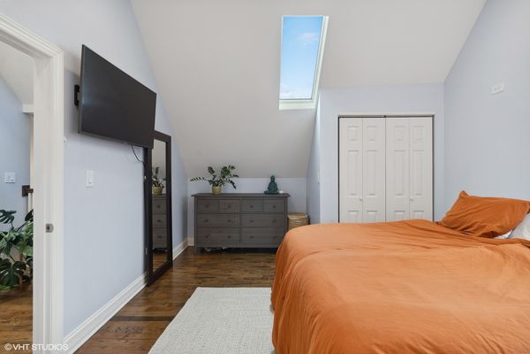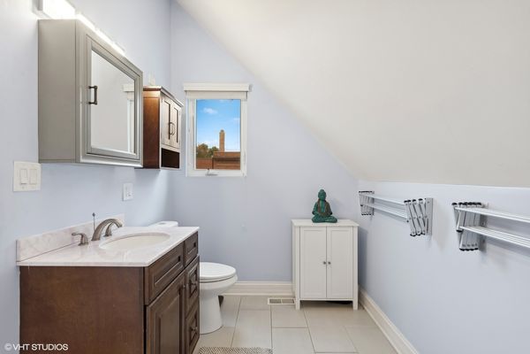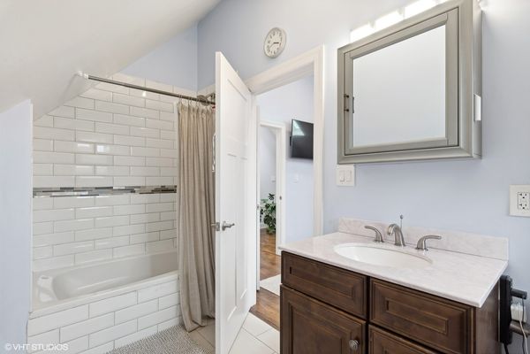2871 N Elston Avenue
Chicago, IL
60618
About this home
Welcome home to your urban oasis. Nestled within Hot Avondale - Elston Corridor super cute single family living + lower level flex room that is easily den/office or additional living space all within a fabulous location close proximity to Expressways. This open-concept home Rehabbed in 2016 offers open living room + dining room + kitchen layout flowing seamlessly together, tall ceiling heights, new updated LED lighting, the powder room off main living + deck and your outdoor living space off the kitchen for maximum entertainment. Gas fireplace + mantel and hardwood floors throughout the main living space including the bedrooms upstairs. Nice layout w/ 3Bedrooms upstairs, 2 Bathrooms + stackable washer/dryer on this level w/ hardwood floors + skylights for maximum light. 2CarGarage will be able to accommodate small to mid size SUV. The lower level offers an additional space for your home office, your home exercise needs and or another entertainment space that leads out to the turfed back yard. Neighborhood is in the middle of it all, accessible to big box stores and easy access to Logan Square, Bucktown, Roscoe Village + Lakeview via Diversey, Elston or Western Ave. Please schedule a private viewing today, this is the one your buyer has been waiting and looking to call their next home, Welcome to 2871 N. Elston Ave.
