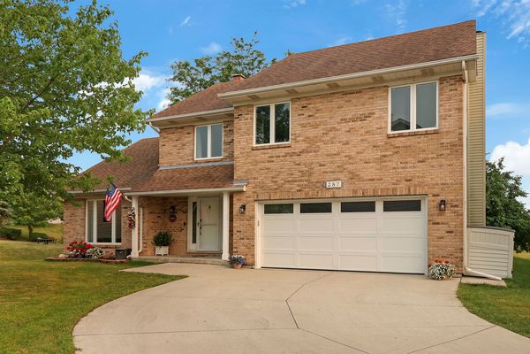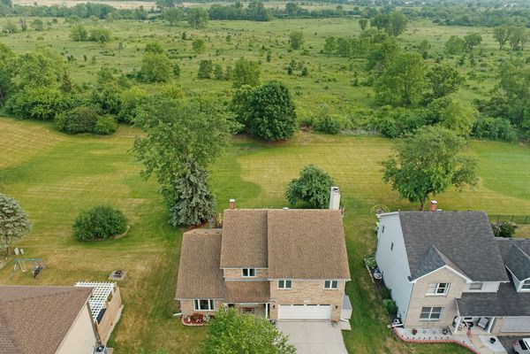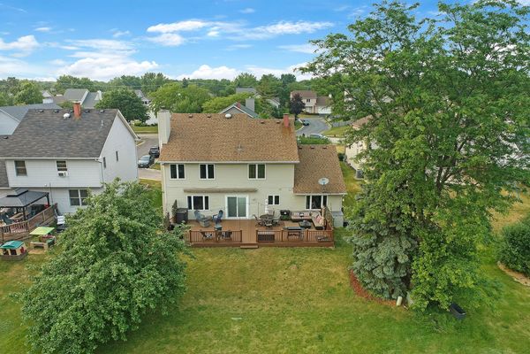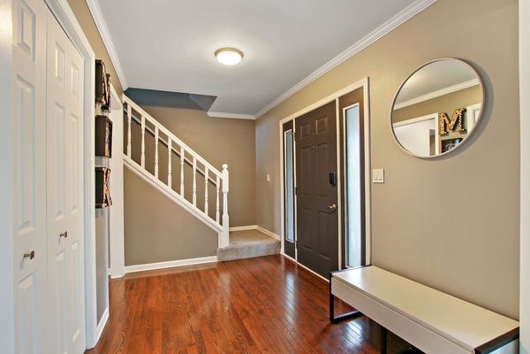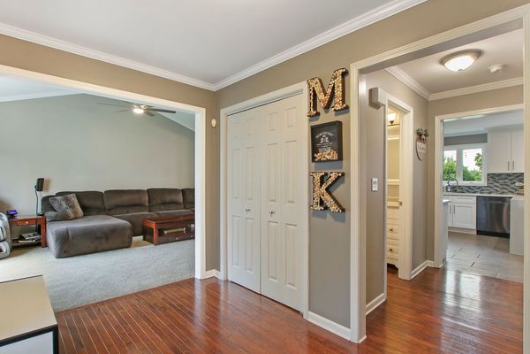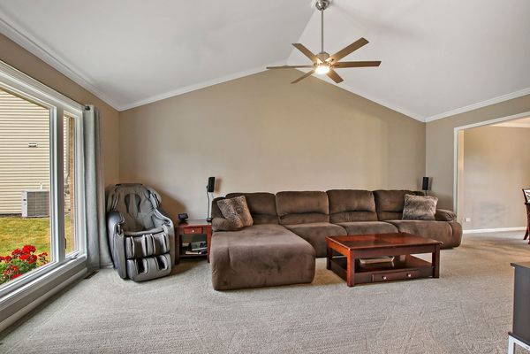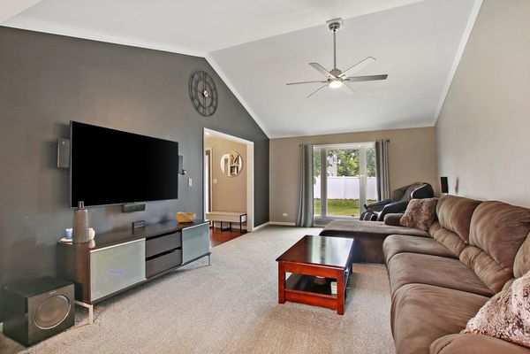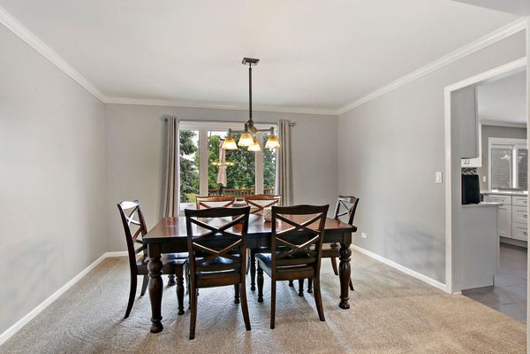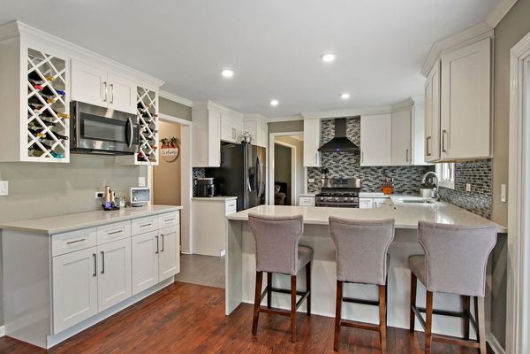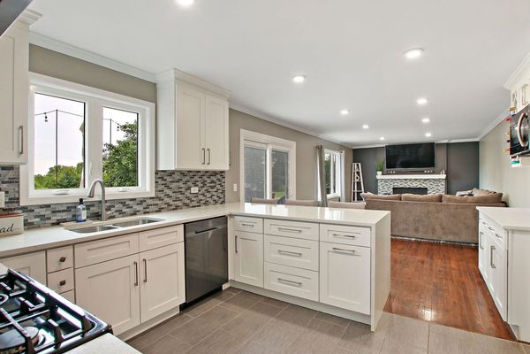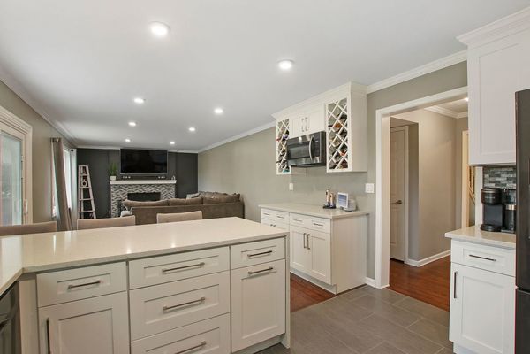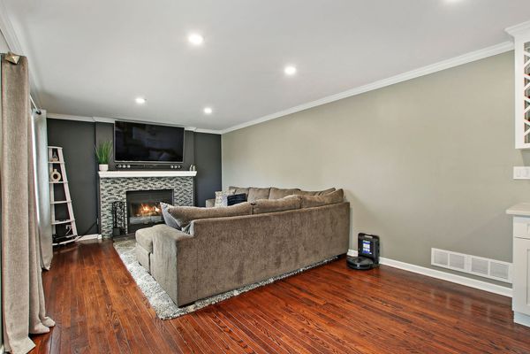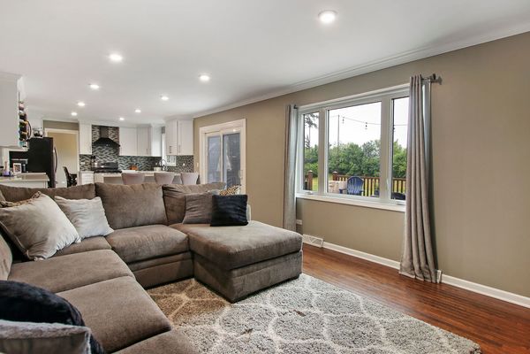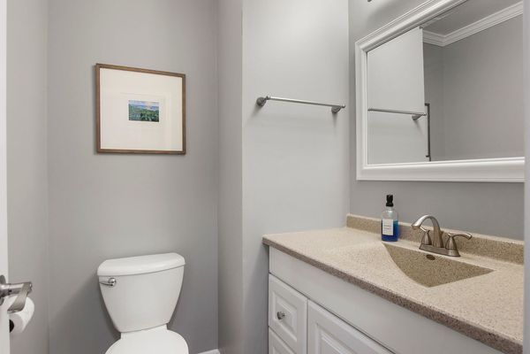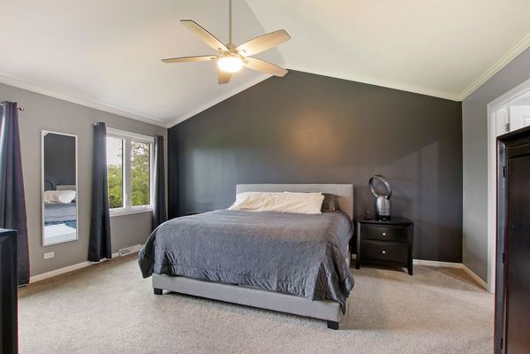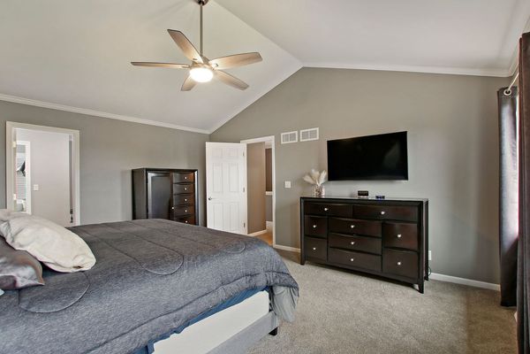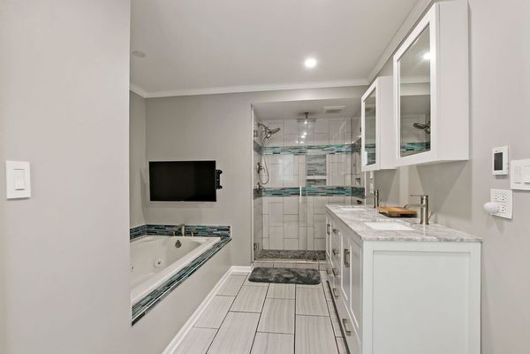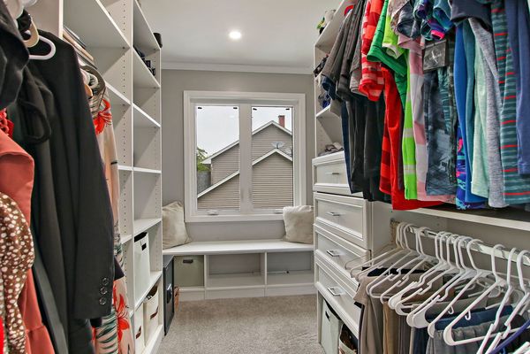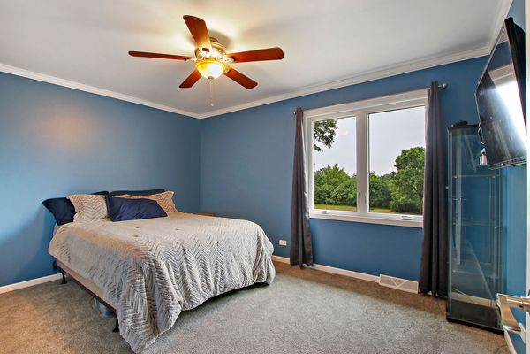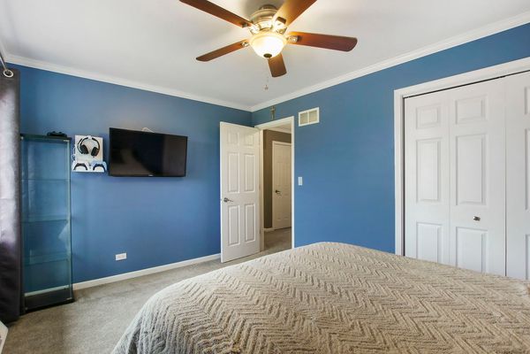287 Windsor Drive
Bartlett, IL
60103
About this home
MULTIPLE OFFERS RECEIVED! HIGHEST AND BEST OFFERS DUE MONDAY 6/3/2024 @ 10am!! Wow! Completely updated from top to bottom Hampton model within Bartlett High School boundaries is to die for! Seller spared no expense updating this home! Stunning kitchen updated in 2019 with white shaker cabinets and quartz counter tops opens up to family room with fire place! High end kitchen offers top notch finishes including Range hood, waterfall countertop, built-in wine storage, and stylish backsplash! Large peninsula island offers space for many stools! Family room shares views of the spacious backyard! Large living room features vaulted ceiling and opens to the formal dining room! Primary suite has ginormous walk-in closet and large private bathroom with double sinks, soaking tub, and separate shower! 2nd floor laundry that connects to primary suite is a game changer! Heated floors in both upstairs bathrooms (renovated in 2018/2019!) Finished basement has a full bathroom and wet bar -- incredible! Shuffleboard table in the basement stays for the new homeowner to enjoy! Huge deck makes for great entertaining and enjoying warm weather to come this season. Yard backs to open space and forest preserve! WILL NOT LAST LONG! Close to train makes this property excellent for commuters! New A/C and Furnace installed in 2014! New water heater installed in 2018! All new windows installed in 2019! Whole house water filtration system installed in 2017! Garage door and opener installed in 2020! Low maintenance composite deck installed in 2015! Over $85, 000 in upgrades installed in the last 10 years!! This home is truly move-in ready! Architectural shingle roof installed in 2009!
