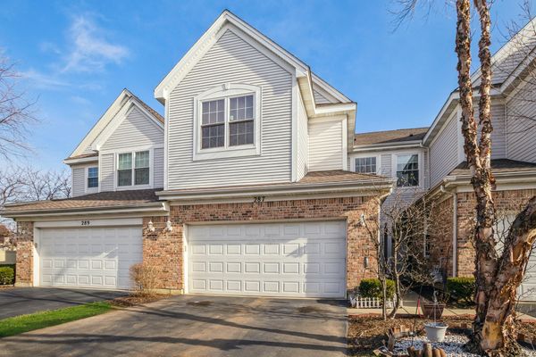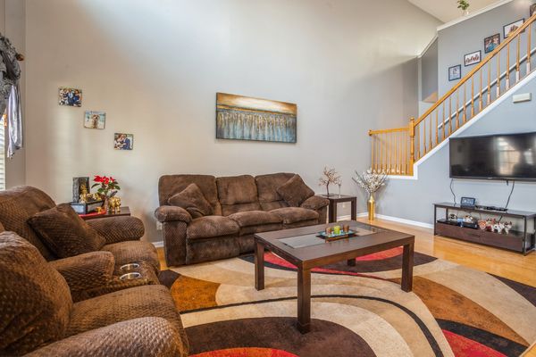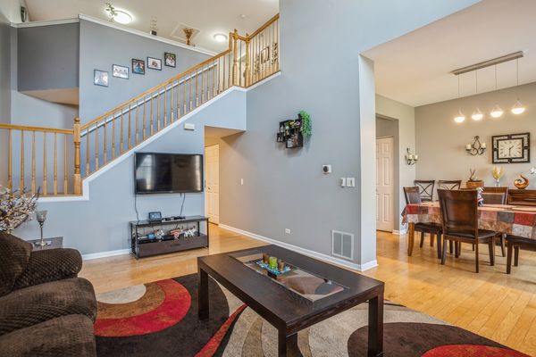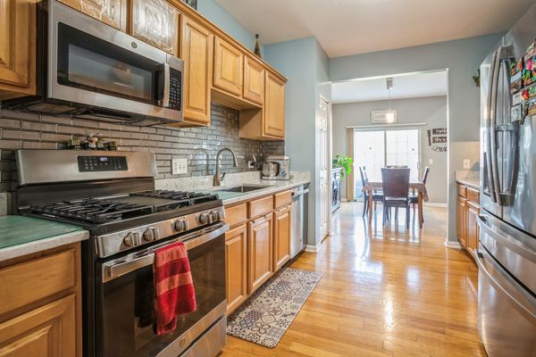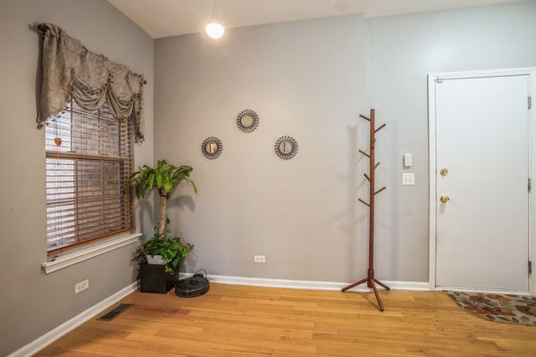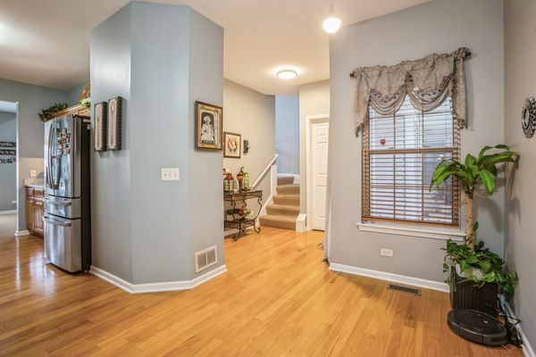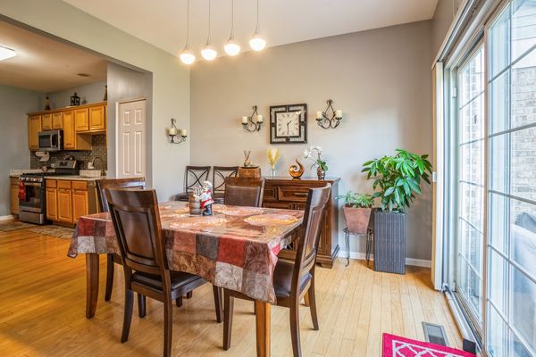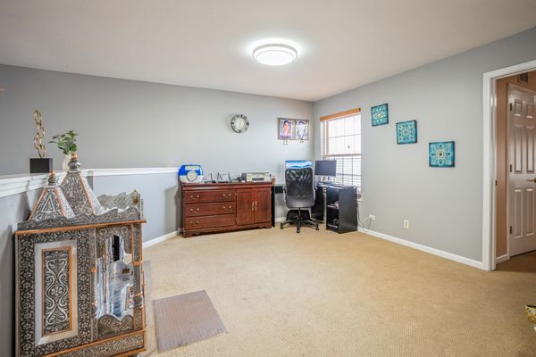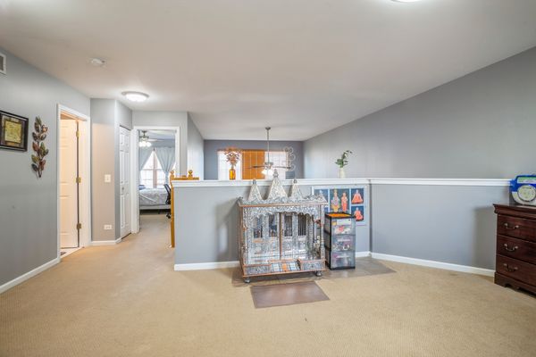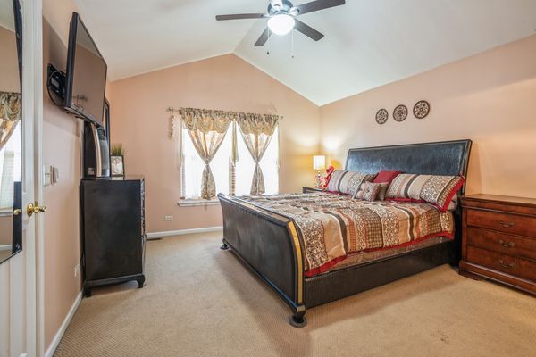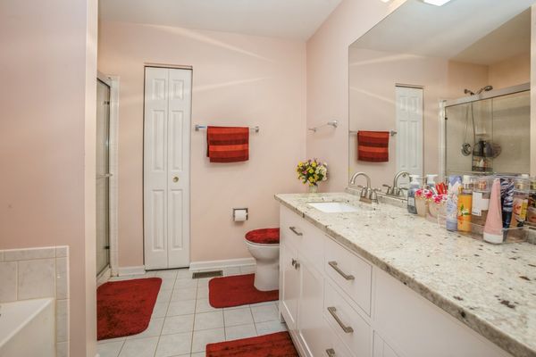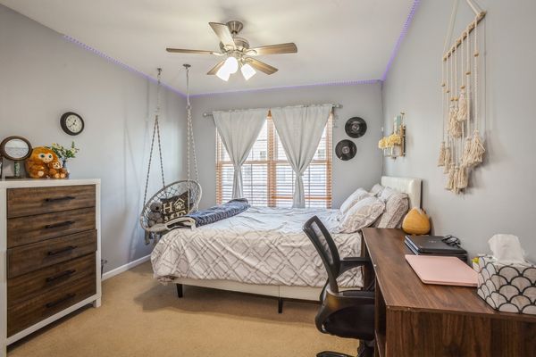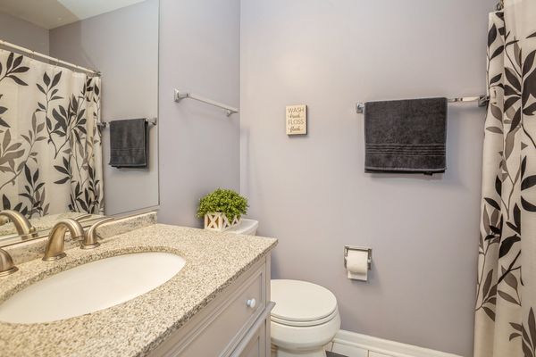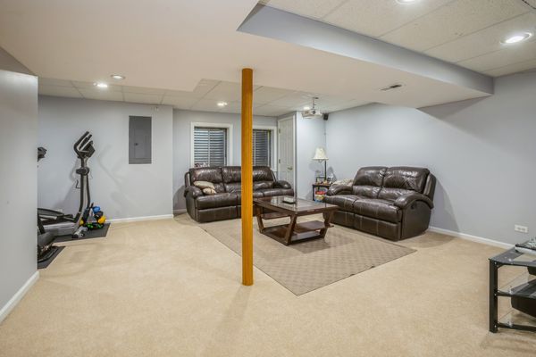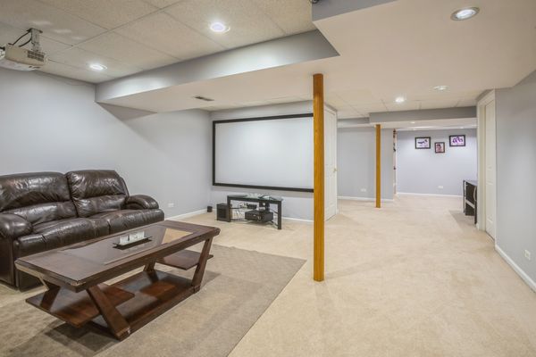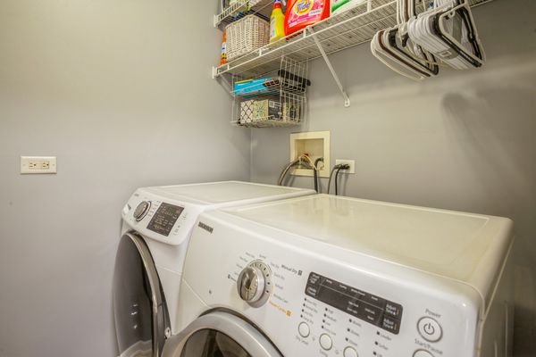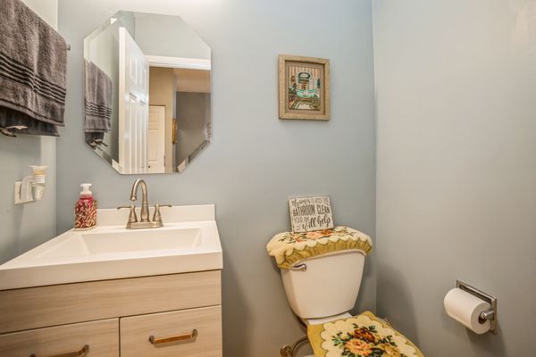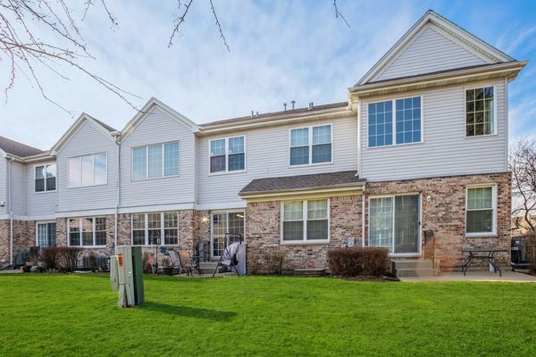287 BAY Drive
Itasca, IL
60143
About this home
Stunning open floor plan, very well maintained and bright Townhouse in the heart of Itasca. Property offers two-story family room, kitchen and dining area with a powder room on main level. The kitchen was remodeled in 2021, has beautiful granite countertops and stainless steel appliances and lots of cabinets. As you enter through the stairs there is a large loft which can be converted into a den or 3rd bedroom. Master bath with oversize tub, separate shower and 2 walk in closets. Full finished basement includes recessed lights, very clean and perfect for entertaining. It's a very well maintained, cozy home that you will fall in love with so come and see it for yourself. The roof was also replaced in 2018. The location of this home is also convenient, closely situated to shopping, grocery stores, and parks. It is located only minutes away from the Metra station and I-290 and I-390 expressways! To rent unit confirm with HOA. AS-IS.
