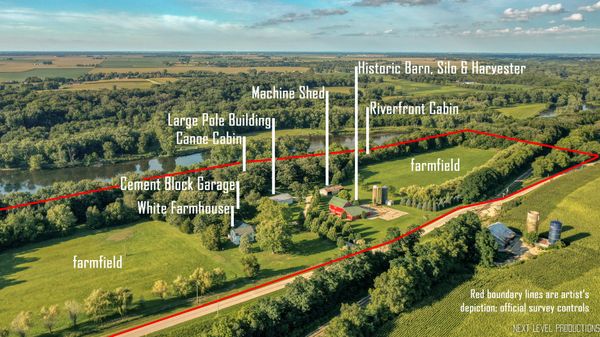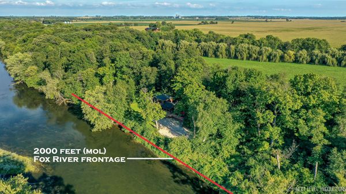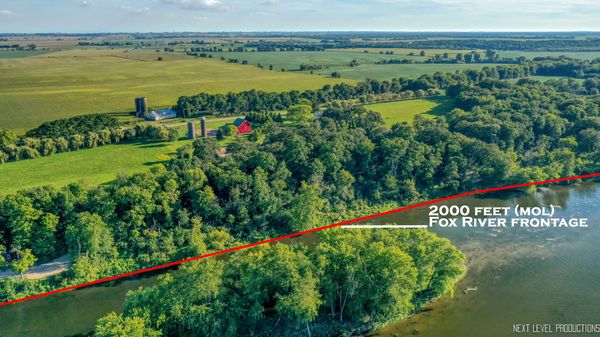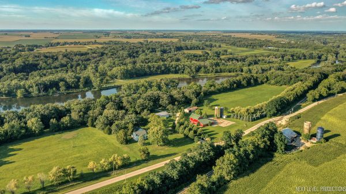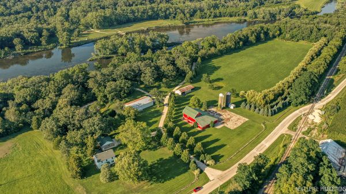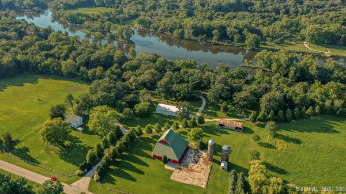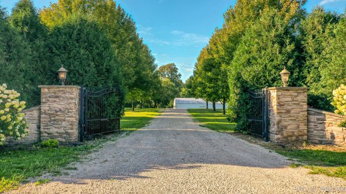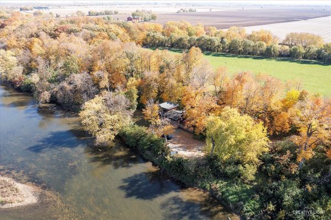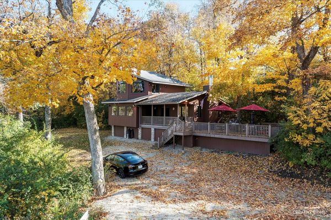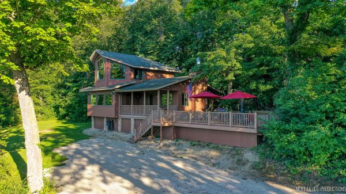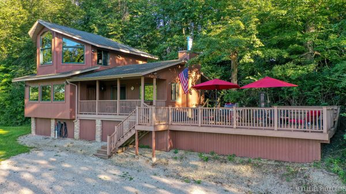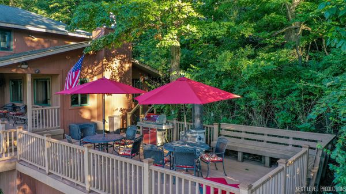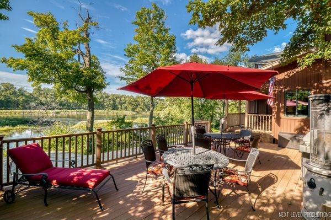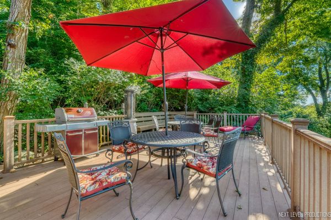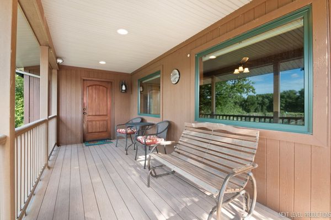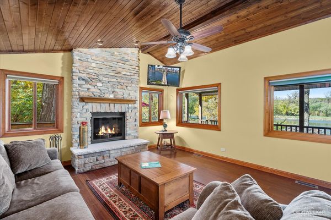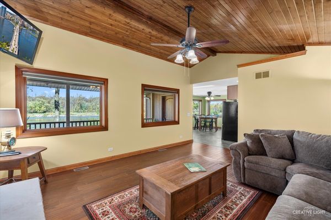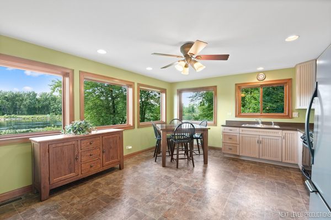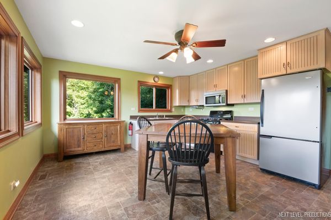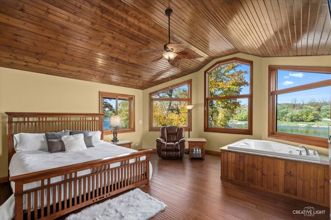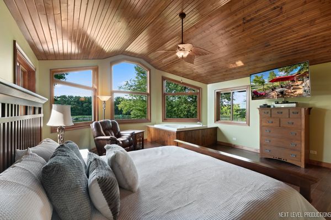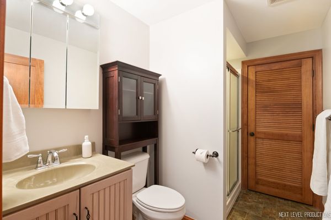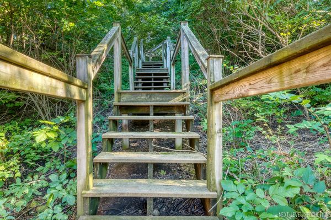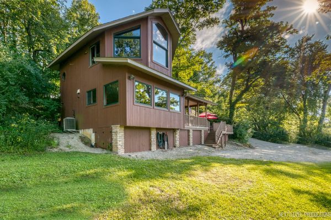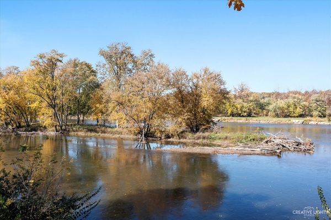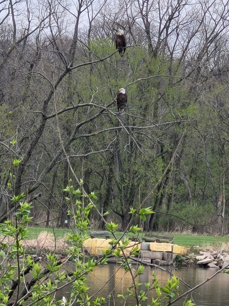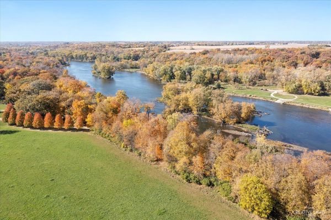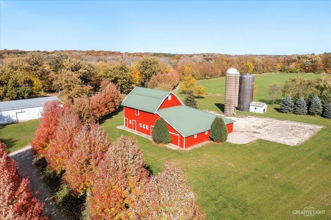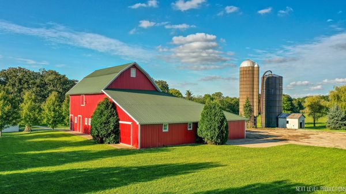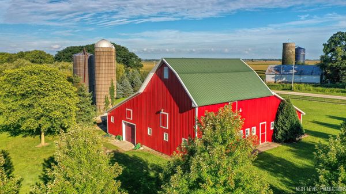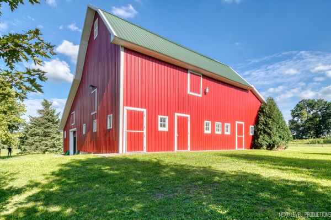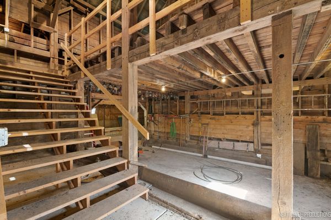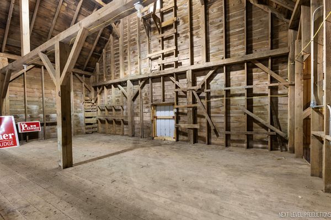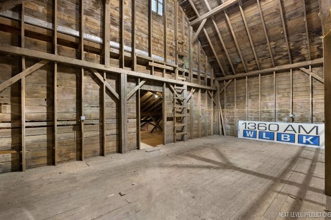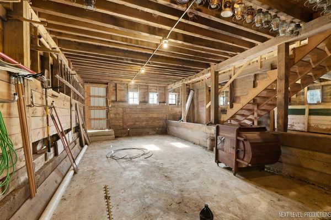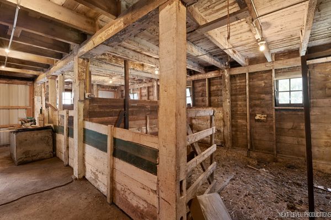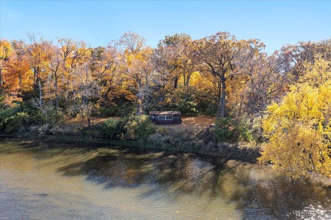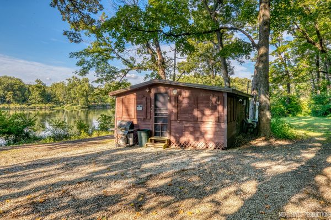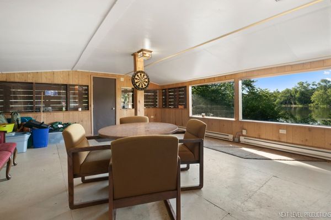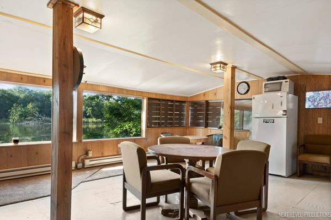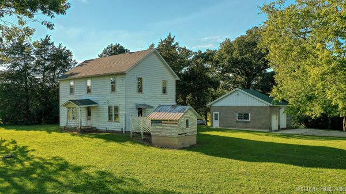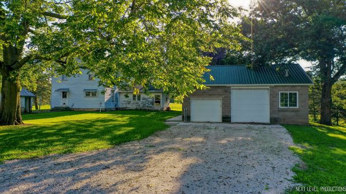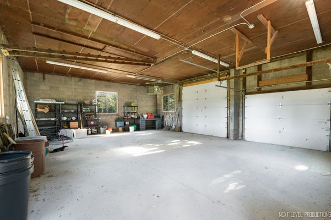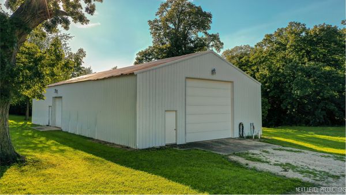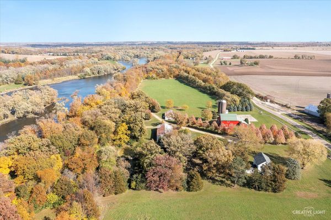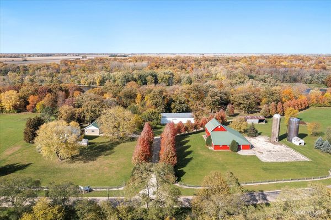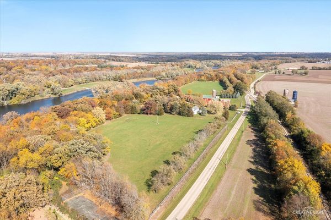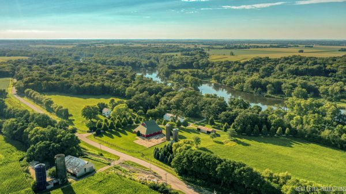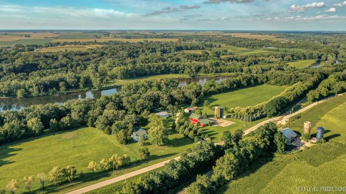2869 N 4201st Road
Sheridan, IL
60551
About this home
OPPORTUNITY KNOCKS on this 30 ACRE BEAUTY with about 2000 FEET of FOX RIVER FRONTAGE - WOW! Endless possibilities to ENJOY in this UNIQUE FARMSTEAD: the BIG RED BARN, the FARMHOUSE, a CANOE CABIN and a CUSTOM RIVERFRONT COTTAGE! The INFRASTRUCTURE is in place: roads, storm drainage, water and electric, to enjoy the WERNSMAN Construction CUSTOM RIVERFRONT COTTAGE (2015 rebuild), and create your family homestead with a rehab of the FARMHOUSE. OUTBUILDINGS & HISTORIC BARN (with reclaimed wood from the Chicago stockyard)have much updating. Listed room sizes & square footage are for the FARMHOUSE - see details under Additional Information. Outbuilding sizes are approximate: RED BARN (72 x 60), CEMENT BLOCK GARAGE (26 x 34) with oversized doors (10x10 and 7x9), METAL POLE BUILDING (80 x 40) with oversized doors (14x15 and 12x10), OPEN MACHINE SHED (60 x 30) with oversized openings (15x10 and 15x10) and CANOE CABIN (24 x 20). More than 8 garage spaces exist between the main garage & outbuildings. The Silo and Harvester complete this farm scene. Approximately 9 acres currently planted in hay. See Additional Info for details on updated NEW ROOFS, NEW ELECTRIC, NEW WINDOWS, NEW SIDING, NEW WATER, NEW ENTRANCES, NEW FENCING, etc. The 30 acres of woods, meadows and hayfields are home to turkey, deer, foxes, BALD EAGLES & more. Riverfront views from every window of the COTTAGE and CABIN make this one the ONE TO SEE!
