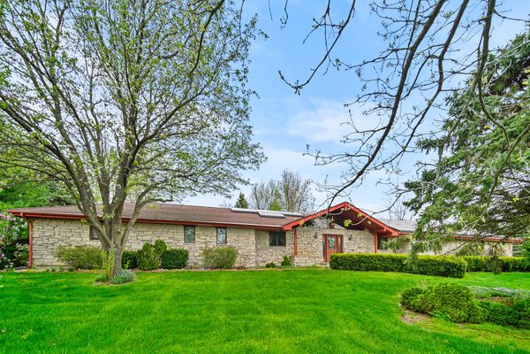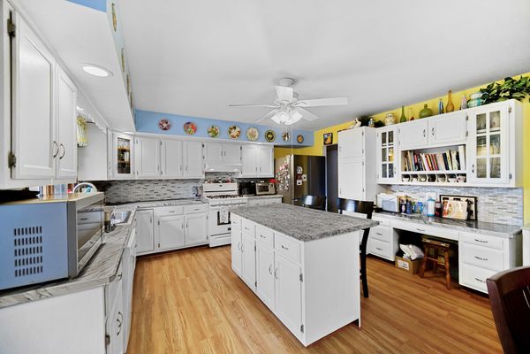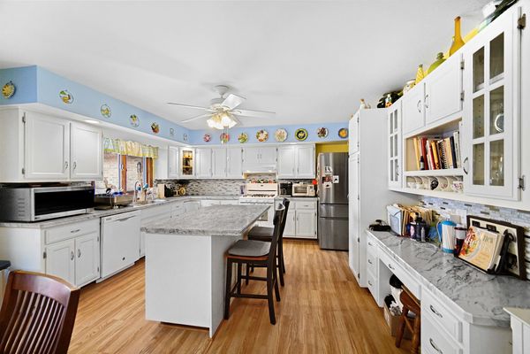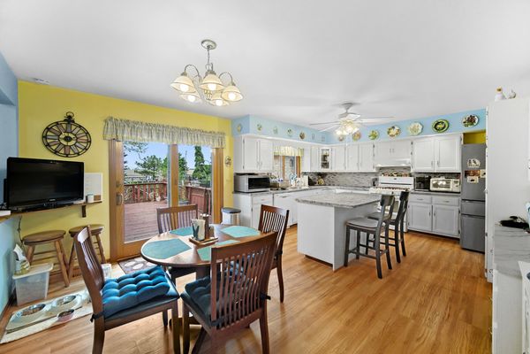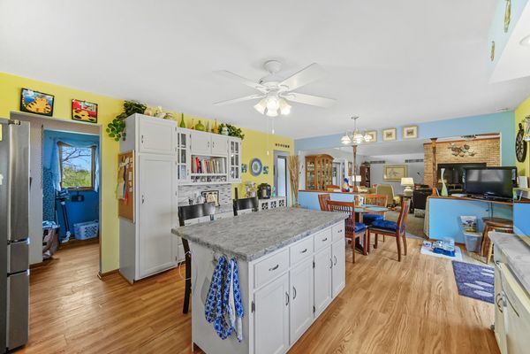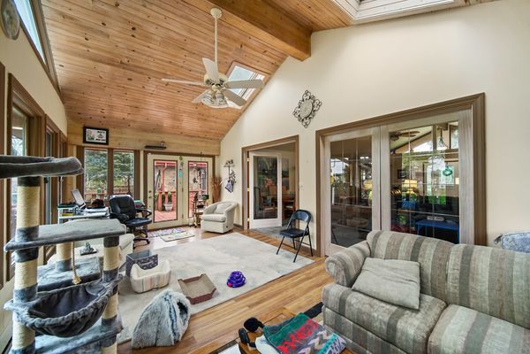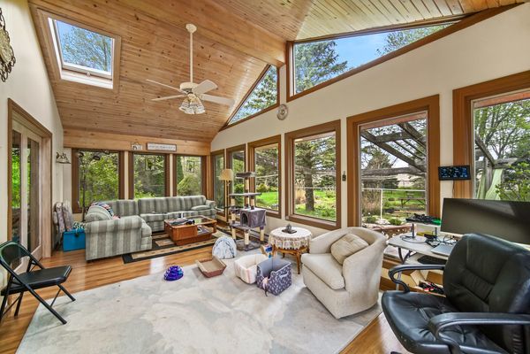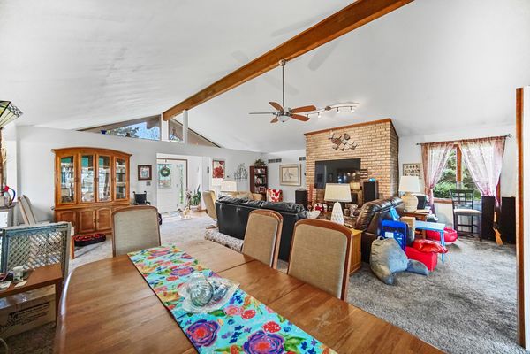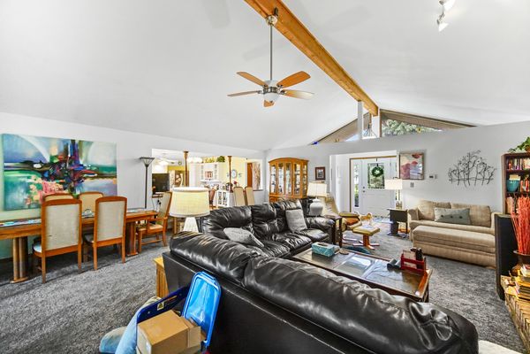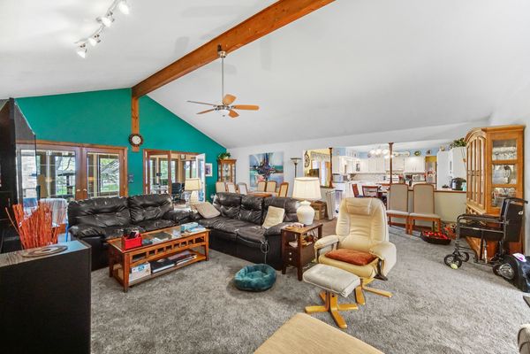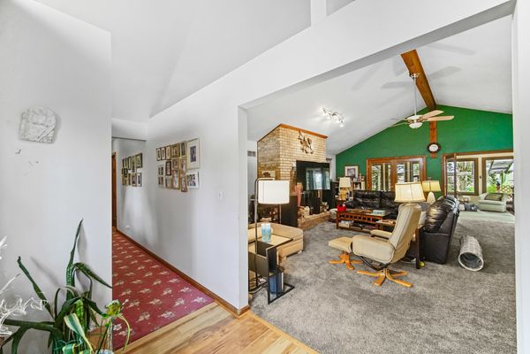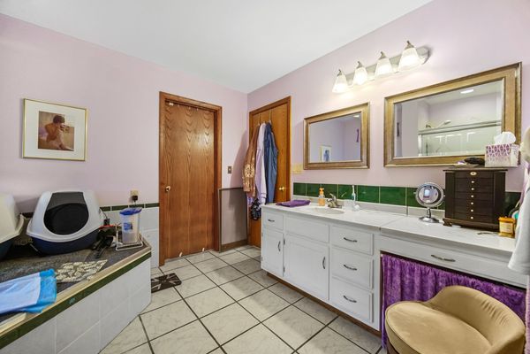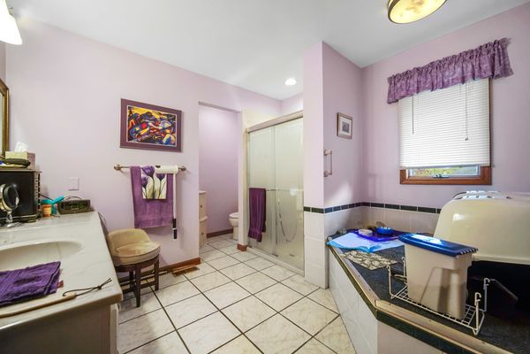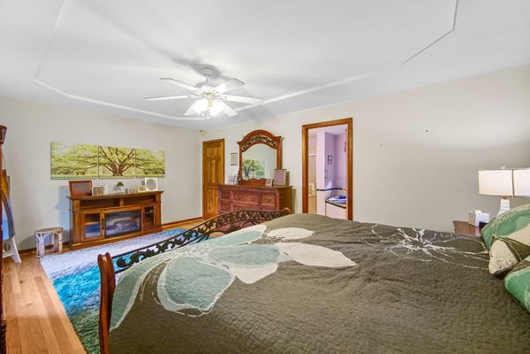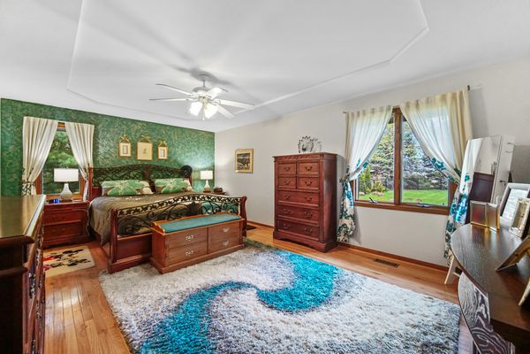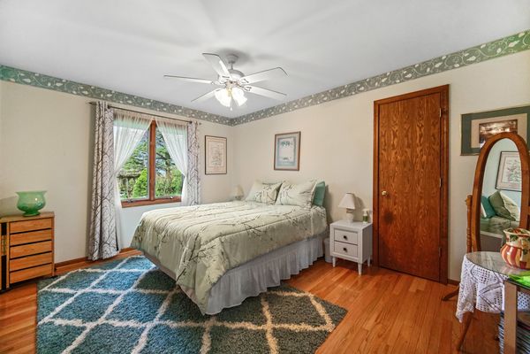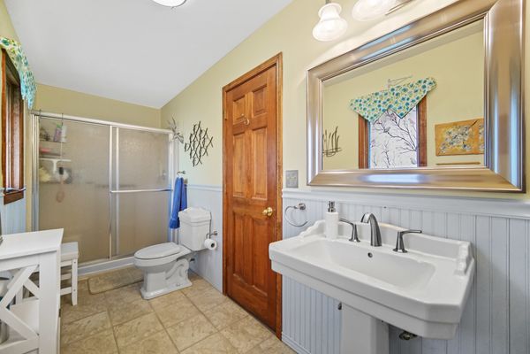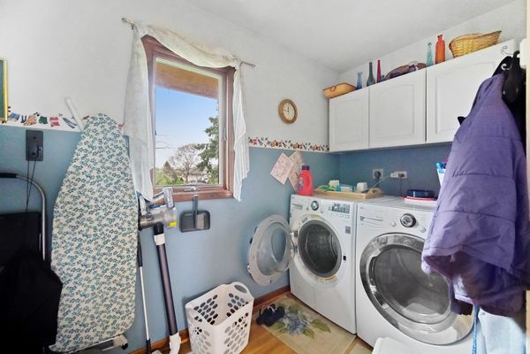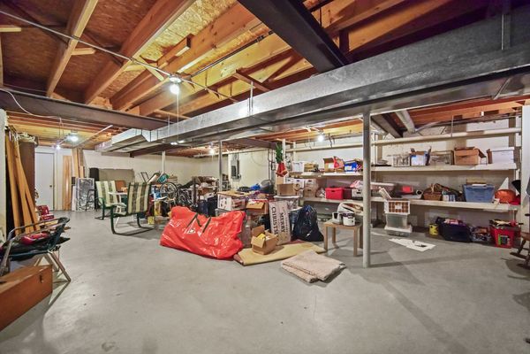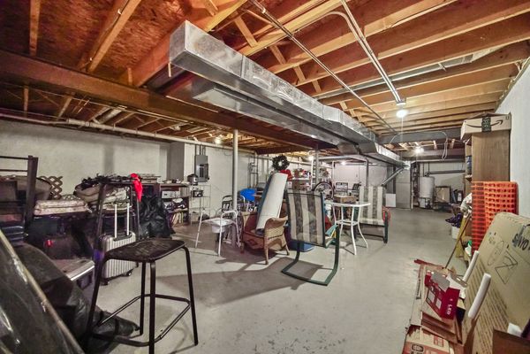2863 4360th Road
Sheridan, IL
60551
About this home
Escape the hustle and bustle and find your sanctuary in the serene Twin Lakes subdivision. Nestled amidst nature, this custom Brick ranch offers the tranquility you crave. Boasting 3 bedrooms, 2 full baths, and a 3-car attached garage on a sprawling 1-acre fenced lot, this home is a haven of comfort and space. Step inside to discover a generous 2, 455 square feet of living space, accentuated by vaulted ceilings in the living room that create an airy ambiance. Equipped with solar panels. A highlight awaits in the form of an inviting 11x24 4 seasons room, where you can bask in the beauty of a Koi Pond and majestic mature trees. Storage won't be an issue with ample closets throughout, including 3 in the hallway leading to the bedrooms, and a spacious laundry room. Additionally, a 31x44 unfinished basement, complete with a half crawl space, presents endless possibilities for customization to suit your needs and desires. Embrace the privacy of backing onto miles of fields with no neighbors behind you. Revel in the peaceful surroundings while still enjoying proximity to town amenities such as dining, shopping, schools, and entertainment. With a Sheridan address and Sandwich schools, this property offers the best of both worlds. Don't miss the chance to experience this exceptional home firsthand. Schedule a tour today and envision the endless possibilities that await you in this idyllic country setting.
