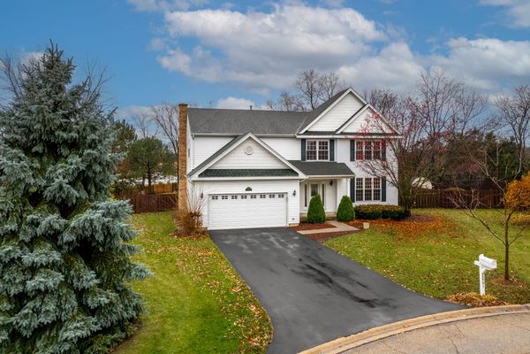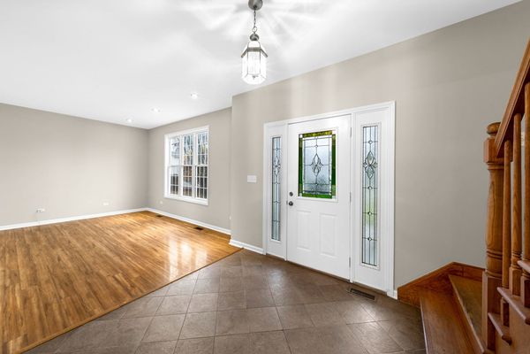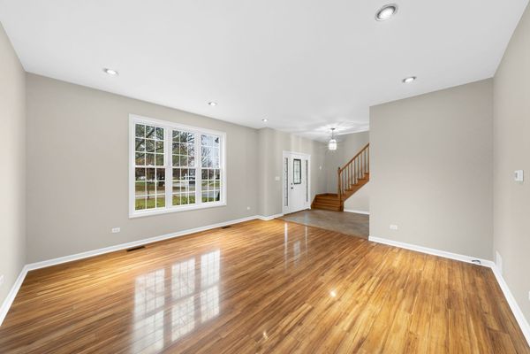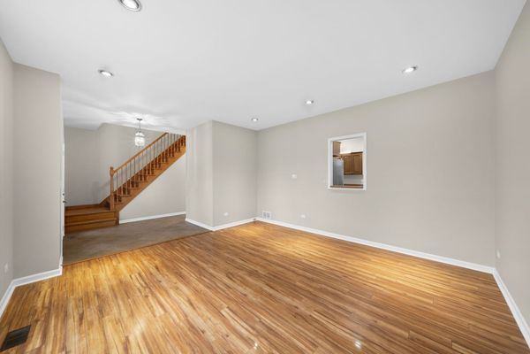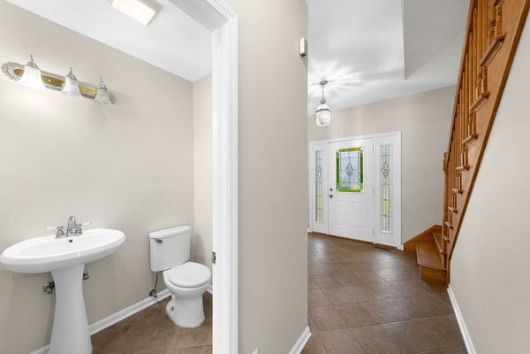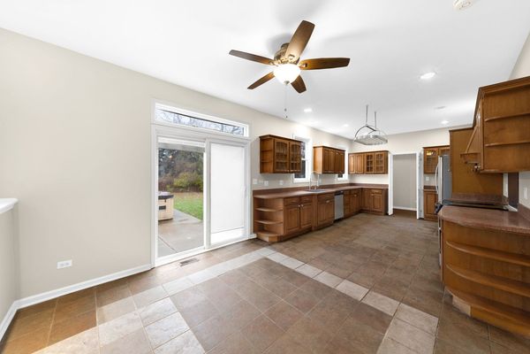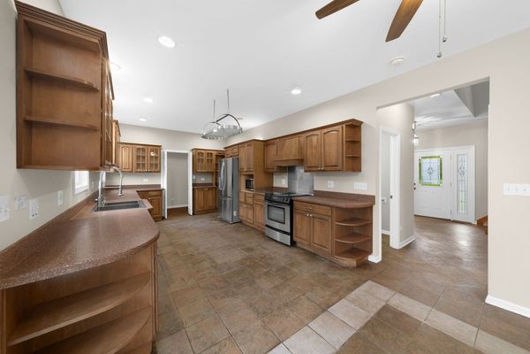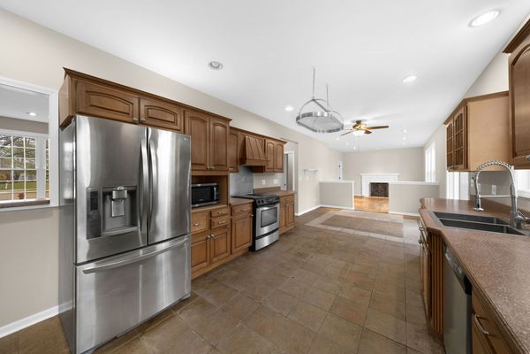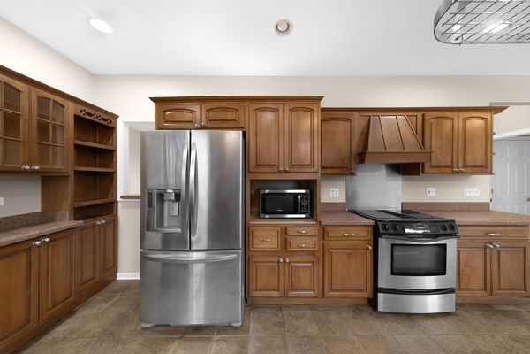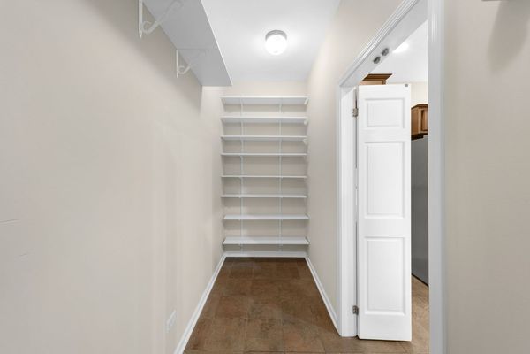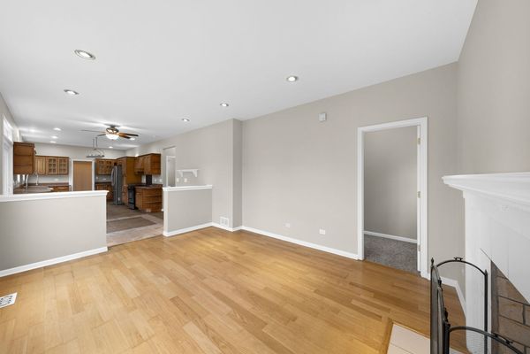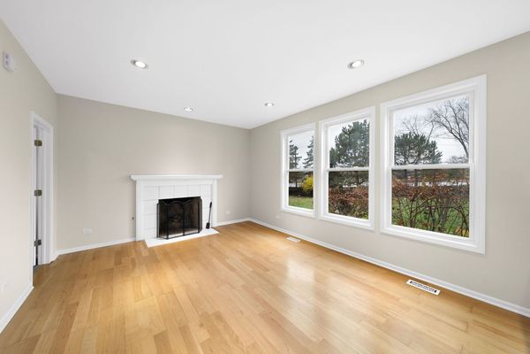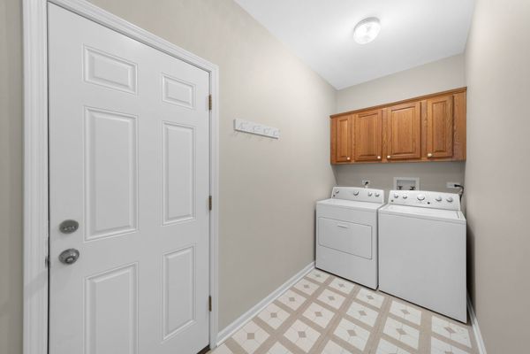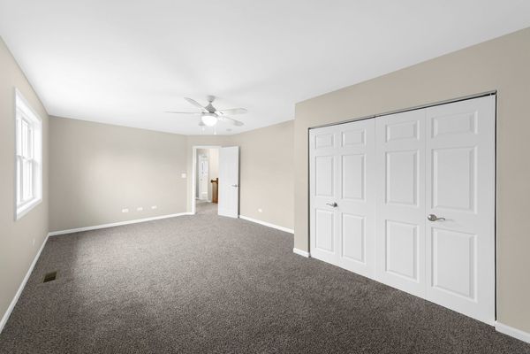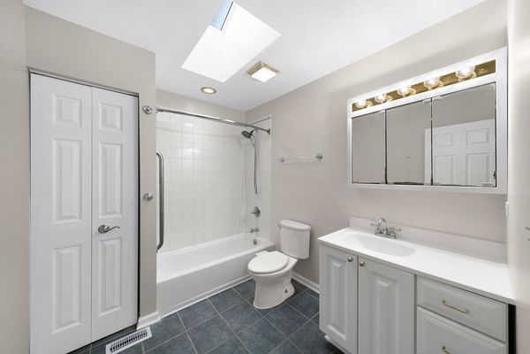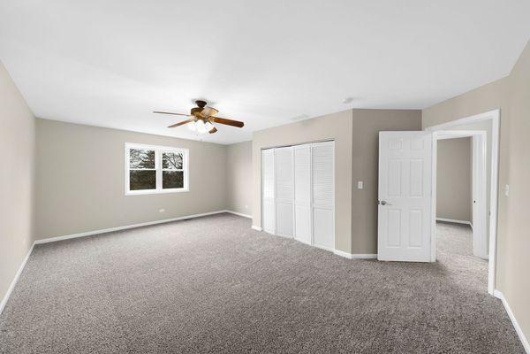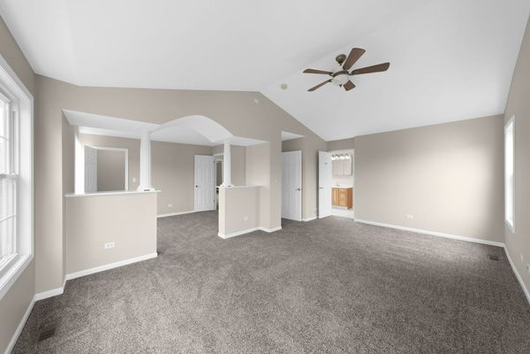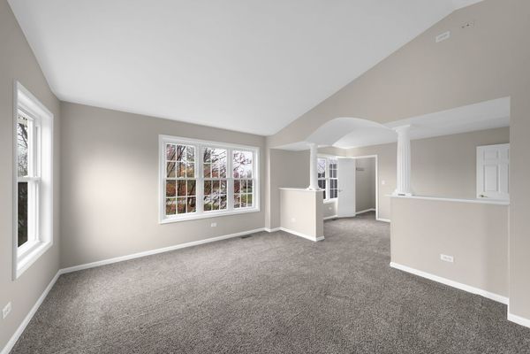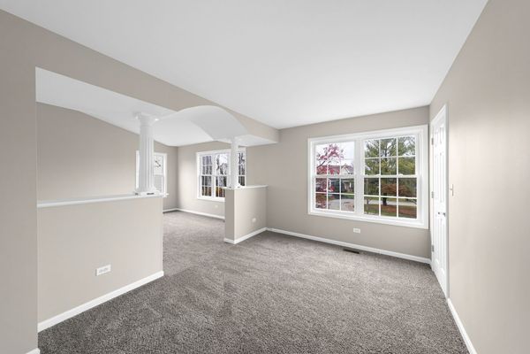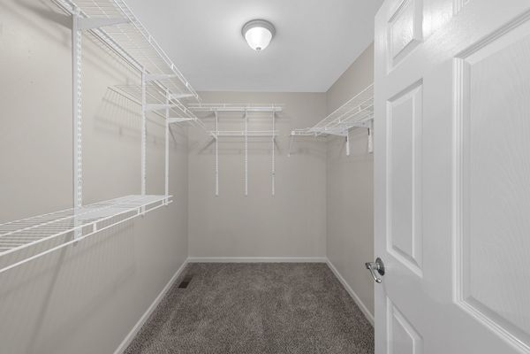2861 Harrisburg Court
Lindenhurst, IL
60046
About this home
Welcome to this stunning residence that seamlessly combines elegance with comfort, offering a lifestyle of utmost luxury and convenience. Nestled on an expansive nearly half-acre lot in the heart of Lindenhurst, this home is a true embodiment of spaciousness and style. Step inside to discover a haven of tranquility with three generously sized bedrooms and two and a half baths. The bedrooms are meticulously designed to provide ample space, fostering a sense of openness and relaxation. Each room is a retreat in itself, adorned with new, plush carpeting that invites you to sink your feet into comfort. The master bedroom stands out as a sanctuary within this home. A spacious sitting area within the master suite creates a private oasis where you can unwind and escape the stresses of the day. The ensuite bathroom, equipped with modern amenities, ensures a spa-like experience. A highlight of the master suite is the vast walk-in closet, offering an abundance of storage and organization space. The heart of this home is the well-appointed kitchen, boasting a huge walk-in pantry that caters to both culinary enthusiasts and those who appreciate seamless organization. The kitchen is a chef's delight, featuring top-of-the-line appliances and an expansive counter space that makes meal preparation a joy.Convenience is at your doorstep, as this residence is strategically located near a variety of stores, ensuring that shopping and daily necessities are just moments away, making commuting and accessing amenities a breeze. This home is not just a dwelling; it's a lifestyle. Experience the perfect blend of modern elegance, comfort, and convenience in this meticulously crafted abode. Welcome home to a life of luxury and serenity.
