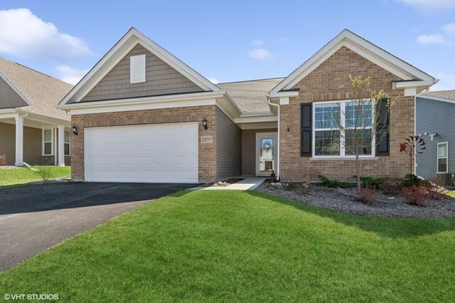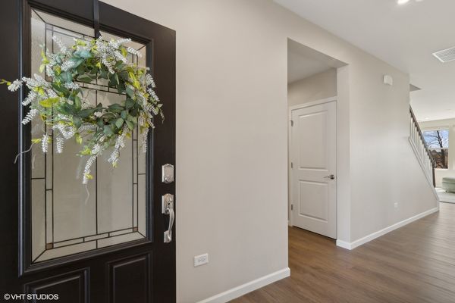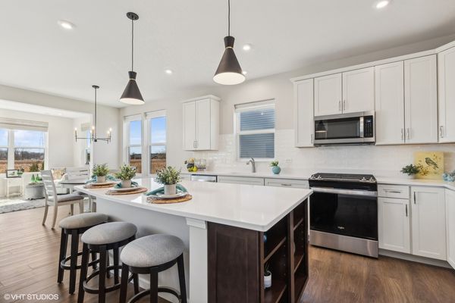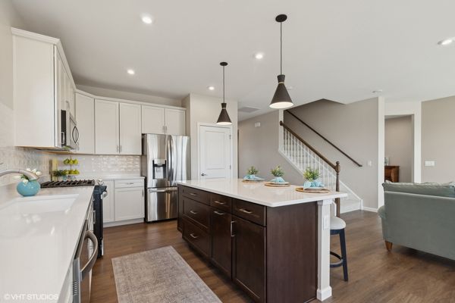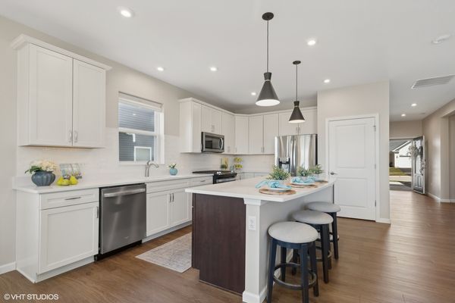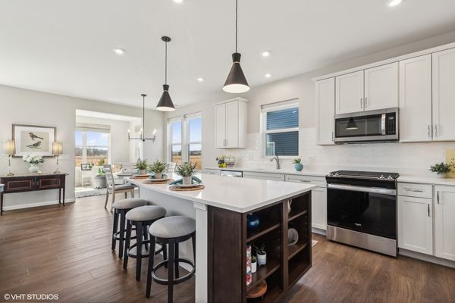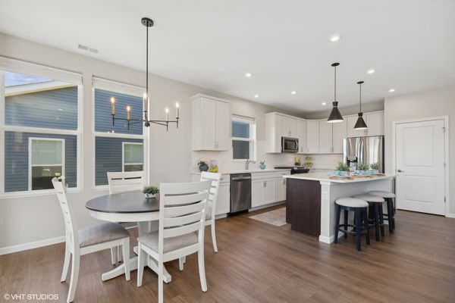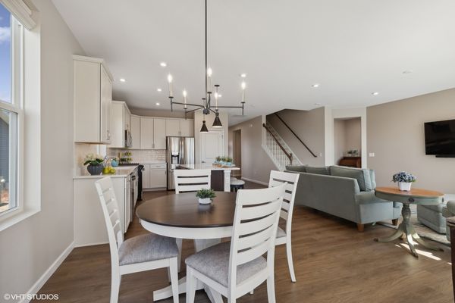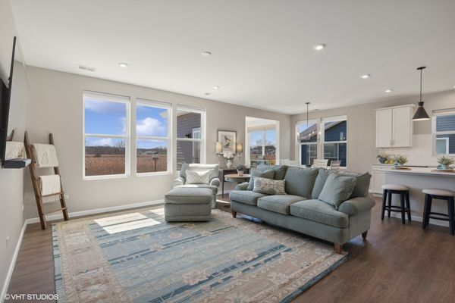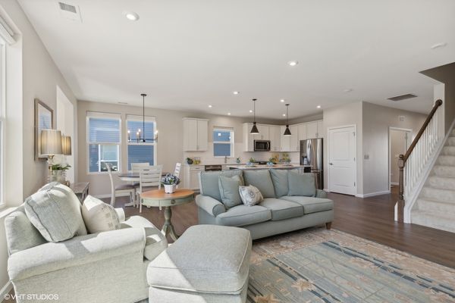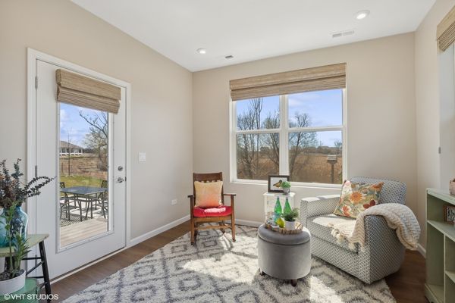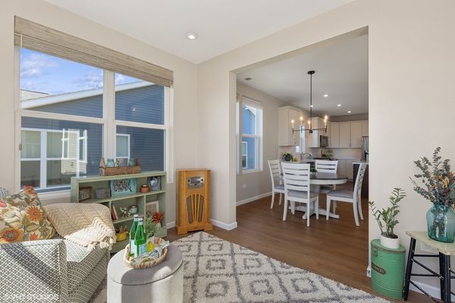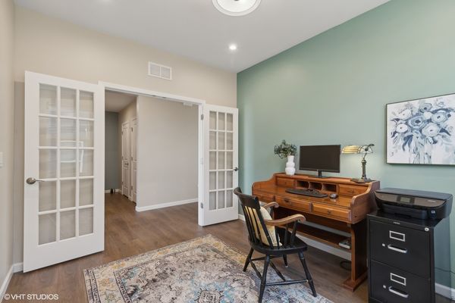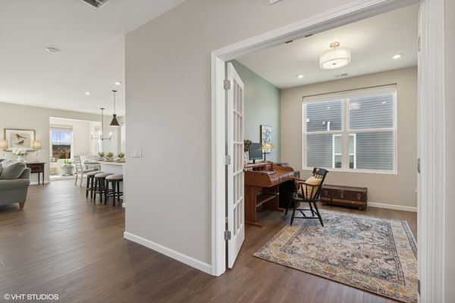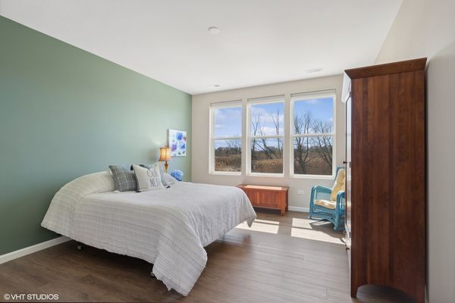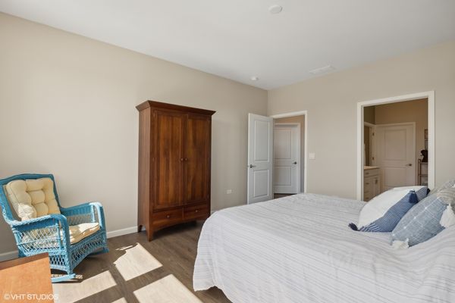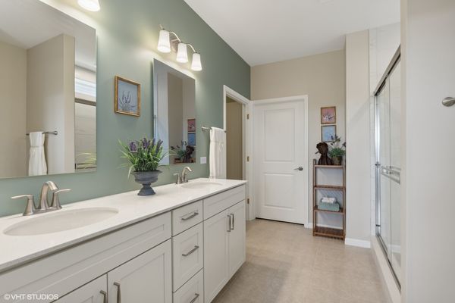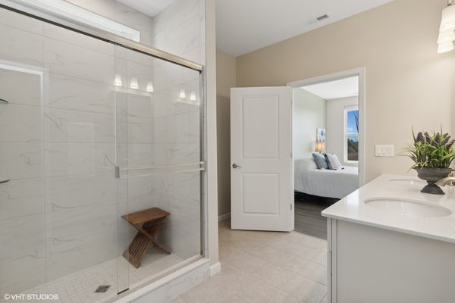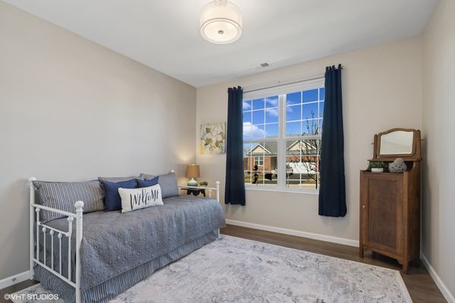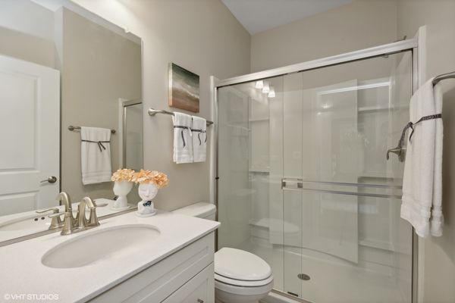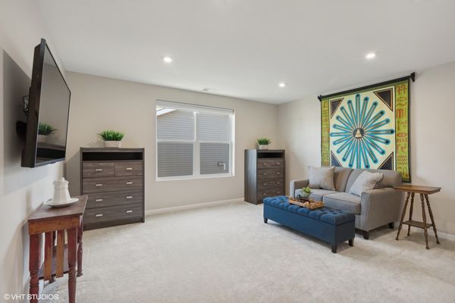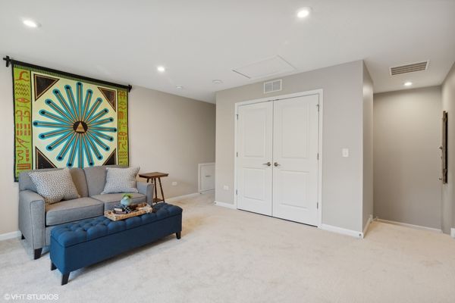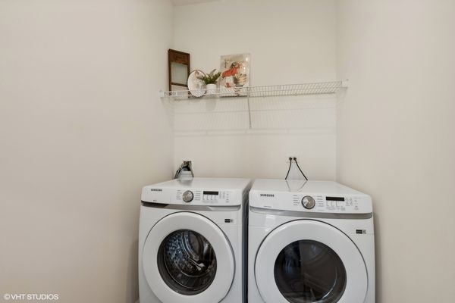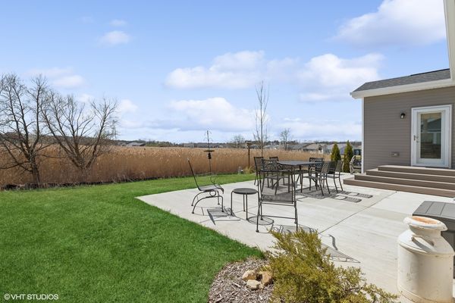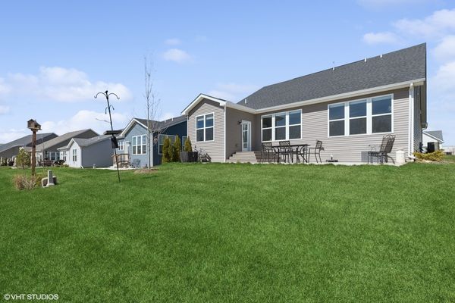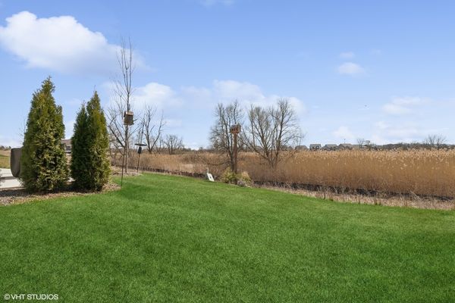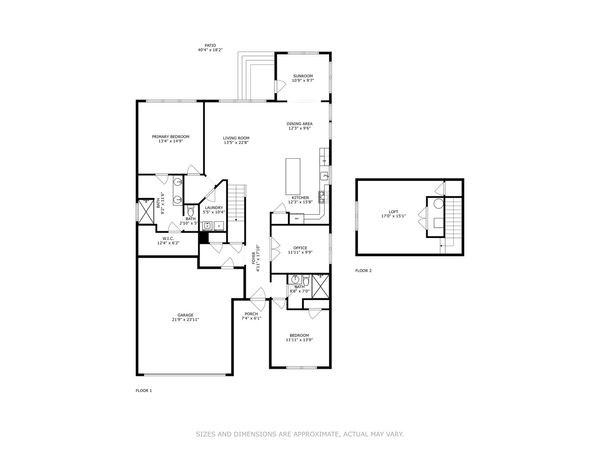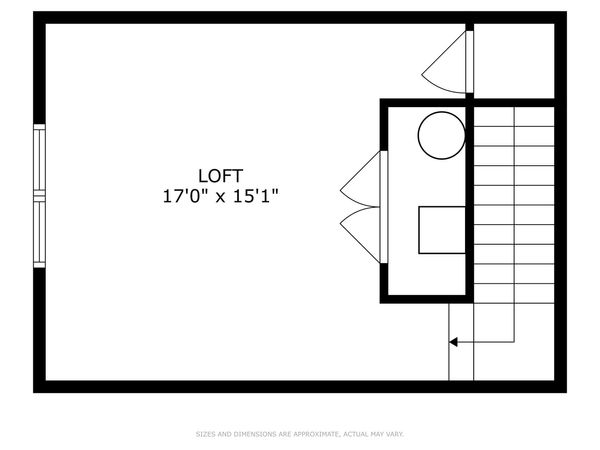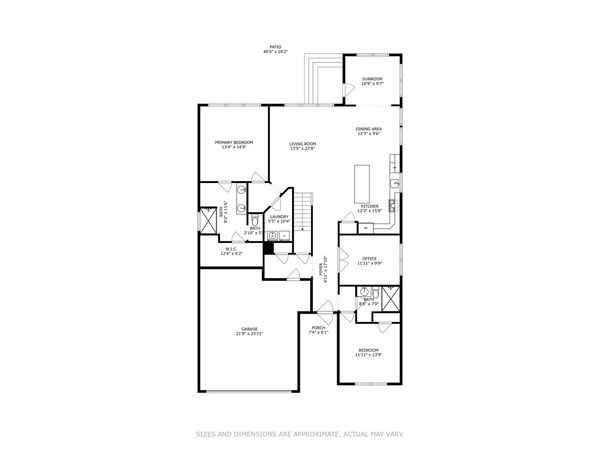2859 Briargate Drive
Lindenhurst, IL
60046
About this home
Step into this remarkable home nestled in a sought-after 55+ community, where you'll find a blend of luxury, comfort, and convenience. As you enter, you'll immediately notice the spacious open floor plan and the abundance of natural light that floods the space, creating a warm and inviting atmosphere throughout. The heart of this home is its stunning kitchen, meticulously designed with modern appliances, sleek countertops, and stylish finishes. Whether you're whipping up a meal for yourself or entertaining guests, this kitchen provides the perfect backdrop for culinary delights. Its seamless connection to the living and dining areas fosters a sense of spaciousness and encourages relaxation and socializing among family and friends. The large windows not only allow sunlight to stream in, brightening up the interior, but also offer picturesque views of the surrounding landscaping and outdoor spaces. The beautifully landscaped grounds offer a serene retreat where you can unwind and soak in the tranquility after a hectic day. This exquisite home presents an ideal combination of luxury, comfort, and convenience, making it a must-see for anyone seeking a peaceful yet vibrant 55+ community lifestyle. Don't let this opportunity pass you by. Schedule a viewing today and discover the beauty and tranquility that awaits in this exceptional residence!
