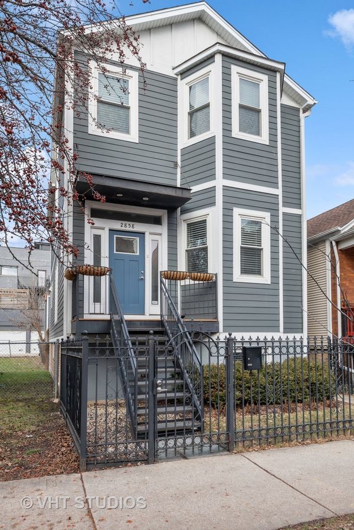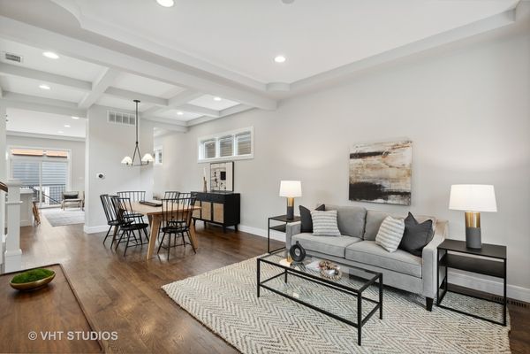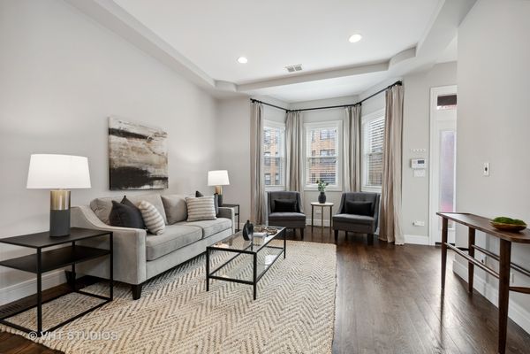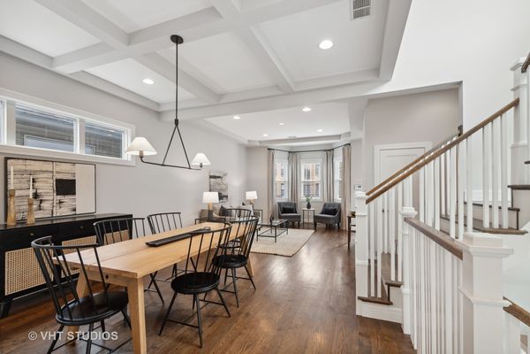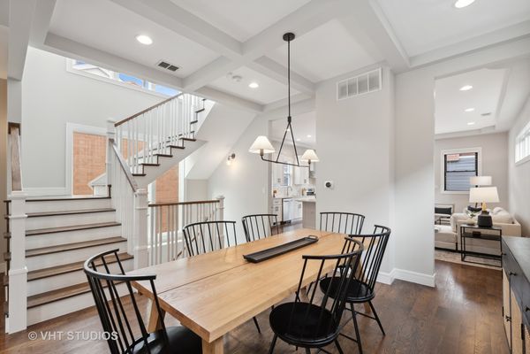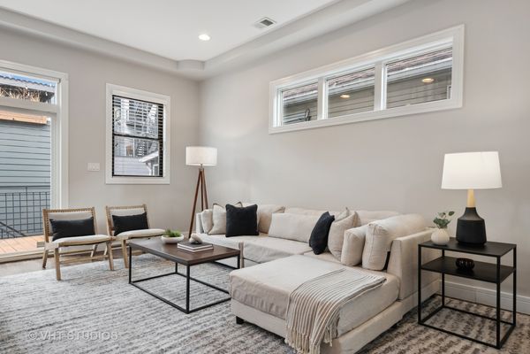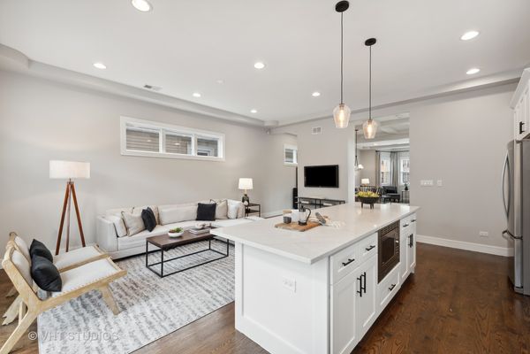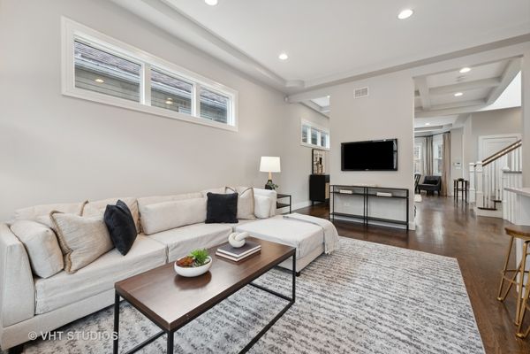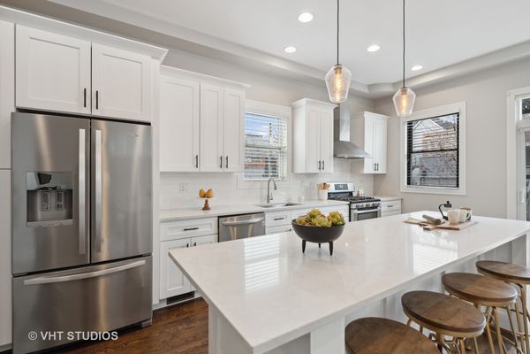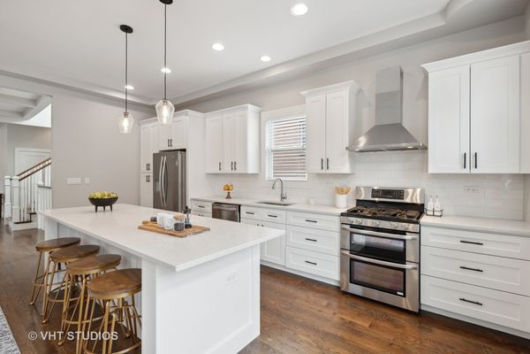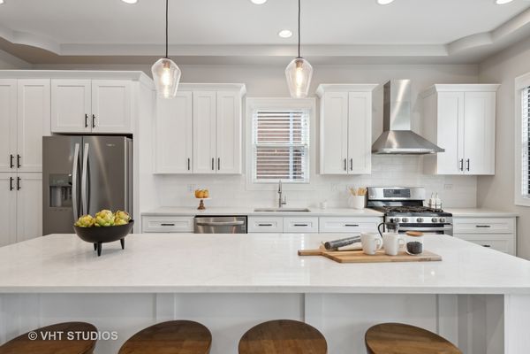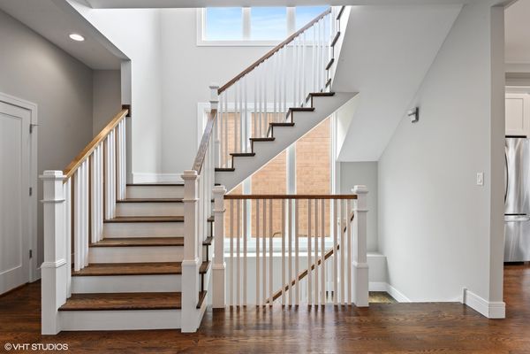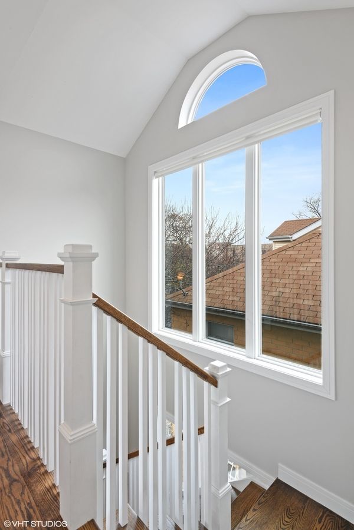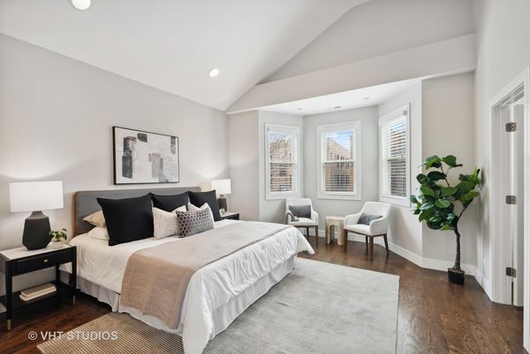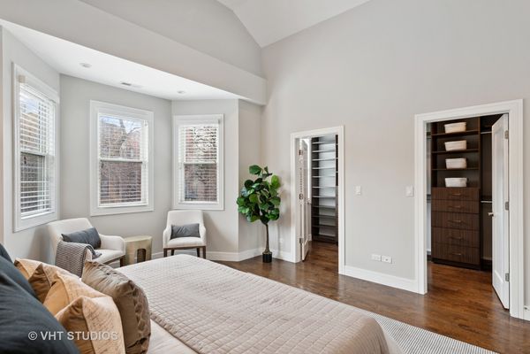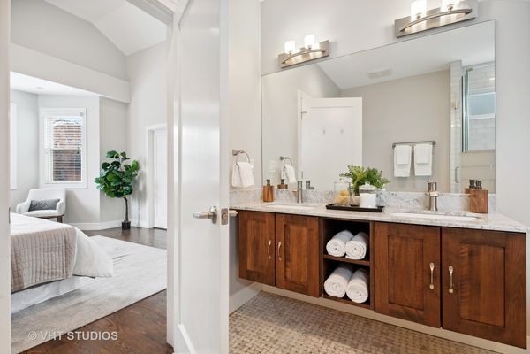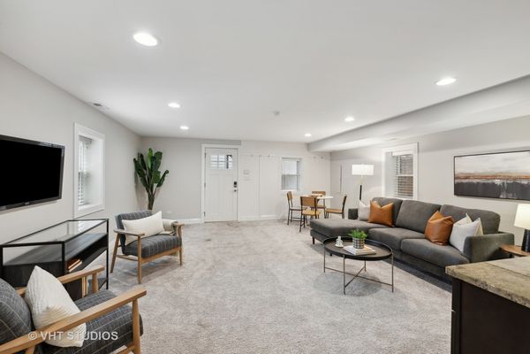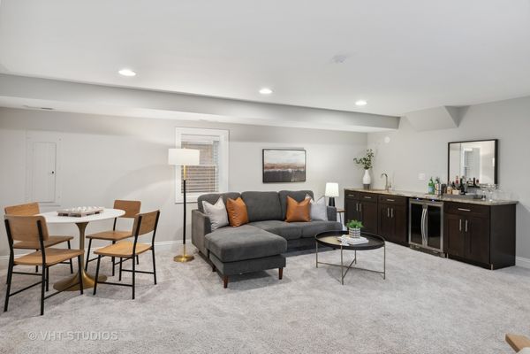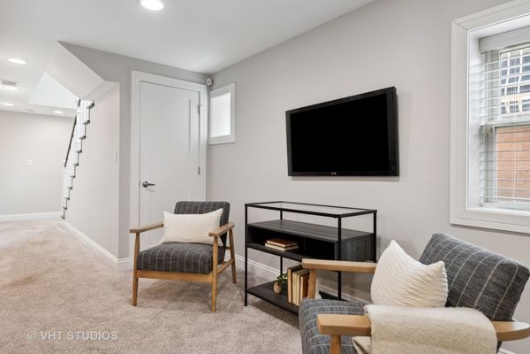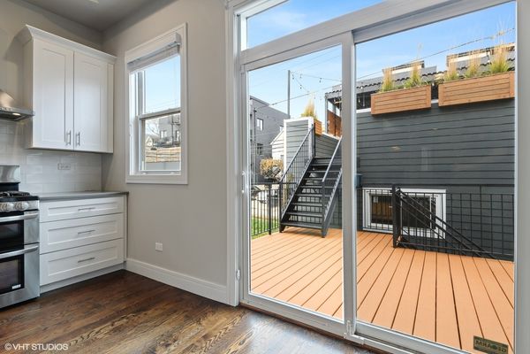2858 W Palmer Street
Chicago, IL
60647
About this home
You're invited to sizzling hot Palmer Square to view this gut-rehabbed 4 bdrm/3.1 bth gem! Coffered ceilings, hardwood floors & a dramatic central staircase with a wall of west-facing windows welcome you to this light, bright, airy, open space. The kitchen, reimagined in 2022, is a chef's dream with top-of-the-line appliances, sleek countertops, and plenty of storage space. Imagine whipping up delicious meals while entertaining friends and family in the open-concept living area. The natural light that floods through the large windows really brings the whole space to life. With four generously sized bedrooms, there's enough room for everyone to have their own sanctuary. The primary suite is simply breathtaking, with vaulted ceilings & an enormous dual- entry walk-in closet with a window. En-suite bath with dual floating vanity, separate jetted tub, walk-in shower enclosed in glass & tiled to the ceiling with transom window & rain-head fixture. The additional bathrooms are equally impressive, featuring modern fixtures and high-end finishes. Lower level, only slightly below grade, boasts a recreation room w/wet bar, 4th bdrm & newly redone bath. Completely insulated & drywalled attic provides huge additional storage. Picture yourself spending warm summer evenings on one of two private decks, enjoying a glass of wine or hosting unforgettable barbecues. Extend your entertaining season with a newly installed gas fire pit. Palmer Square has always been a hot spot, but right now it's absolutely sizzling. You'll find trendy shops, delicious restaurants, and beautiful parks just steps from your front door. A stone's throw to the California Blue line stop, Palmer Square Park, Holstein Park & the 606! Plus, the neighborhood is known for its strong sense of community and friendly neighbors.
