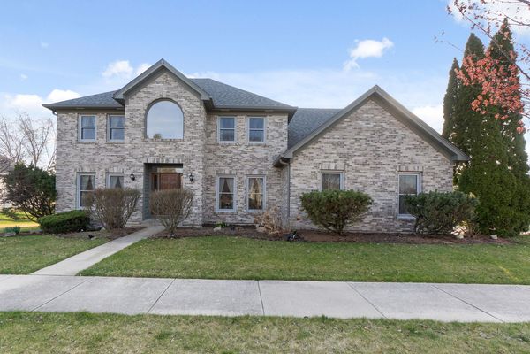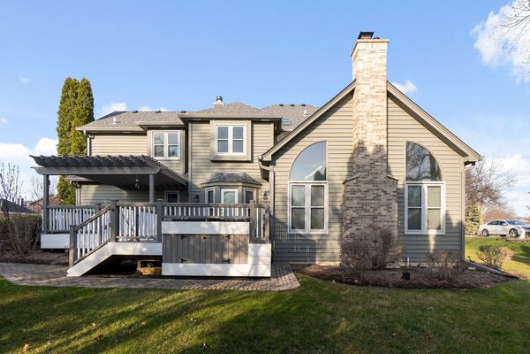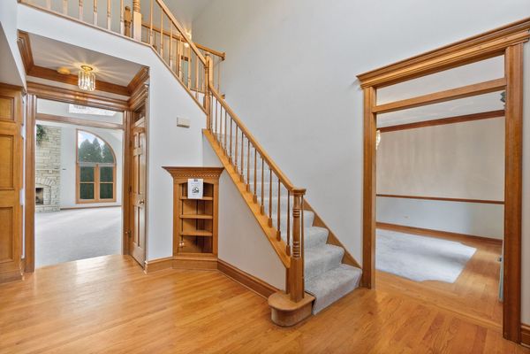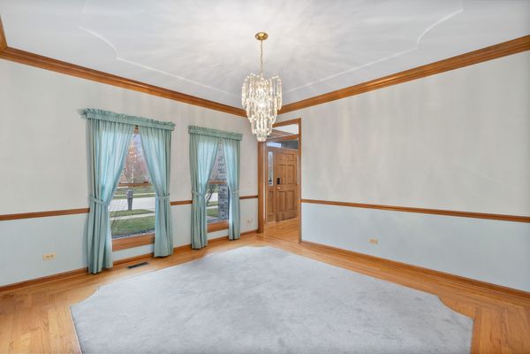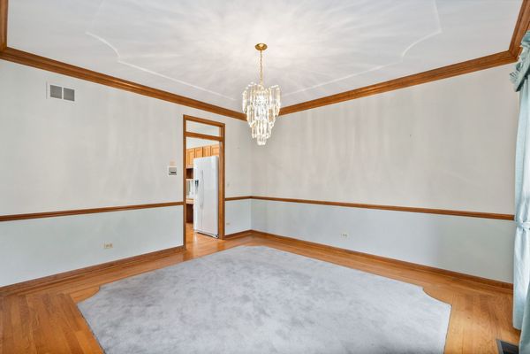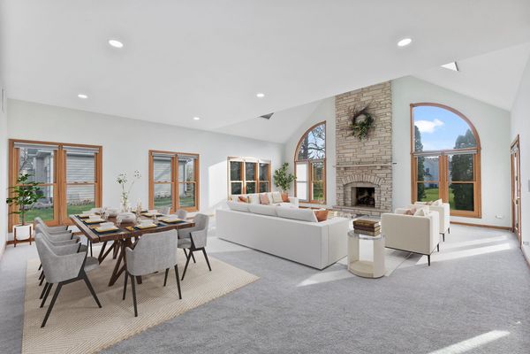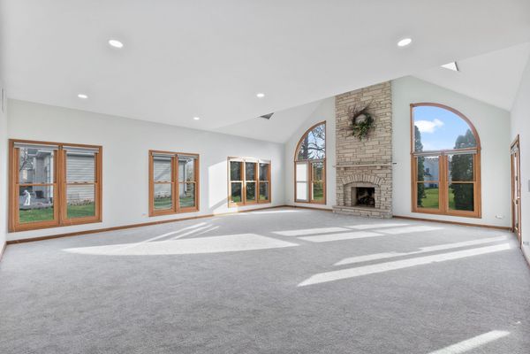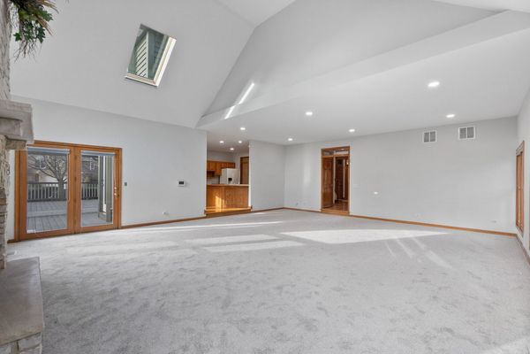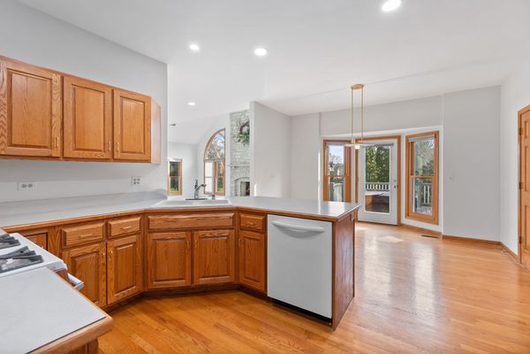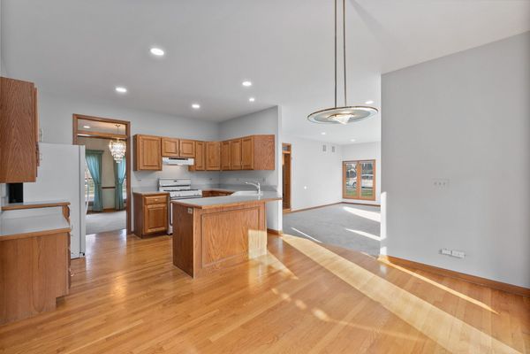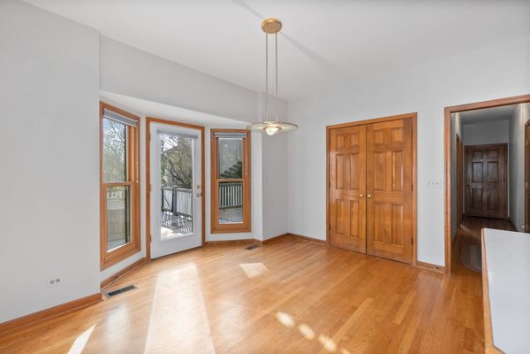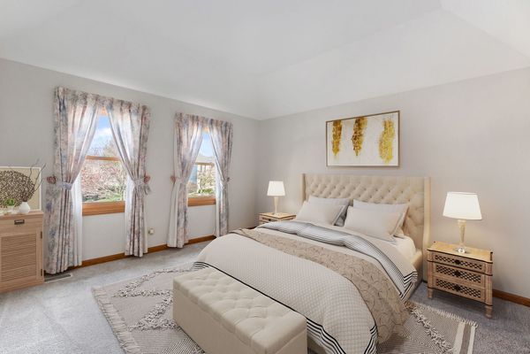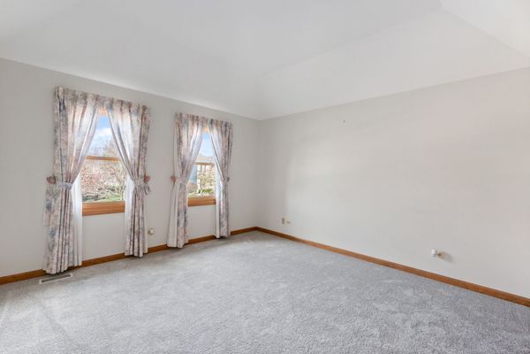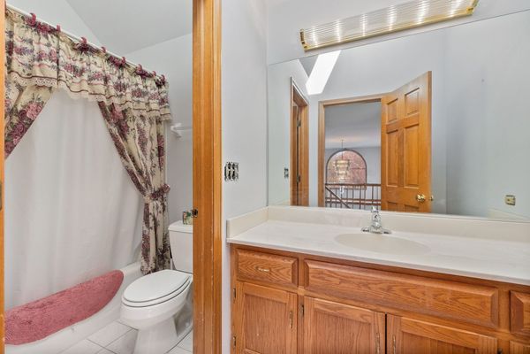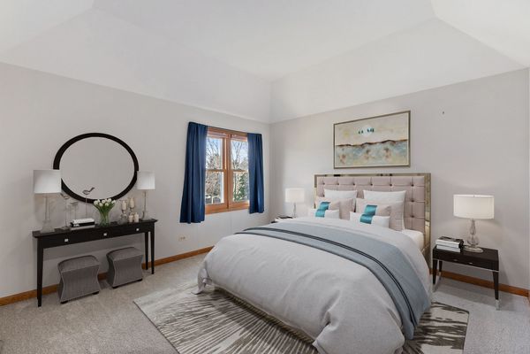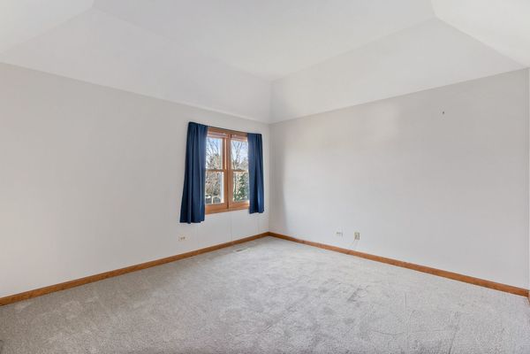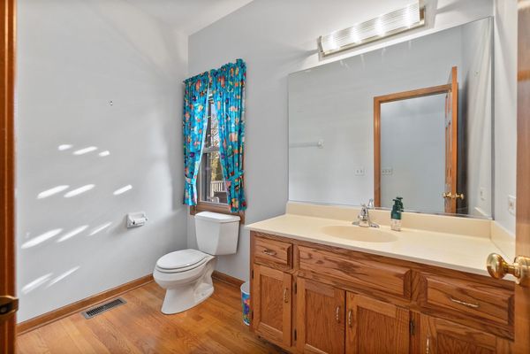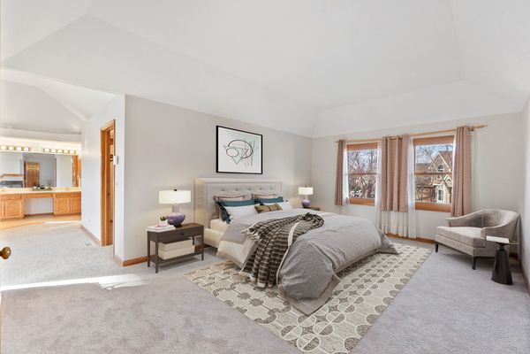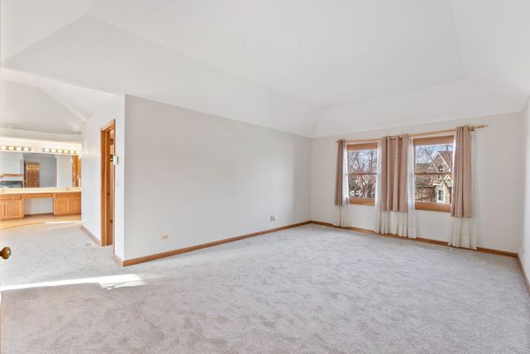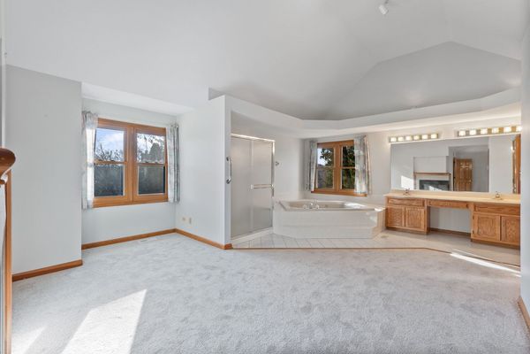2856 Breckenridge Circle
Aurora, IL
60504
About this home
Welcome to your Dream Home! This elegant and spacious 4-bedroom, 2.1-bath house boasts a 3-car garage and a scenic view in the Oakhurst subdivision. The master bedroom is a true retreat, with a massive bedroom, a cozy sitting room, fireplace, walk-in closet, and a master bath for your relaxation. This is a True Master Suite. Step inside, and you'll be greeted by a grand foyer adorned with beautiful woodwork and built-in shelves and closets. The separate dining room is perfect for special family dinners. The kitchen is a delight, with a cozy eating area and an open flow into the huge, sunlit family room with lots of windows for natural light that features a magnificent Stone fireplace, ideal for gatherings and holidays. But the real treat is the attached TREX patio with pergola and a fantastic jacuzzi, always hot and ready for your enjoyment. 3 Car side load garage, sprinkler system The full unfinished basement offers endless possibilities, and you're just 4 min drive away from the Fox Valley Mall. Your dream home is waiting.
