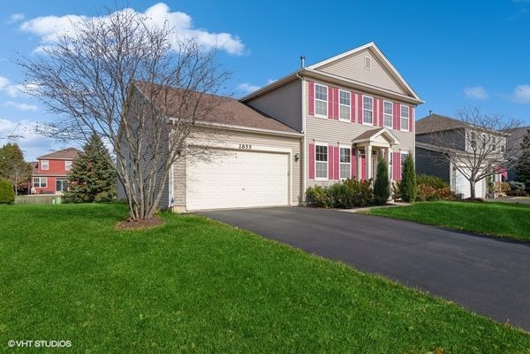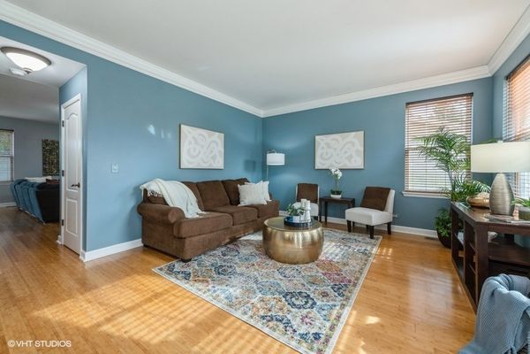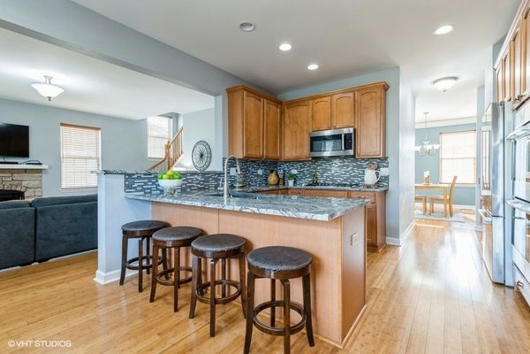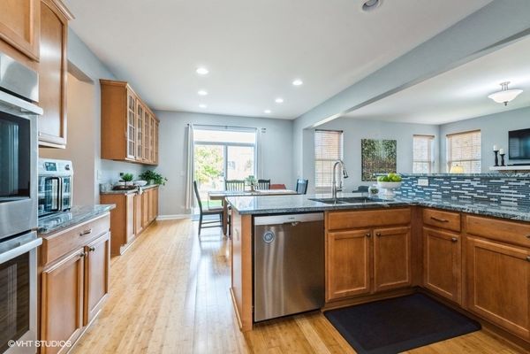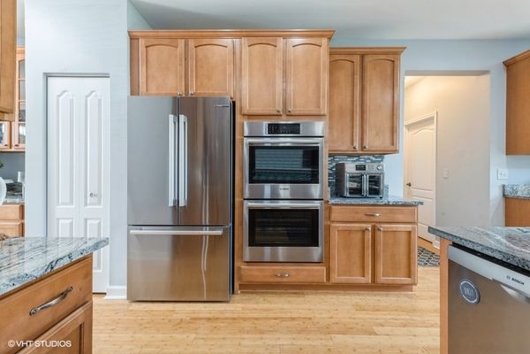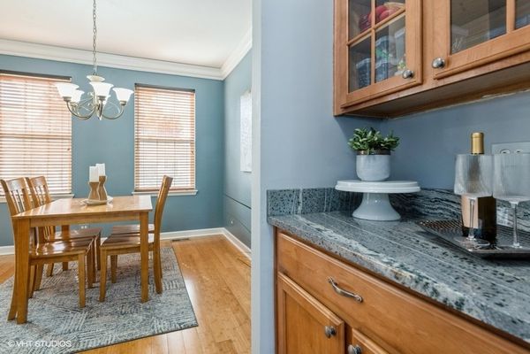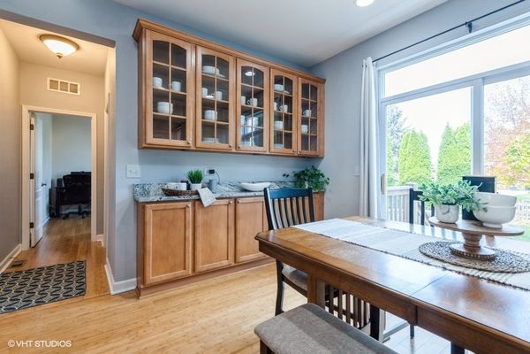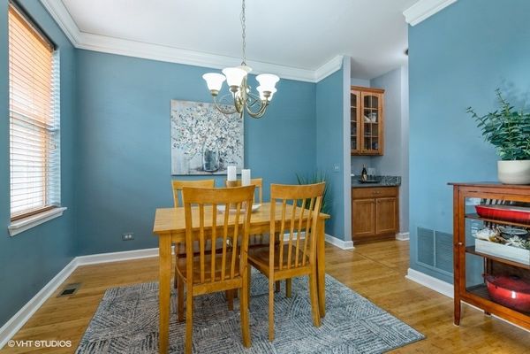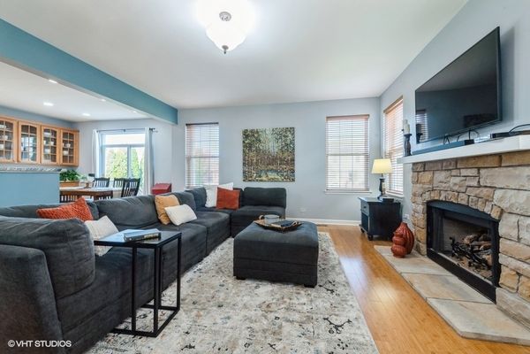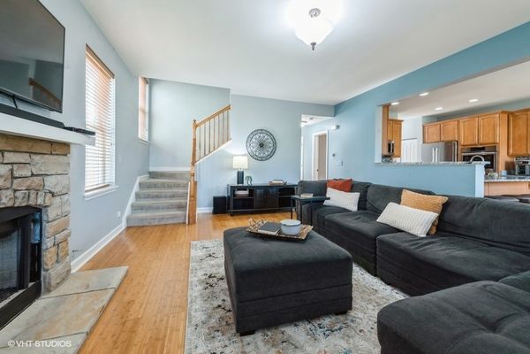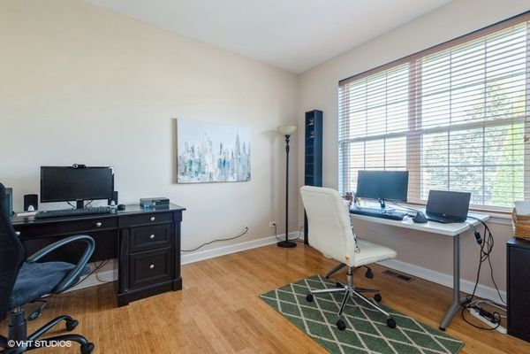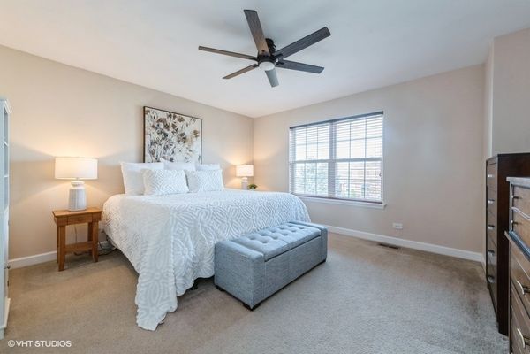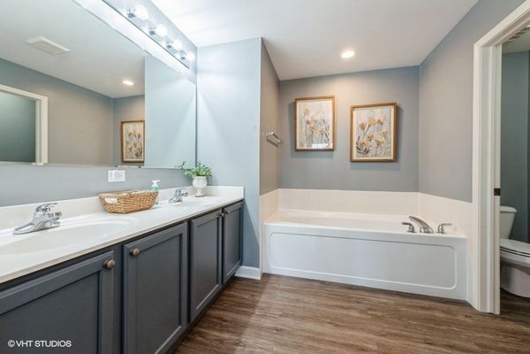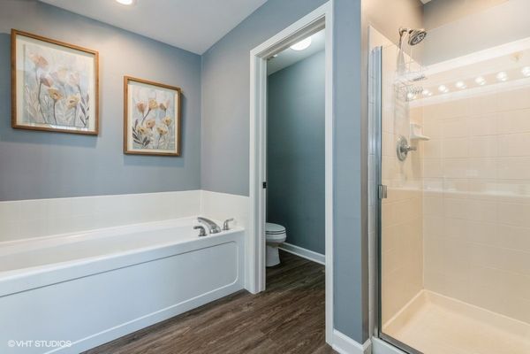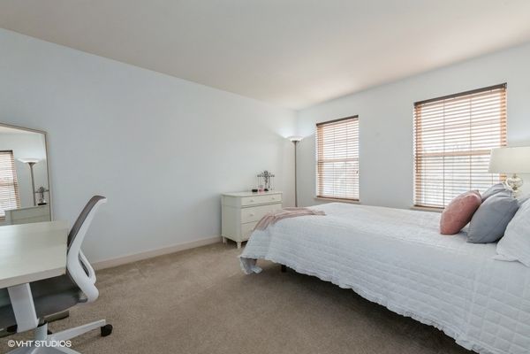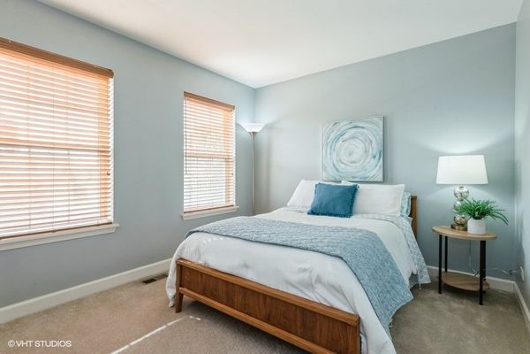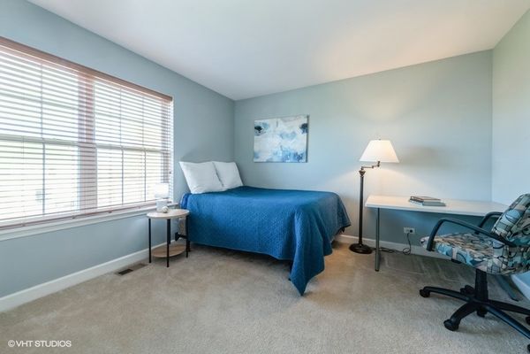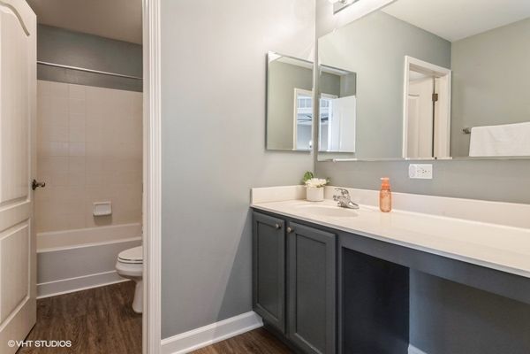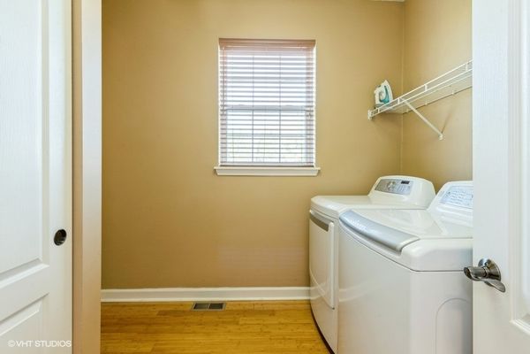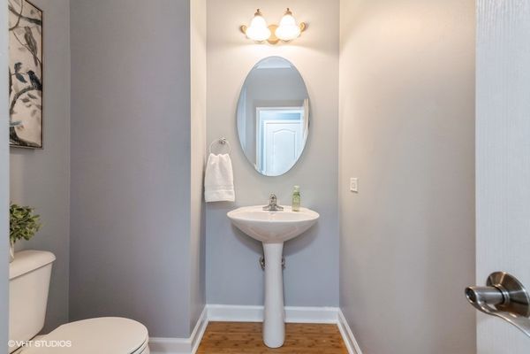2855 Fieldbrook Avenue
Wauconda, IL
60084
About this home
Life is good in the desirable Liberty Lakes neighborhood and this beautiful home makes it easy for you to move right in and enjoy! From the moment you walk in you'll appreciate the open flows and wonderful amenities such as high ceilings, easy-care bamboo flooring, and many windows allowing the natural light to flood all the spaces. You'll find everything you need in the amazing kitchen to channel your inner top chef! All stainless appliances including a double oven, tons of counter space, plus abundant cabinetry, and a pantry to store all your small appliances and supplies. Beautiful glass doors cabinets create an opportunity to display your treasured items and the counter seating area is great for conversations while prepping your meals or overseeing kids' homework and activities. The open flow between the kitchen, eating area, and family room makes entertaining a breeze, making it easy to host game days or holiday parties. Easily flow outside through the sliding doors to the patio area. On the main level you'll also find a large office which could also make a perfect playroom, yoga studio or guest bedroom plus a dedicated laundry room with additional storage. On the 2nd level you'll find the primary bedroom suite with a huge ensuite bathroom featuring dual sinks and both a tub and shower. There are 3 additional generously sized bedrooms and a 2nd full bath. The full basement is set up to offer tons of storage and could easily be finished out for additional living space. Step outside to appreciate the beautiful yard and brick paver patio area with its grill nook, seating wall. Mature evergreens provide privacy. Around the corner from Fieldbrook park, playground, and baseball field. It's the perfect home for creating a lifestyle that you'll treasure!
