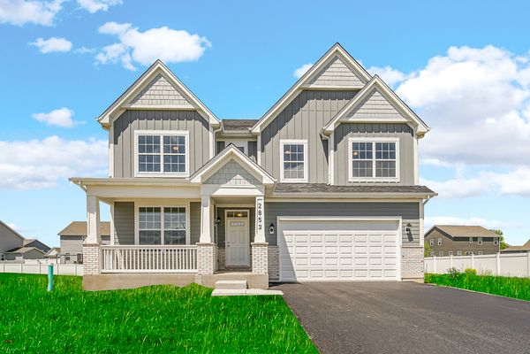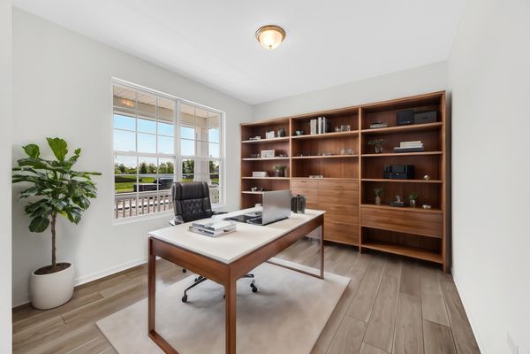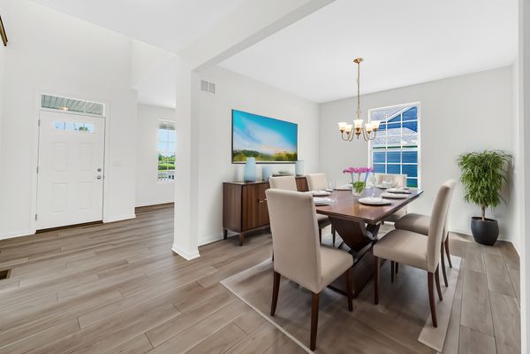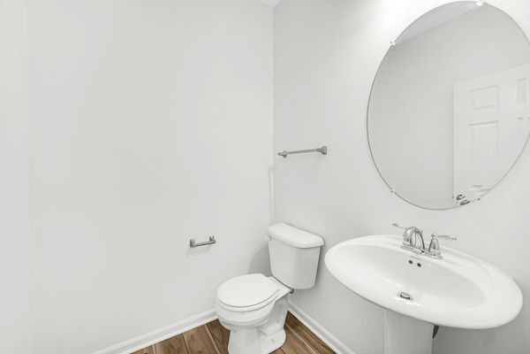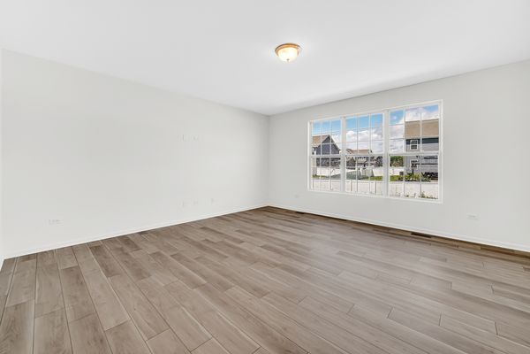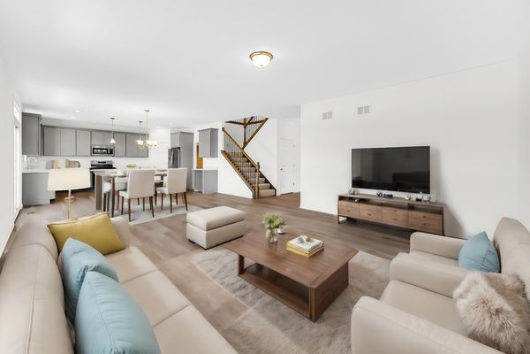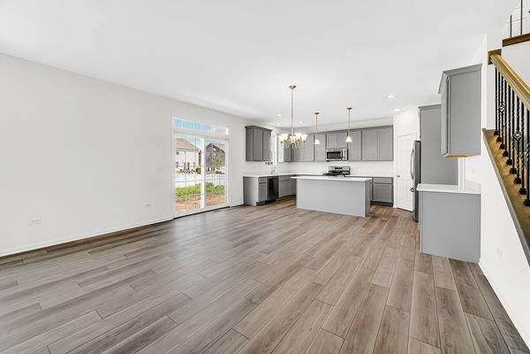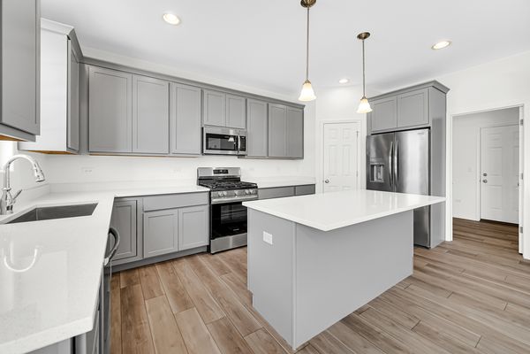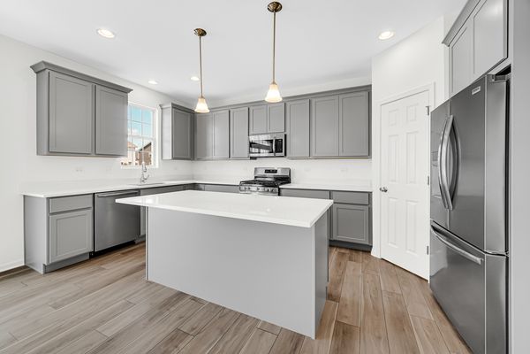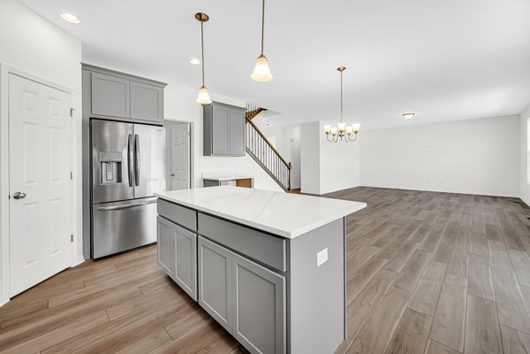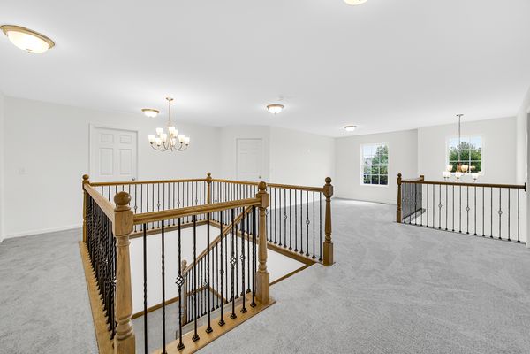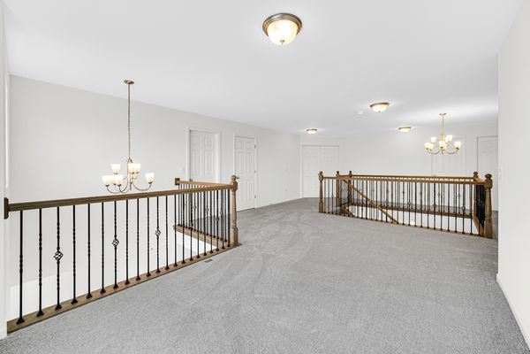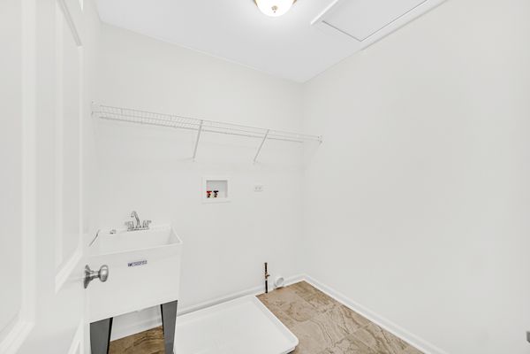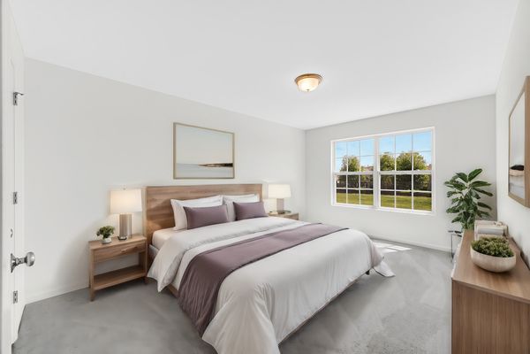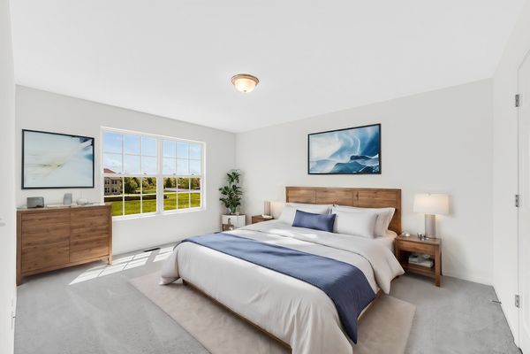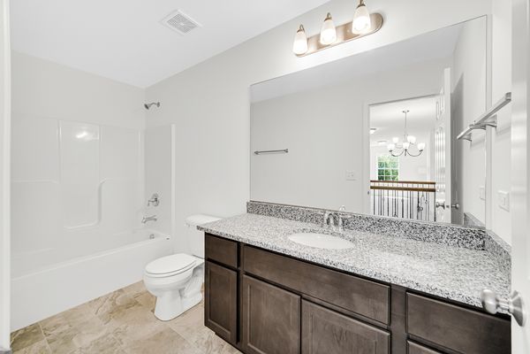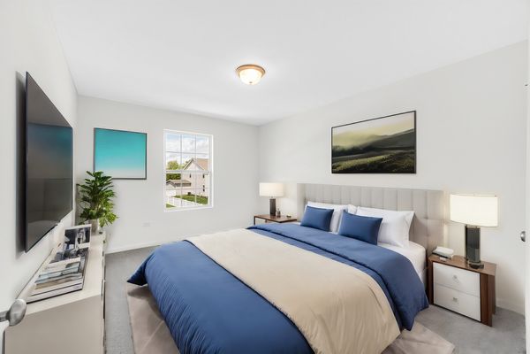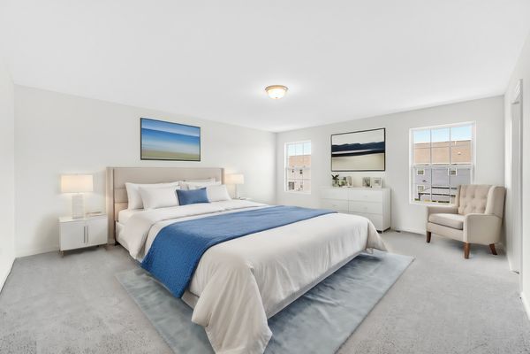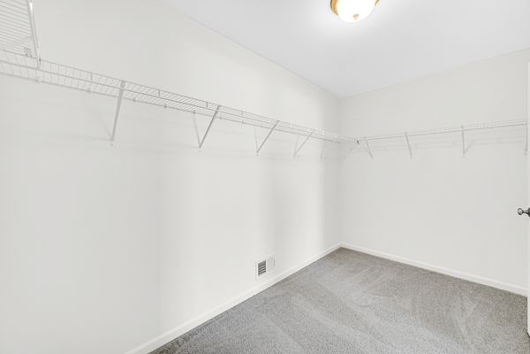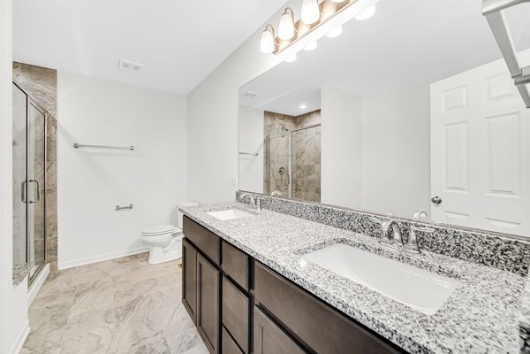2853 Rood Street
Yorkville, IL
60560
About this home
Welcome to your dream home in the prestigious Grand Reserve neighborhood of Yorkville! Why wait for new construction when this gem is move in ready! A custom-built masterpiece offering unparalleled craftsmanship and modern luxury in every detail. Step into elegance as you enter the foyer, greeted by the airy ambiance of 9-foot ceilings that create a sense of spaciousness throughout. The open-concept layout seamlessly connects the living, dining, and kitchen areas, perfect for both everyday living and entertaining guests. The heart of the home, the gourmet kitchen, features sleek granite countertops, custom cabinetry, and top-of-the-line stainless steel appliances. Whether you're whipping up a quick breakfast or preparing a feast for friends and family, this culinary haven is sure to inspire your inner chef. Adjacent to the main living space is a versatile flex room, ideal for a home office, playroom, or cozy reading nook-the possibilities are endless to tailor this space to fit your lifestyle. Retreat to the second floor where you'll find versatile loft space, four spacious bedrooms all equipped with walk-in closets, including a luxurious primary suite complete with a spa-like ensuite bath and huge walk-in closet space. With plush carpeting underfoot and abundant natural light streaming through the windows, each bedroom offers a tranquil sanctuary to unwind and recharge. Unleash your imagination in the expansive full unfinished basement, ready to be transformed into the ultimate recreation area, home gym, or additional living space-whatever your heart desires. Outside, a 1/3 acre lot provides a serene backdrop for outdoor gatherings and al fresco dining. Enjoy warm summer evenings on the 20x20 concrete patio, surrounded by lush greenery and the sounds of nature. Conveniently located in the highly sought-after Grand Reserve community, residents enjoy access to a wealth of amenities, including parks, walking trails, and a clubhouse with 9-acre aquatic center and nearby golf course. Fully transferable entire home builder warranty included! Don't miss your chance to make this brand-new construction home yours and experience the epitome of luxury living in Yorkville, Illinois. Schedule your private showing today and prepare to fall in love with the endless possibilities that await you!
