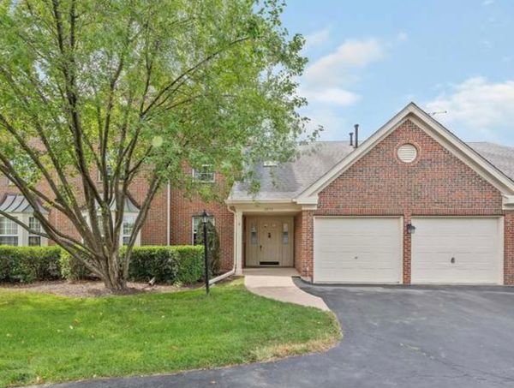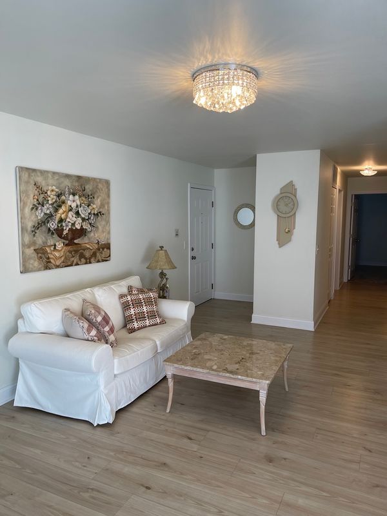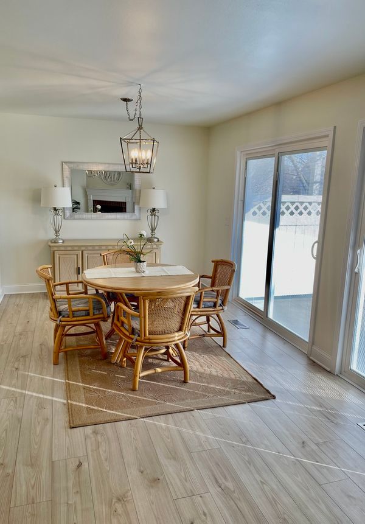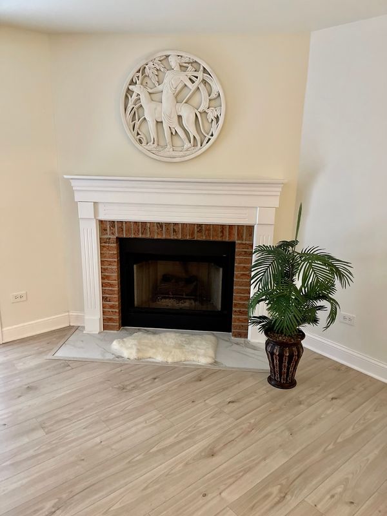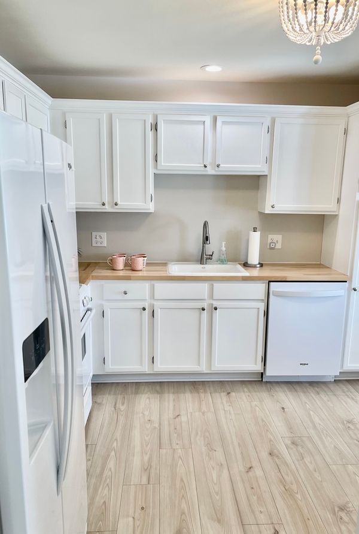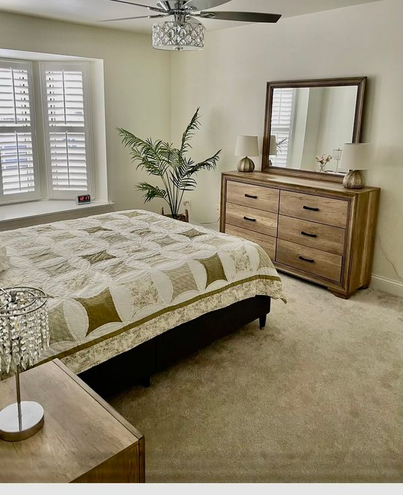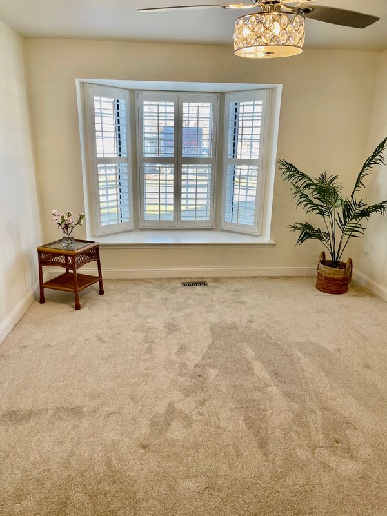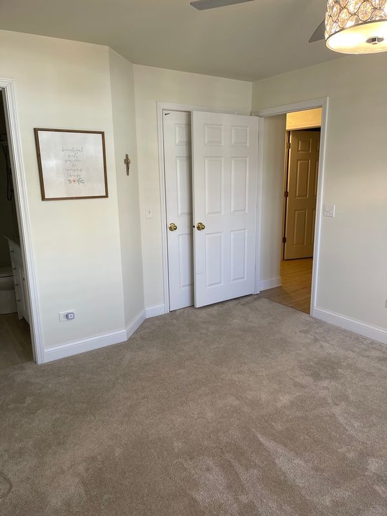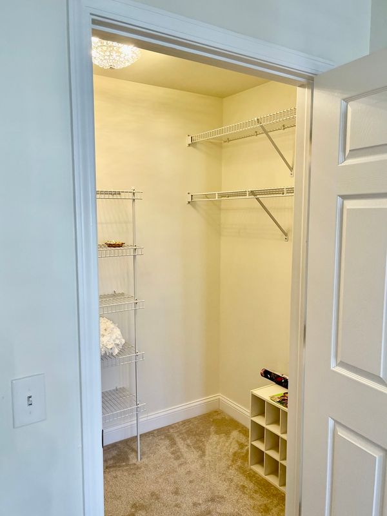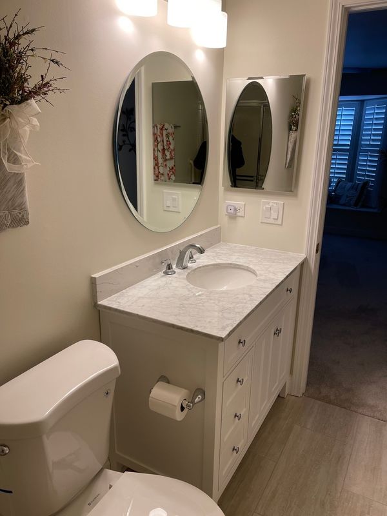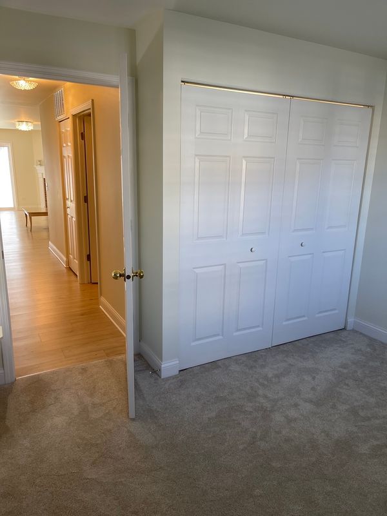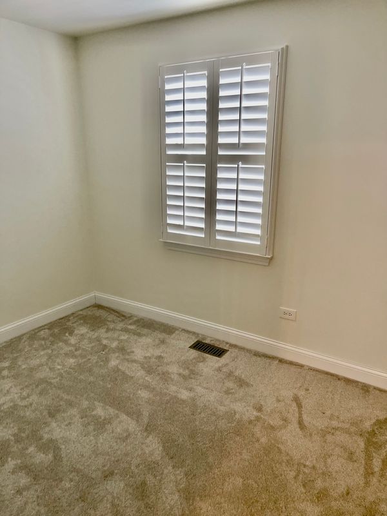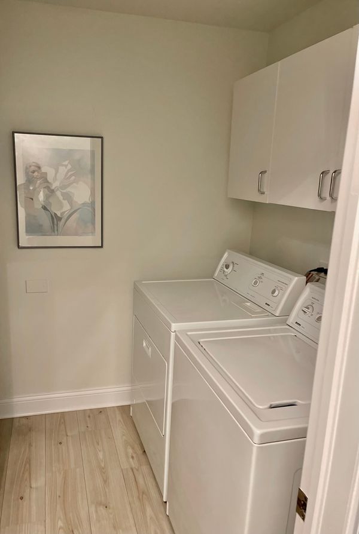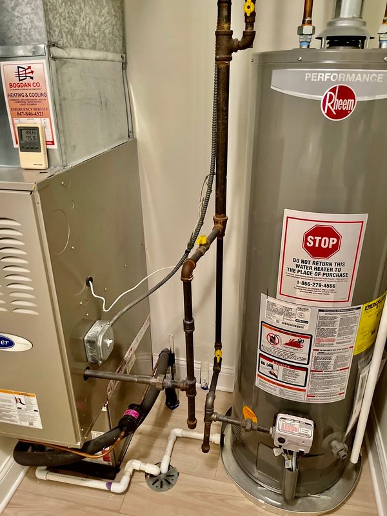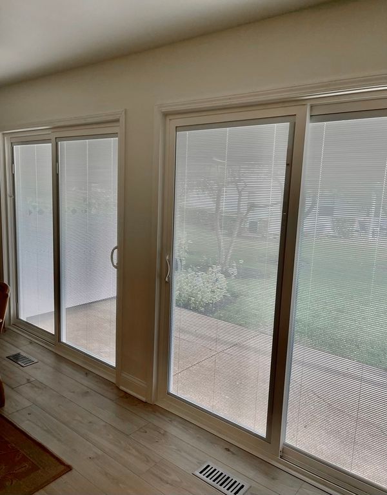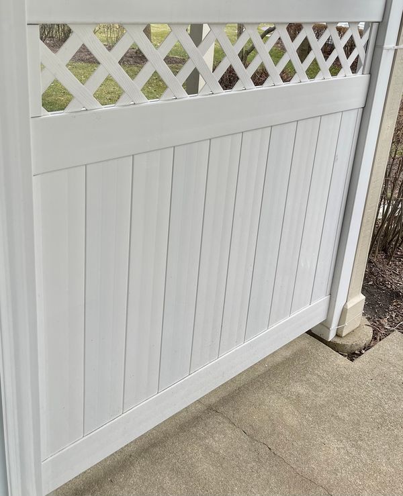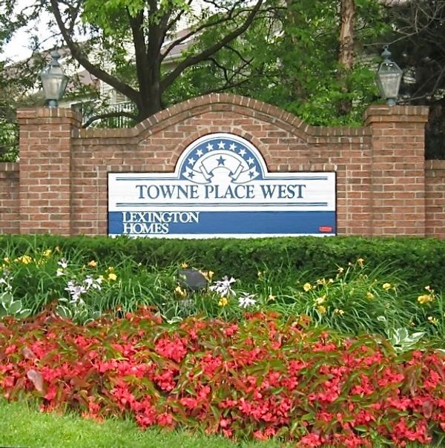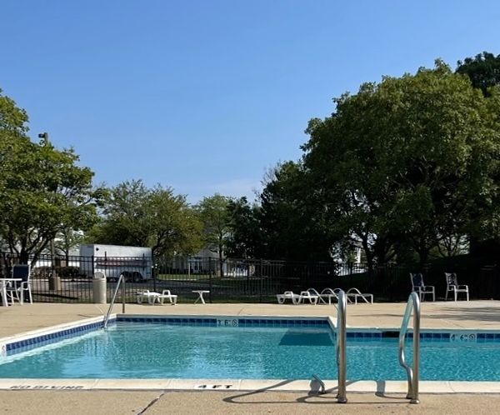2853 Meadow Lane Unit V1
Schaumburg, IL
60193
About this home
Say hello to your new move-in ready ranch style home! This beautifully updated space is a rare find in the Towne Place West community and has much to offer. The spacious living room is equipped with an updated gas log fireplace and inlay hearth. An open floor plan allows for an abundance of natural light to shine into the dining room and living area. Views from the double sets of custom "blinds-between-the-glass" sliding doors showcase the peaceful courtyard and landscape exposure. Enjoy coffee on your private, covered patio that has been upgraded with a full privacy fence panel. The kitchen features a side-by-side refrigerator and freezer with easy access panel ice maker, custom updated cabinetry, new butcher block countertops, and new dishwasher. Floors have been fully replaced with luxury plank flooring in white oak, as well as trim that has been upgraded to solid wood. Walk in laundry room has custom cabinetry above washer/dryer. Worry-not during the hot and cold months as this home has been upgraded with a new hvac and water heater system. Primary bedroom has a set of beautiful bay windows with custom plantation shutters and upgraded new plush carpeting. A walk-in master closet provides ample storage space. Primary bath and 2nd (full) bath have also been updated with new flooring, cabinetry and marble countertop. The unit has fully updated lighting throughout and has been freshly painted. The 2nd bedroom has also been updated with new ultra-plush carpeting and custom plantation shutters. The one-car garage has been fully finished with paneling, upgraded lighting, shelving for ample storage space, and a new garage door. This subdivision allows residents to have full use of their choice of 2 separate pools (one with a children's pool), as well as a fully updated clubhouse. Don't miss this opportunity to own one of Towne Place Wests premier ranches!
