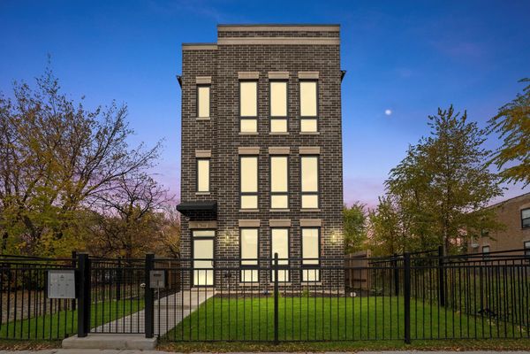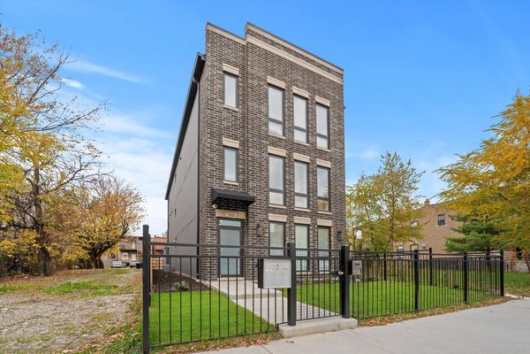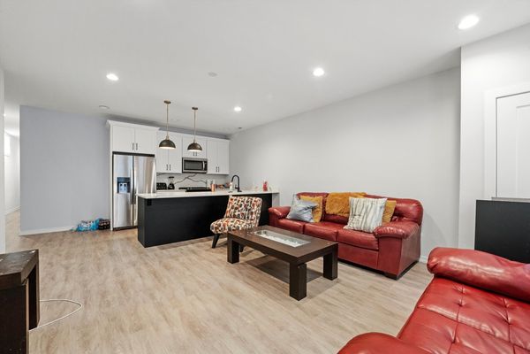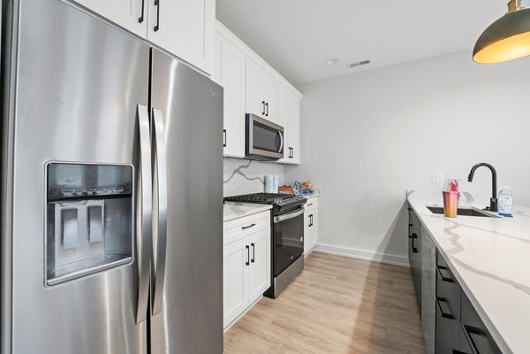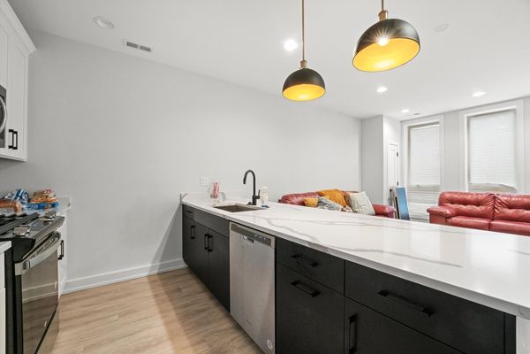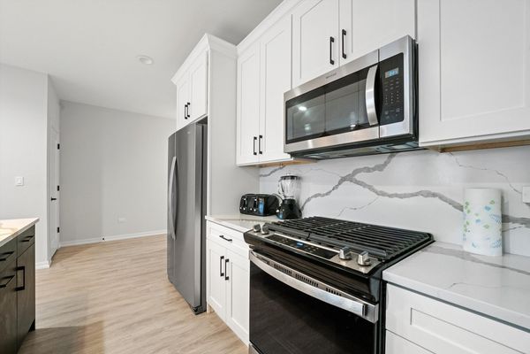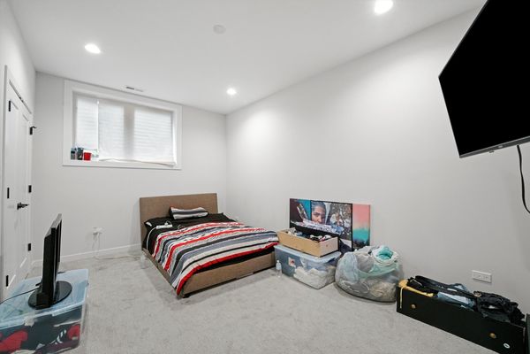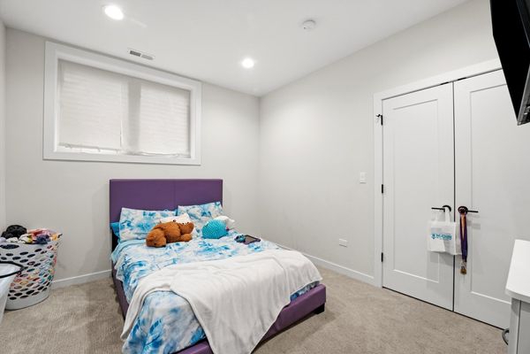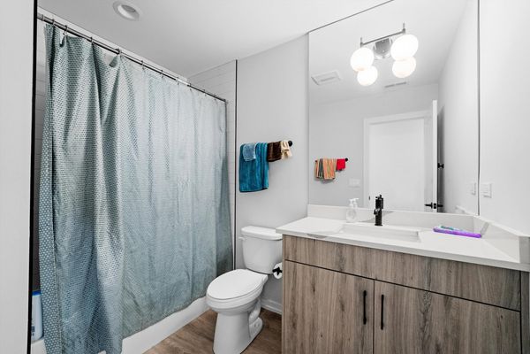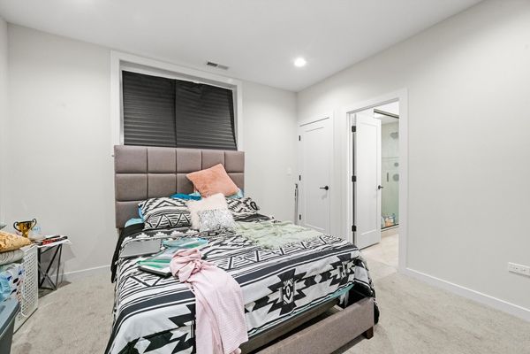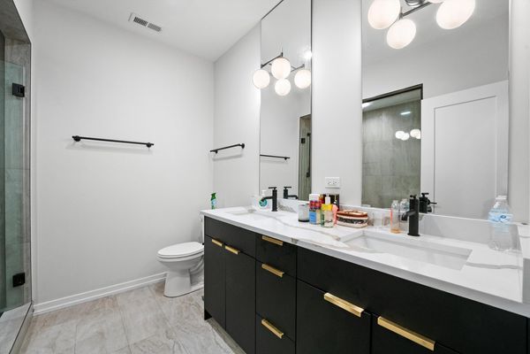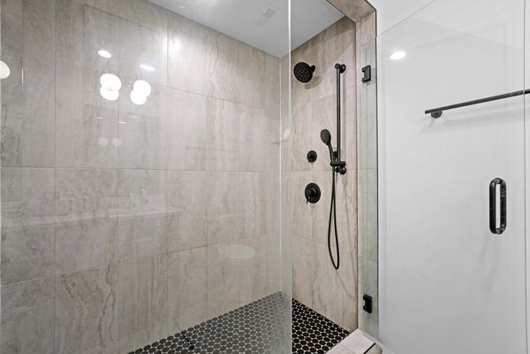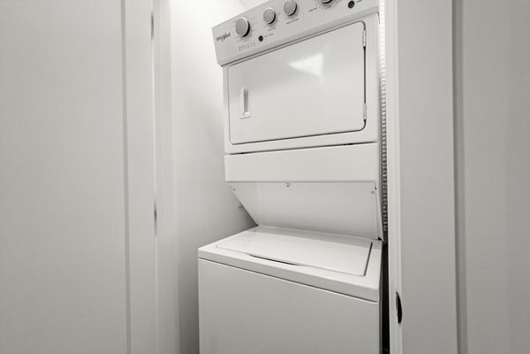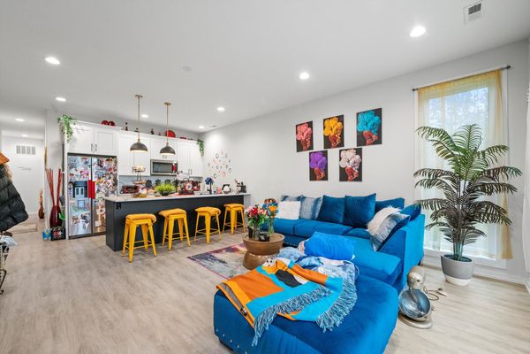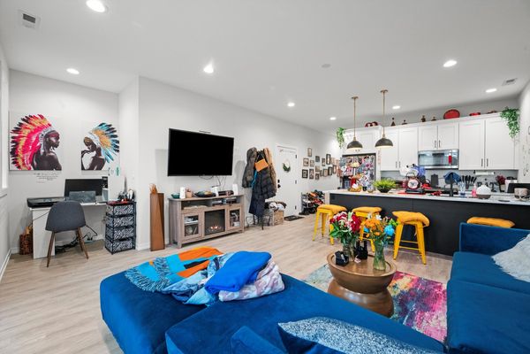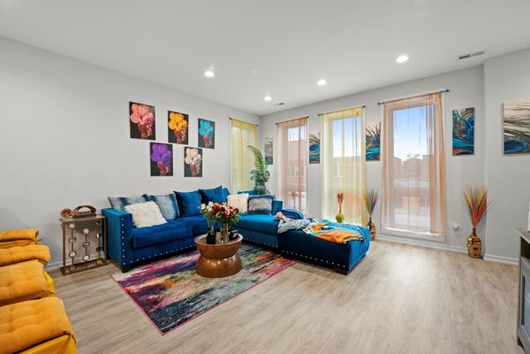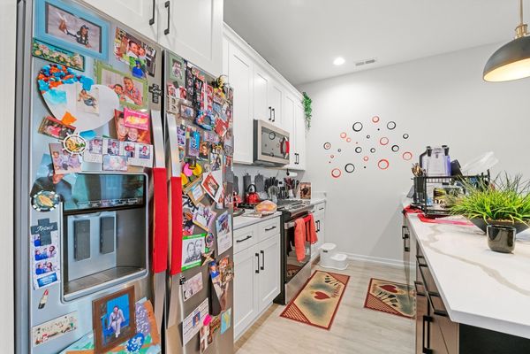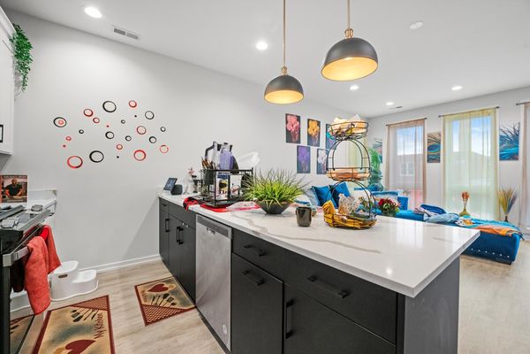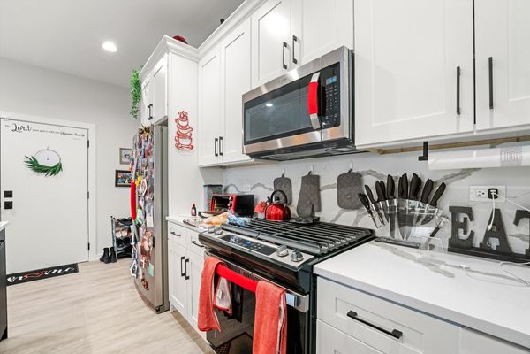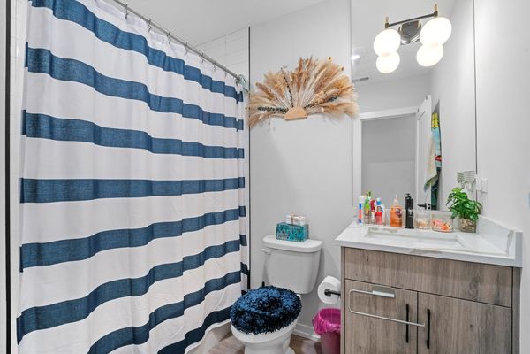2848 W Adams Street
Chicago, IL
60612
About this home
*Building is subject to the City of Chicago Affordable Requirements Ordinance with resident income and maximum rent restrictions. Households must earn no more than the maximum income levels at 60% of Area Median Income. See additional documents.* The Building: Cannot miss Affordable building opportunity! 2022 new construction building with (3) 3-bed/2-bath units and a 3-car garage. This one is truly a stunner. Curated by a seasoned design team and constructed by a builder with 25 years experience, all details have been covered. This a Class A luxury condo quality building offering a comfortable and gratifying lifestyle. The Units: Professionally designed kitchen cabinetry with spaces for everything and stainless steel appliances. Quartz countertops and backsplash in the kitchens and bathrooms make up remarkable work surfaces accompanied by custom mirrors, designer fixtures and accessories. On trend tiles cover the bathroom. Oversized showers and frameless doors for a high end bathing experience. Engineered luxury plank flooring throughout. Tailored built-in closets throughout. Excellent natural light in all rooms. Tall ceilings with voluminous feel. Central heating and air conditioning for optimal comfort. In-unit stacked washer/dryer for ease and convenience. Easy Transit: Jackson Divvy Station - 0.2 miles California Green Line - 0.5 miles Western Blue Line - 0.8 miles Jackson & California 126 Bus - 0.2 miles 290 Expressway - 0.3 miles
