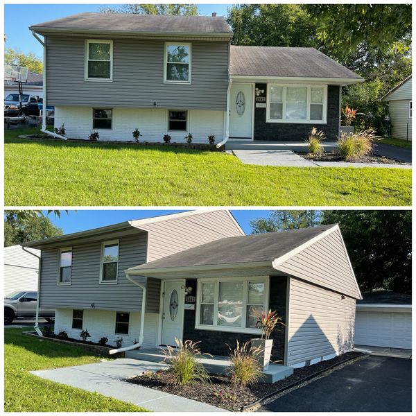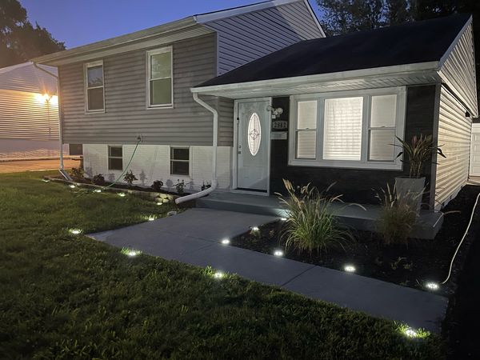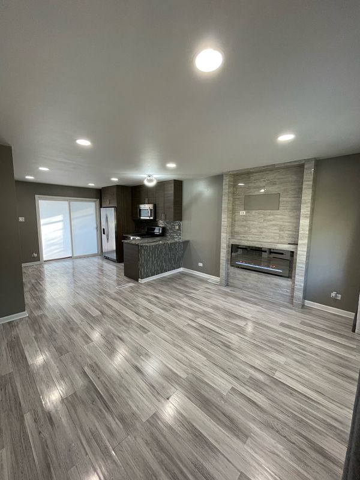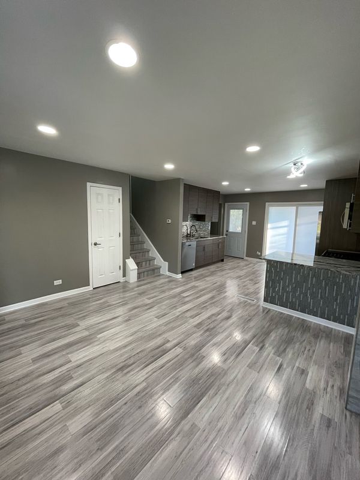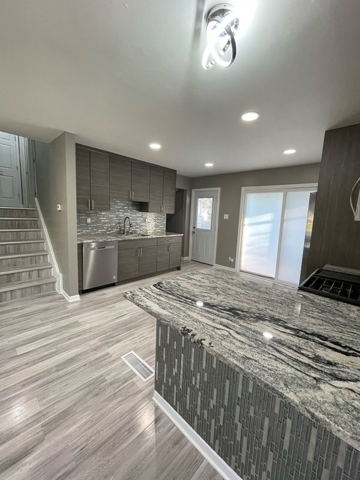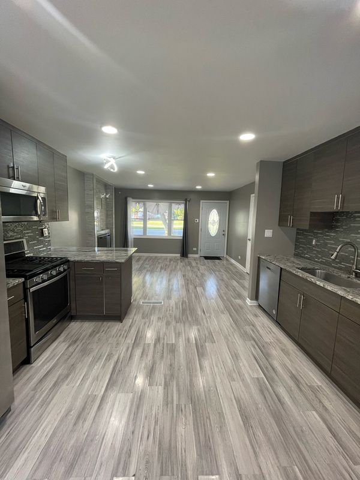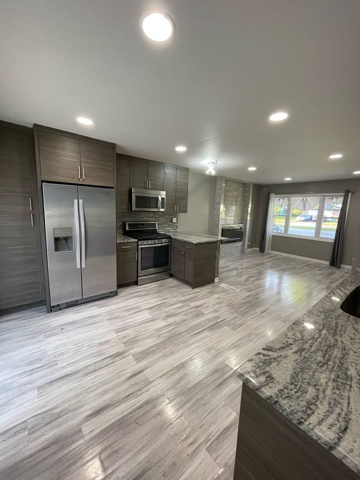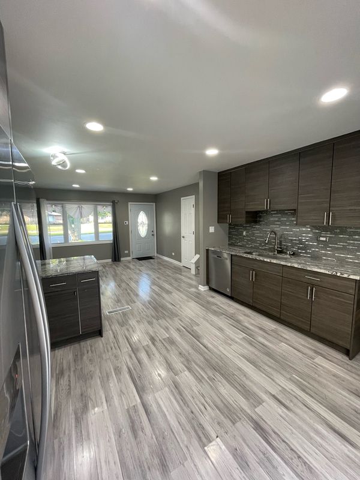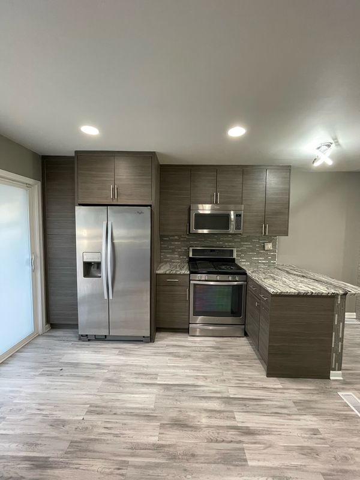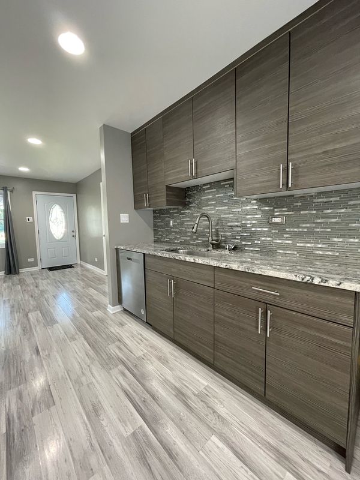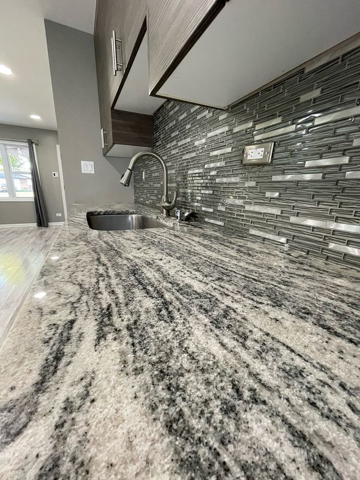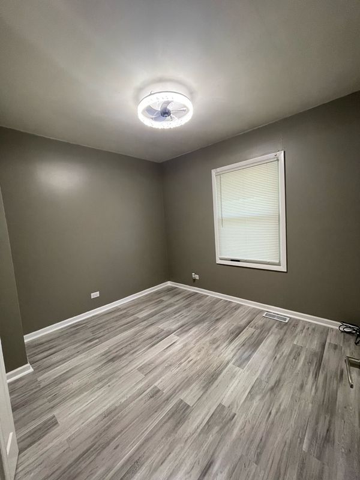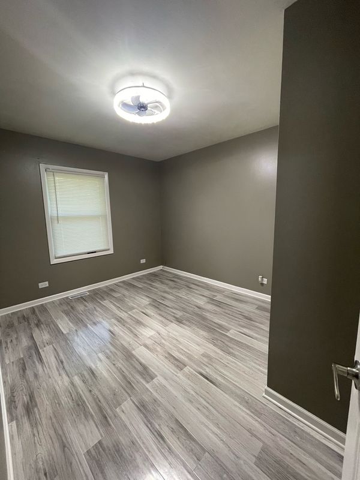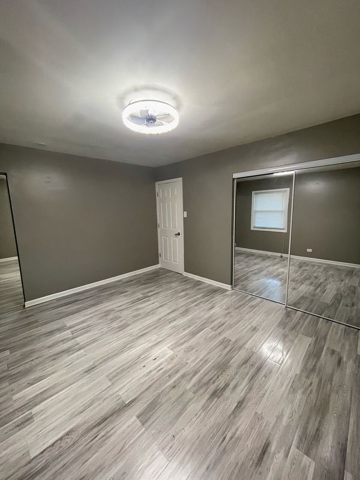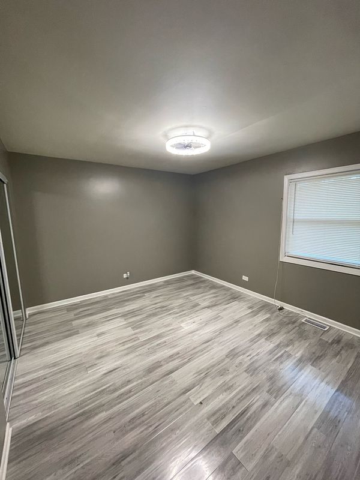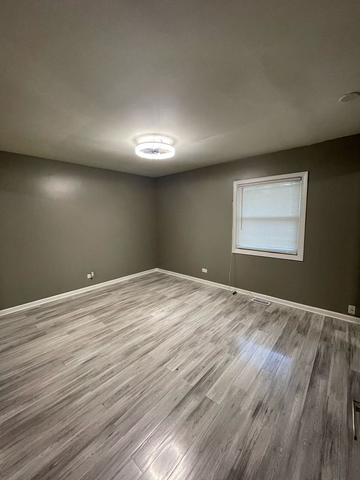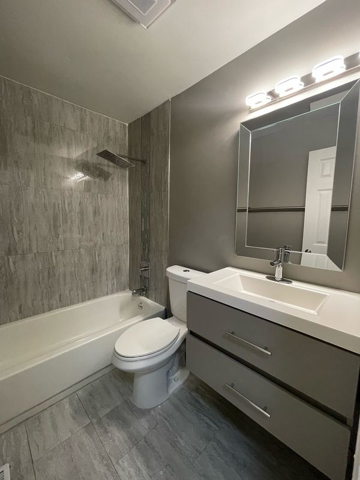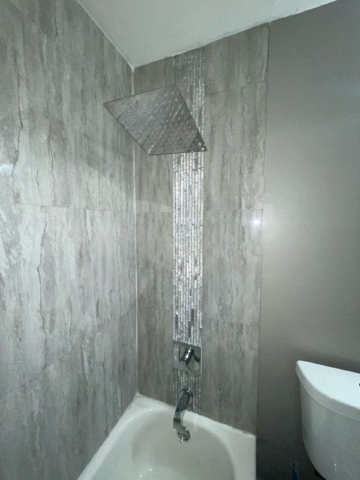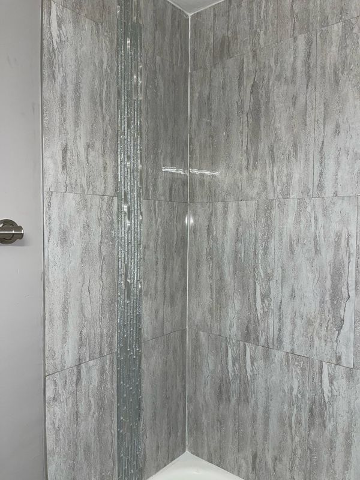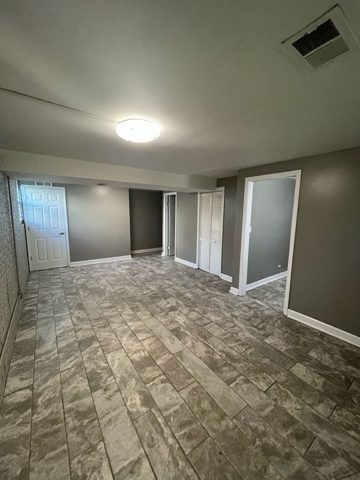2842 223rd Street
Sauk Village, IL
60411
About this home
Brand New Roof Installed just last month!!! Cash Back Towards Closing!!! Come Out To See This Beautiful Remodel/UpDated turnkey home right in the south suburbs. Located on a quiet well manicured street where you may see horses right outside your front door. Inside this home there's an open floor plan that boast of great lighting. Brand new gorgeous glass stain front door & a brand new back door that has inset blinds letting in as much additional lighting as you desire. A flow of grey laminate wood floors throughout the first & second floor. On the main level theres a porcelain tile fireplace/TV buildout that host a sleek modern electrical fireplace that also serves as a space heater. Updated kitchen with the glam. As you can we spared no expense when it came to luxury. All whirlpool stainless steel appliances, granite counters, beautiful glass backsplash and tiger stripe 42" cabinets. Brand new lighting fixtures gives this place that added touch. Keeping the cool modern vibe of this home we installed some cool circular ceiling fans that got a little bling. There's 3bedrooms on the second floor with a master that has two nice size closets & organizers. The upstairs bathroom just sparkles of glass and porcelain around the tub/shower. The floating vanity sink keeps the modern theme going. Bath vent has a built-in light with bluetooth speaker. Now you can catch some tunes while relaxing in the tub. The lower level has a nice half bath, family room, a 4th bedroom/office, laundry/utility room that also has whirlpool washer & dryer. The lower level flooring is a mixed grey tile that's extremely durable. Last but not least the backyard is great for hosting parties/cookouts & so much more, with a 2.5 car garage & driveway that can park at least 3 or more cars. Seller is providing a home warranty. You don't want to miss this opportunity to own such a beautiful home.
