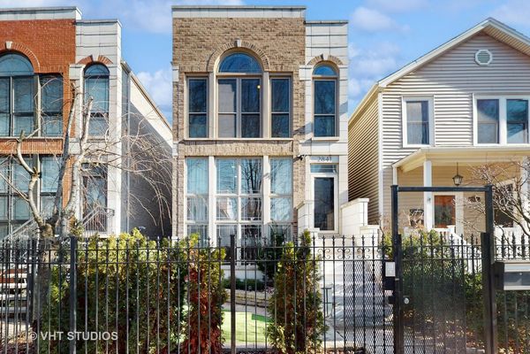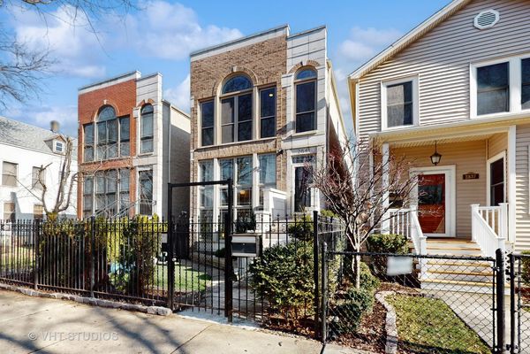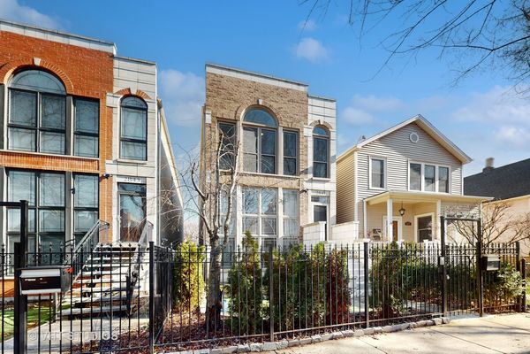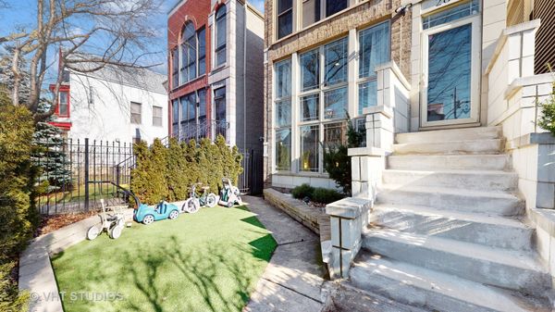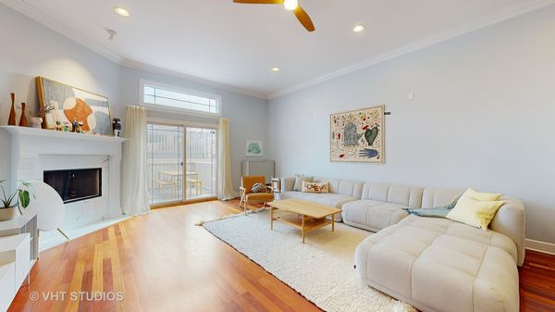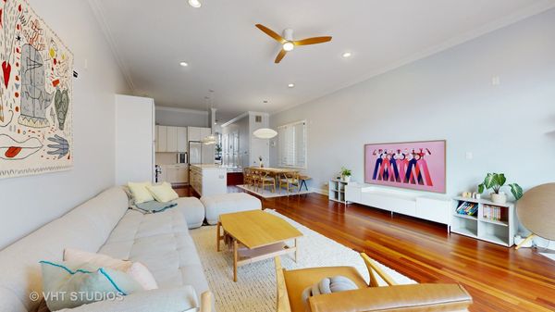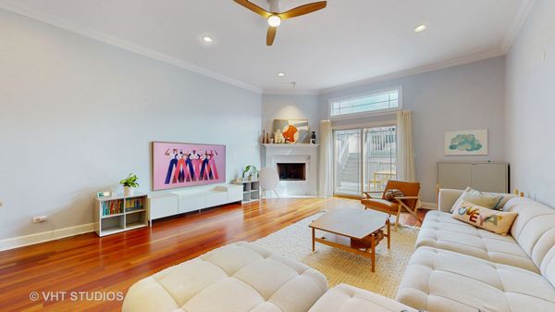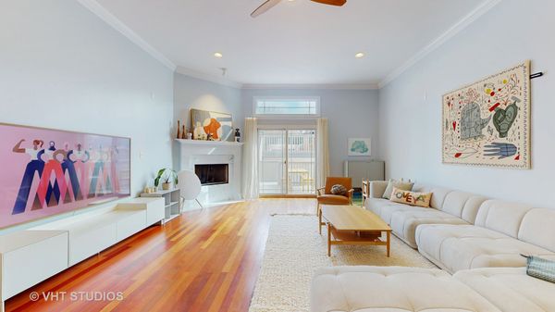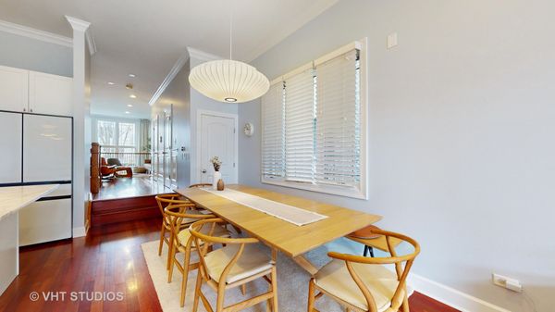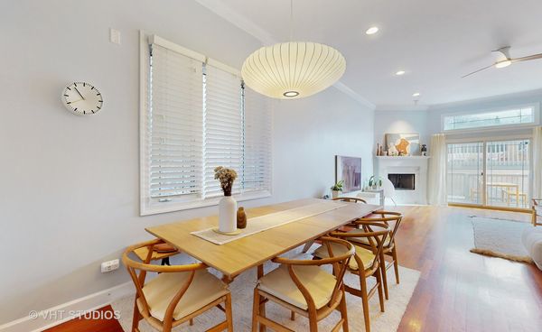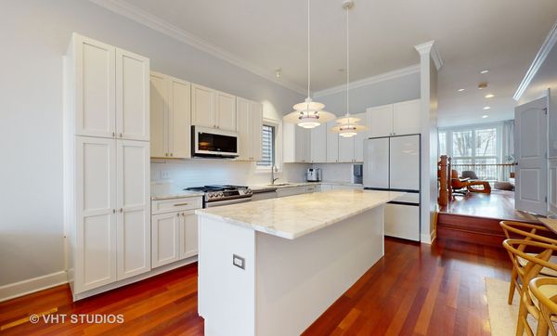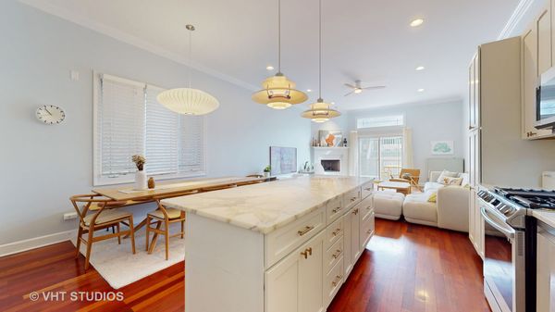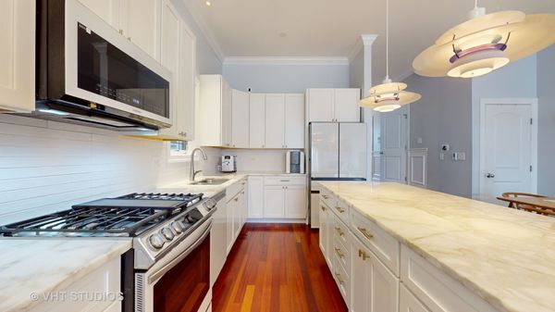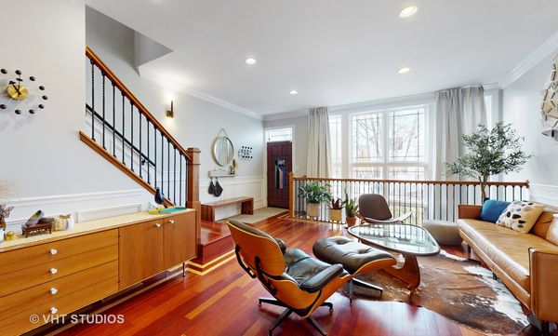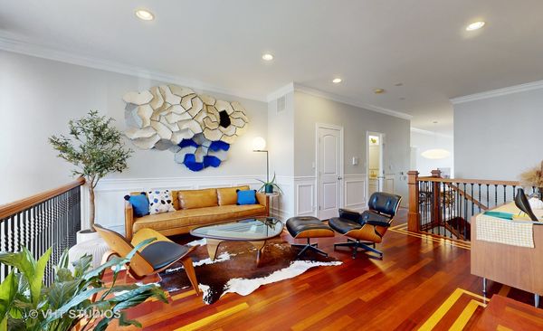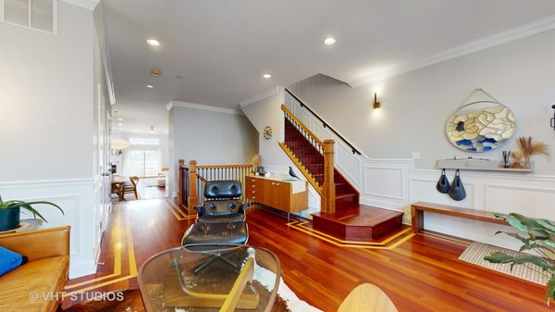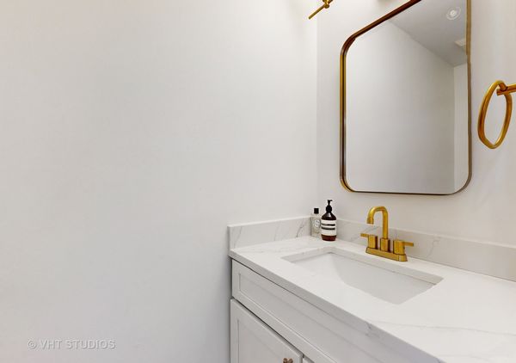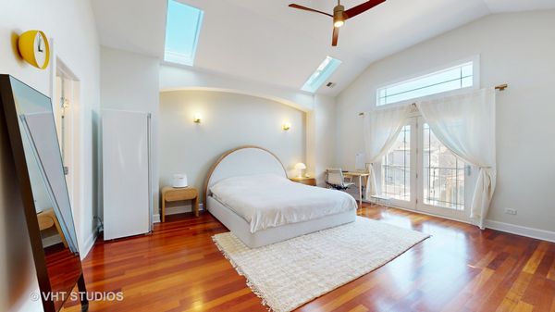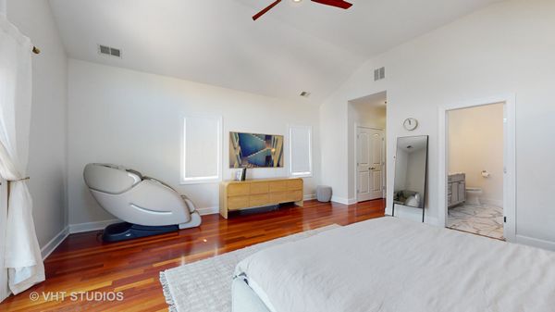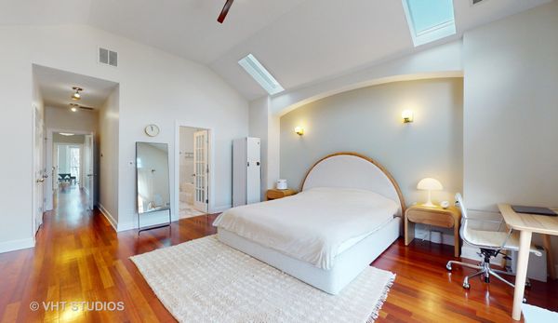2841 N Talman Avenue
Chicago, IL
60618
About this home
Welcome to this exceptional all brick and unique arched window facade home located in the Logan Square/Avondale area on a one way street. One of the most exquisite designs and a quality craftsmanship Single Home in a quiet tree lined street. Meticulously maintained inside and out, the seller spared no expense upgrading this SMART home. The main level offers an open, bright, and spacious floor plan with floor to ceiling windows, fireplaces, cozy living room and foyer. A new window with 15 years warranty, New Designer Light Fixtures, New Ceiling Fans, New Interior and Exterior Paint, Wall mounted Electronic Battery Charger, MyQ Smart Garage Control, Security systems, New high end Kitchen Appliances (Samsung Bespoke), New Washer/Dryer, A professionally designed rooftop terrace with Wood Planter Boxes and plants. All New Closet Organizer, and the list goes on. Be sure to check out the Matterport 3D Virtual Tour link as well as the complete list of upgrades. This 4 Bedroom and 3 and half Bath home boasts luxurious resorts like living in the city. Great Ceiling Heights on every floor, Brazilian Cherry Floors, gourmet Kitchen with large eat in marble island, High end stainless appliances, mosaic backsplash and wood burning fireplace. Three oversized bedrooms on the upper level with 2nd floor laundry. Master Suite has Vaulted Ceilings, Skylights, Gorgeous Marble stone appoints large walk in steam shower with body sprays, soaking jacuzzi tub, double vanity and heated floors. Lower level rec room is a Great Space for Entertaining with a Wet Bar, Screen Golf, 2nd fireplace, 4th bedroom, Full Bath, Additional Storage and 2nd laundry hook up. Zoned Heating and Cooling, Wired for surround sound. Enjoy outdoor entertaining in a front yard, a deck next to a family room, and a rooftop terrace. Fire pits, cooking and seating area in place for all your loved ones. Great location with walking distance to restaurants, & shopping. Easy access to the expressway to get to the suburbs or Chicago Downtown.
