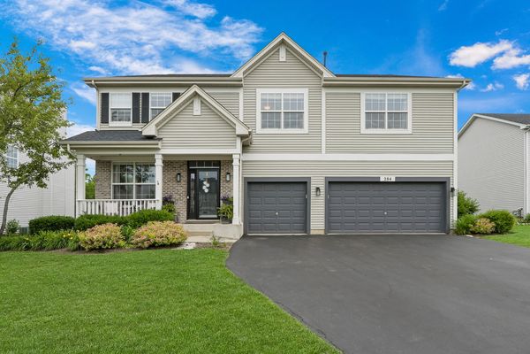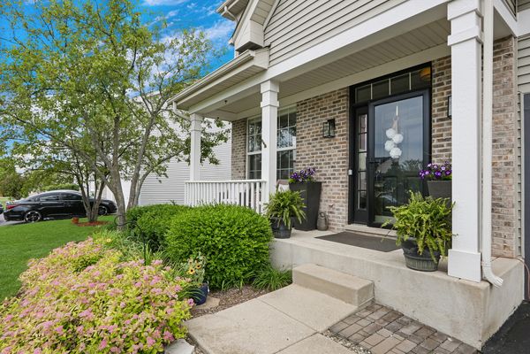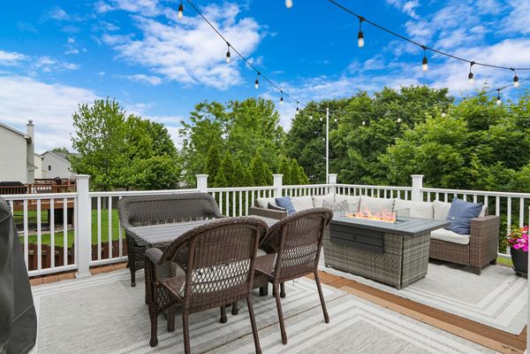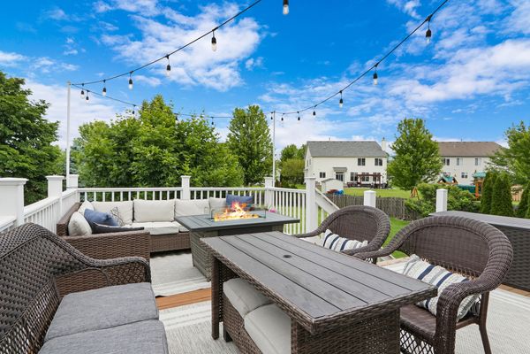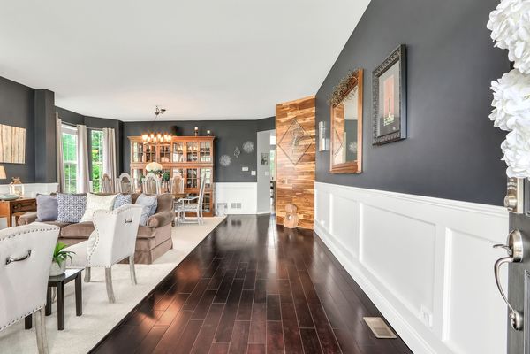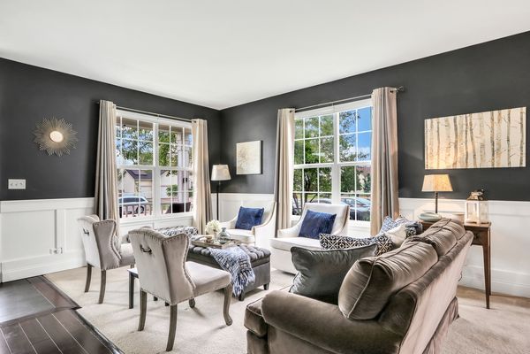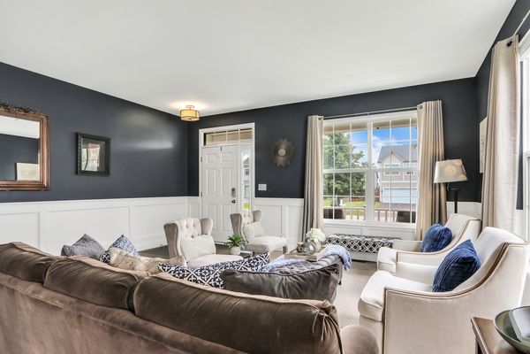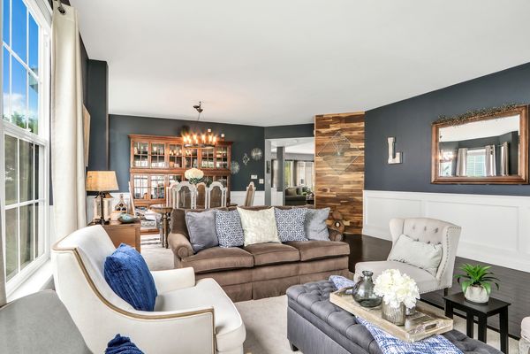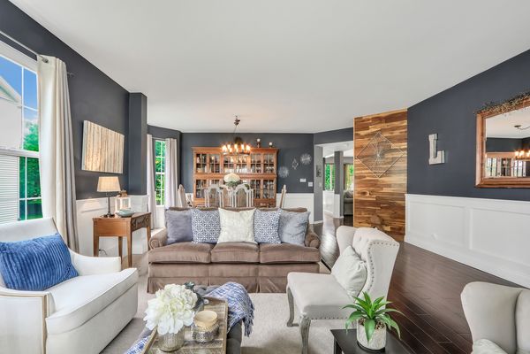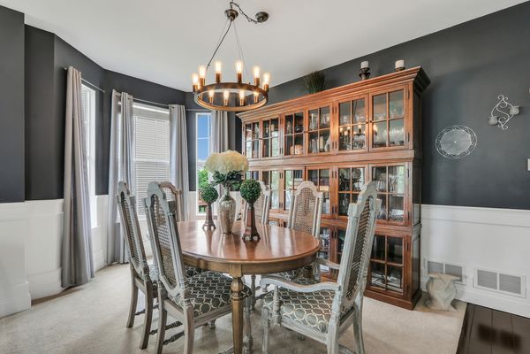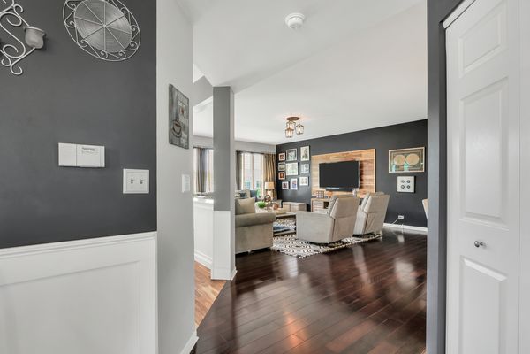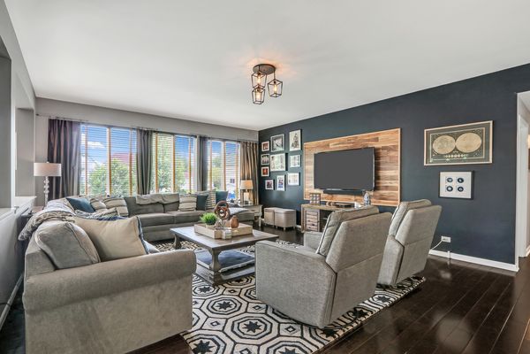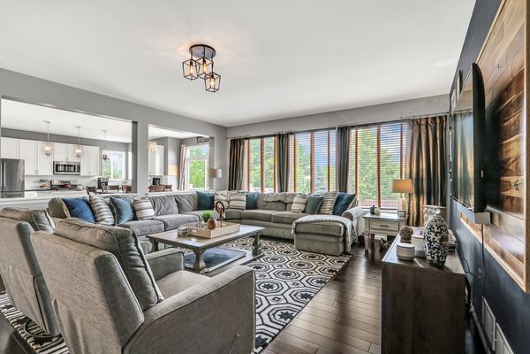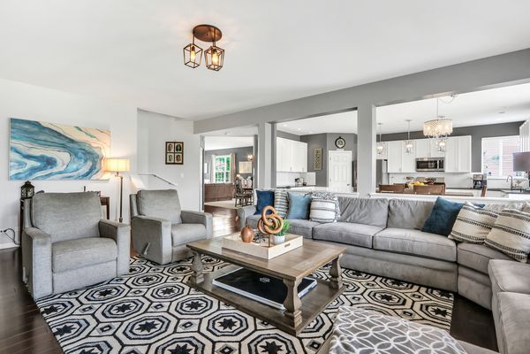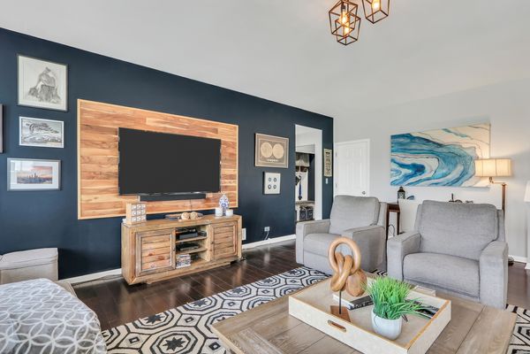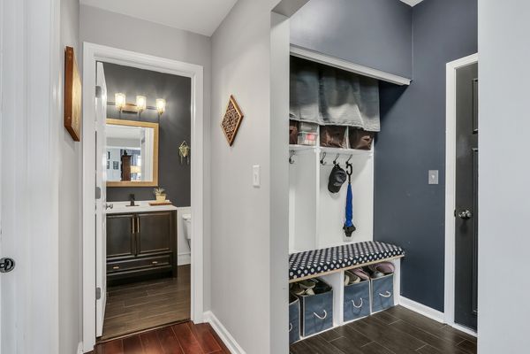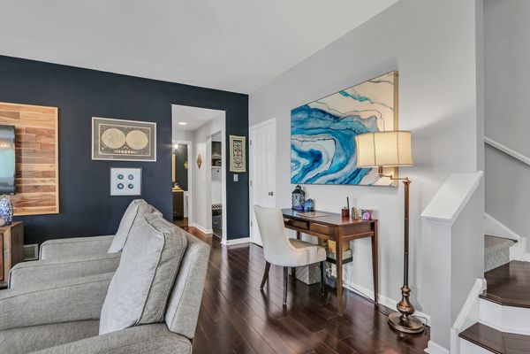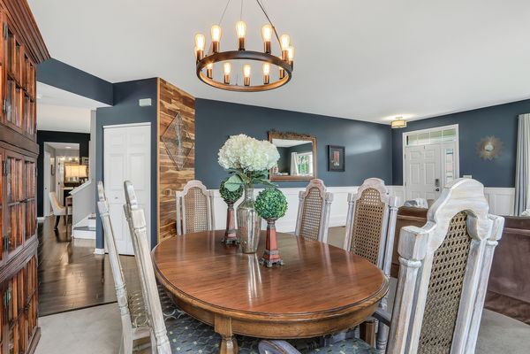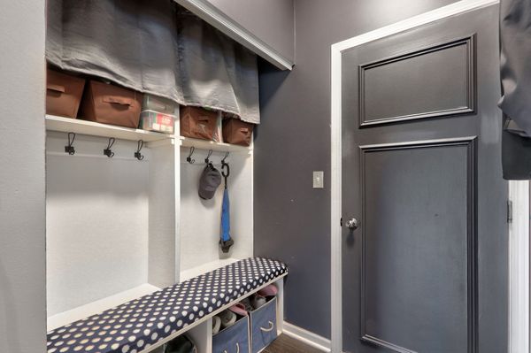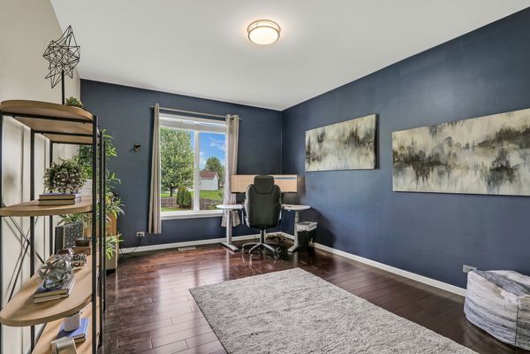284 W Biros Lane
Round Lake, IL
60073
About this home
Introducing a STUNNING home in the highly sought-after Lakewood Grove community. This is the LARGEST model in the subdivision sitting on one of the largest lots this subdivision offers. This exquisite home boasts 5 bedrooms, 3 full baths, and a fully finished basement, offering not just a home but a lifestyle. NEW 2023 Roof plus Exterior was just painted in 2022! YES PLEASE! Enjoy the community center with a clubhouse and an AMAZING pool! Step inside and you are WELCOMED by lush hardwood floors and an abundance of natural light. The living room features beautiful chair rail moldings, and the adjacent dining room, adorned with a wood paneling accent wall, provides the perfect space for entertaining. The expansive family room, bathed in light from walls of windows, invites family gatherings and relaxation. The kitchen is the heart of this home. Showcasing white shaker cabinets, quartz countertops, stainless steel appliances featuring 2023 Stove, 2023 Dishwasher, 2022 Microwave and 2016 Refrigerator, a HUGE pantry, and a convenient center island. The cozy eating area overlooks the backyard, making it a space you won't want to leave. Step outside onto the deck and enjoy the HUGE fenced-in backyard. The main level also includes a convenient office, which could serve as a 6th bedroom plus a full bathroom. Upstairs, the GORGEOUS Primary Suite awaits, featuring modern light fixtures, a cozy sitting area with barn doors, and an en-suite. The en-suite offers a double sink vanity, a soaker tub, and a stand-alone shower, creating a true private oasis. Three additional spacious bedrooms, a HUGE bonus room/5th bedroom, and a full bath complete the upper level. The basement is ready to entertain, with a full bar, rec area, media area, and playroom. This home truly has it all. Don't miss the opportunity to make this dream home your reality in Lakewood Grove.
