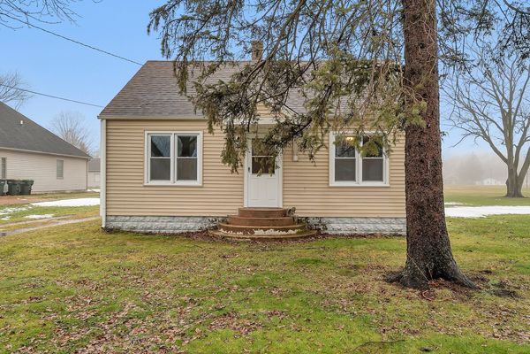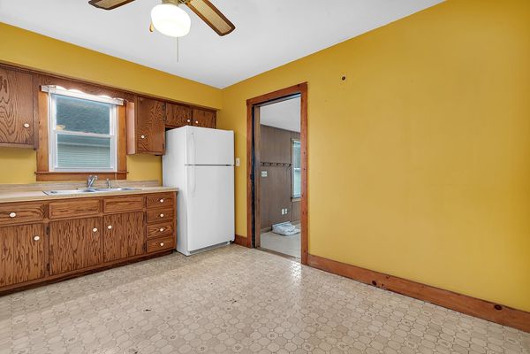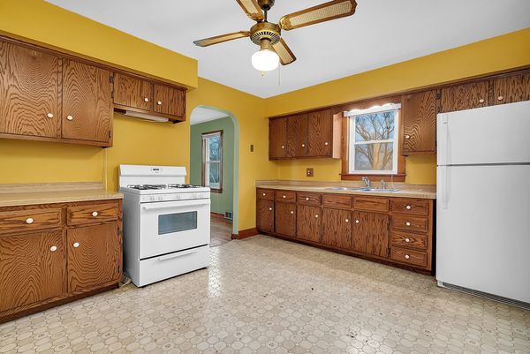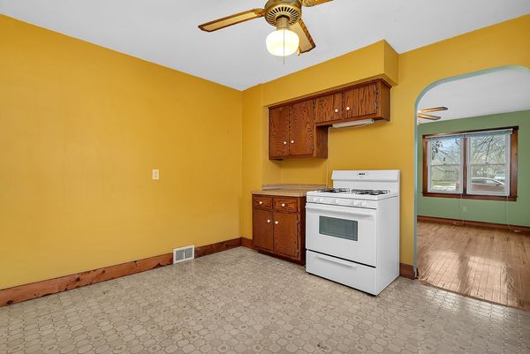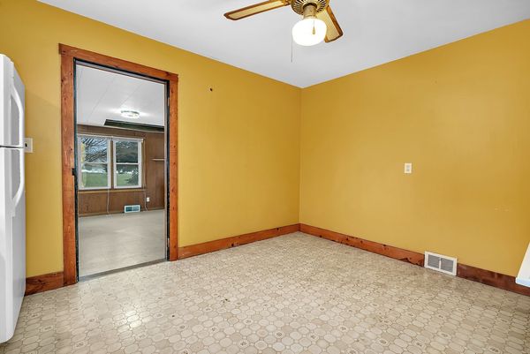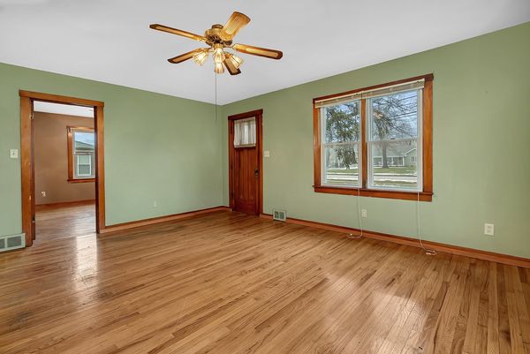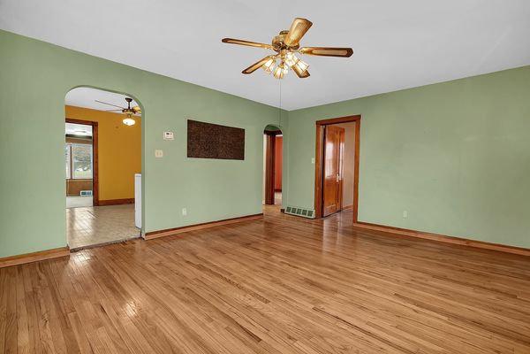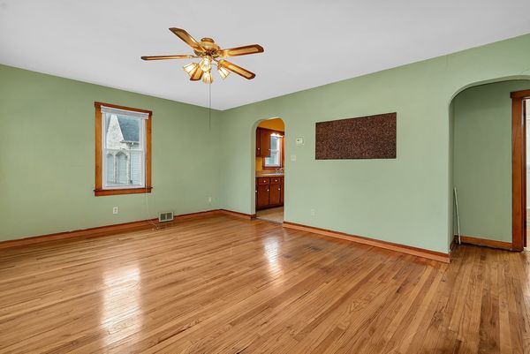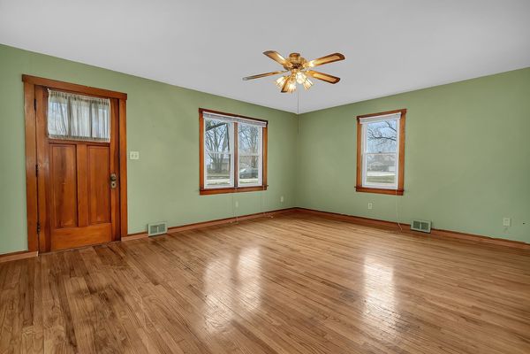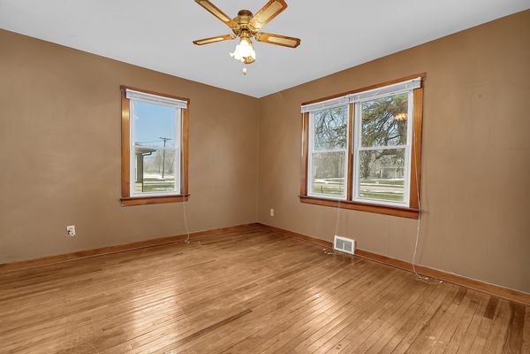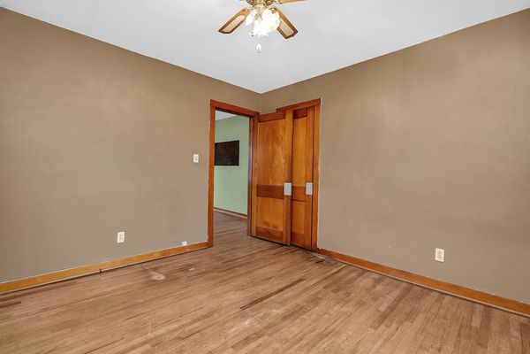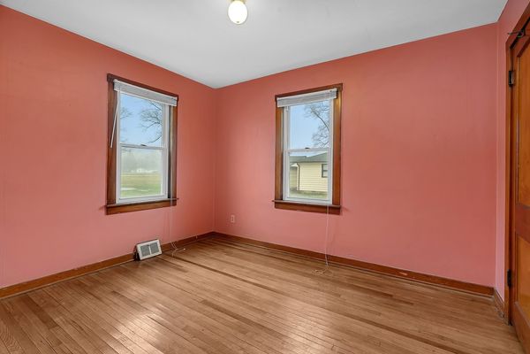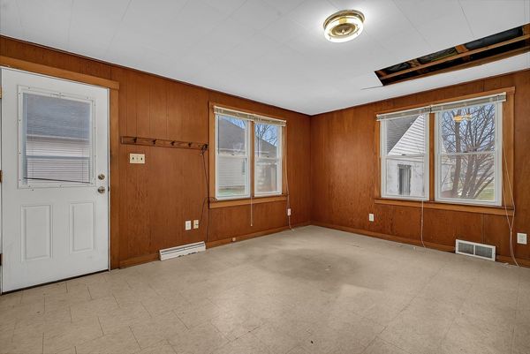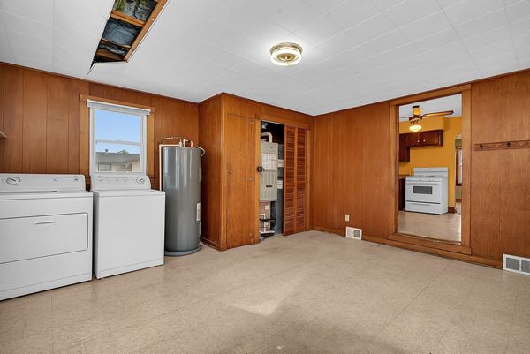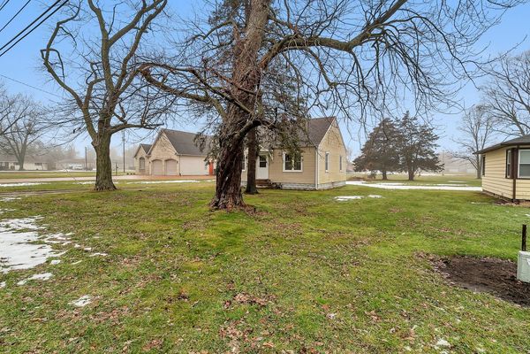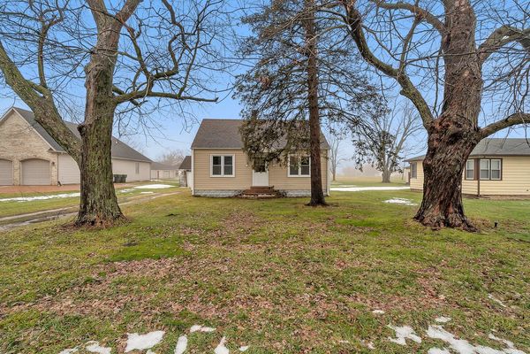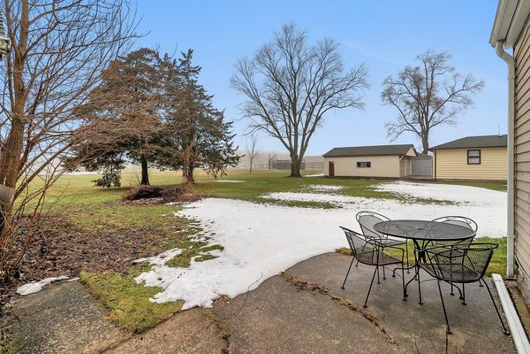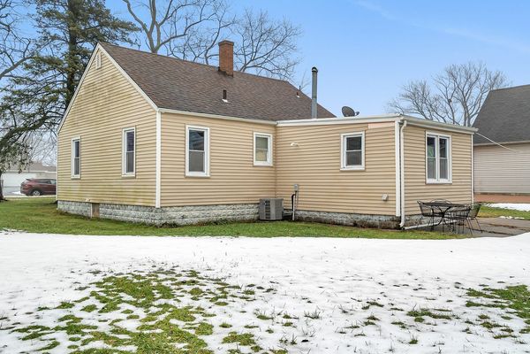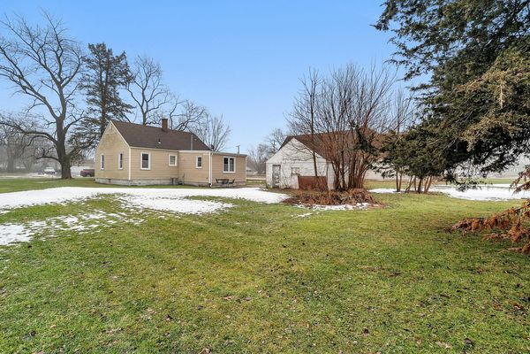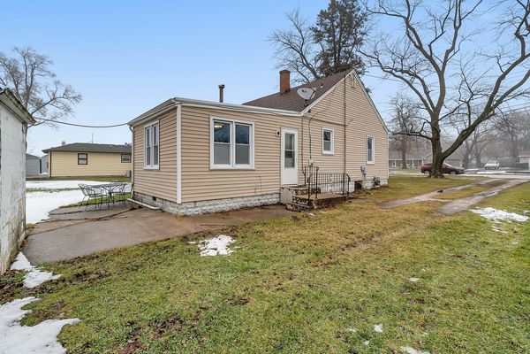284 School Street
Braidwood, IL
60408
About this home
Welcome to your new home, nestled in the heart of Braidwood! This charming two bedroom, one bathroom is a diamond in the rough, awaiting your personal touch to transform it into the home of your dreams. As you step onto the property, envision the possibilities that await. The spacious living area offers ample room for relaxation and entertainment, with natural light streaming through the windows to create a warm and inviting atmosphere. The eat-in kitchen is the perfect canvas for your culinary aspirations. Imagine whipping up delicious meals for friends and family in this cozy space, where memories are sure to be made. Both bedrooms offer comfort and tranquility, providing the ideal retreat at the end of a long day. Outside, the expansive yard beckons for outdoor gatherings and summertime fun. Let your imagination run wild as you envision barbecues, gardening projects, and lazy afternoons spent basking in the sunshine. Conveniently located near local amenities, schools, and the library, this home offers the perfect blend of small-town charm and modern convenience. With quick access to I-55, commuting is a breeze. Schedule your showing today and start turning your vision into reality!
