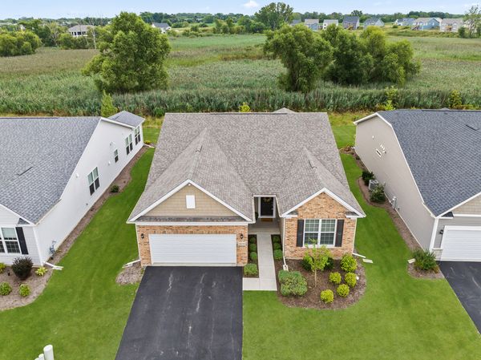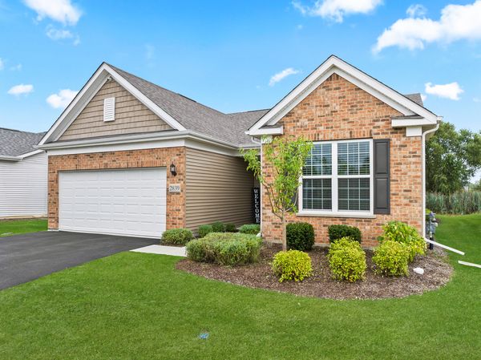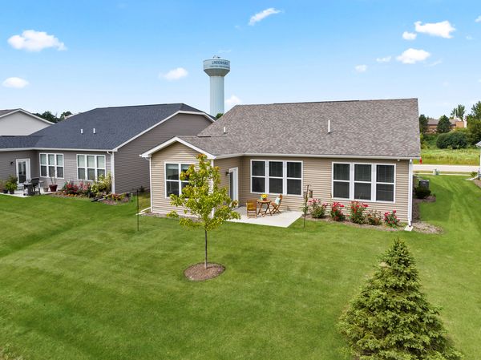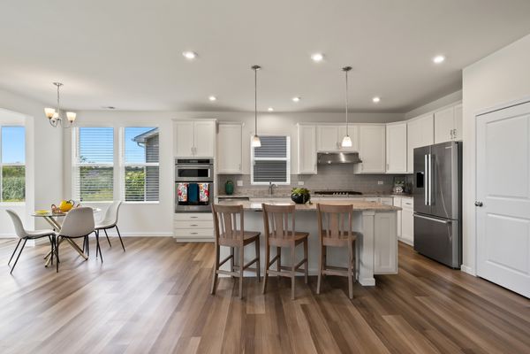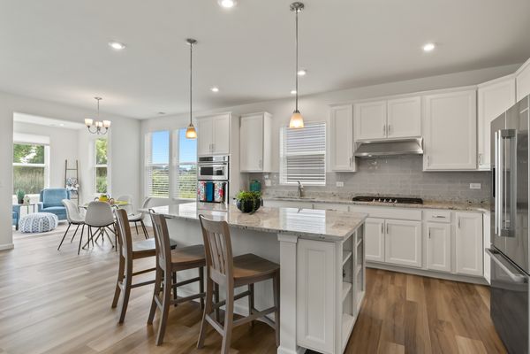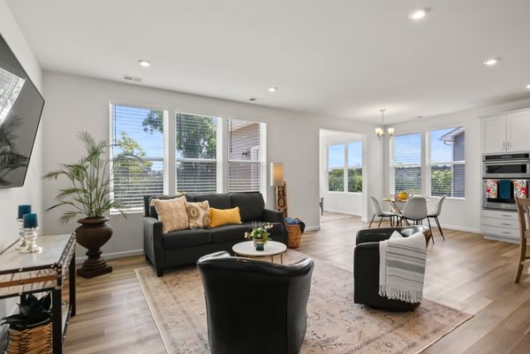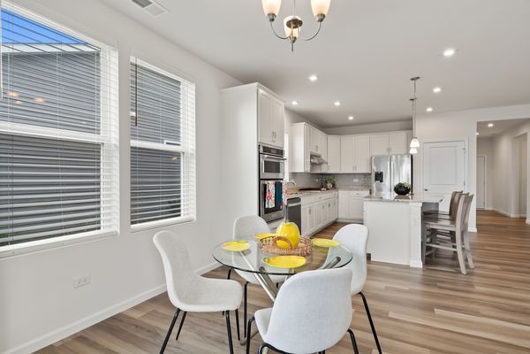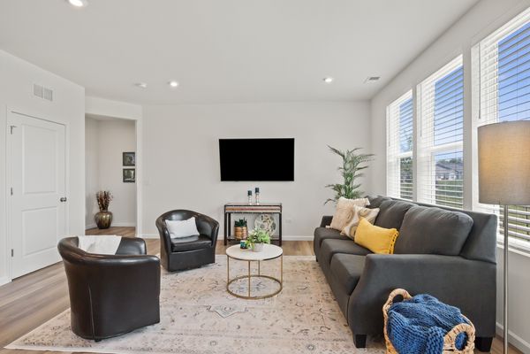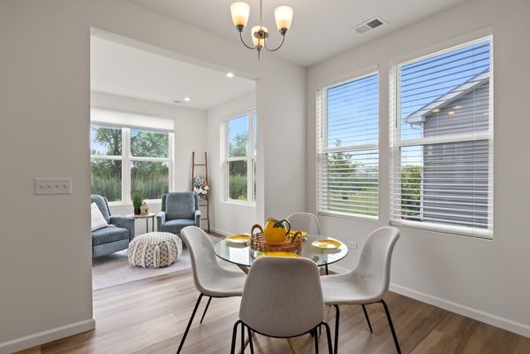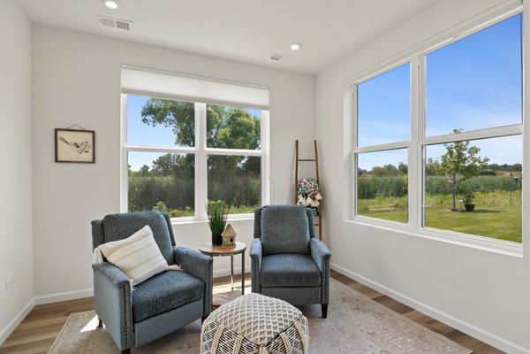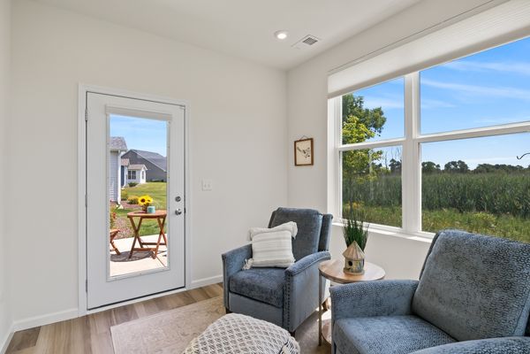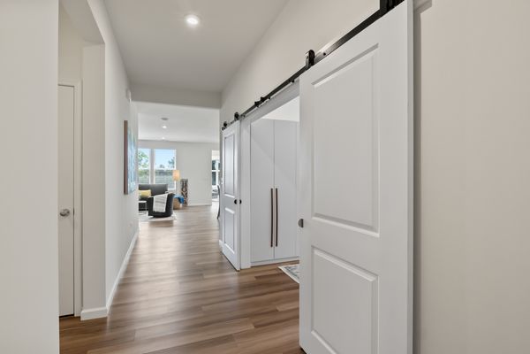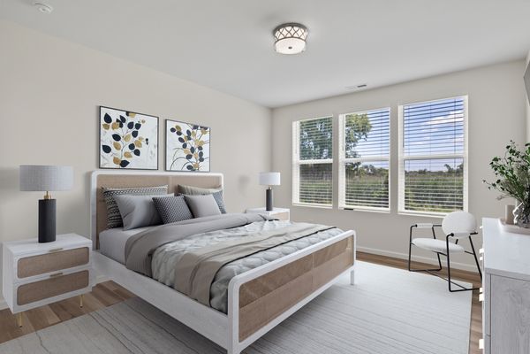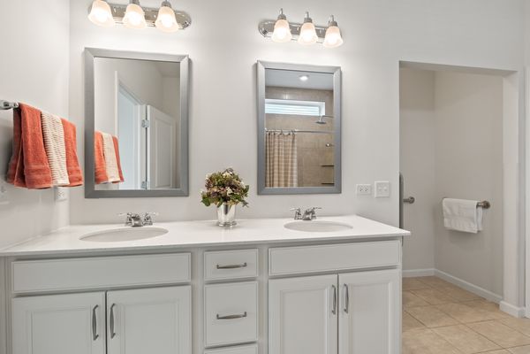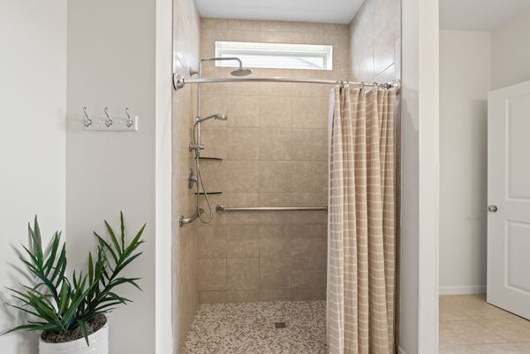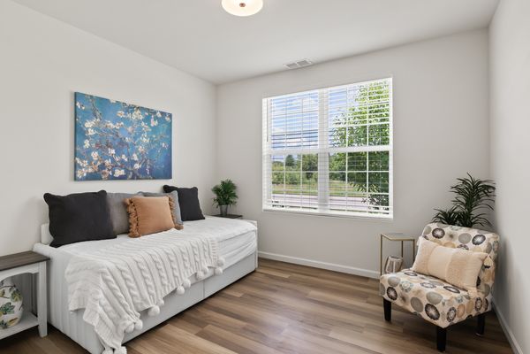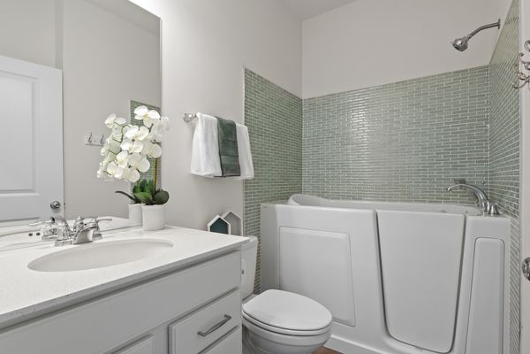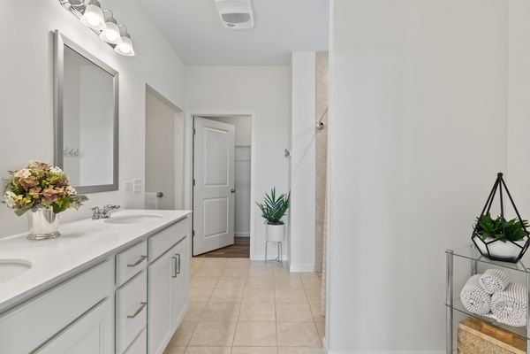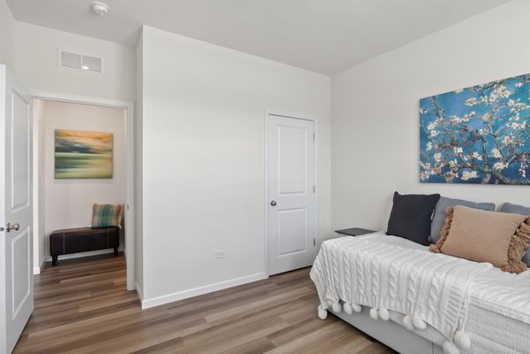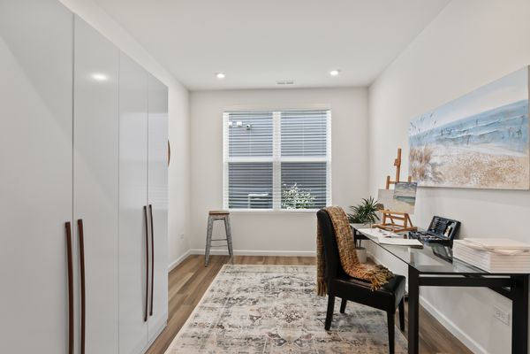2839 Briargate Drive
Lindenhurst, IL
60046
About this home
Better Than New, and Ready Now! Enjoy low maintenance living in this popular Lindenhurst 55+ clubhouse community! Beautifully sited with access to walking trails and the Fourth Lake Fen Nature Preserve. This customized 3 bedroom home with Sun Room addition offers $50, 000 in upgrades and a premium lot backing to open green space! The kitchen has all newer, upgraded SS Whirlpool appliances and a large kitchen island with seating, perfect for all your cooking and entertainment needs. A spacious family room and comfy dining area can be found at the other end of the open kitchen. The newly updated Master Bedroom with walk-in closet is perfectly tucked within the house to provide ample privacy. The Master Bathroom has many amenities including a double bowl quartz vanity, full roll-in custom ceramic tile shower, and is handicapped accessible to cater to anyone's needs!! A second bedroom and adjacent custom tile bath offer a large luxury walk-in seated bathtub. The flex room has been customized with barn doors, creating a 3rd bedroom or den! Loads of storage with the many extra hall closets, pantry and generously sized 2 car garage, finished with extra storage shelving. This Abbeyville ranch also includes an upgraded front brick elevation, beautiful plantings, professional landscaping, a patio and year-round sunroom for all of your entertainment needs. Just a short drive away you can find best in class health care facilities, golf courses, shopping centers, and an array of dining spots. Enjoy a low maintenance lifestyle with lawn and snow care included. Ready and waiting for a new owner!
