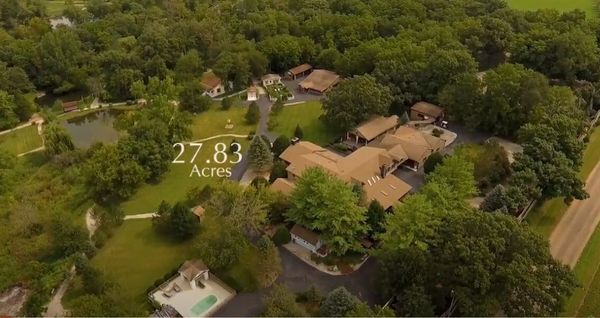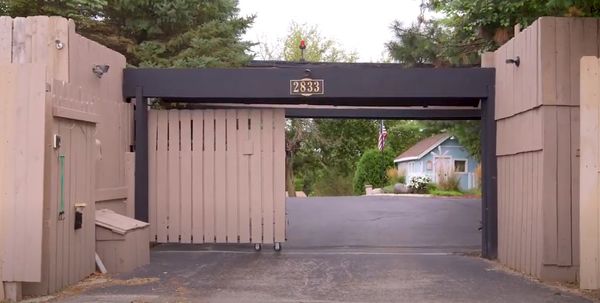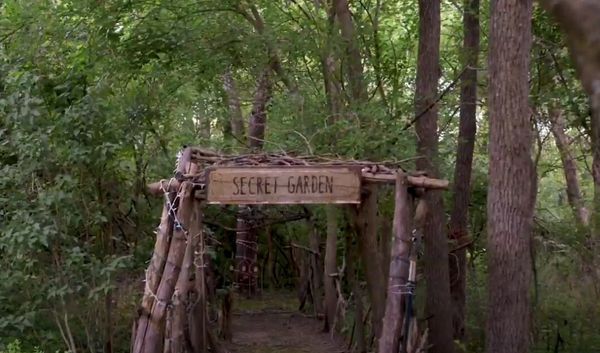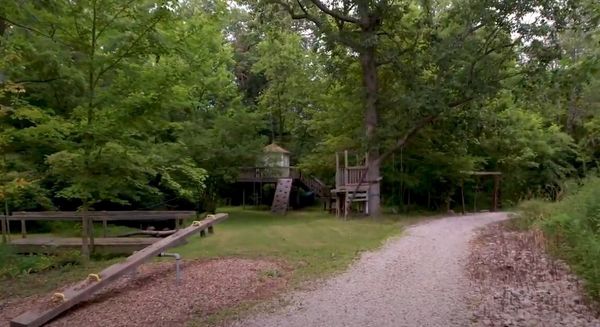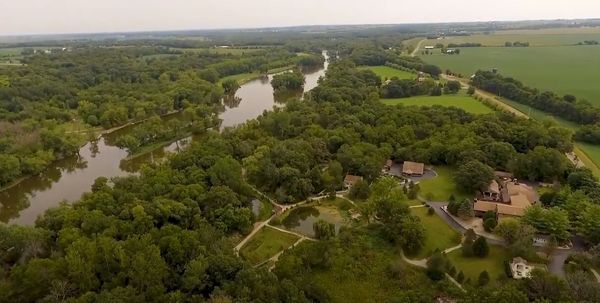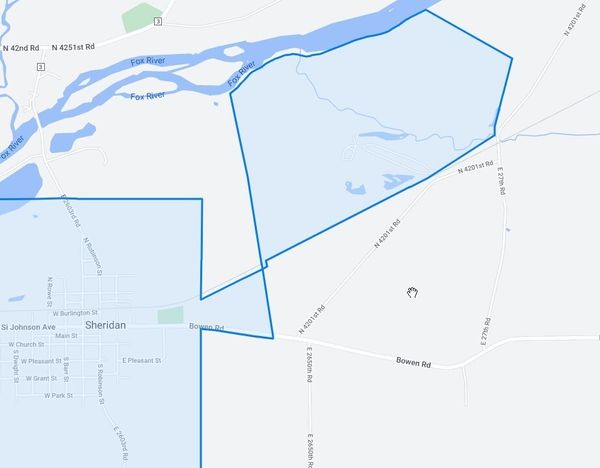2833 N 4201st Road
Sheridan, IL
60551
Status:
Active
Single Family
6 beds
5 baths
10,939 sq.ft
Listing Price:
$1,190,000
About this home
A distinctive 27.83-acre wooded site with nature trails and 1, 200 FT of Fox River Frontage is available for purchase. This former camping site is improved with 4 bedrooms and 2 half bath log & cedar primary house and 3 guest cottages on scenic lots. Surrounded by trees and with access to Fox River, property is reminiscent of beautiful retreat. Either you will use as an investment or business startup or private, property has endless possibilities. some building need TLC. Check it out. Seeing it might trigger some ideas!?
Property details
Property / Lot Details
Acreage
27.83
Lot Dimensions
1230X1062X1318X927
Lot Description
Fenced Yard, Horses Allowed, River Front, Water Rights, Water View, Wooded
Lot Size
10+ Acres
Model
SPRAWLING ESTATE
Other Structures
Barn(s), Other, Shed(s), Tennis Court(s)
Ownership
Fee Simple
Style of House
Log
Type Detached
2 Stories
Property Type
Detached Single
Interior Features
Rooms
Additional Rooms
Library, Great Room, Sitting Room, Enclosed Porch, Bedroom 5, Deck, Gallery, Kitchen, Den, Bedroom 6
Appliances
Range, Microwave, Dishwasher, Refrigerator, Washer, Dryer, Built-In Oven
Square Feet
10,939
Square Feet Source
Assessor
Basement Description
Finished
Bath Amenities
Whirlpool, Separate Shower, Steam Shower, Double Sink, Double Shower
Basement Bathrooms
No
Basement
Partial
Bedrooms Count
6
Bedrooms Possible
6
Dining
Separate
Disability Access and/or Equipped
No
Fireplace Location
Family Room, Living Room
Fireplace Count
2
Fireplace Details
Wood Burning
Baths FULL Count
4
Baths Count
6
Baths Half Count
2
Interior Property Features
Skylight(s), Sauna/Steam Room, Bar-Wet, Hardwood Floors, First Floor Bedroom, First Floor Full Bath
Total Rooms
15
room 1
Type
Library
Level
Main
Dimensions
51X8
Flooring
Carpet
room 2
Type
Great Room
Level
Main
Dimensions
29X24
Flooring
Wood Laminate
Window Treatments
Curtains/Drapes
room 3
Type
Sitting Room
Level
Second
Dimensions
25X24
Flooring
Hardwood
Window Treatments
Curtains/Drapes
room 4
Type
Enclosed Porch
Level
Main
Dimensions
57X18
Flooring
Carpet
Window Treatments
Curtains/Drapes
room 5
Type
Bedroom 5
Level
Main
Dimensions
18X12
Flooring
Carpet
room 6
Type
Deck
Level
Main
Dimensions
40X28
Flooring
Hardwood
room 7
Type
Gallery
Level
Main
Dimensions
32X6
Flooring
Wood Laminate
room 8
Type
Kitchen- 2nd
Level
Main
Dimensions
40X23
Flooring
Carpet
room 9
Type
Den
Level
Second
Dimensions
27X17
Flooring
Carpet
Window Treatments
Curtains/Drapes
room 10
Type
Bedroom 6
Level
Main
Dimensions
14X11
Flooring
Carpet
room 11
Type
Bedroom 2
Level
Second
Dimensions
12X10
Flooring
Hardwood
room 12
Type
Bedroom 3
Level
Second
Dimensions
18X11
Flooring
Hardwood
room 13
Type
Bedroom 4
Level
Main
Dimensions
18X12
Flooring
Carpet
Window Treatments
Curtains/Drapes
room 14
Type
Dining Room
Level
Main
Dimensions
30X24
Flooring
Wood Laminate
Window Treatments
Curtains/Drapes
room 15
Type
Family Room
Level
Main
Dimensions
15X15
Flooring
Wood Laminate
Window Treatments
Curtains/Drapes
room 16
Type
Kitchen
Level
Main
Dimensions
24X15
Flooring
Wood Laminate
Type
Eating Area-Table Space, Pantry-Closet
room 17
Type
Laundry
Level
Main
Dimensions
10X8
Flooring
Wood Laminate
room 18
Type
Living Room
Level
Main
Dimensions
35X25
Flooring
Carpet
Window Treatments
Curtains/Drapes
room 19
Type
Master Bedroom
Level
Second
Dimensions
32X14
Flooring
Hardwood
Window Treatments
Curtains/Drapes
Bath
Full
Virtual Tour, Parking / Garage, Exterior Features, Multi-Unit Information
Age
31-40 Years
Approx Year Built
1991
Parking Total
70
Driveway
Asphalt
Exterior Building Type
Cedar,Log,Stone
Exterior Property Features
Deck, In Ground Pool
Foundation
Concrete Perimeter
Garage Details
Garage Door Opener(s), Tandem, 7 Foot or more high garage door, Multiple Garages
Parking On-Site
Yes
Garage Ownership
Owned
Garage Type
Detached
Parking Spaces Count
20
Parking Features
Off Street, Side Apron, Visitor Parking
Garage On-Site
Yes
Parking Ownership
Owned
Parking
Garage,Space/s
Rehab Year
2014
Roof Type
Asphalt
Virtual Tour (Unbranded)
External link
MRD Virtual Tour
None
Virtual Tour Date
07/15/2024 9:50 pm
School / Neighborhood, Utilities, Financing, Location Details
Air Conditioning
Central Air, Zoned
CommunityFeatures
Pool, Tennis Court(s), Lake, Water Rights, Gated
Area Major
Sheridan
Corporate Limits
Unincorporated
Directions
RT71 to Newark, (N) on Johnson RD to Sand Hill Road, (W) on Sand Hill (4201st RD) to Property
Electricity
Circuit Breakers, 200+ Amp Service
Equipment
Water-Softener Owned, Security System, Ceiling Fan(s), Generator
Elementary Sch Dist
2
Heat/Fuel
Natural Gas, Forced Air
High Sch Dist
2
Sewer
Septic-Private
Water
Private Well
Jr High/Middle Dist
2
Township
Mission
Waterfront
Yes
Financials
Investment Profile
Residential
Tax/Assessments/Liens
Frequency
Not Applicable
Master Association Fee
No
Assessment Includes
None
Master Association Fee Frequency
Not Required
PIN
1038313000
Special Assessments
N
Taxes
$30,261
Tax Year
2023
$1,190,000
Listing Price:
MLS #
12111755
Investment Profile
Residential
Listing Market Time
74
days
Basement
Partial
Type Detached
2 Stories
Parking
Garage,Space/s
List Date
07/15/2024
Year Built
1991
Request Info
Price history
Loading price history...
