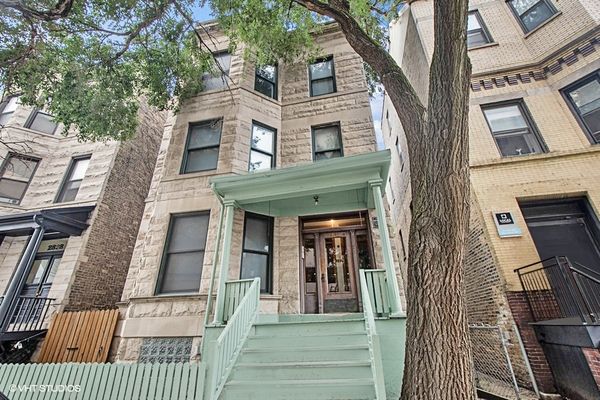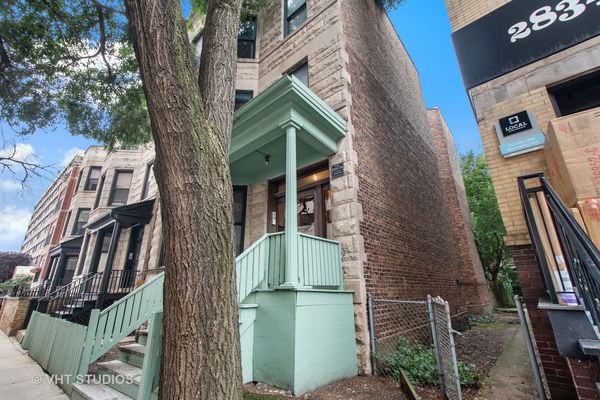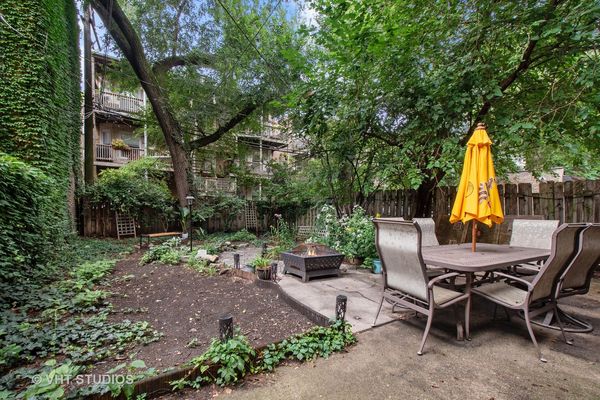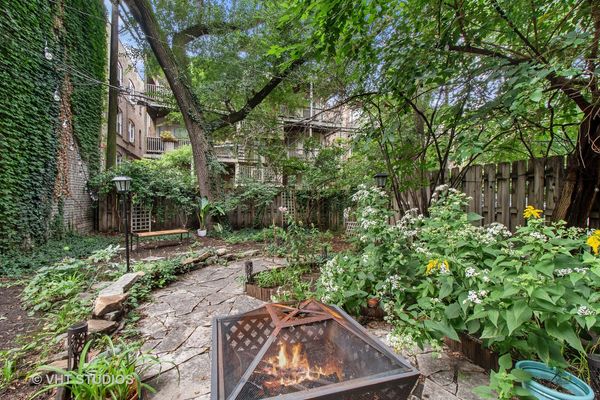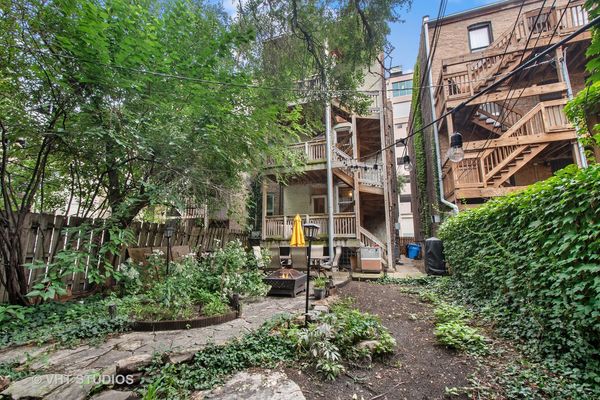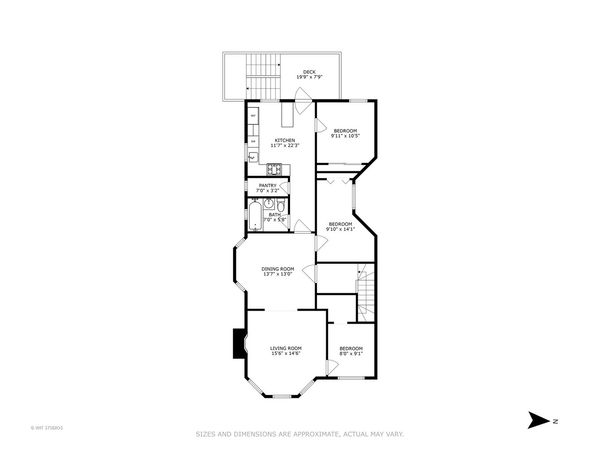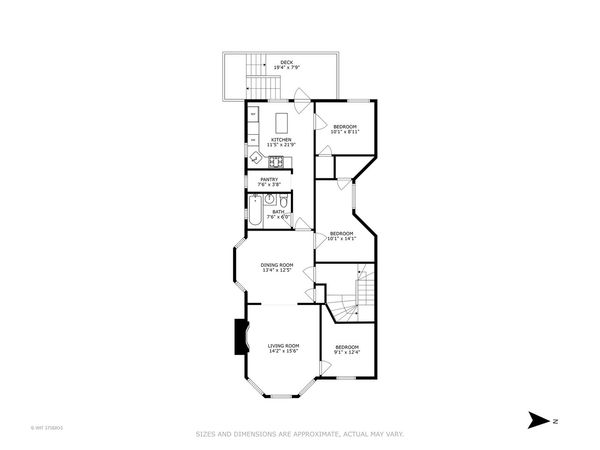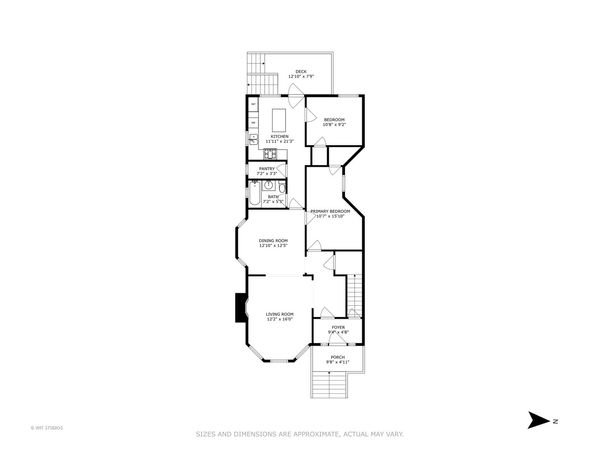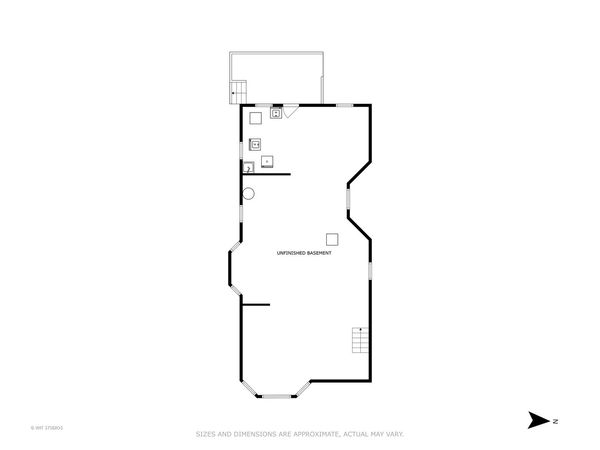2832 N Orchard Street
Chicago, IL
60657
About this home
***Attention investors *** This magnificent Greystone beauty boasts an extra-wide 30' wide lot, large and livable floorplans. Currently, all three units in this property are fully occupied through August 2024 The top two units consist of spacious three-bedroom, one-bath layouts, while the first-floor unit features two bedrooms and one bath. All units also come with a generous deck area off the Kitchen, offering additional space entertainment. Whether you're a live-in owner or an investor, this property offers endless possibilities. The first-floor unit is designed with a traditional double parlor layout, complete with two bedrooms, hardwood floors throughout, high ceilings, and a decorative wood burning fireplace. The unit beautifully retains many of its original vintage features, such as a built-in hutch and a walk-in pantry. Moving up to the second and third floor unit, you'll find a similar double parlor layout with three bedrooms. This unit also boasts high ceilings, a wood burning fireplace, and the same charming vintage features found throughout the building, including a built-in hutch. The units 1 & 2 are equipped gas forced air with central air conditioning and heating. 3 rd floor Radiators, A/C window units. Tenants responsible for their utilities. Please note that there's no alley access to the property. This property is perfectly situated in a fantastic Lakeview area, surrounded by an array of shopping options, bars, dining establishments, gyms, and an easy commute with the CTA. The convenience and amenities of this neighborhood make it highly desirable for tenants. Kindly provide a 48-hour notice before scheduling a visit to the property. Property Conveyed "as of"
