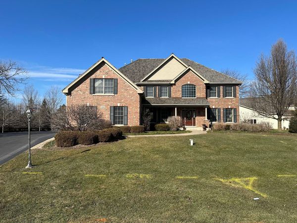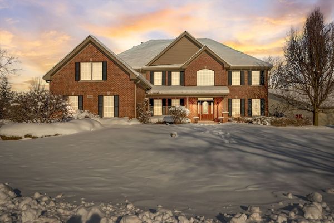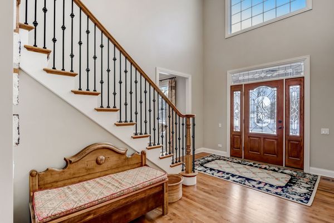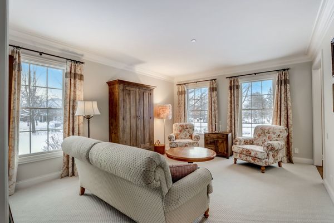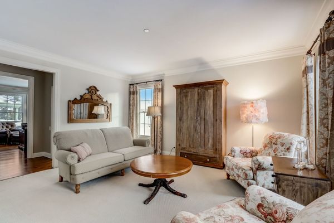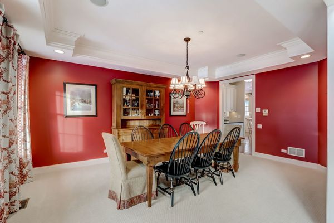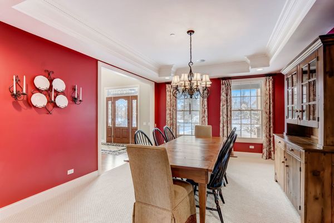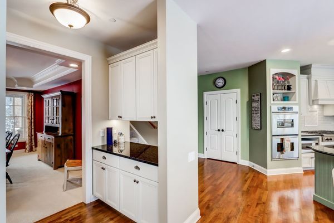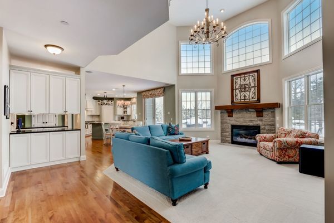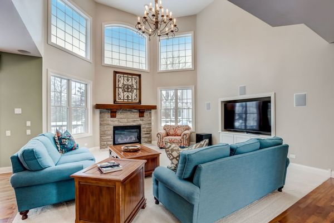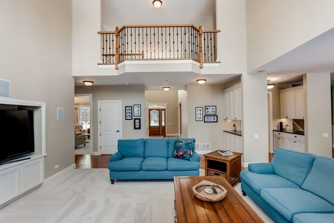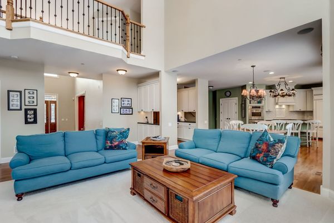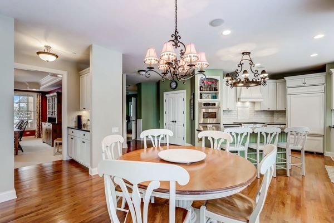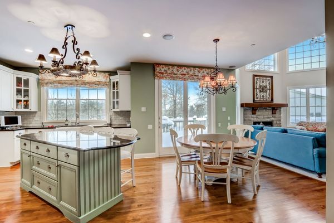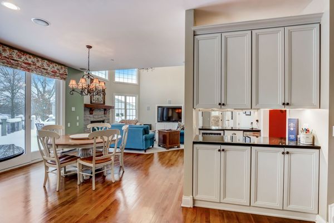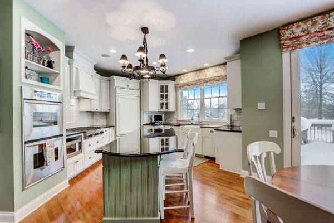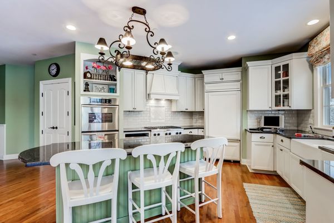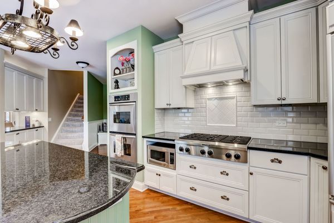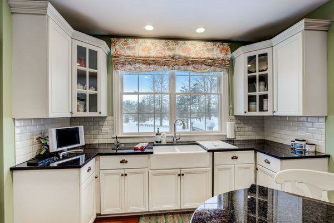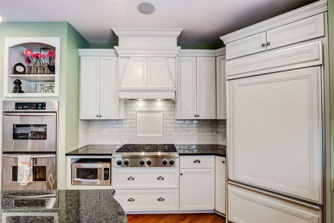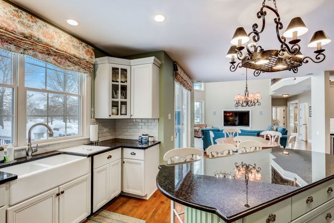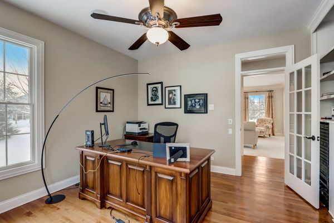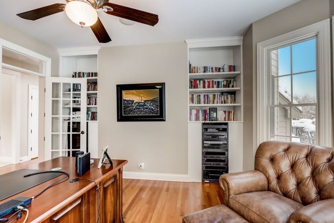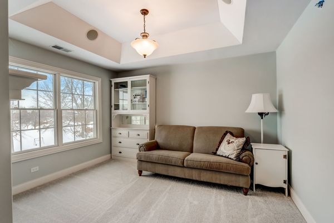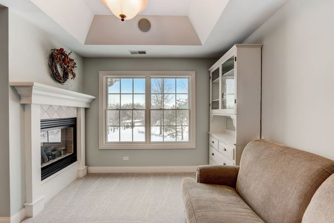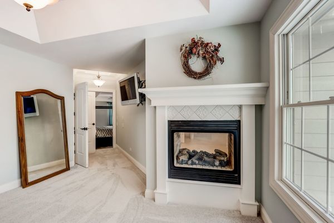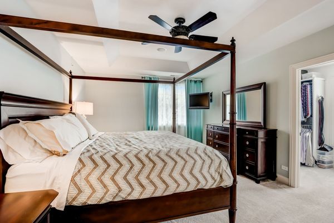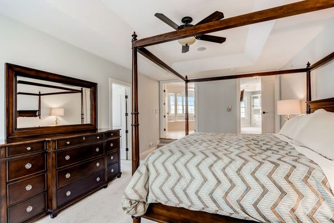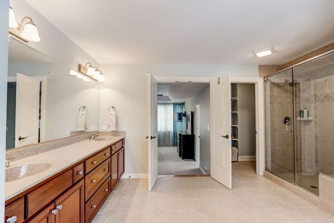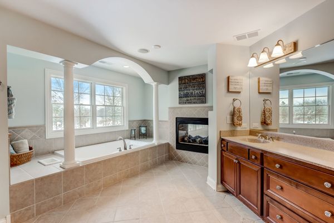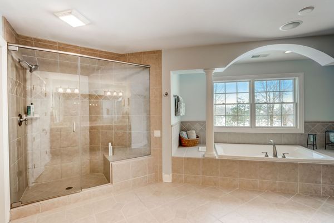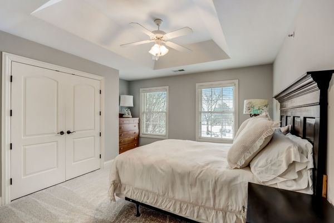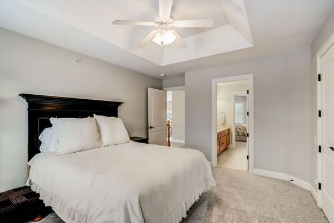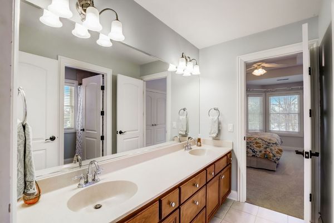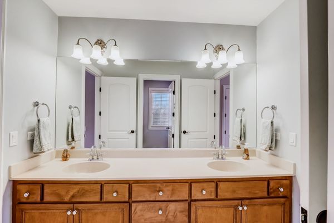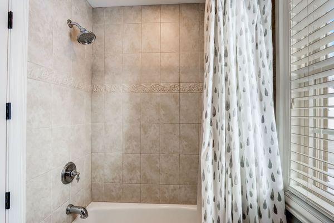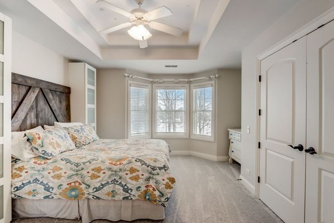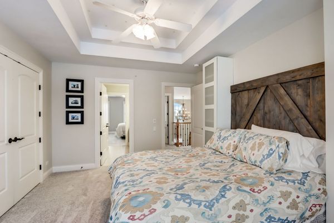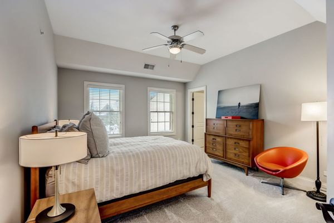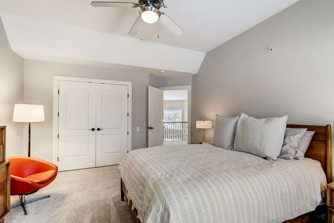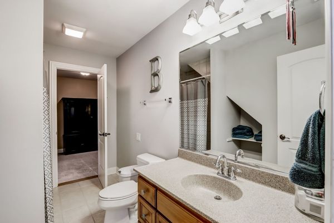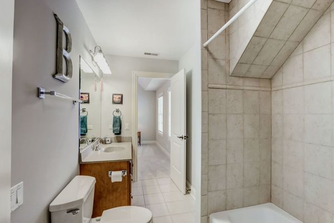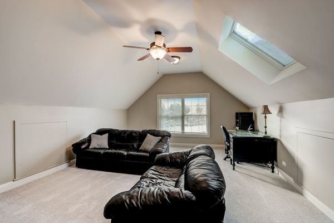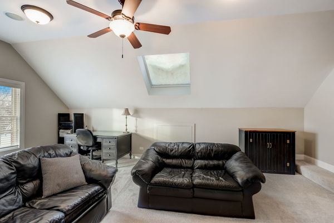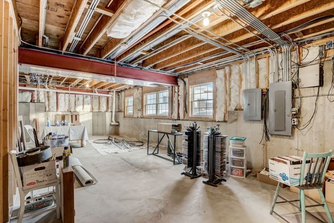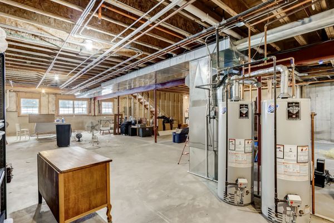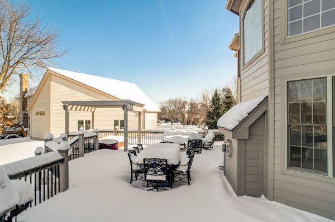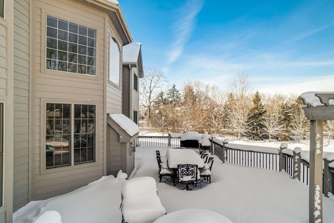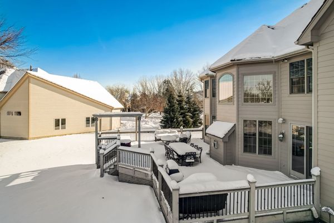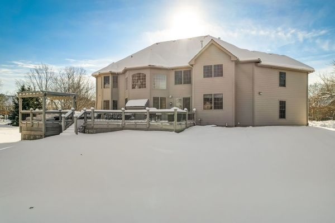28302 Gray Barn Lane
Lake Barrington, IL
60010
About this home
Experience the pinnacle of executive living with this Michael Graft custom home. This captivating brick home seamlessly blends timeless elegance with modern comfort, setting the stage for a lifestyle of unparalleled luxury. Step through the grand entrance into a world of sophistication, where the formal living and dining spaces create an ideal setting for elegant entertaining. The heart of the home is a culinary masterpiece chef's dream kitchen featuring top-of-the-line appliances and a layout designed for seamless hosting. The kitchen overlooks the two-story family room, adorned with a soaring fireplace that adds a touch of grandeur. Work from home in your lovely first-floor den. Indulge in the lap of luxury within the fabulous owner's suite, designed to be a true retreat for relaxation. The owner's bath is a spa-inspired haven, ensuring that every day begins and ends on a high note. Bedroom two offers a spacious along with a private bathroom. Additional comfort awaits with a thoughtfully designed Jack and Jill bathroom, perfect for accommodating both family and guests. The private unfinished basement is a canvas for customization, allowing you to tailor the space to suit your unique needs and preferences. Step outside onto the expansive deck, an idyllic space for hosting gatherings or savoring quiet moments surrounded by nature. As an added bonus, Lake Barrington's hiking trails are just a stone's throw away, offering a perfect escape into the breathtaking outdoors. More than just a residence, this home is a lifestyle. Don't let this opportunity pass you by. 28302 Gray Barn Lane is not just a home; it's the epitome of an executive living in Barrington. Schedule your showing today and embark on the journey to call this exquisite property your own!
