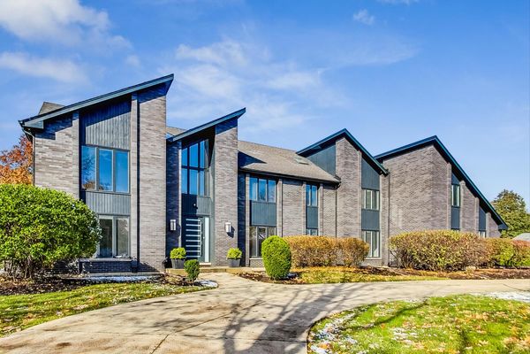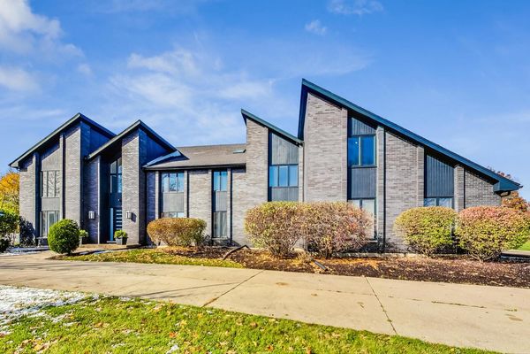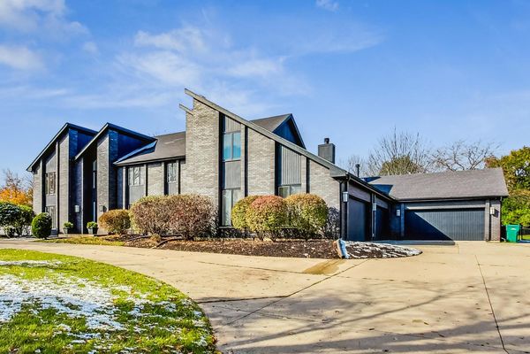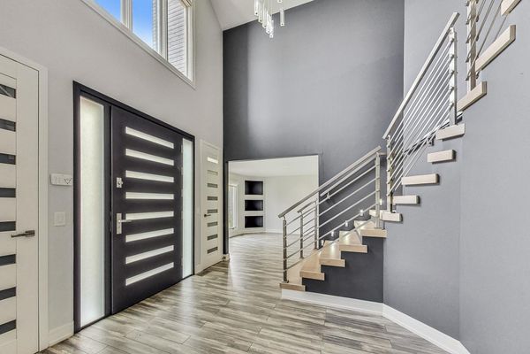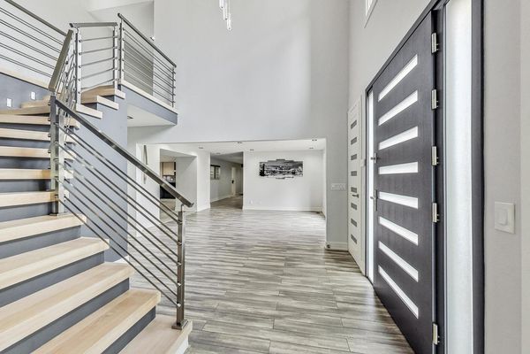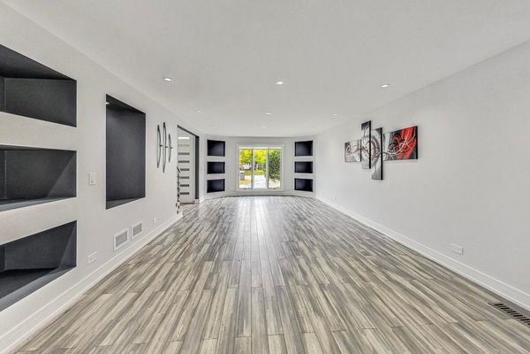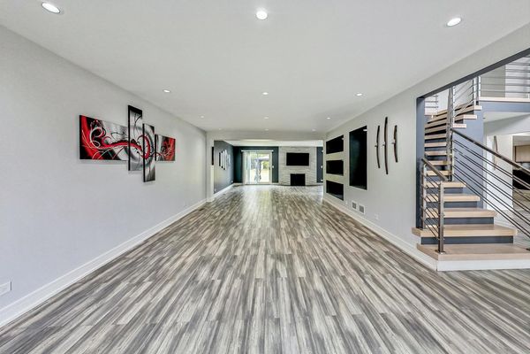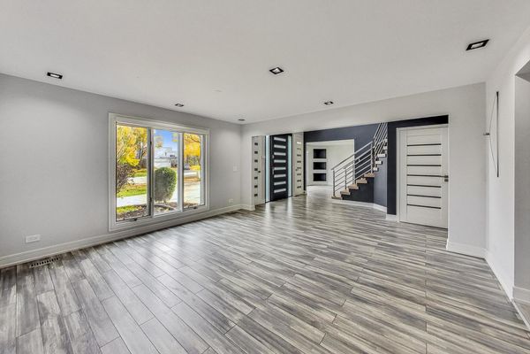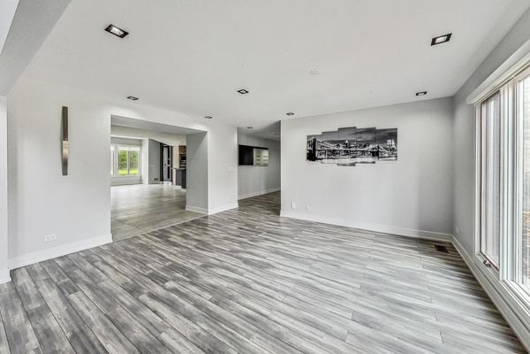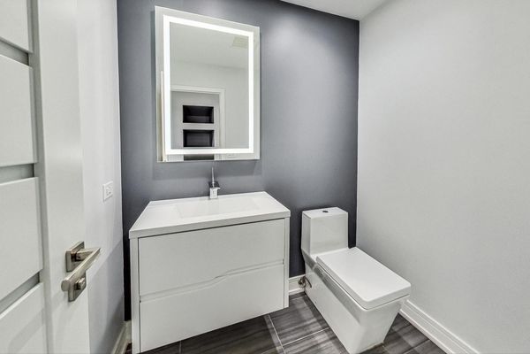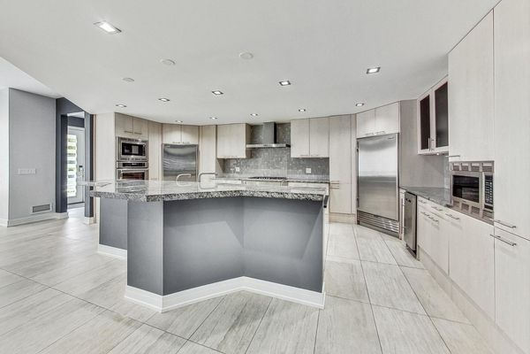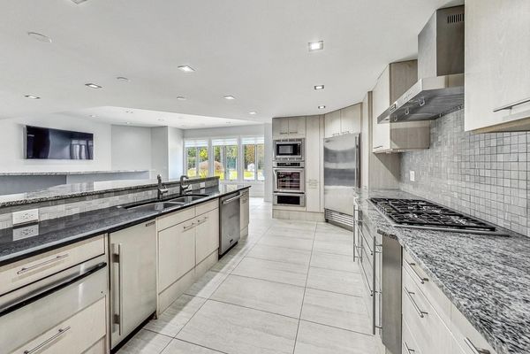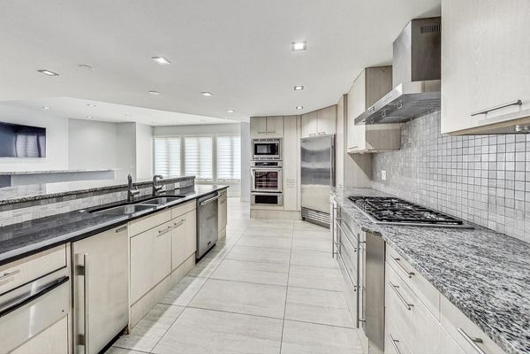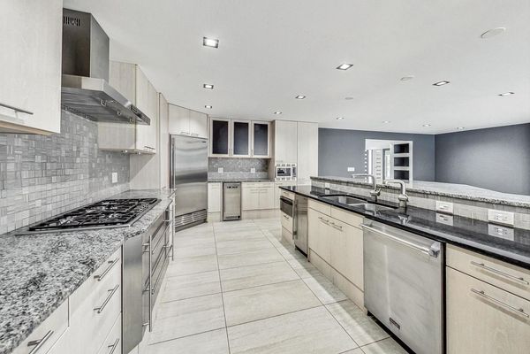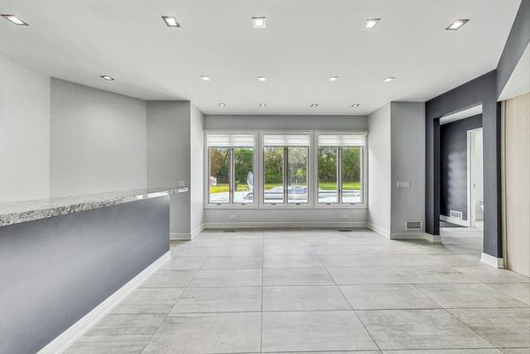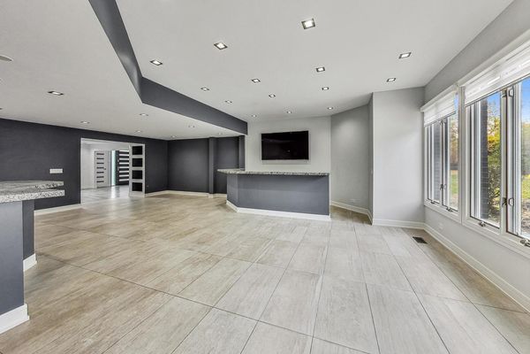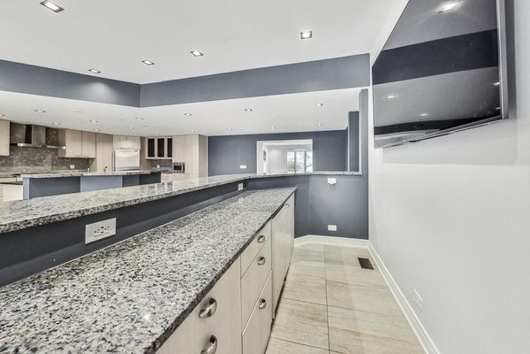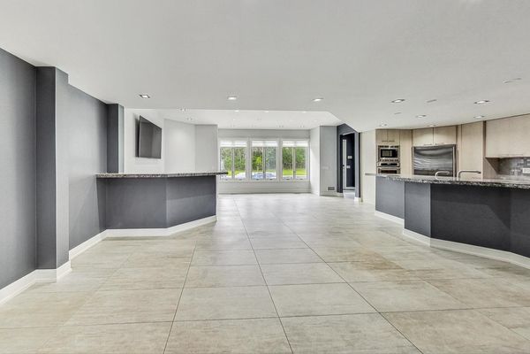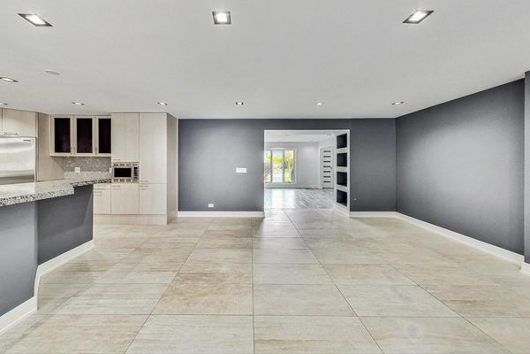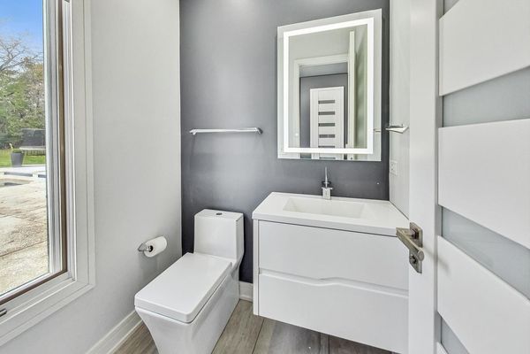2830 Acacia Terrace
Buffalo Grove, IL
60089
About this home
WELCOME HOME!! Discover the pinnacle of luxury living in this extraordinary residence. Boasting an impressive 9, 000+ square feet of living space, this estate is set on a picturesque 1-acre lot, offering a lifestyle of grandeur and leisure. This home is an entertainer's dream, designed to accommodate gatherings and celebrations with flair.The heart of this home is the expansive kitchen, complete with a bar, a center island featuring a breakfast bar, Sub Zeros, and high end appliances. Unwind in the inviting living room and family room, both featuring fireplaces and a well-appointed bar area.The full-finished basement is a haven for recreation and relaxation. It offers a potential full kitchen, a game room, a workout space, and a luxurious full bath with a steam shower. A beautiful first-floor office with a fireplace and custom built-ins provides a perfect workspace for remote professionals. The expansive primary bedroom suite features two closets, dual vanities, and a lavish master bath complete with a Jacuzzi tub and a separate shower. All bedrooms have their own private bathrooms. The first-floor bedroom and next door full bath provide flexibility for potential in-law arrangements or guest accommodations. The home also features a generously sized backyard. There's ample space for gardening, recreation, and relaxation. Car enthusiasts, hobbyists, or anyone in need of extensive garage space will appreciate the impressive 6-car garage. Whether it's for your vehicles, storage, or creative projects, this garage can accommodate it all. Make a splash in your own private oasis with an in-ground pool. This property harmoniously combines the comfort of indoor living with the joys of outdoor leisure. Whether you seek space to unwind, host, or simply enjoy life to the fullest, this home offers it all! Don't miss this exceptional opportunity to own a property that combines size, luxury, and functionality. Schedule a visit to experience the full charm and potential of this gem!
