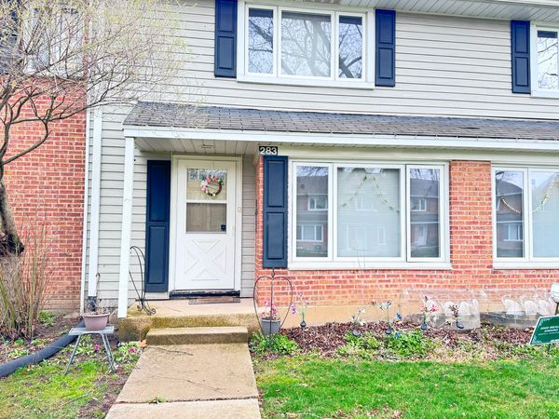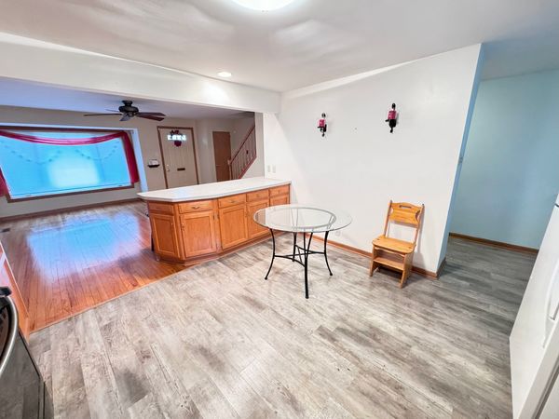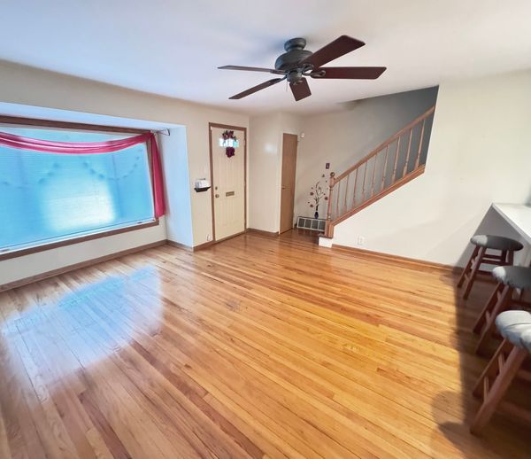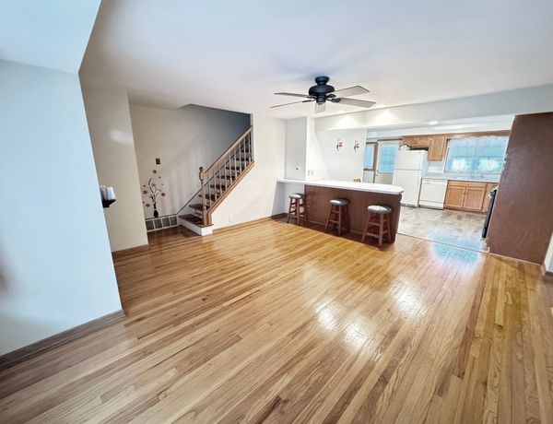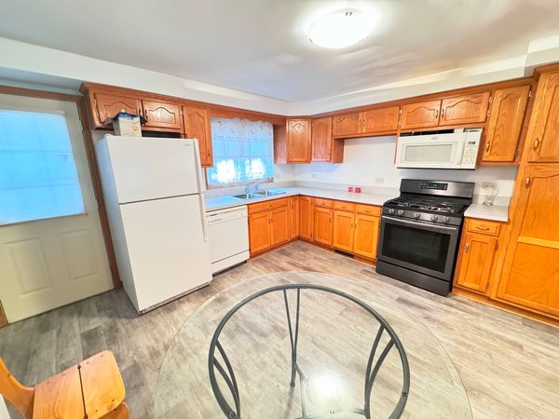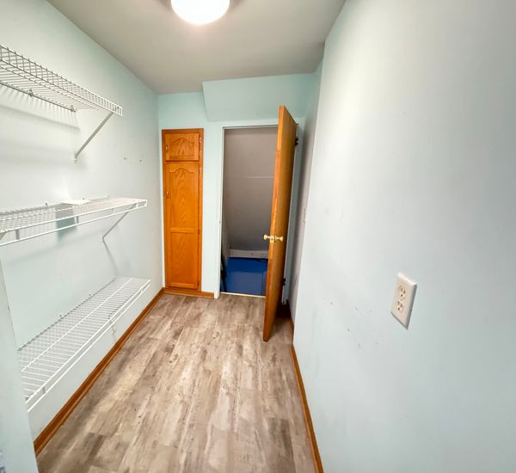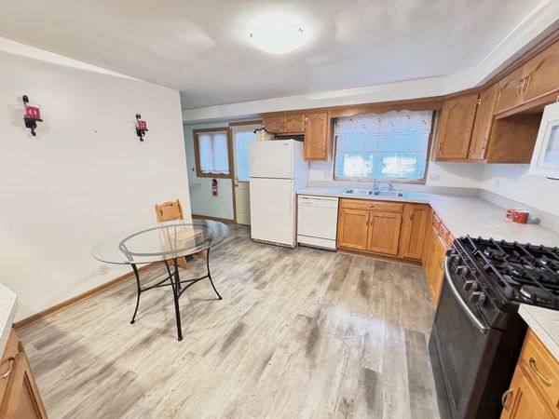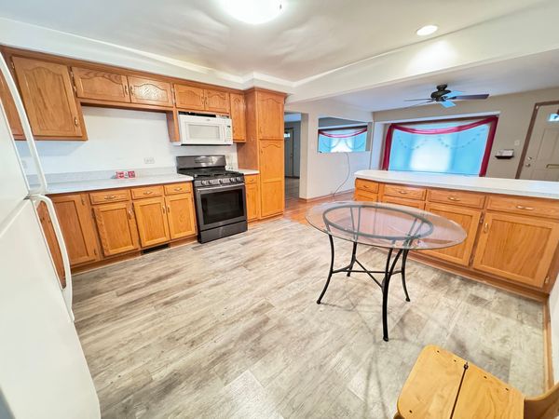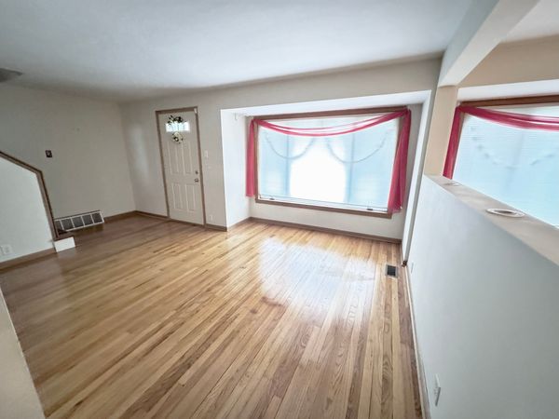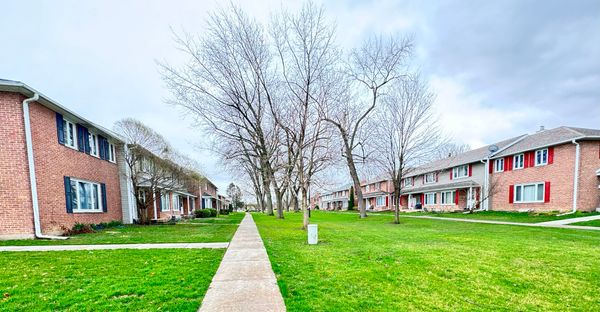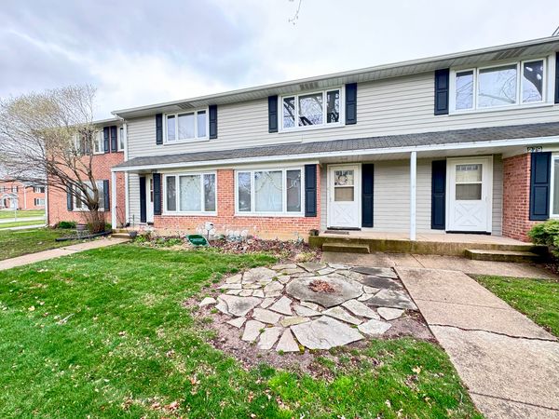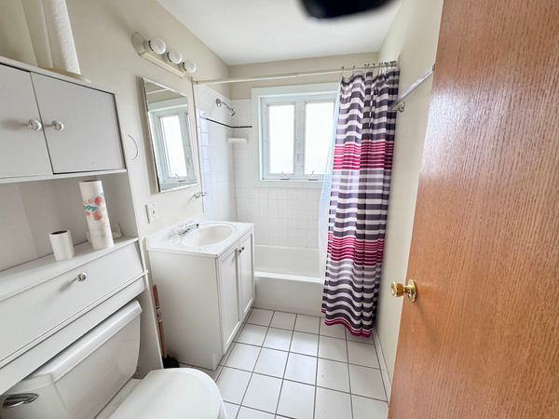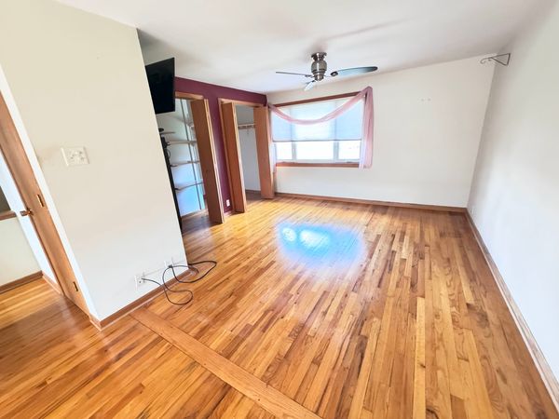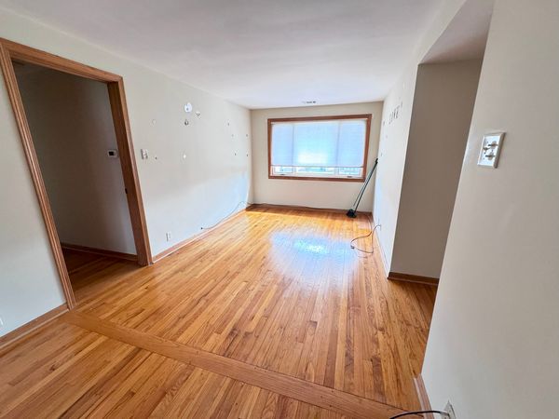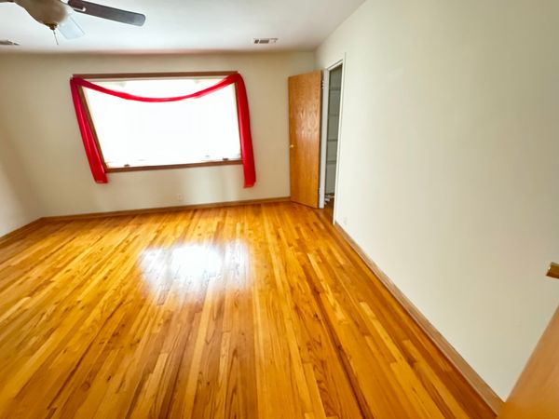283 Fir Street
Park Forest, IL
60466
About this home
A rare opportunity for this spacious co-op! You will think you won the lottery when you see what you get with this beautiful, spacious 4-bedroom, 3-full bath unit in an exceptionally well-maintained community. Start with the huge eat-in kitchen with an island, great lighting, and cabinetry, which opens up to a nice size dining area or make it a family room, and move on to the large living room with lots of natural light. You also have a bedroom and full bath on the first level. The second level boasts 2 more bedrooms, another full bath, and a fantastic master bedroom that features - a sitting area, double closets (one a walk-in), and a full bath with a jacuzzi tub and shower. Also on the second level is lots of closet space and a laundry chute. The lower level features dual furnaces, dual hot water tanks, and a laundry area. With two separate full basement areas, you could make the basement areas into an office, a craft room, a recreation room, or, a man and/or woman cave. You also have double staircases and zone heating. Most interior and exterior maintenance is covered in your monthly assessment and this beautiful, spacious unit comes with two parking spaces. Not much to do here, except to move in and decide how you want to arrange your furniture. You'll be near everything, downtown Park Forest, the Fresh Food Market which goes from spring through the summer months, and great dining is available. Park Forest has many different opportunities for fun and relaxation including concerts, a pool, public library and many activities for children and adults. You must be approved by the Cooperative Association before the purchasing process can be started. The Cooperative J Information Packet is included under "Additional Information". Property SOLD AS IS.
