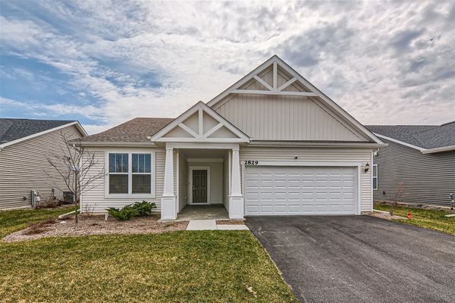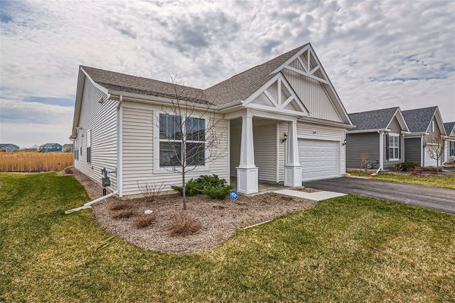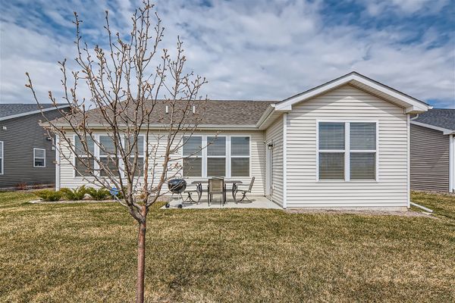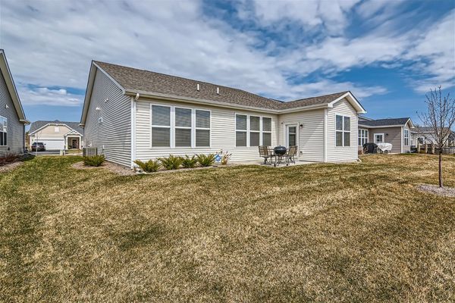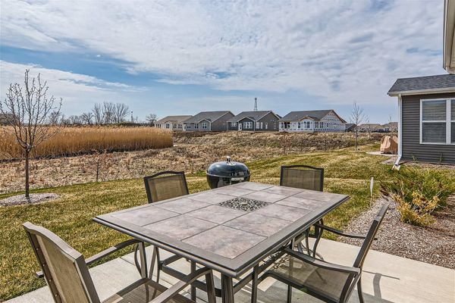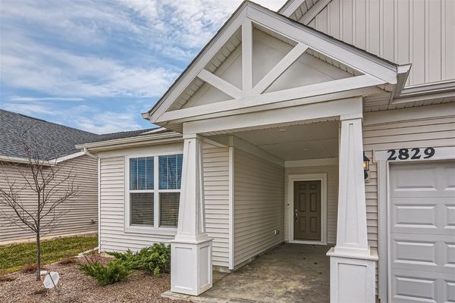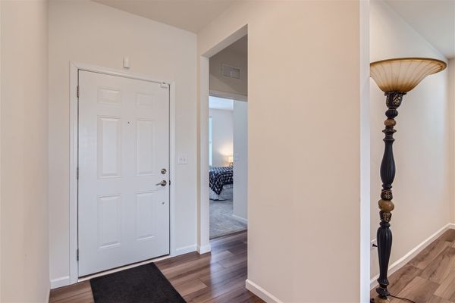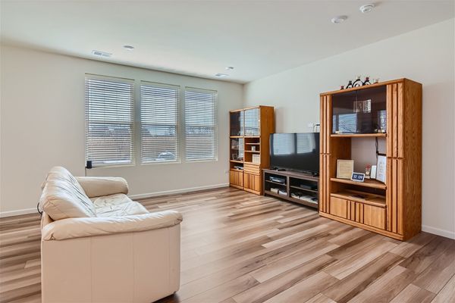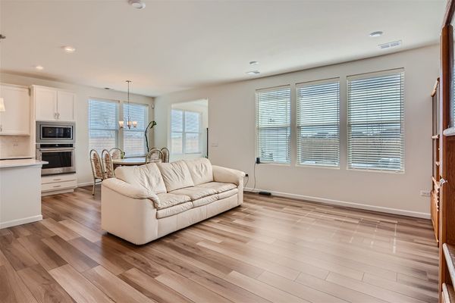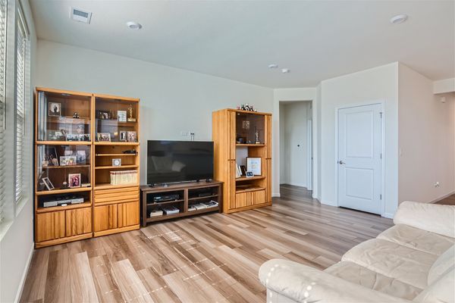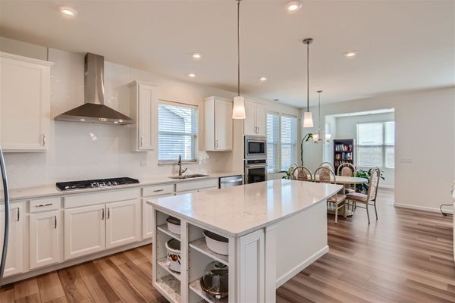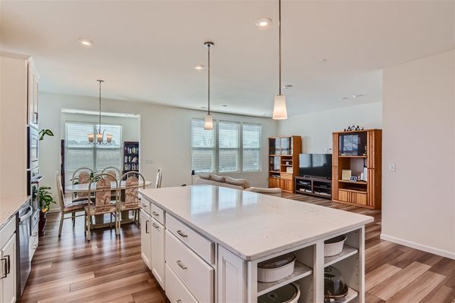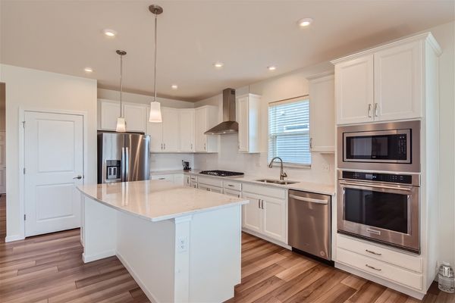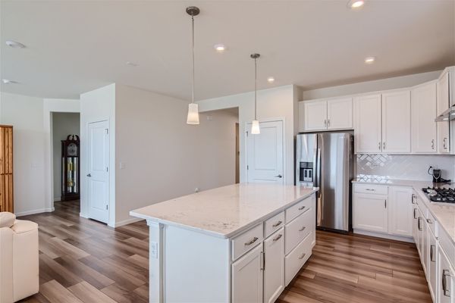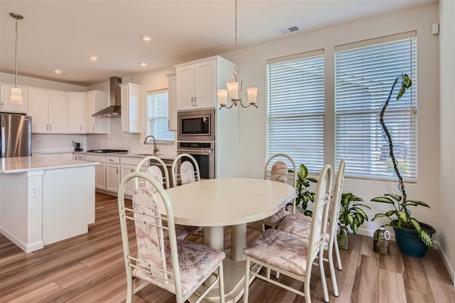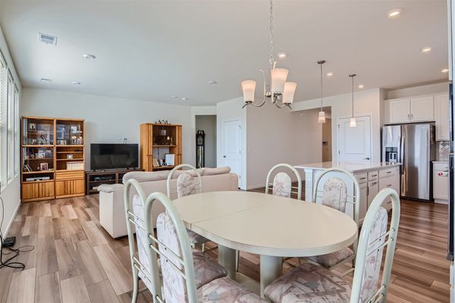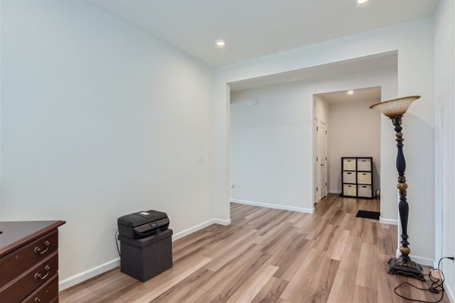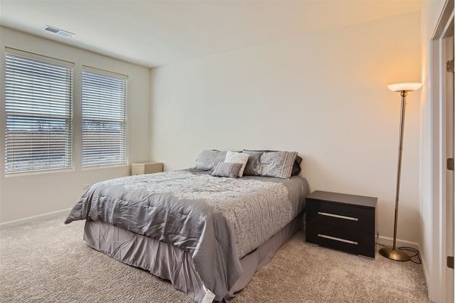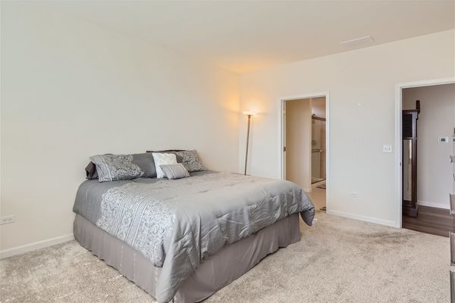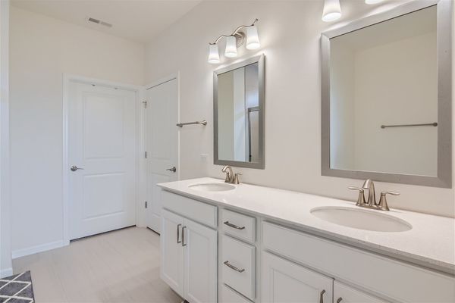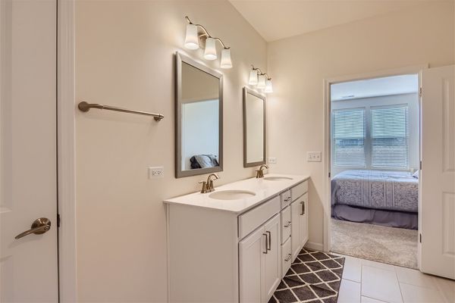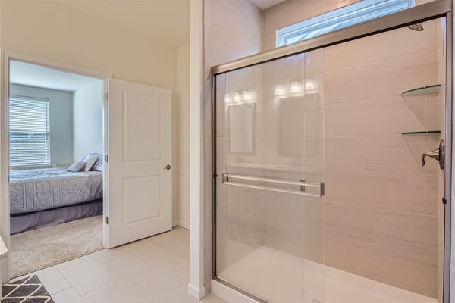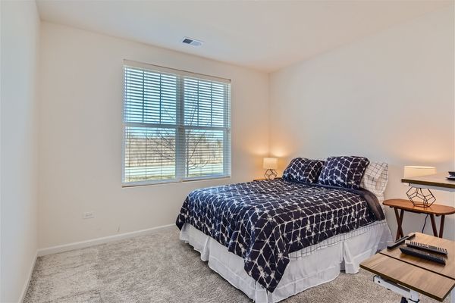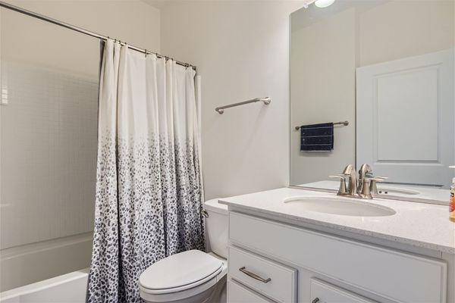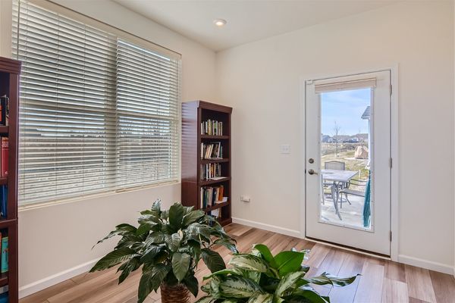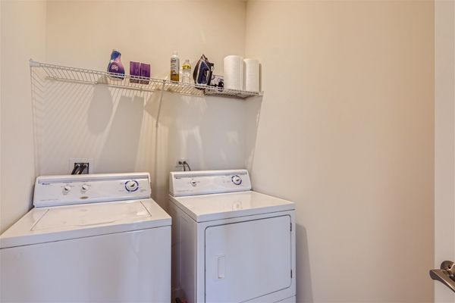2829 Briargate Drive
Lindenhurst, IL
60046
About this home
WELCOME TO BRIARGATE AN EXCITING AGE 55+ COMMUNITY!! Briargate offers easy living in a low-maintenance clubhouse community with access to walking trails and the local forest preserve. Golf courses, shopping and dining are all within a short drive. This stunning Abbeyville model ranch features newer home construction with a spacious open layout. The light & bright Great Room w/recessed lights, picture windows, separate Dining area w/wood laminate floor, and chef's Kitchen w/ss appliances, quartz countertops, large island w/pendant lighting, tile backsplash, undermount sink, 42" white cabinets, built-in oven, & recessed lighting, all flow together seamlessly. Enjoy the sunlight and spectacular view of the nature preserve from the bright & airy Sunroom. The Master Suite w/picture window & walk-in closet share a Master Bathroom w/double sinks w/quartz vanity, step-in shower w/glass door, private toilet space, & tile floor. The additional Bedroom is spacious and perfect for overnight guests and the additional Bathroom features a large bath w/fiberglass surround for easy cleaning. There's more - the flex room can be used as a 3rd bedroom, den or office, sewing/arts & crafts room - your choice! The deep extended 2 car garage offers plenty of space for storage and your car. Extra designer touches include brushed nickel finishes and upgraded lighting throughout. This homesite is a gorgeous private home site backing up to nature views which can be enjoyed on the private patio. This wonderful community is close to shopping, restaurants, entertainment, etc.
