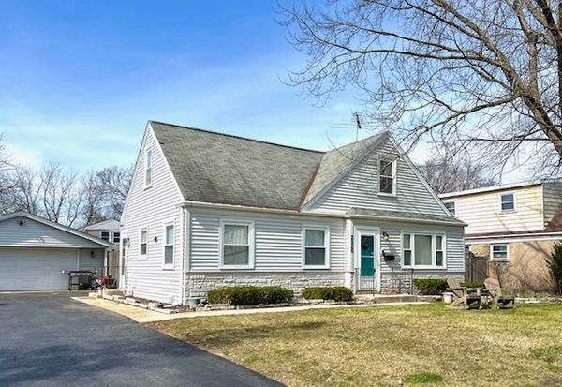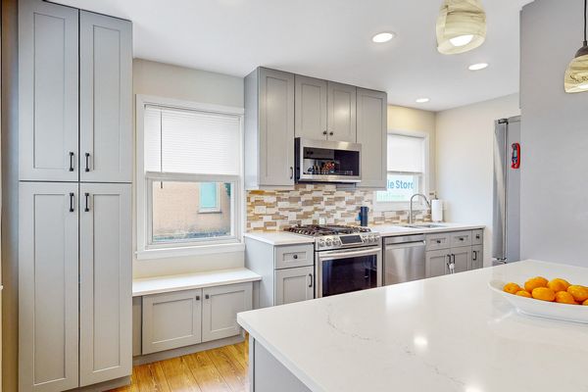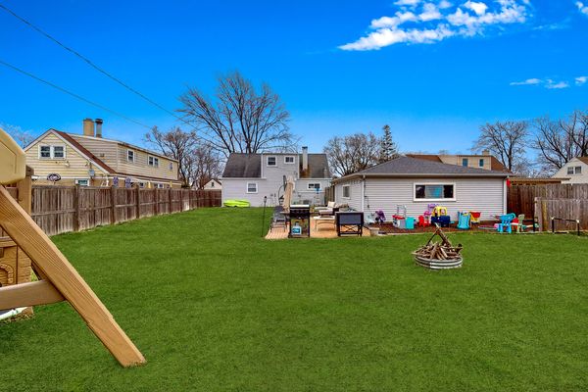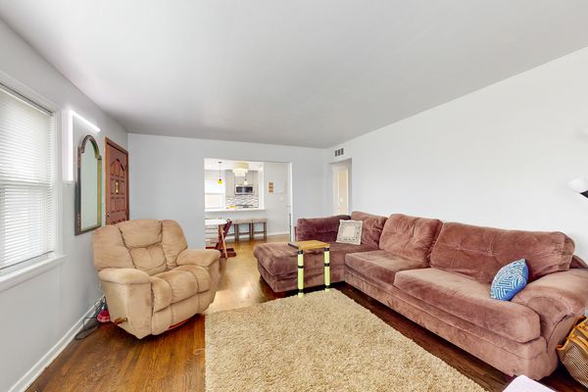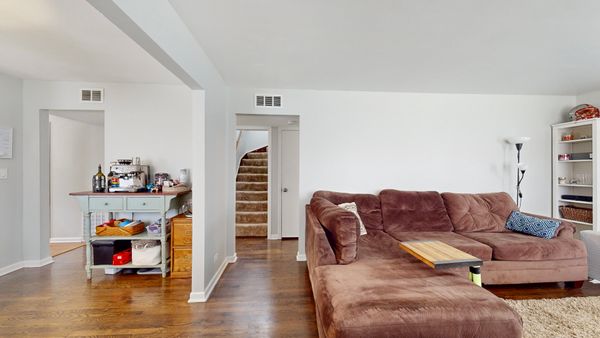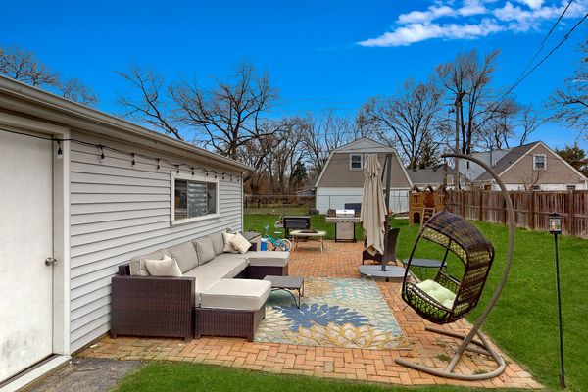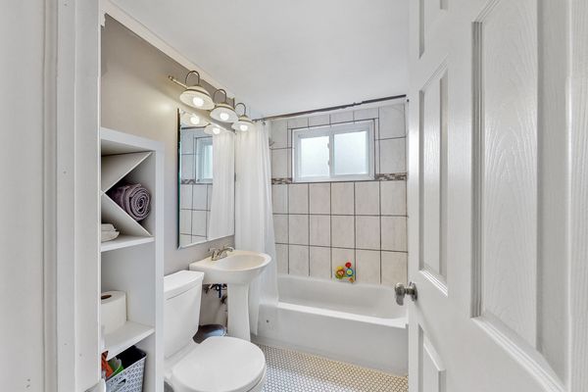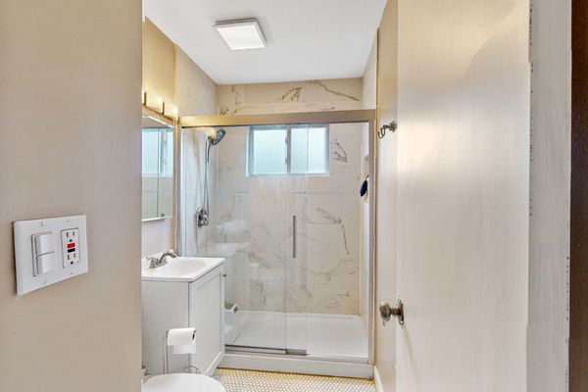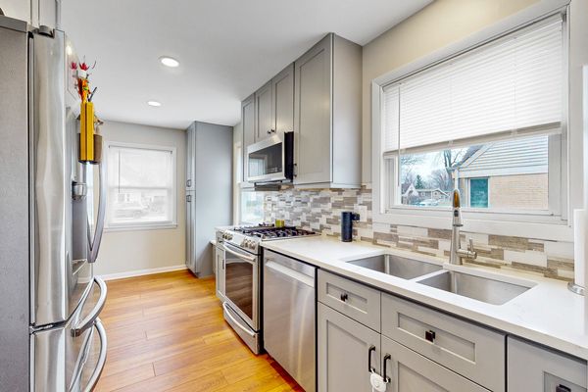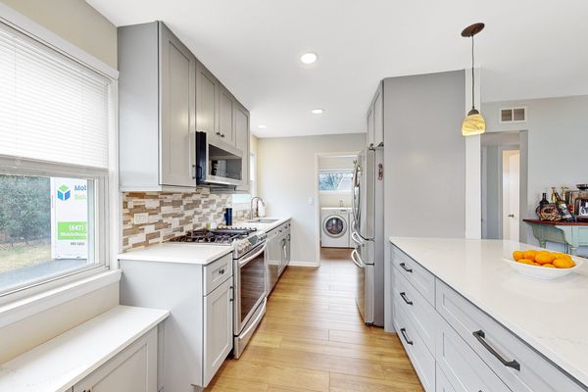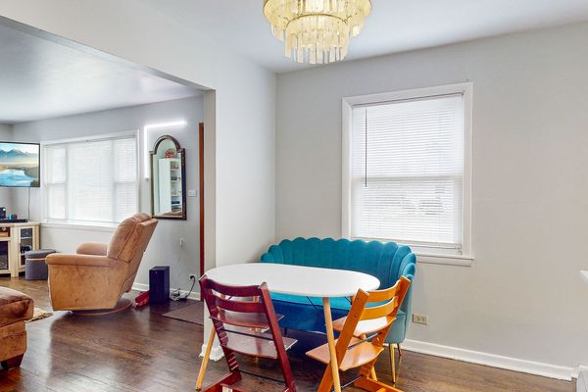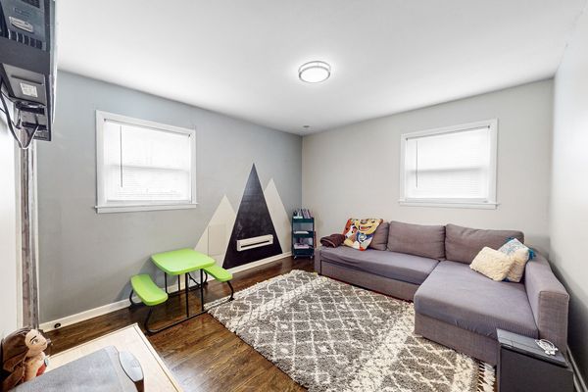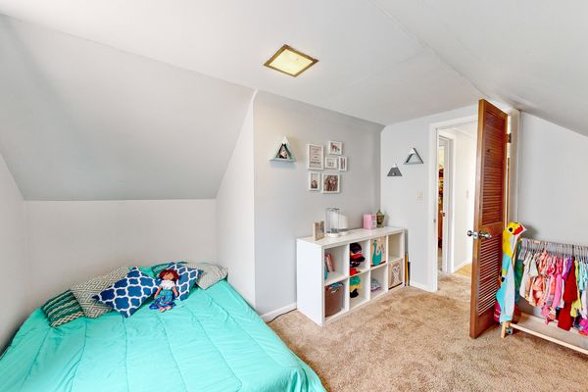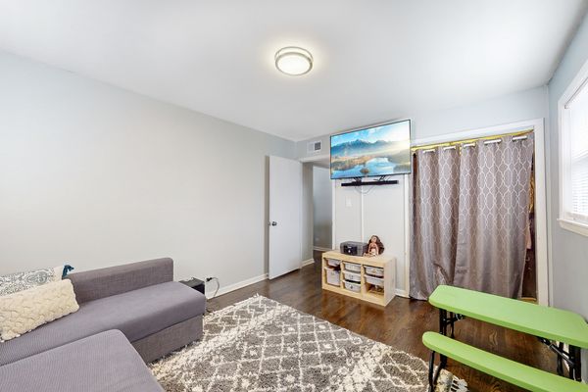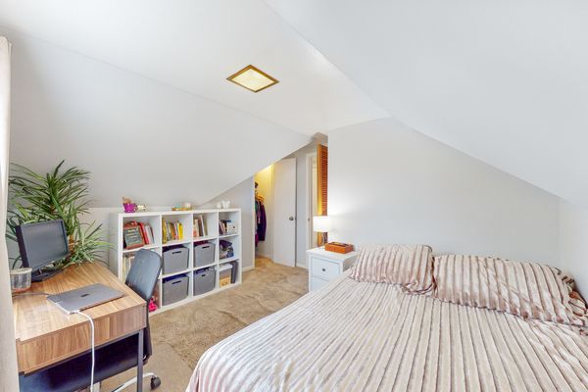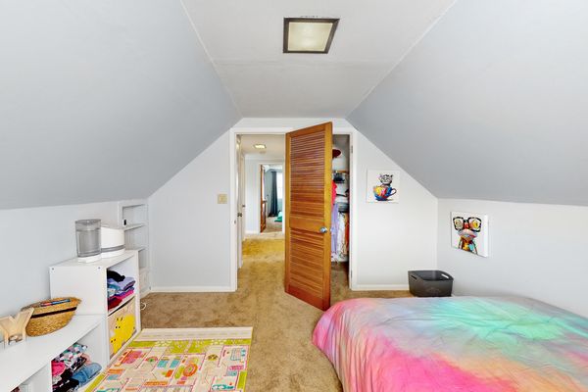2826 Eisenhower Drive
Des Plaines, IL
60018
About this home
Welcome to this 4-bedroom, 2 full bath Cape Cod style home with 2.5 car garage in a desirable Des Plaines neighborhood. It offers the perfect blend of comfort, convenience and style! Features include a kitchen and bathroom remodel (2022), new LVP flooring in the kitchen and mudroom (2024), and hardwood floors in the living room. Newer mechanicals, plus the windows are soundproofed thanks to the ORD sound abatement program. A fully fenced yard with brick paver patio offers plenty of outdoor space for play or relaxation in the oversized lot. The heart of the home - the kitchen, has been thoughtfully remodeled in 2022, boasting a pantry, quartz counters, stainless-steel appliances and breakfast bar. Adjacent, the mudroom / laundry area also features brand new LVP flooring and extra storage. With K-8 schools within walking distance, kids can enjoy a short commute to school each day. Conveniently located close to the Metra, Blue Line, and all major highways, commuting to work or exploring the city has never been easier. Plus, you're just minutes away from the vibrant Rosemont entertainment district and shopping, Allstate Arena and many restaurants. Offering endless options for dining, entertainment, and retail therapy you'll enjoy easy access to everything you need. For outdoor enthusiasts, Lake Opeka is nearby, and has opportunities for boating, golfing, fishing, and year-round activities. Book an appointment to see this home today!
