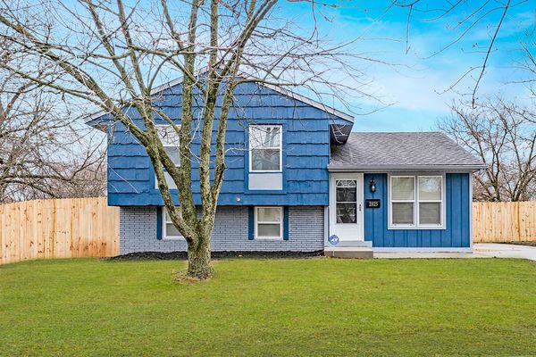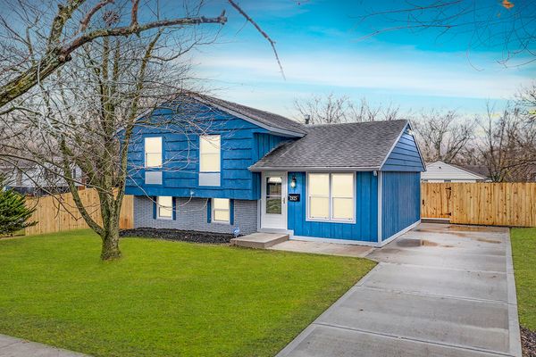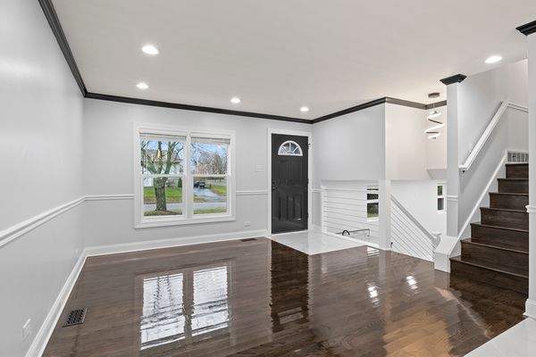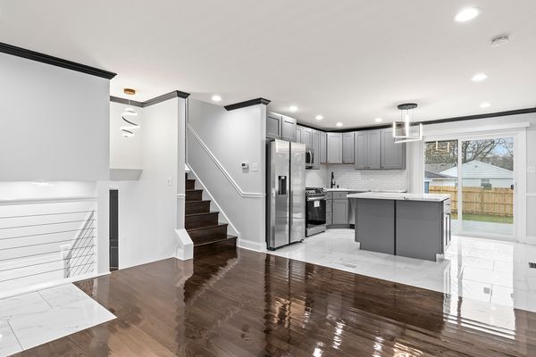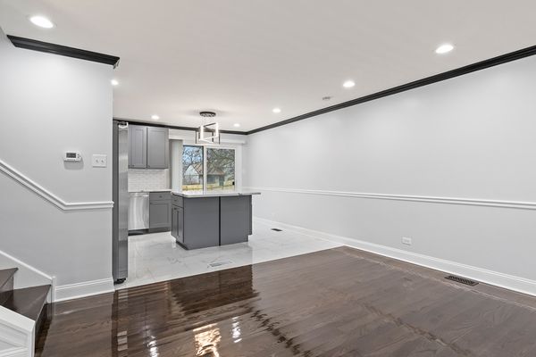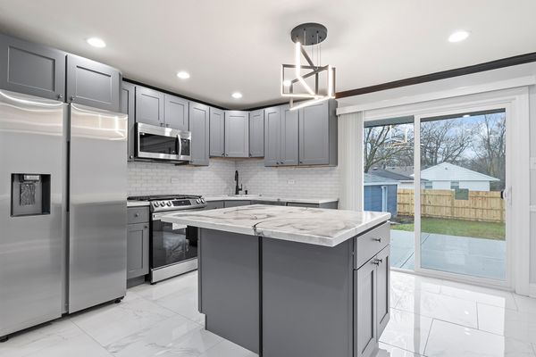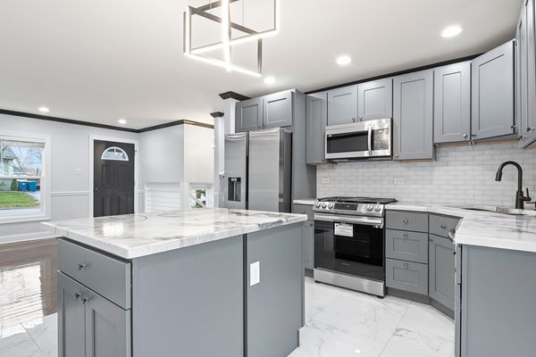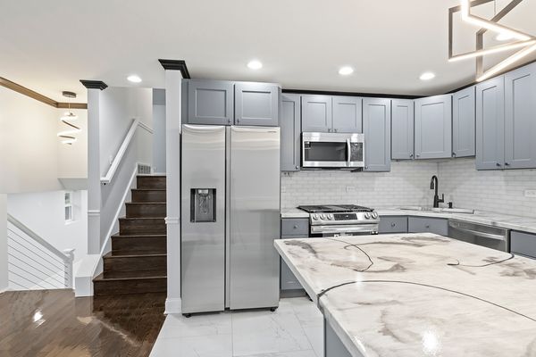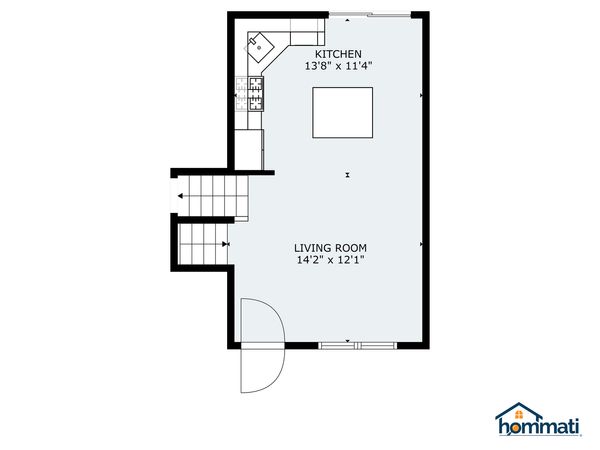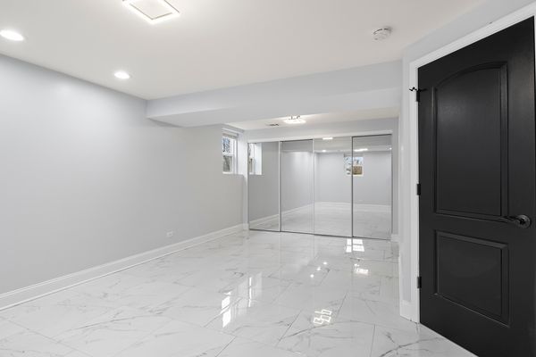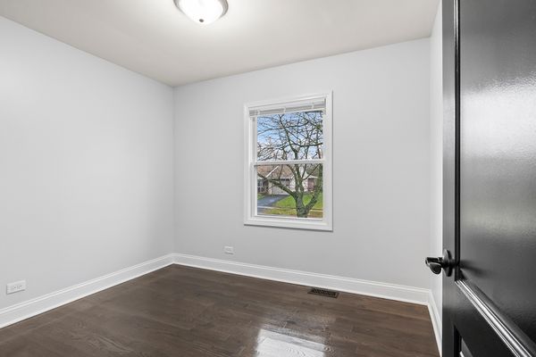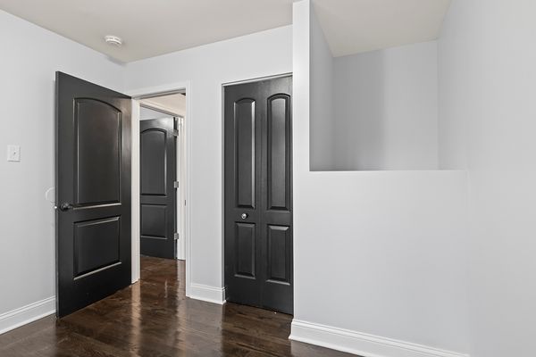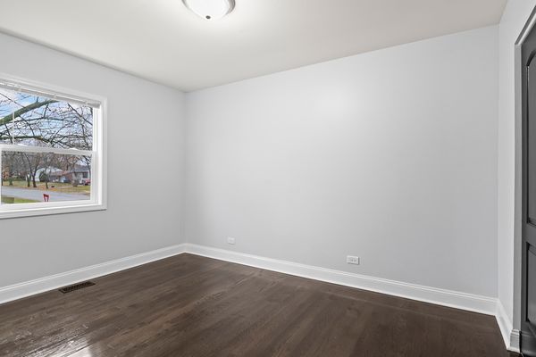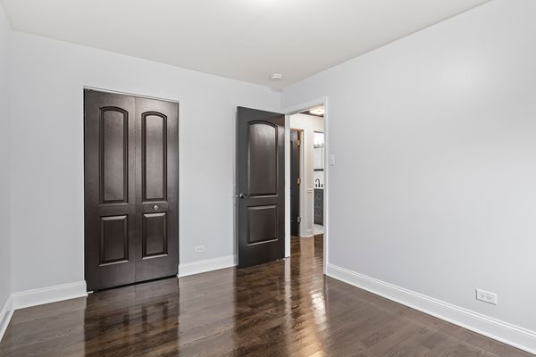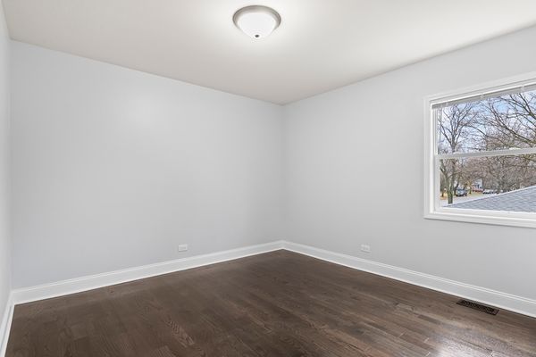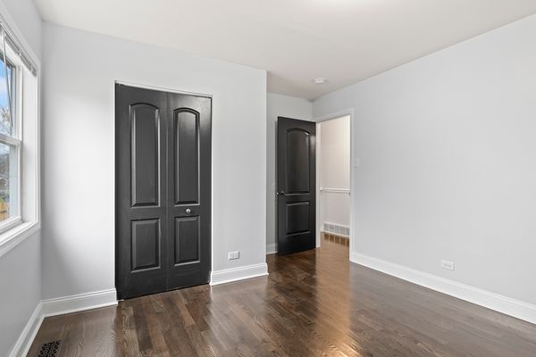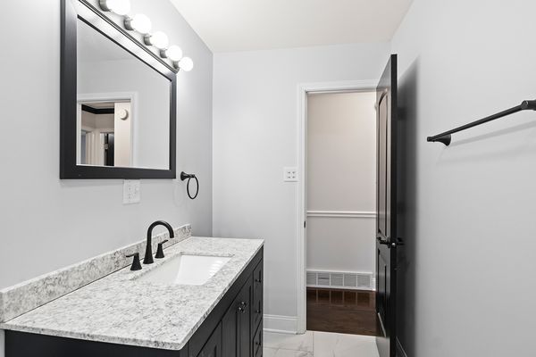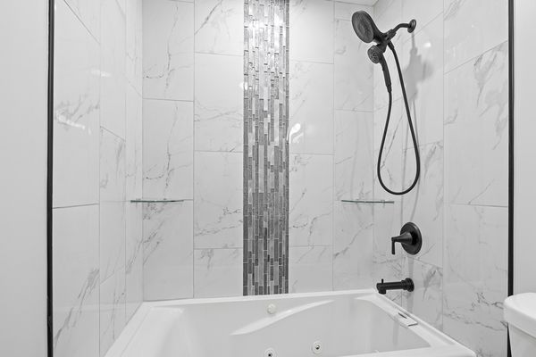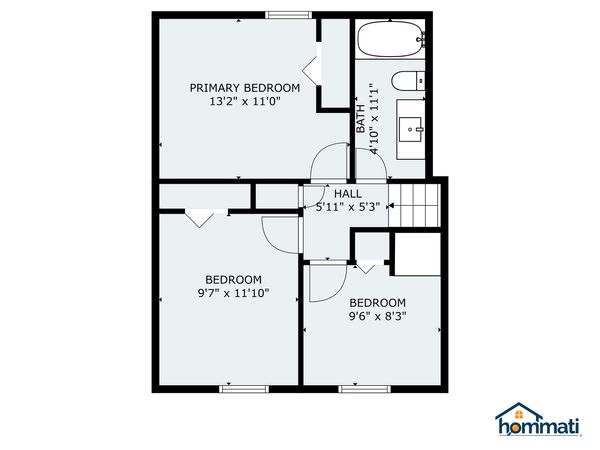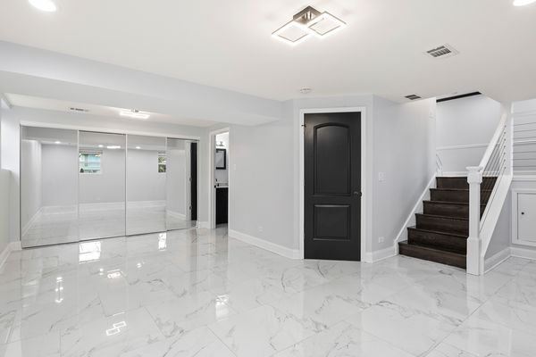2825 225th Street
Sauk Village, IL
60411
About this home
Prepare to be amazed by this remarkable property where modern comfort meets elegant design. This beautifully renovated property in the sought-after, budget-friendly neighborhood of Sauk Village awaits your discovery. Boasting low taxes, this home merges affordability with modern luxury. It features three bedrooms and two full bathrooms. The interior shines with modern upgrades, including a fully updated electrical system, new plumbing, and a brand-new HVAC system. Step inside to find gleaming hardwood floors that bring a sense of warmth and sophistication to the living spaces. The kitchen, the centerpiece of this home, showcases porcelain floors, matte black fixtures, and stunning epoxy countertops, soft close cabinets combining durability with style. It comes fully equipped with stainless steel appliances, and a bonus washer and dryer included. For entertainment, the home offers a spacious family room, complete with porcelain flooring, an open layout, and a chic wet bar with a wine cooler - perfect for hosting and creating memorable moments. The property sits on a coveted corner lot, providing privacy and ample outdoor space. The backyard is fully fenced, offering a secure and private oasis for relaxation and play. Additionally, a two-car garage with a brand new side driveway offers convenient parking and storage solutions. This home has undergone a thorough and thoughtful renovation, ensuring that every detail has been carefully addressed. Act quickly, as this exceptional property is sure to attract attention! Seller willing to give A Home Warranty as well as $5000 in closing cost assistance. Ask me how our preferred lenders can provide additional closing or down payment assistance!
