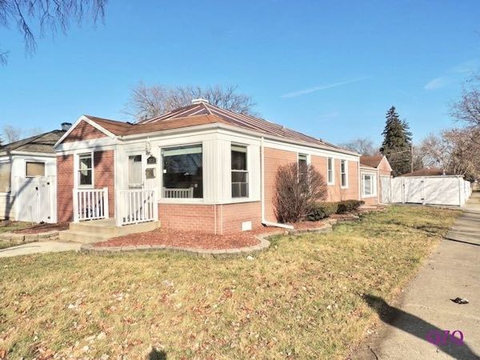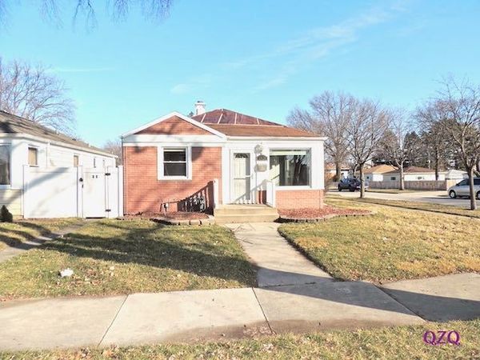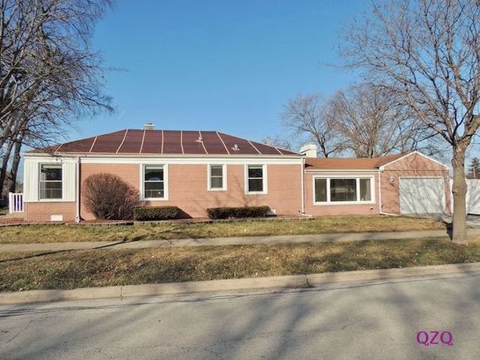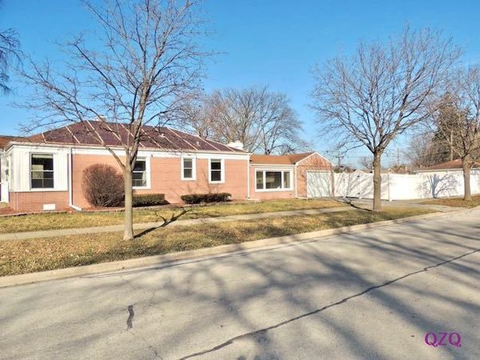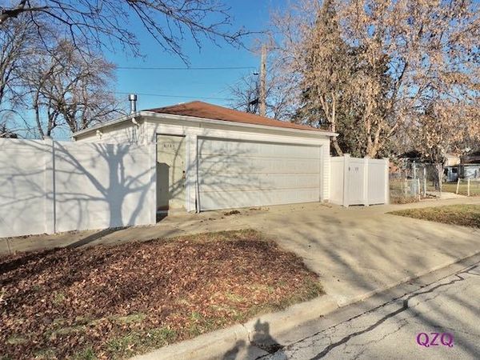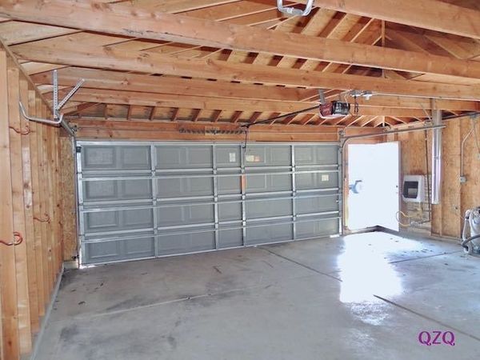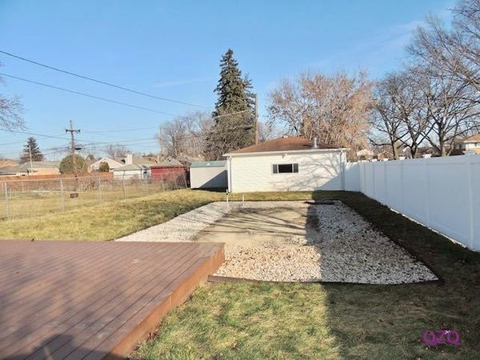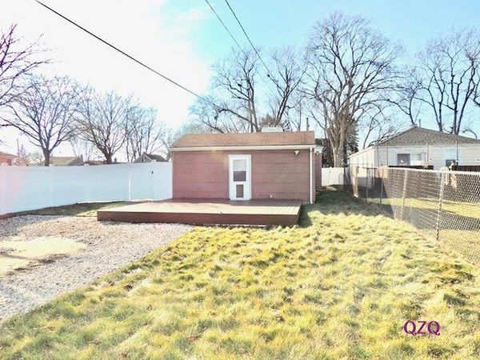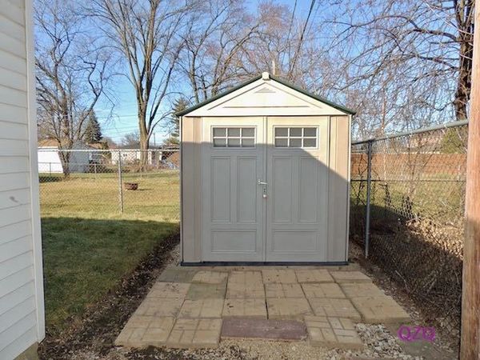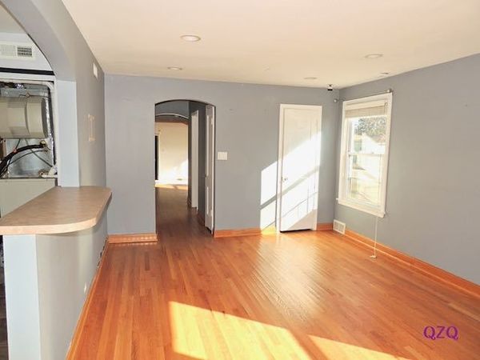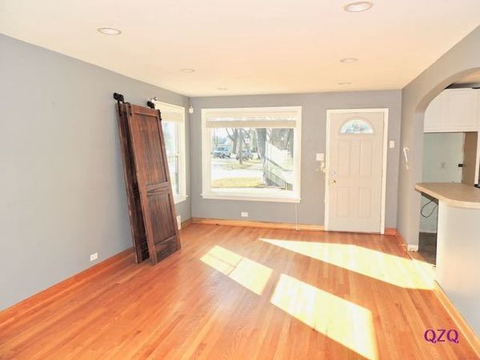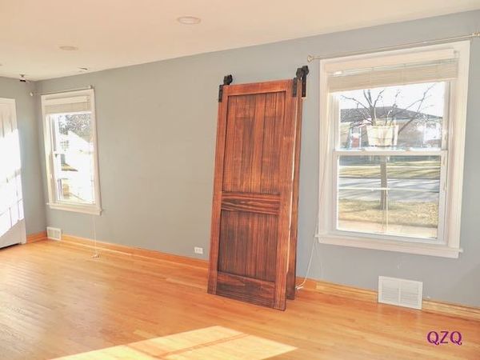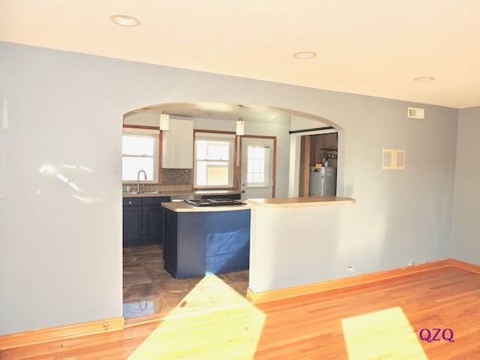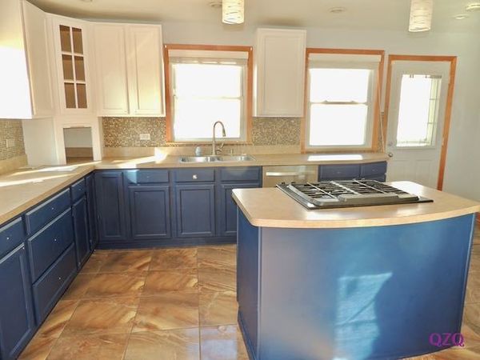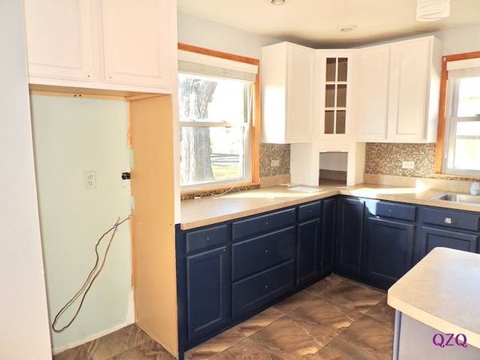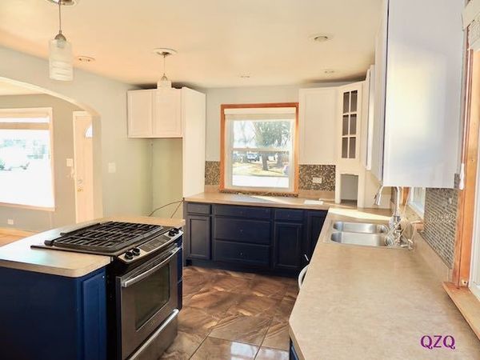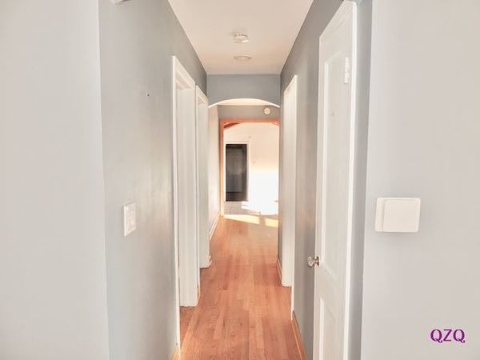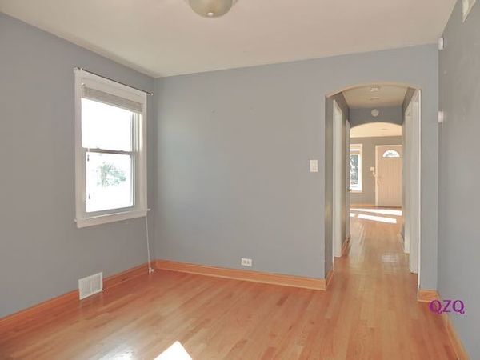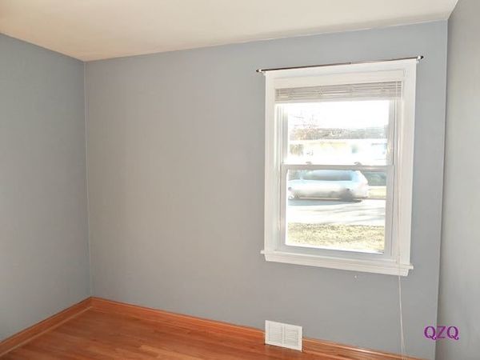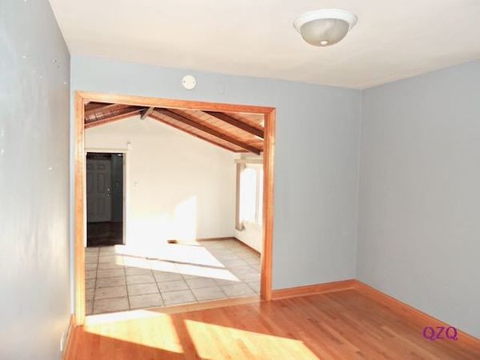2823 Maple Street
Franklin Park, IL
60131
About this home
HIGHEST & BEST: Buyer's highest and best offers were submitted. Offer must be submitted by 4/8/2024 10:59 PM. Agents-please RESPOND to seller's counter. ALL offers must respond again for fair marketing. OUTSTANDING PRICE! Bring your favorite investors and/or buyers who like to repair and decorate to increase their equity! THIS HOME IS NOT FOR RENT. This is a ranch home with good curb appeal and so many possibilities! On a corner interior fenced lot in an area with well rated schools! NOTE-3 CAR GARAGE SPACES PLUS FIREPLACE IN FAMILY ROOM! Home is priced GREAT and ready for your repairs and renovation for your buyers and/or investors. 2 bedrooms, office/den open to family room with a cathedral ceiling plus fireplace. Some previous updating in this large kitchen with an island plus ceramic tile flooring & can lights. Hardwood floors in living/dining room and bedrooms. Laundry is within the closet in the kitchen. Total of 3 garage spaces-one car attached garage and a detached two car garage. Property is winterized for safety and will not be de-winterized for inspection. Plumbing did not hold pressure. See Broker Remarks-Agents present their Own Offers. No additional utilities turned on for either inspection or appraisal plus no additional repairs will be completed by the seller. Please be sure you've viewed the property prior to entering your offer. For YOUR OFFERS: Current dated verification of all funds in name of buyer(s) needed for purchase and all closing costs for ALL offers. Listing agents can help answer your questions; however, listing agents are not able to enter your offers. Agents please verify schools plus any busing availability for your buyers. Lot size is per assessor. A great opportunity to make this home your own. The sale of this property is made on an "As Is", "Where Is" and "with All Faults" basis. Seller, listing agent and/or real estate company make no warranty or representation, express or implied. Taxes are 100% of last known tax bill. No survey is provided or paid for. Lot size and square footage from REMINE. This home has good access to I294, I90, I290 to Chicago, plus Metra Train Station, and O'Hare. Franklin Park inspection added into documents for your buyers. Buyers need to sign and provide documents with Franklin Park showing they agree to be responsible for repairs within report after closing plus buyers provide survey as required by Franklin Park for closing.
