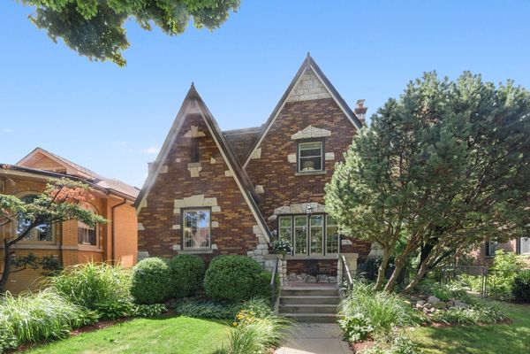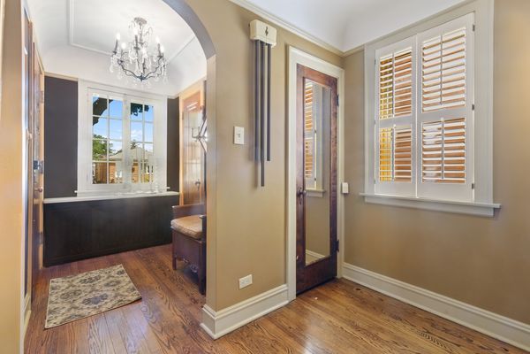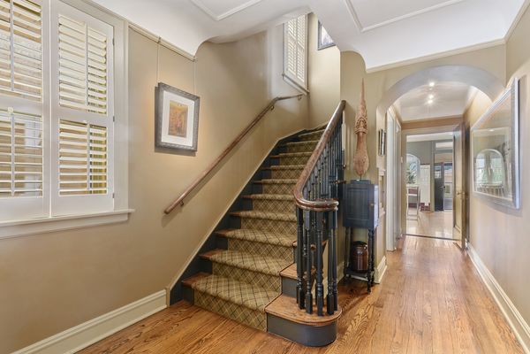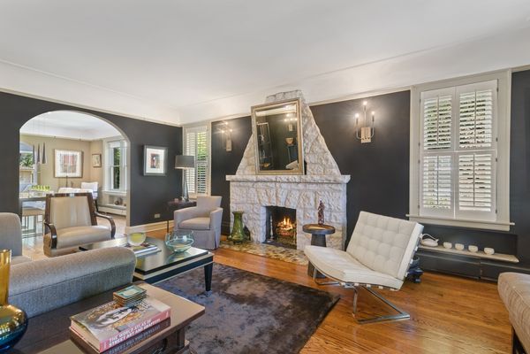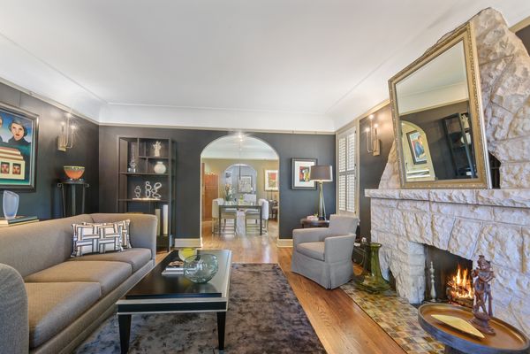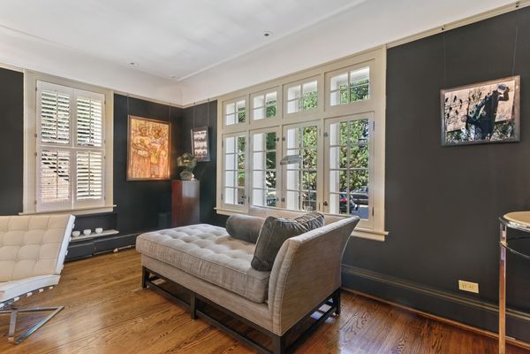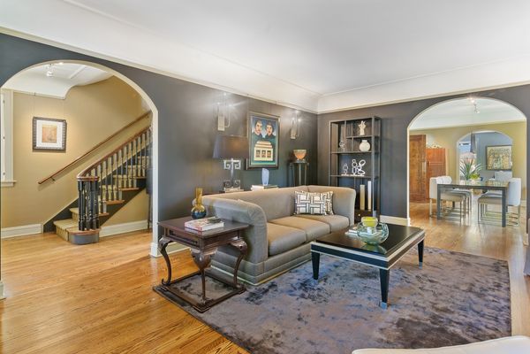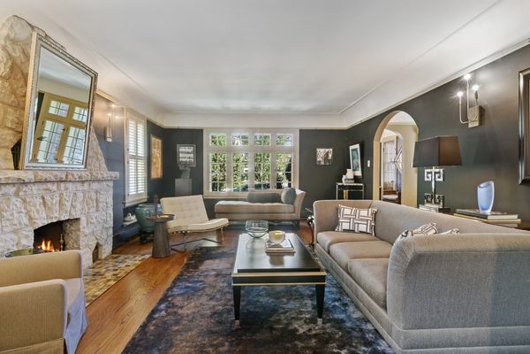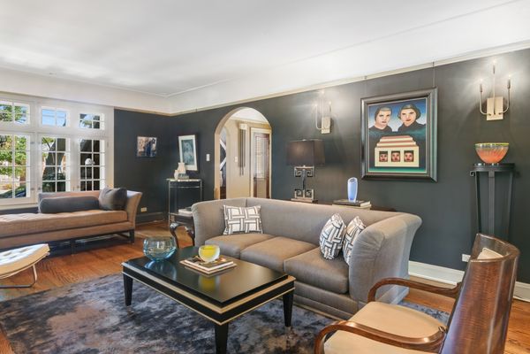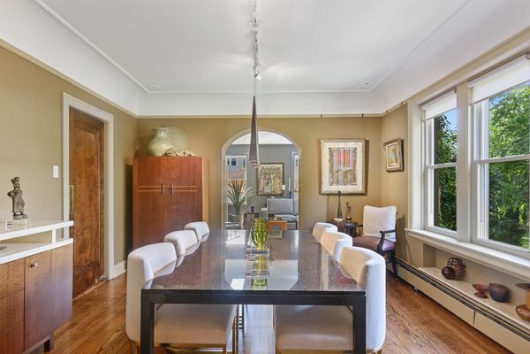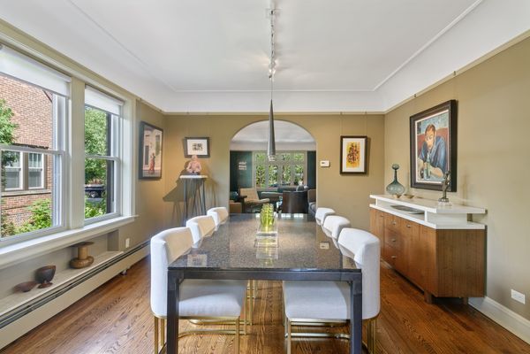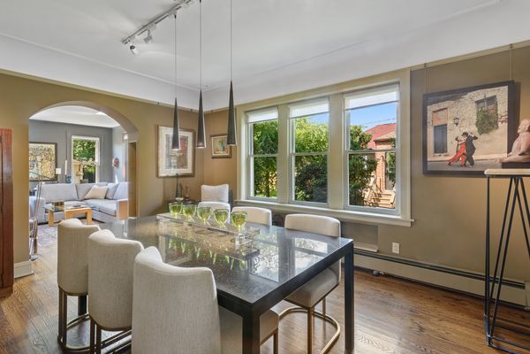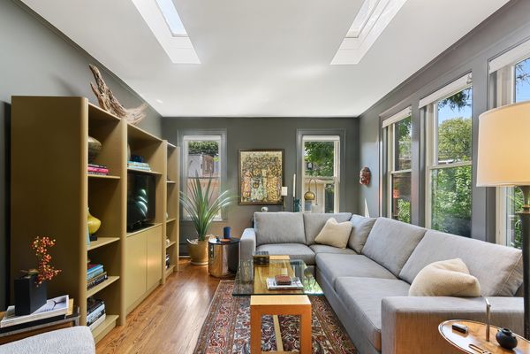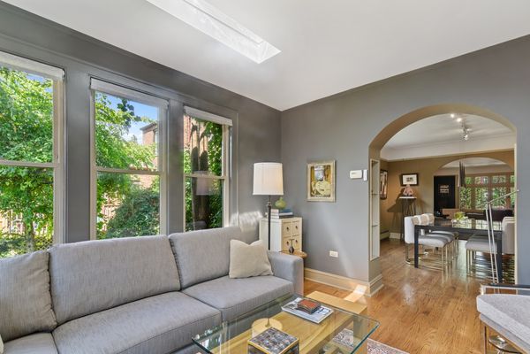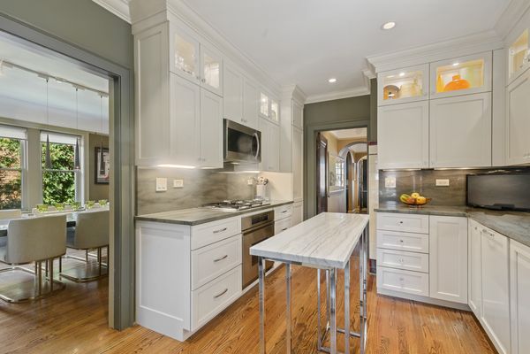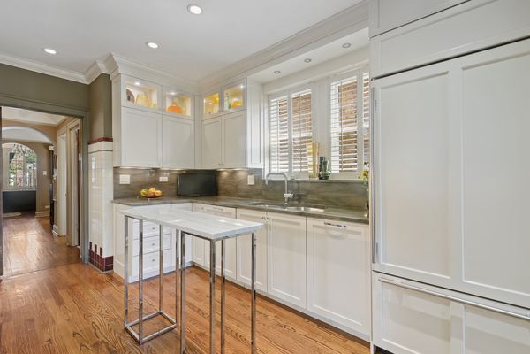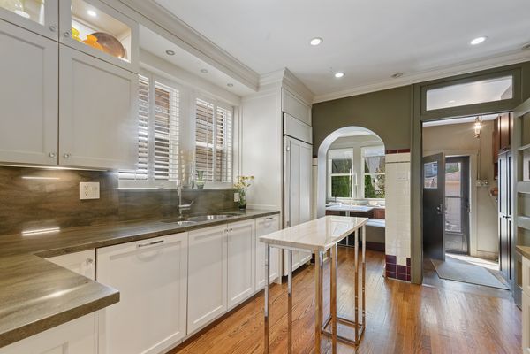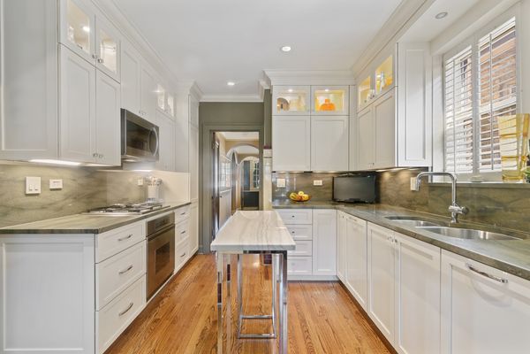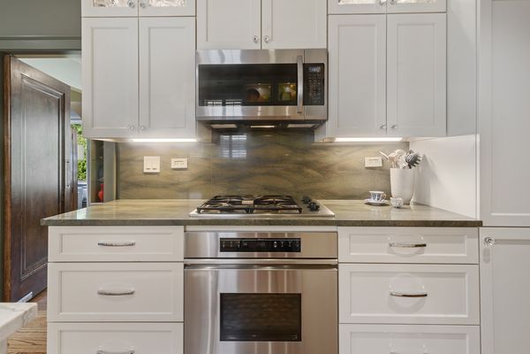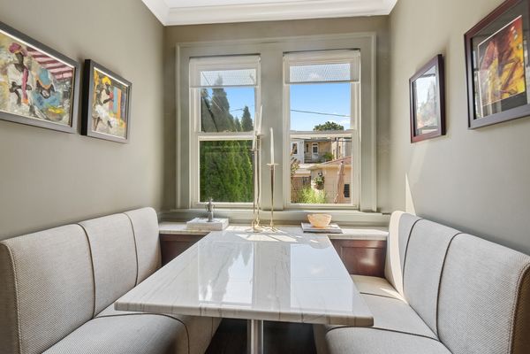2821 W Greenleaf Avenue
Chicago, IL
60645
About this home
Once in a lifetime opportunity to own one of the most beautiful custom designed homes on the north side This spectacular custom designed Tudor home is packed with incredible charm and original details like no other and sits on an extra wide 45 ft. Lot! Starting with the front porch with the stone pillars and wrought iron arch that leads to the original heavy wood front door, every detail of this house has been impeccably maintained. The formal entry foyer has original plaster moldings, a large closet with original doors and a beautiful arched doorway that leads to the family room. The grand extra-large living room is spectacular with original cove & plaster moldings, original stone fireplace, tons of extra-large windows and refinished hardwood floors. The dining room opens to both the living room and the family room and is the perfect size for a full dining room set and looks out on the incredibly landscaped side yard. The family room is full of sunlight from the huge windows and skylights and surrounded by green trees and landscaping. The completely rehabbed kitchen was custom designed with timeless finishes. The designer white cabinets are topped with upper glass cabinets that are custom lite, the gorgeous granite reflects the surrounding green that you see from every window, the stainless appliances are all high-end with custom fronts and include a drop-in stove top and built-in oven. Just off the kitchen is the most charming breakfast nook with built-in banquets and granite table offering views of the backyard. The gorgeous original staircase leads to the 3 large bedrooms and 2 baths on the second floor, each bedroom is large enough for a king size bed. The primary bedroom is huge and has 2 separate closets. The 2nd bedroom includes a walk-in closet, and the 3rd bedroom has a new attached marble bathroom with walk-in shower, granite counters and designer sink. The lower level is finished with high ceilings and perfect for extra bedrooms, extra office, playroom, workout room, etc. The yard for this home is truly spectacular. The 45 ft. Wide lot allows for tons of sunlight in and around the house, includes a designer patio and has been stunningly landscaped, it also allows room for an easy addition to the house. Other wonderful details include hardwood floor throughout, original sold core doors, new windows, custom lighting fixtures and window treatments including plantation shutters, arched doorways, dual heating and cooling systems, recess lighting, 200-amp service, tons of storage space and 2 car garage that can be expanded to a 3 car! Taxes $7783.74/yr. Chandelier in foyer and built-in office furniture excluded.
