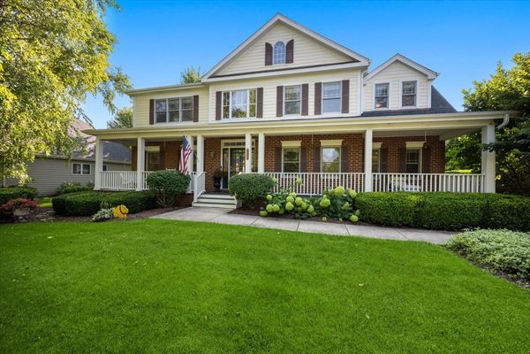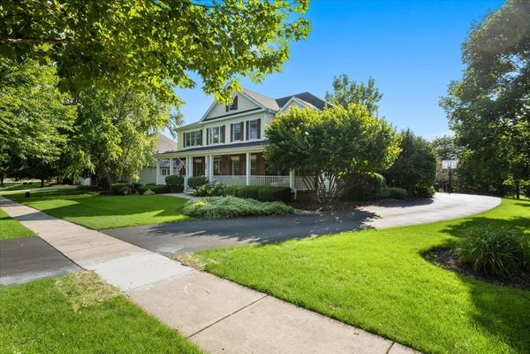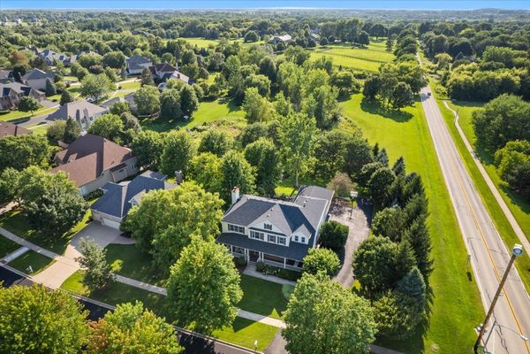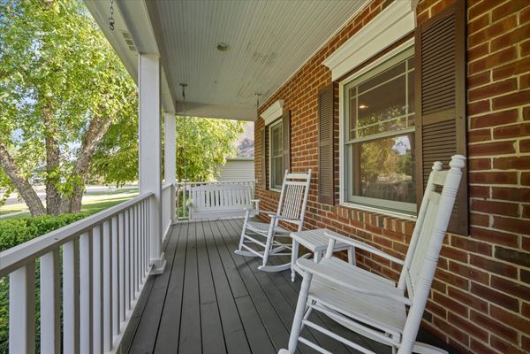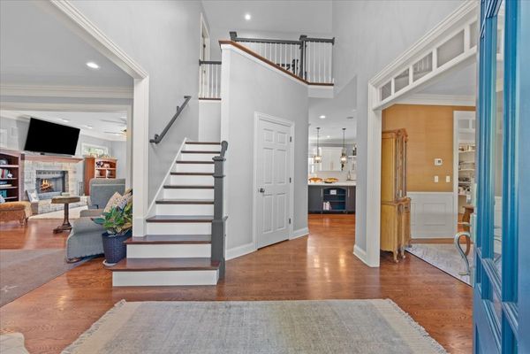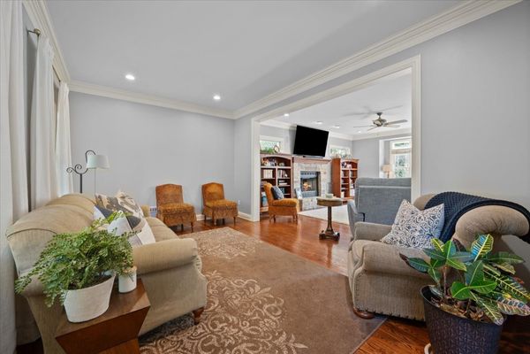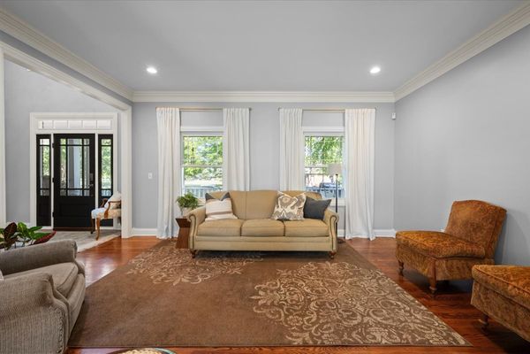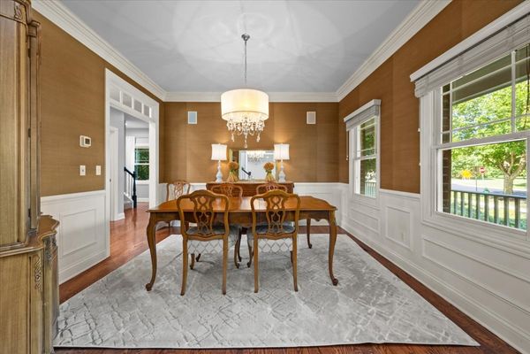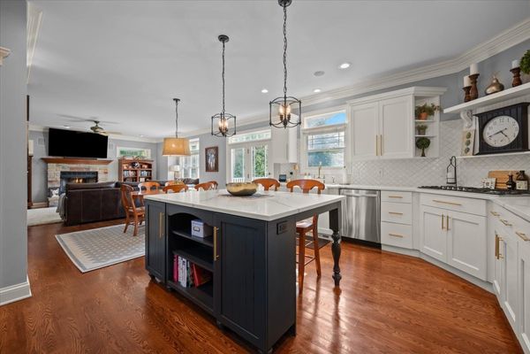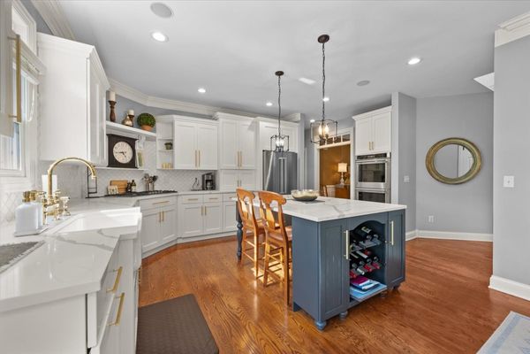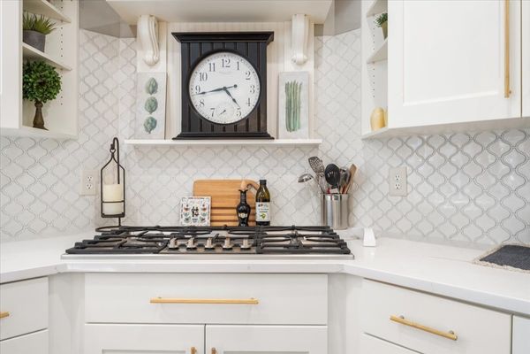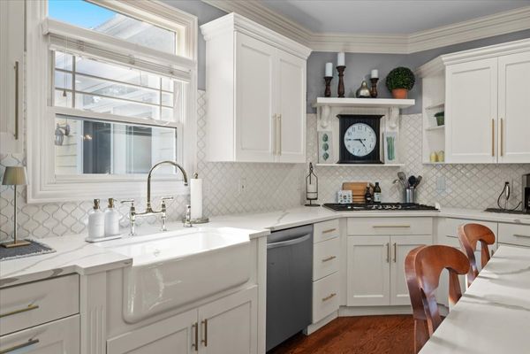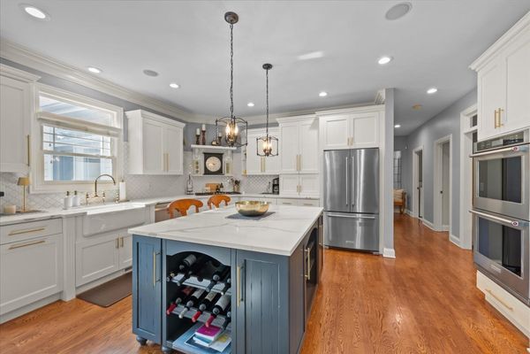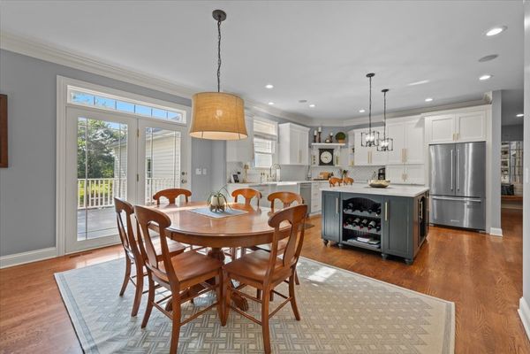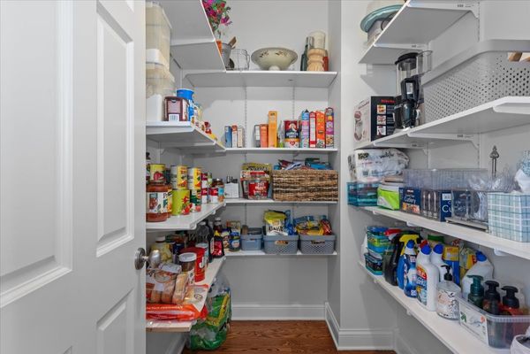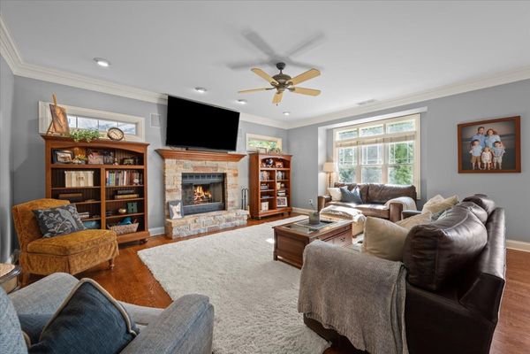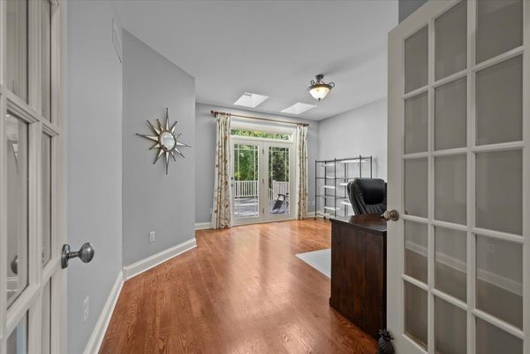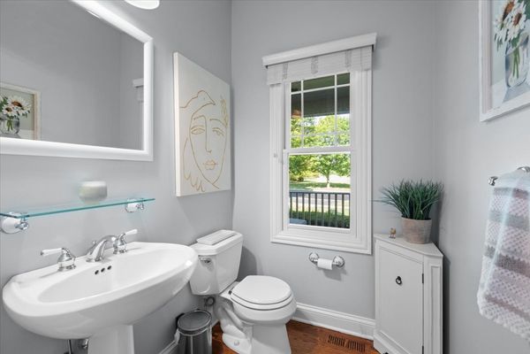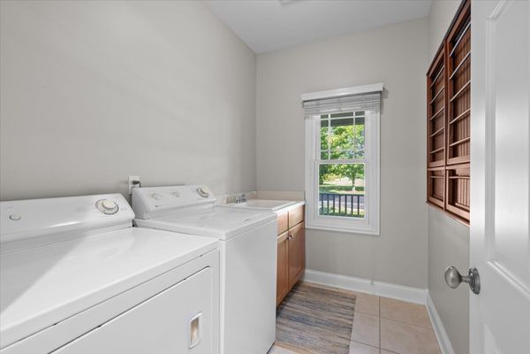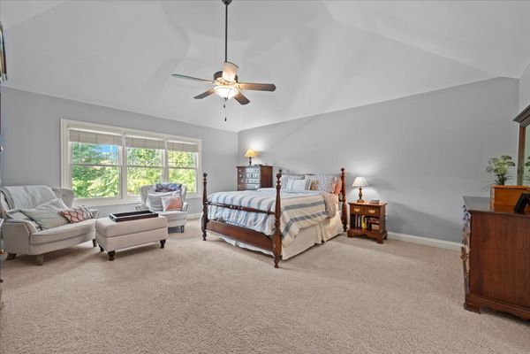2820 W Wilson Street
Batavia, IL
60510
About this home
Discover the perfect blend of sophistication and home comfort in this custom-built Augustine Home, ready for its new owner. The open floor plan and professionally finished basement make entertaining effortless. The covered front porch is surrounded by professional landscaping, extending into an expansive, private fenced backyard that overlooks an open area. This backyard oasis includes a professionally built brick patio with a concrete underlay, built-in gas fireplace, and an adjacent gas grill with a built-in gas line. Inside, you'll find hardwood flooring throughout most of the main level. The recently remodeled kitchen (2022) is a chef's dream with white cabinetry, an oversized center island, quartz countertops, recessed and pendant lighting, stainless steel appliances, a downdraft with LED work lights, a tile backsplash, and a porcelain farm sink with a custom imported fixture. The adjacent family room boasts oversized crown molding, a gas fireplace, and bookshelves that match the fireplace hearth. Off the back hallway of the main level, a first-floor den with two skylights and a sliding glass door leading to the wood deck offers versatility and can easily be converted into a first-floor in-law suite. The primary bedroom is a sanctuary of relaxation, featuring a luxury bath with a jetted tub, dual vanity, and glass-enclosed shower stall. Three additional hall bedrooms, each with ceiling fans, share a compartmentalized hall bath. The home's dual staircase provides ease of access to the upper level. The professionally finished basement, completed in 2009, is an entertainer's delight, featuring a dry bar, second family room area, game room, bedroom, and stylish bath. Don't miss the opportunity to own a home in the highly desired Weaver Landing Community.
