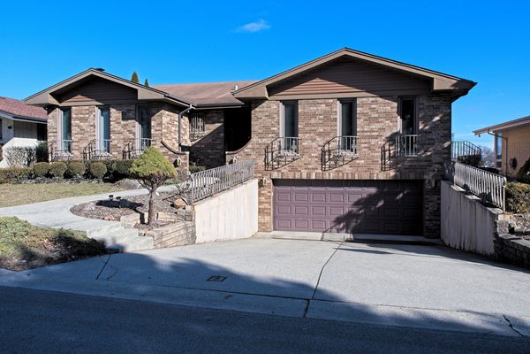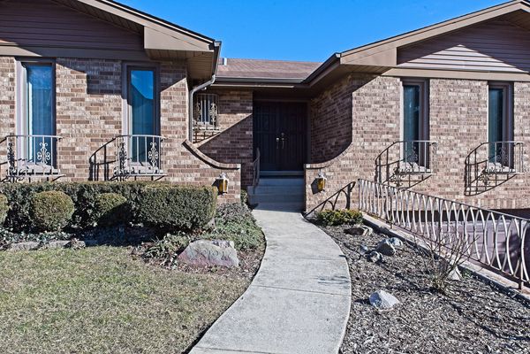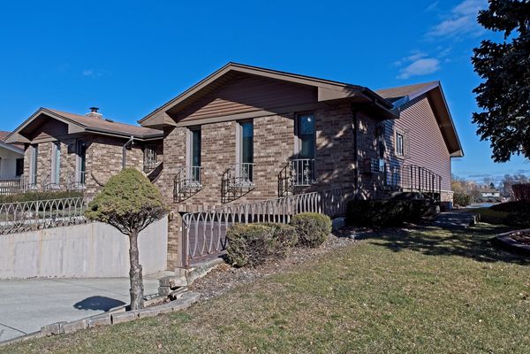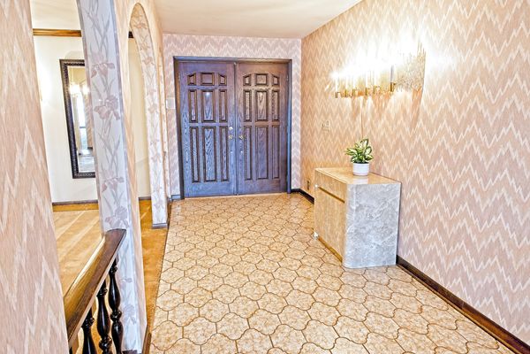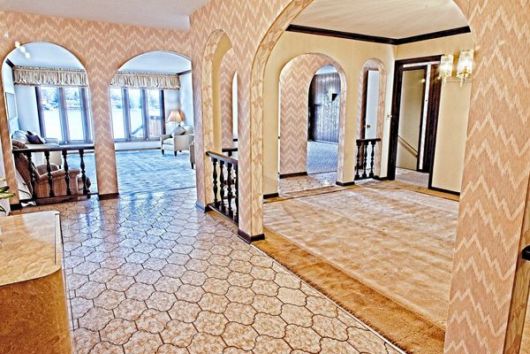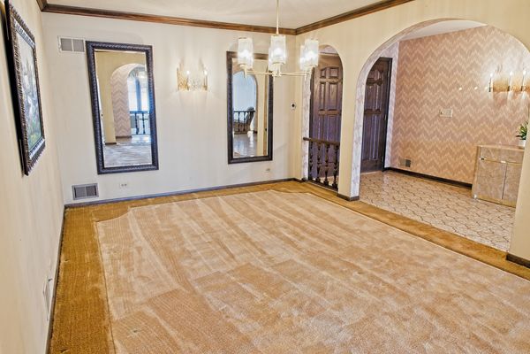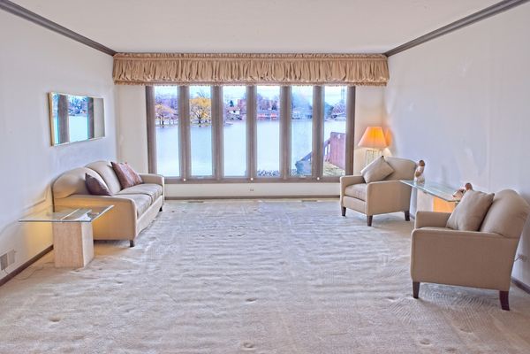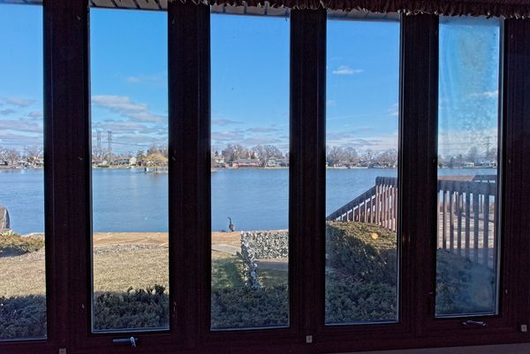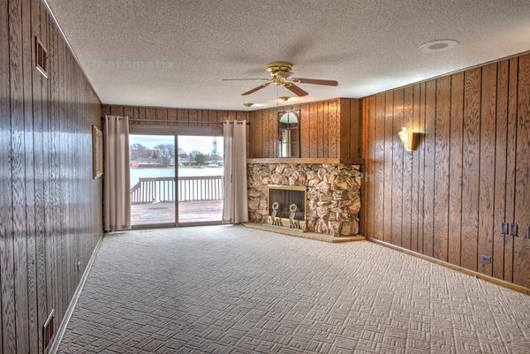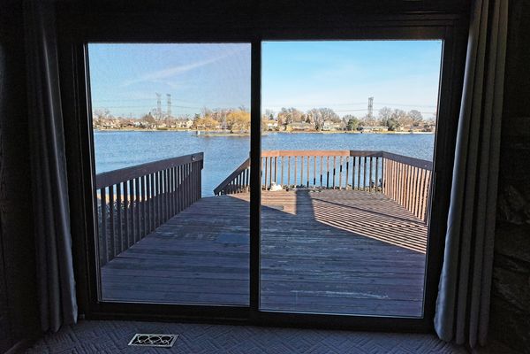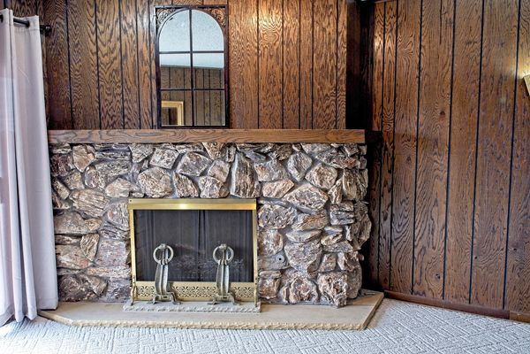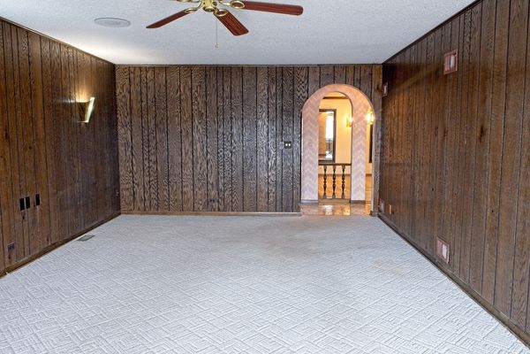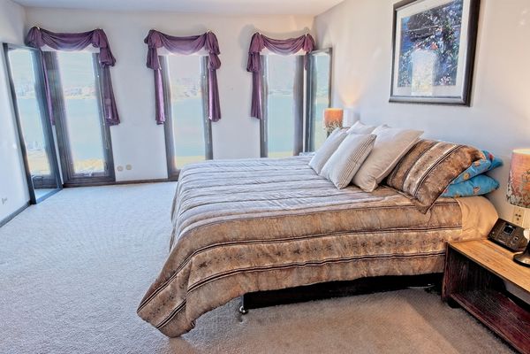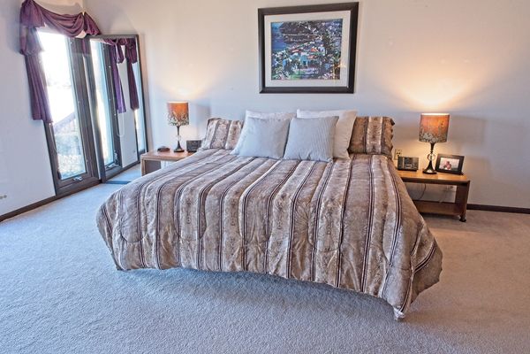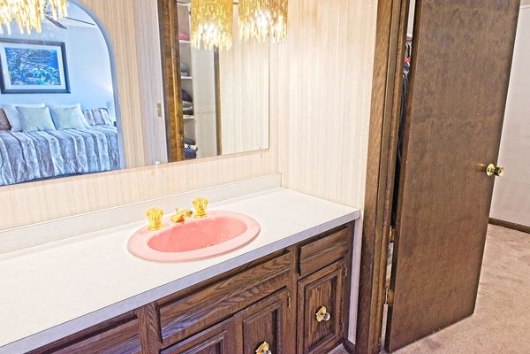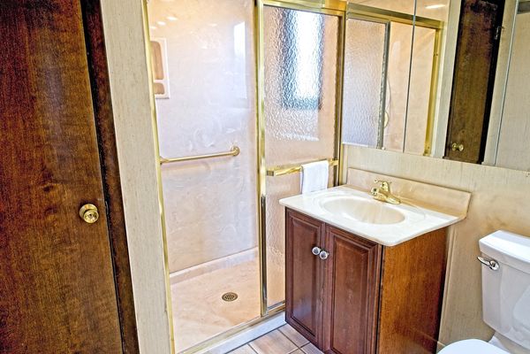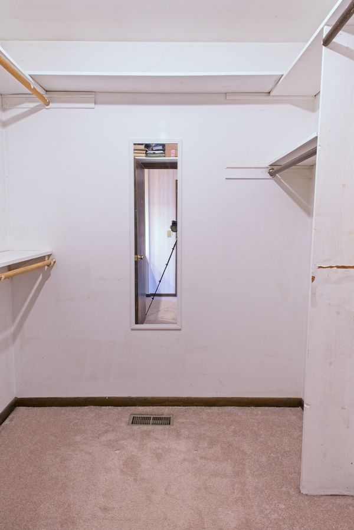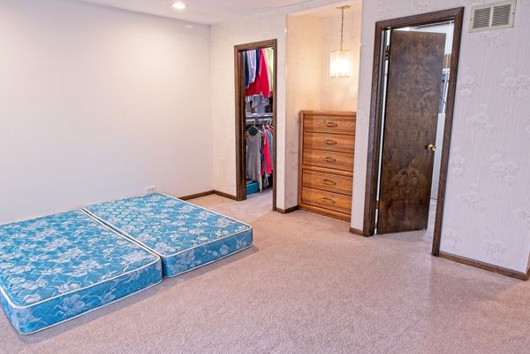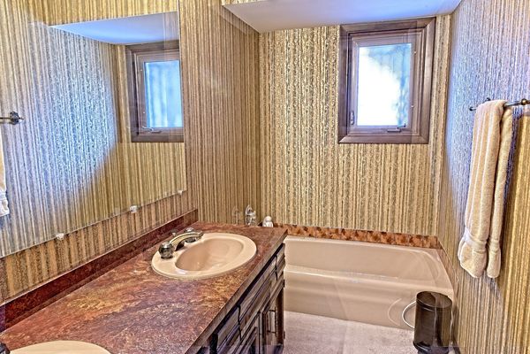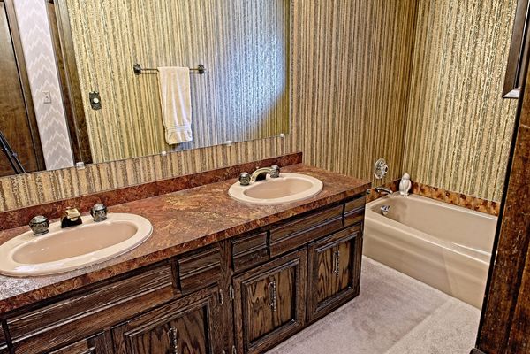2819 S Briarwood Drive
Arlington Heights, IL
60005
About this home
Don't miss this rare opportunity to own an expansive 3 bedroom, 3 bath ranch home with full basement on Lake Briarwood! Originally designed and constructed by the owner in 1974 for his wife, this coveted waterfront home is being offered for the first time.Everything here is perfect for entertaining! As soon as you enter the front double doors, the view through the custom arches draws you to the lake. The living room, family room, and master bedroom all feature open views of Lake Briarwood. The master bedroom suite has a full bath, large walk-in closet, additional closet, and a dressing area with cabinets, sink, and mirror. The spacious second bedroom has two large walk-in closets, for plenty of other personal belongings along with your wardrobe. The family bath has double sinks and tub with a connected room housing the shower and commode. The third bedroom also has a sizable closet.The kitchen is equipped with a double oven, refrigerator, gas stovetop, dishwasher, large pantry and plenty of cabinets and counter space which spills over into a spacious breakfast room with an exterior entrance door. The laundry room is on the main floor off of the breakfast room and allows for use as an office space as well.Huge open partially finished basement has more than ample storage space, a workshop, plumbed and ready to be applianced kitchen, full bathroom, and office space. Enjoy the sunrises and fireworks from the deck and patio by the water's edge. The pebbled beach area makes for an easy transition into the water for boating, swimming and other water activities. Fireplaces on both levels make for warm and inviting gatherings in chilly weather.Additional features include a hot and cold water supply in the garage, a concrete driveway with radiant heat to melt snow and ice and radiant heat in the basement . Conveniently located in Arlington Heights with easy access to O'Hare Airport, downtown, Woodfield Mall, Ikea, shopping, grocery stores, restaurants and more. The HOA hosts year-round social events and low annual assessment covers upkeep of common areas and the lake. 2819 Briarwood West offers a lifestyle of lakeside living all year long! Property being sold as-is. Come buy! Multiple offers, highest and best due by 8pm 2/19/24
