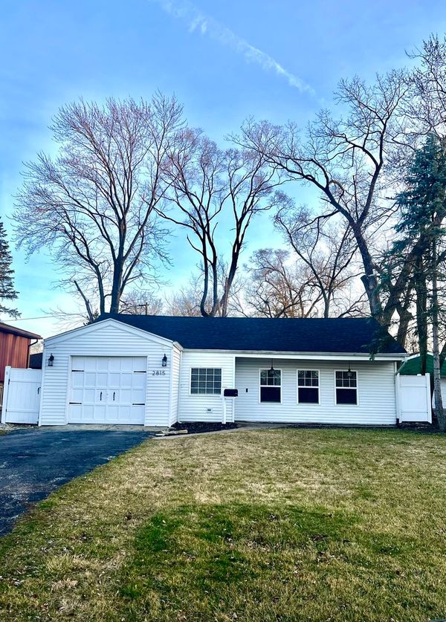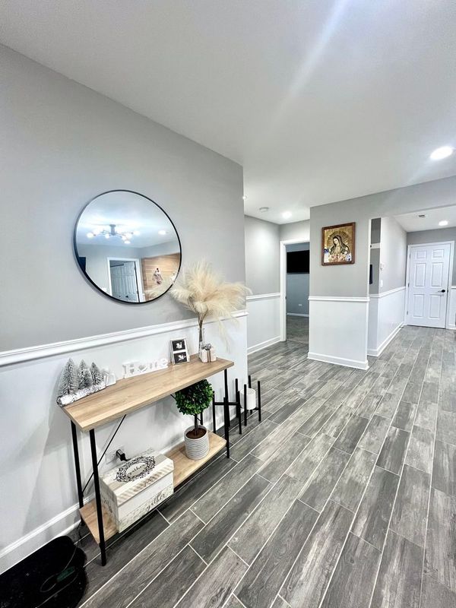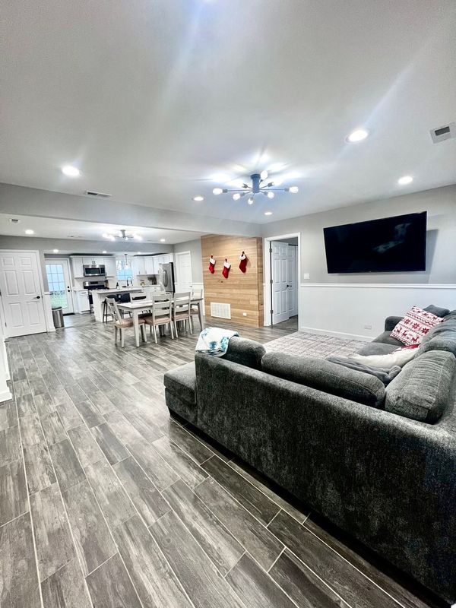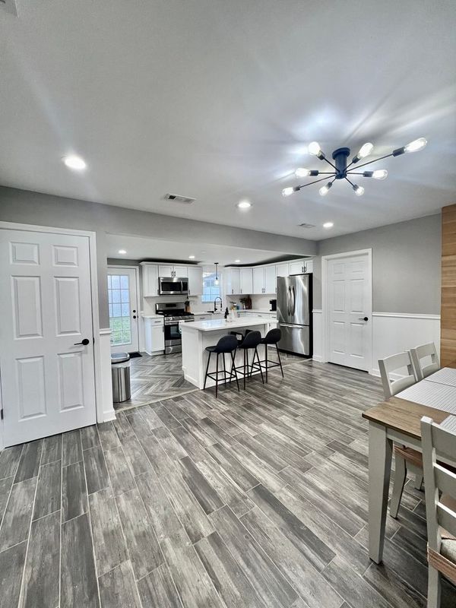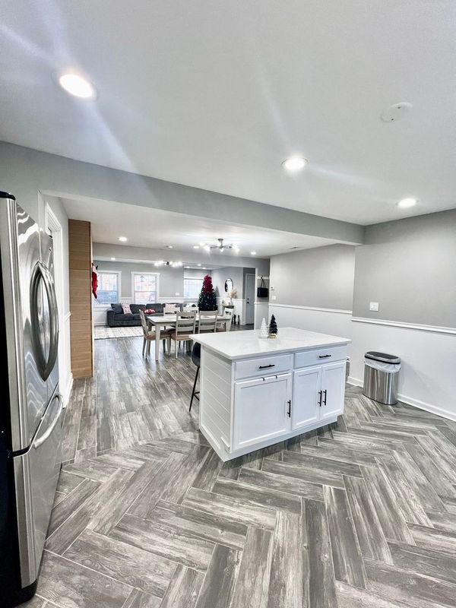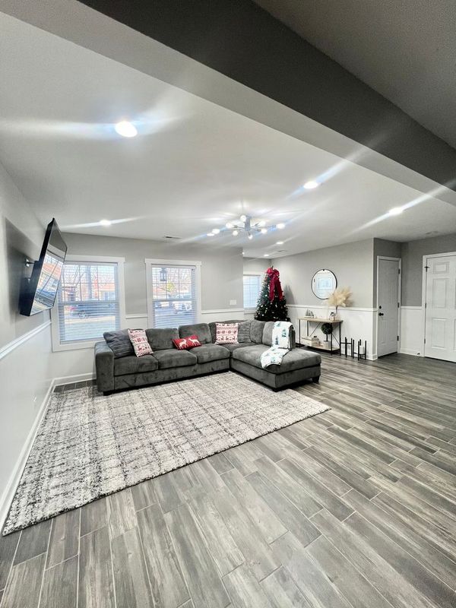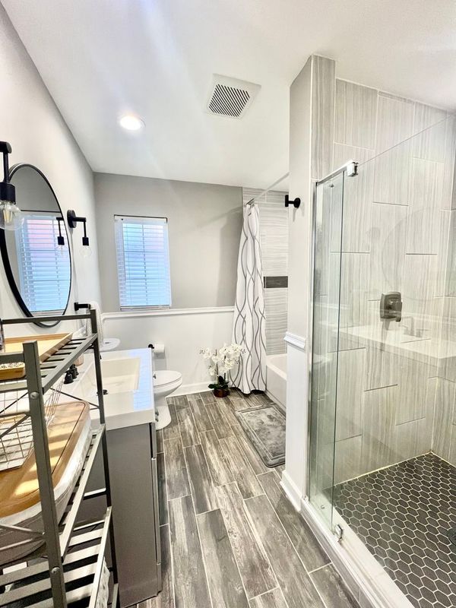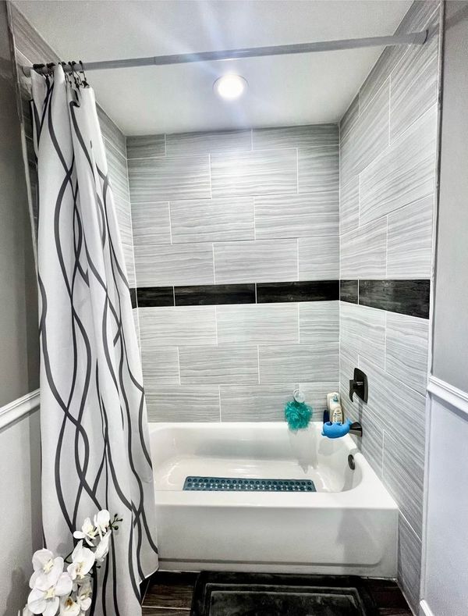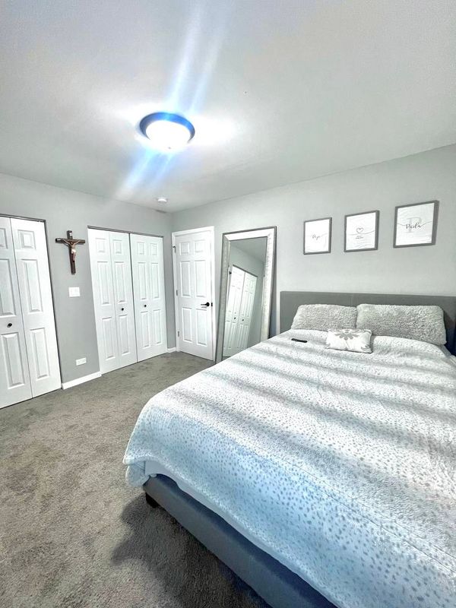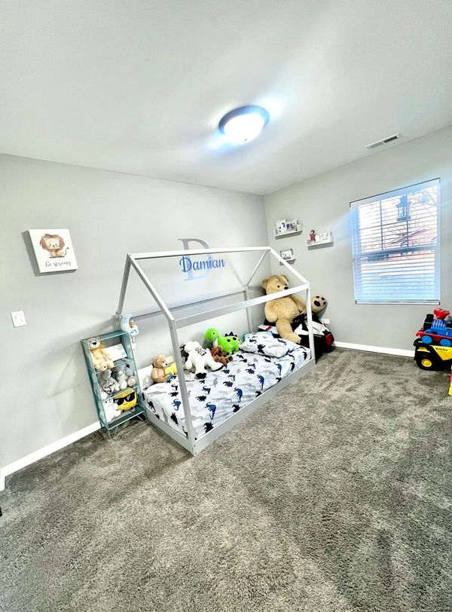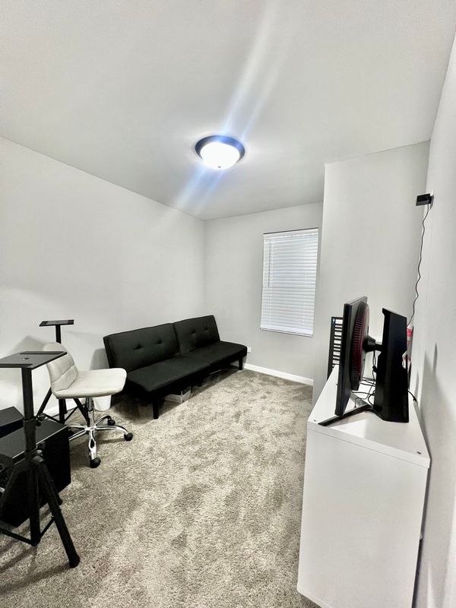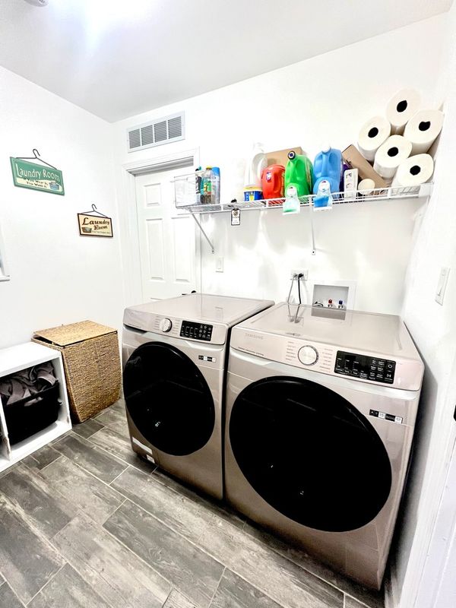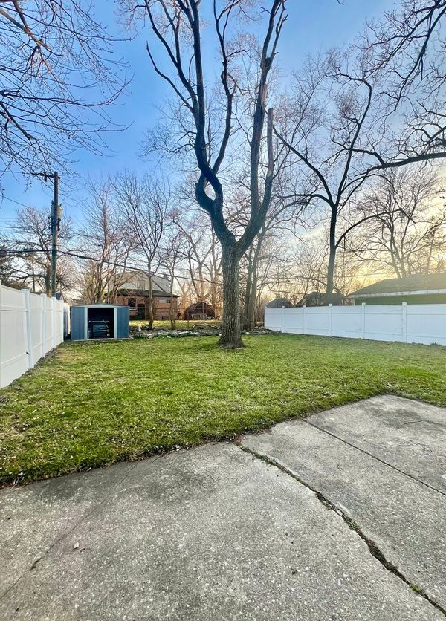2815 Tennyson Place
Hazel Crest, IL
60429
About this home
Beautifully updated home conveniently located on a quiet, tree lined, residential street just minutes away from 80/294, public transportation, shopping, and so much more. Featuring an open-concept floor plan designed for entertaining, the house boasts a dedicated entryway leading into a seamlessly flowing living room, dining room & kitchen, all of which are adorned with wood look plank porcelain floors, wainscoting throughout the walls, modern fixtures, and an eye-catching accent wall. The kitchen is a highlight, showcasing quartz countertops, stainless-steel appliances, white shaker style cabinets with crown molding, spacious farm sink, herringbone floor pattern, and a newly installed island. The modernized bathroom offers both a rain shower & a tub for the ultimate relaxation experience. With three bedrooms with ample closet space & recently installed carpet flooring. A spacious laundry room with a side-by-side utility room. Major updates including framing, plumbing, electrical, roof, energy efficient windows, & insulation are only about 2 years old. If you desire additional space for hosting guests, you'll appreciate the patio located at the rear of the house, offering plenty of room for grilling & relaxation, along with enhanced privacy courtesy of the surrounding fence. Don't miss out on this perfect home - Schedule your private tour today! This house will not last long!
