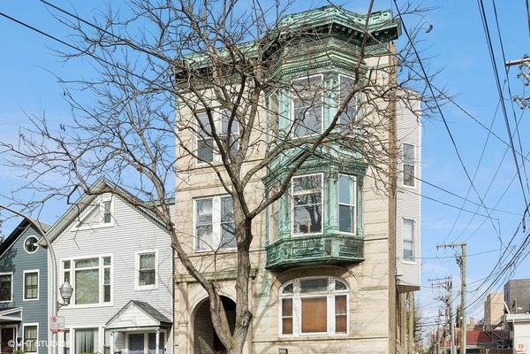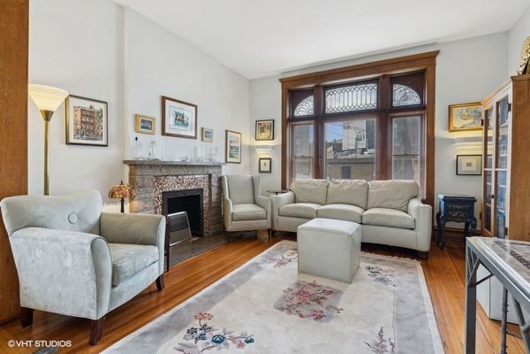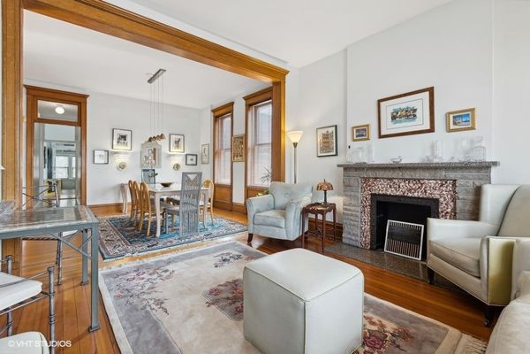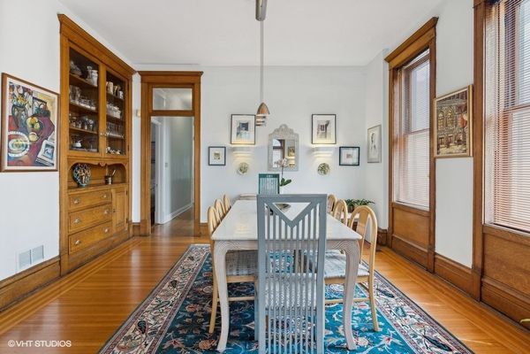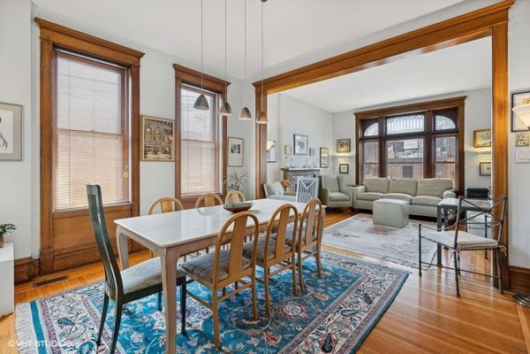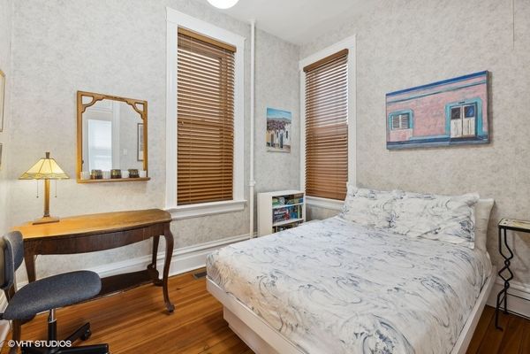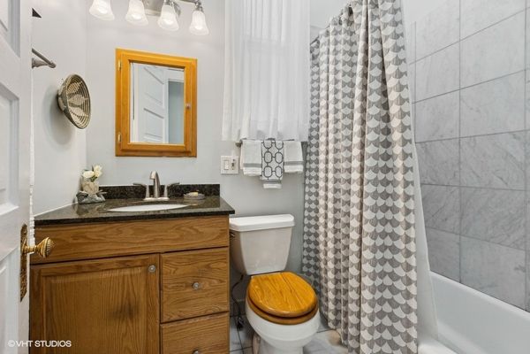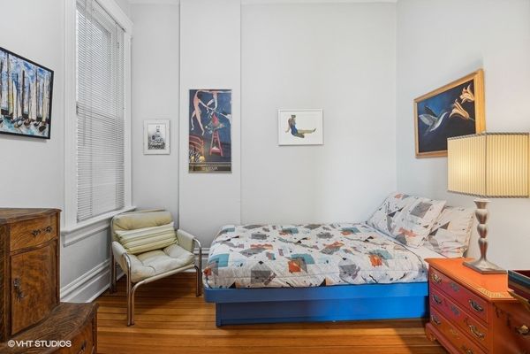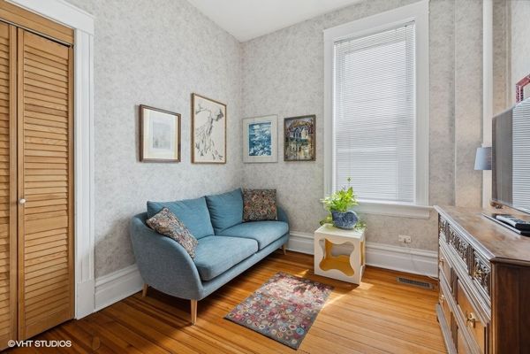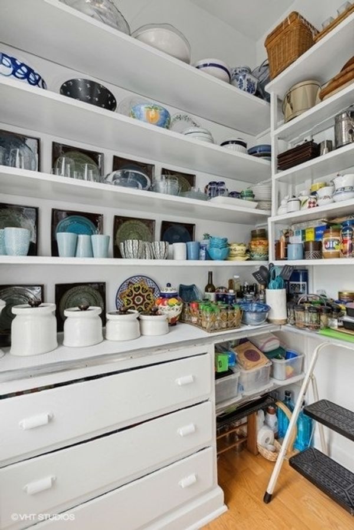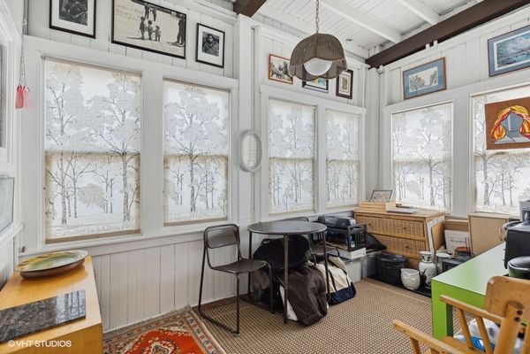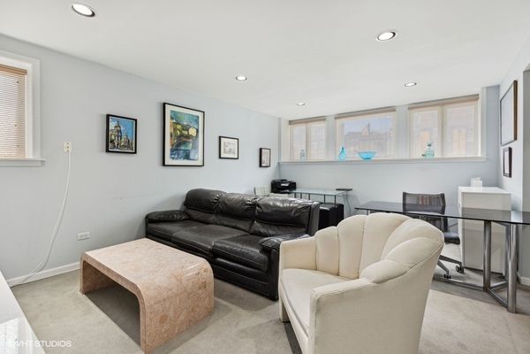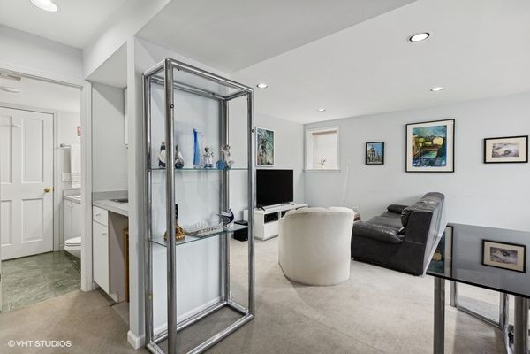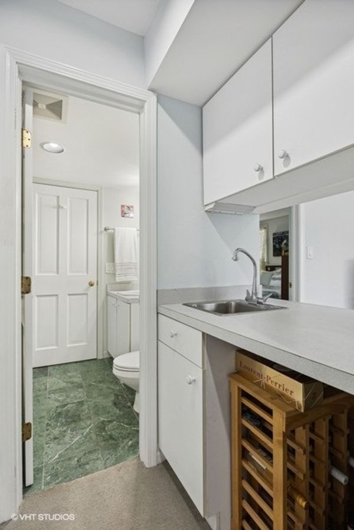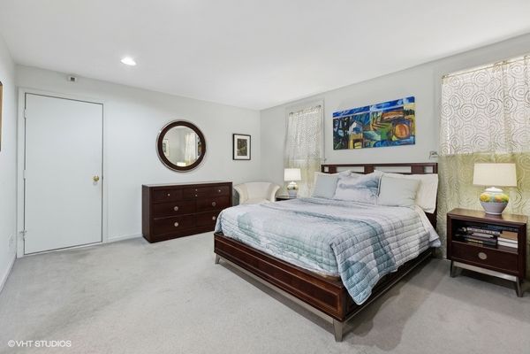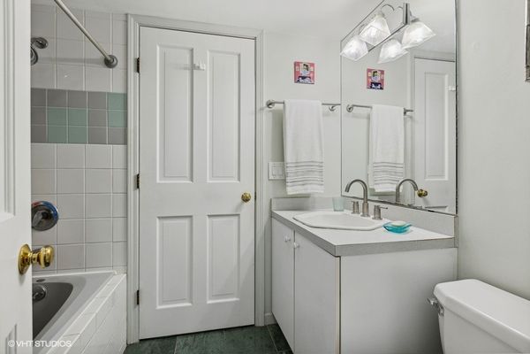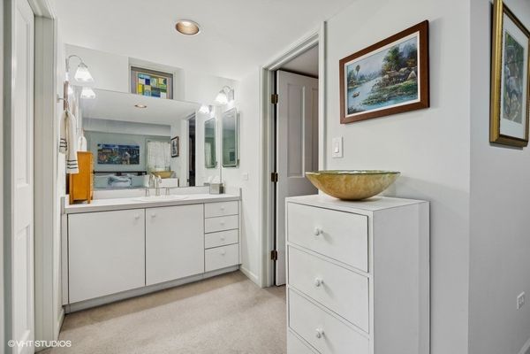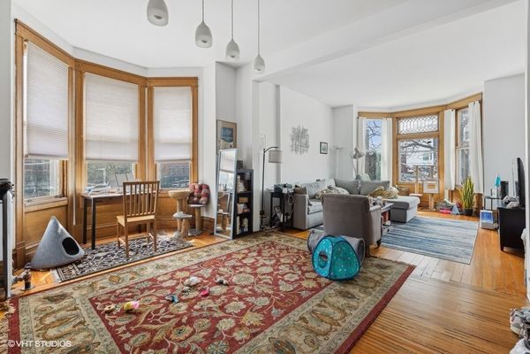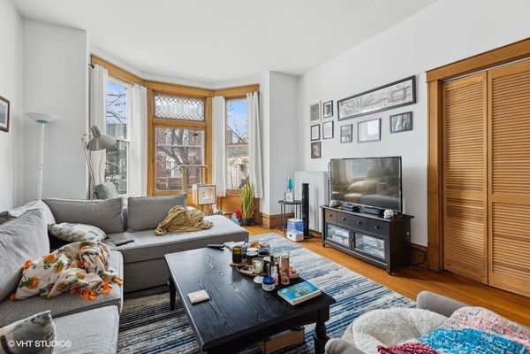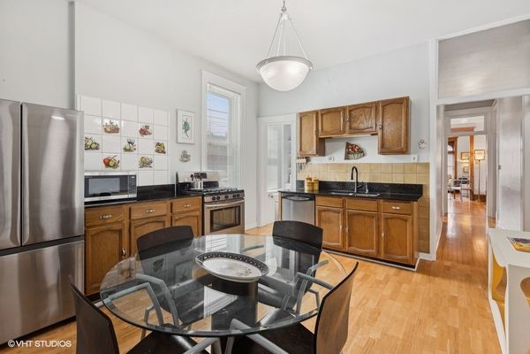2815 N Racine Avenue
Chicago, IL
60657
About this home
Rare find! Majestic 3-story Greystone, exudes all the charm of the Victorian era, nestled in the heart of Chicago's vibrant South Lakeview neighborhood. This cherished property, making its debut on the market after a 37-year tenure, boasts meticulously maintained units, offering a blend of modern updates and historic charm, located near the intersection of Racine, Diversey and Lincoln. Originally built in 1895 the property has much of the vintage charm preserved, including wood trim, art fireplaces, leaded glass and built-ins, and features three distinct units, all sun filled and spacious featuring formal living rooms, large dining rooms, huge eat-in-kitchens with pantries and enclosed rear porches. The owner's duplex unit boasts three bedrooms plus an office, a family room, two bathrooms, has separate utilities and was renovated with architect/permits in the 90s. The 2nd and 3rd floor units each 3 BR + Office 1 Bath and heat is provided by owner. Dishwashers in the 1st and 2nd floor units. The 2nd floor also has in-unit laundry. The fully fenced backyard oasis is professionally landscaped with many trees, shrubs and perennials, as well as a paved walkway and concrete patio adjacent to the charming 2-car brick garage. Tenants are family and close friends, on month to month. Rental potential with minimal updates are projected to be in the $90, 000 range per year. Tenants and owners alike will enjoy unparalleled access to an array of renowned restaurants, bars, and entertainment venues, this property epitomizes the allure of city living. Don't miss this extraordinary chance to own a piece of Lakeview history while embracing a lucrative investment opportunity.
