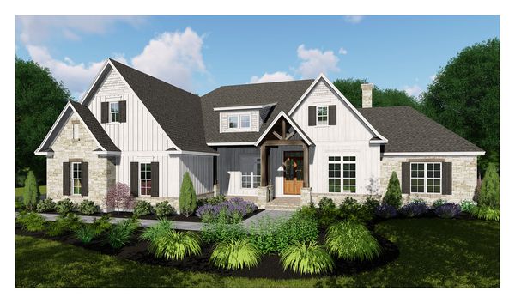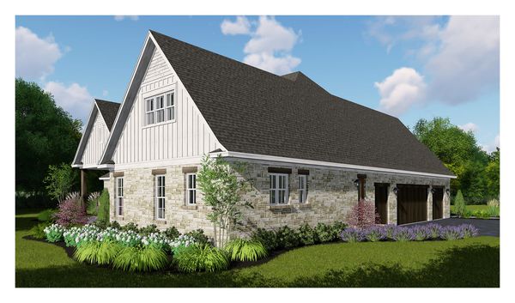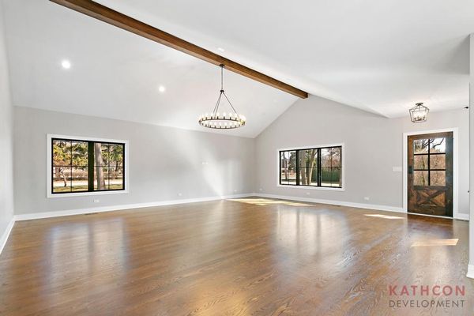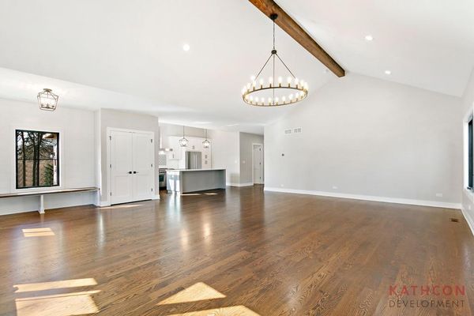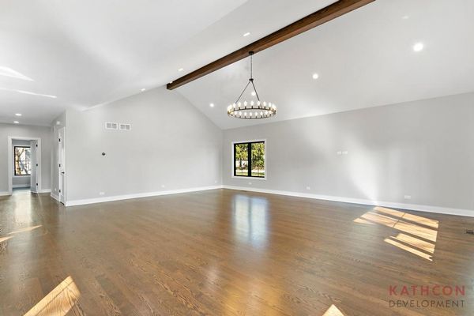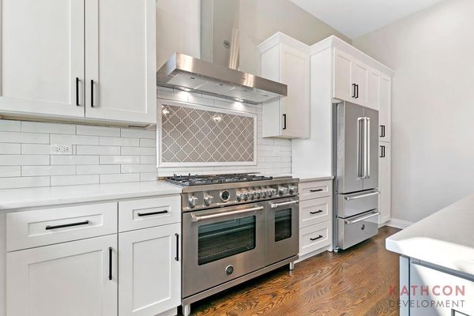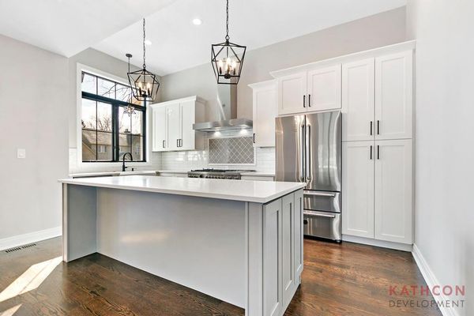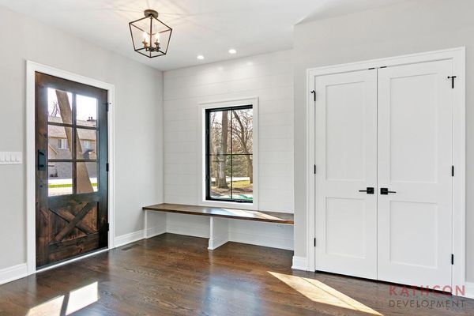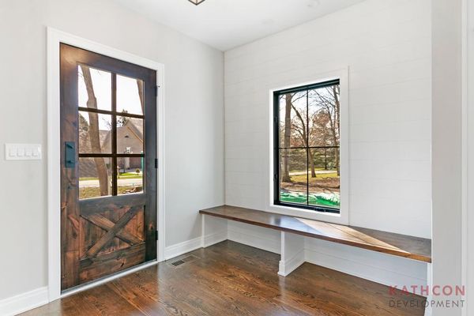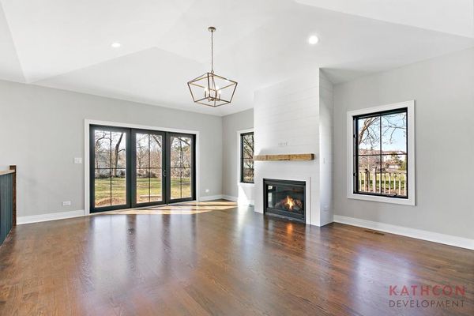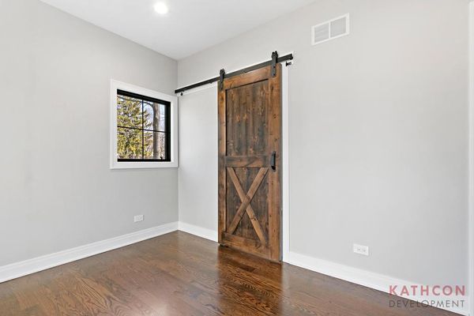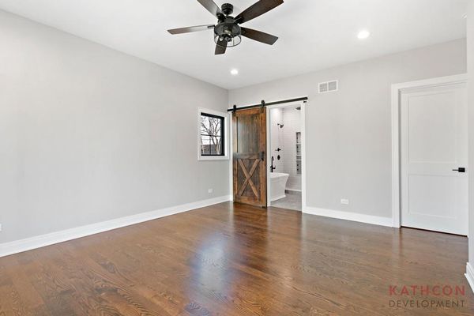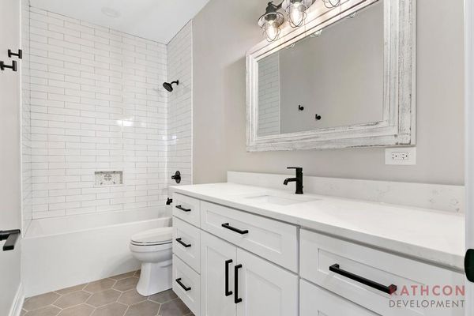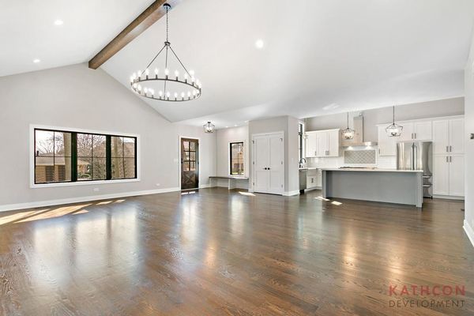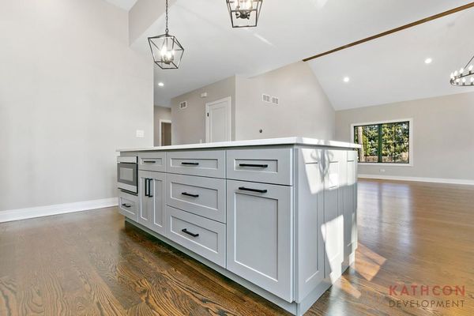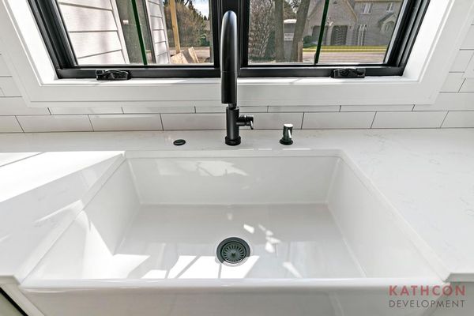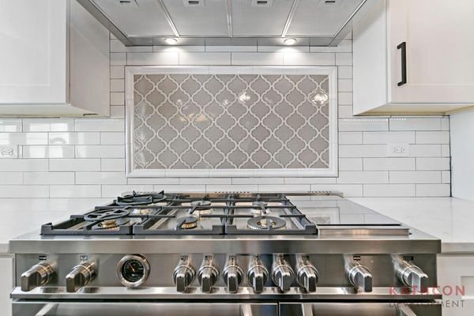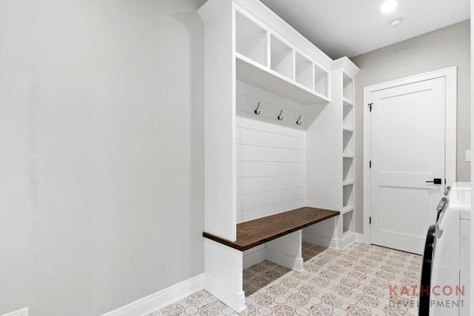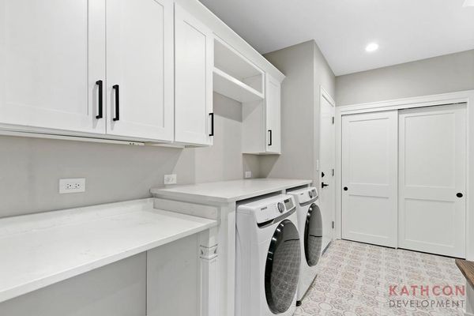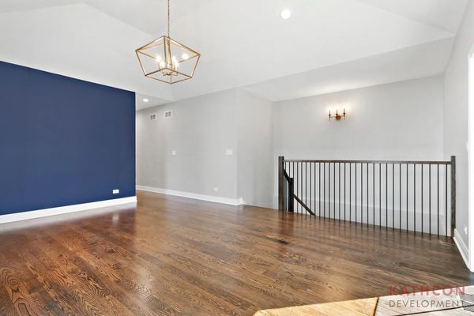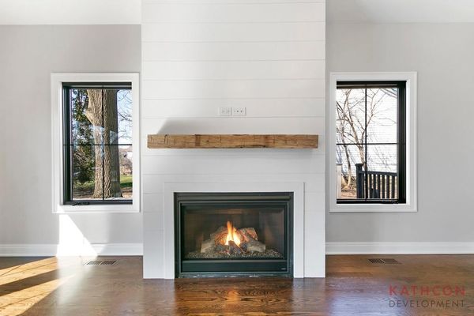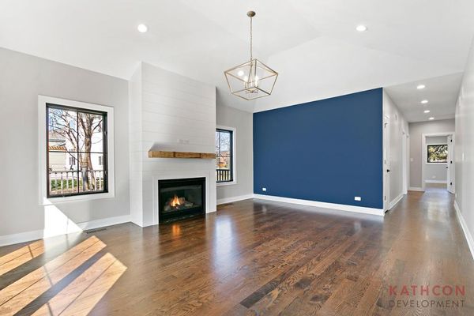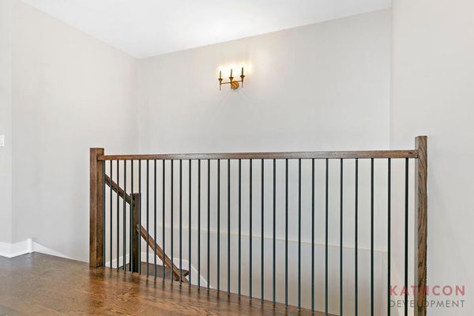2814 Phillip Drive
Grayslake, IL
60030
Status:
Active
Single Family
3 beds
2 baths
2,560 sq.ft
Listing Price:
$977,900
About this home
Enjoy the summer breeze overlooking Fourth Lake. Beautiful easterly views across the lake with swans, geese, ducks, egrets, and herons. Deer and other land-lubbing fauna move back and forth along the shores affording you a near zoo like experience nearly every day-just outside your windows! Along with an exceptional home by Kathcon, and you'll be the envy of your peers and neighbors.
Property details
Property / Lot Details
Acreage
0.86
Lot Dimensions
203 X 190 X 202 X 180
Lot Description
Water View
Lot Size Source
County Records
Lot Size
.50-.99 Acre
Main Sq Ft
2560
Model
CUSTOM
NewConstructionYN
Yes
Ownership
Fee Simple w/ HO Assn.
Square Footage Comments
Custom home means custom size, square footage included. Contact listing agent for details.
Total Finished/Unfinshed Sq Ft
5120
Total Sq Ft
2560
Type Detached
1 Story
Property Type
Detached Single
Unfinished Basement Sq Ft
2560
Interior Features
Rooms
Additional Rooms
Foyer
Appliances
Double Oven, Dishwasher, Refrigerator, Washer, Dryer
Aprox. Total Finished Sq Ft
2560
Square Feet
2,560
Square Feet Source
Builder
Basement Description
Unfinished
Bath Amenities
Separate Shower, Double Sink
Basement Bathrooms
No
Basement
Full ,English
Bedrooms Count
3
Bedrooms Possible
3
Basement Sq Ft
2560
Dining
None
Disability Access and/or Equipped
Yes
Fireplace Location
Family Room
Fireplace Count
1
Baths FULL Count
2
Baths Count
3
Baths Half Count
1
Interior Property Features
Vaulted/Cathedral Ceilings, Hardwood Floors, First Floor Laundry, Ceiling - 9 Foot
LaundryFeatures
Gas Dryer Hookup
Total Rooms
7
room 1
Level
N/A
room 2
Type
Foyer
Level
Main
Dimensions
11X7
Flooring
Marble
room 3
Level
N/A
room 4
Level
N/A
room 5
Level
N/A
room 6
Level
N/A
room 7
Level
N/A
room 8
Level
N/A
room 9
Level
N/A
room 10
Level
N/A
room 11
Type
Bedroom 2
Level
Main
Dimensions
15X11
Flooring
Carpet
room 12
Type
Bedroom 3
Level
Main
Dimensions
13X12
Flooring
Carpet
room 13
Type
Bedroom 4
Level
N/A
room 14
Type
Dining Room
Level
Main
Dimensions
15X14
Flooring
Hardwood
room 15
Type
Family Room
Level
Main
Dimensions
18X18
Flooring
Hardwood
room 16
Type
Kitchen
Level
Main
Dimensions
14X14
Flooring
Hardwood
Type
Eating Area-Breakfast Bar, Eating Area-Table Space, Island
room 17
Type
Laundry
Level
Main
Dimensions
11X6
Flooring
Ceramic Tile
room 18
Type
Living Room
Level
Main
Dimensions
15X14
Flooring
Hardwood
room 19
Type
Master Bedroom
Level
Main
Dimensions
17X15
Flooring
Carpet
Bath
Full
Virtual Tour, Parking / Garage, Exterior Features, Multi-Unit Information
Age
NEW Will Build to Suit
Approx Year Built
2024
Parking Total
3
Accessibility Features
Door Width 32 Inches or More, Hall Width 36 Inches or More, Lever Door Handles, Flooring Modifications, Bath Grab Bars, Grab Bars Throughout, Kitchen Modifications, Low Bathroom Mirrors, Low Closet Rods, Lowered Light Switches, Modified Wall Outlets, Main Level Entry, No Interior Steps, Roll-In Shower, Wheelchair Accessible, Accessible Closets, Accessible Common Area
Driveway
Asphalt
Exposure
East
Exterior Building Type
Frame,Stone
Foundation
Concrete Perimeter
Garage Details
Garage Door Opener(s), Transmitter(s)
Parking On-Site
Yes
Garage Ownership
Owned
Garage Type
Attached
Parking Spaces Count
3
Parking
Garage
Roof Type
Asphalt
MRD Virtual Tour
None
School / Neighborhood, Utilities, Financing, Location Details
Air Conditioning
Central Air
CommunityFeatures
Curbs, Sidewalks, Street Lights, Street Paved
Area Major
Gages Lake / Grayslake / Hainesville / Third Lake / Wildwood
Corporate Limits
Grayslake
Directions
Rt. 45 & Rollins, W 2.5 miles to Sheldon, N to Crozier, E to Phillip S Site.
Electricity
Circuit Breakers, 200+ Amp Service
Elementary School
Avon Center School
Elementary Sch Dist
46
Heat/Fuel
Natural Gas, Forced Air
High Sch
Grayslake North High School
High Sch Dist
127
Sewer
Septic-Private
Water
Lake Michigan
Jr High/Middle School
Grayslake Middle School
Jr High/Middle Dist
46
Subdivision
Stony Ridge
Township
Lake Villa
Financials
Investment Profile
Residential
Tax/Assessments/Liens
Master Association Fee($)
$100
Frequency
Annually
Master Association Fee
No
Assessment Includes
Other
Master Association Fee Frequency
Not Required
PIN
06104090110000
Special Assessments
N
Taxes
$1,848
Tax Year
2022
$977,900
Listing Price:
MLS #
11950957
Investment Profile
Residential
Listing Market Time
148
days
Basement
Full ,English
Type Detached
1 Story
Parking
Garage
List Date
12/22/2023
Year Built
2024
Request Info
Price history
Loading price history...
