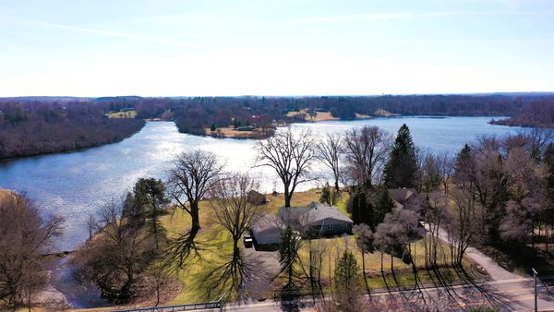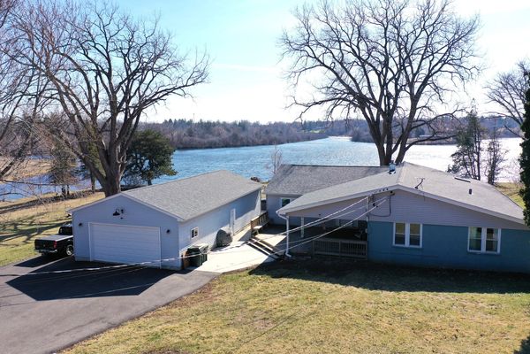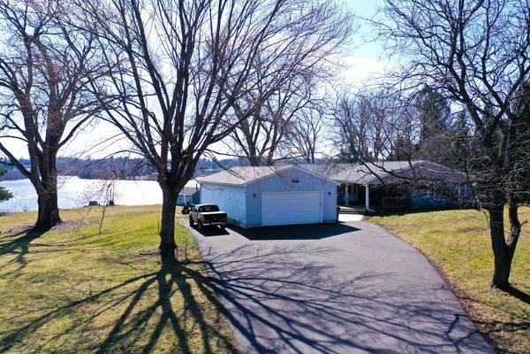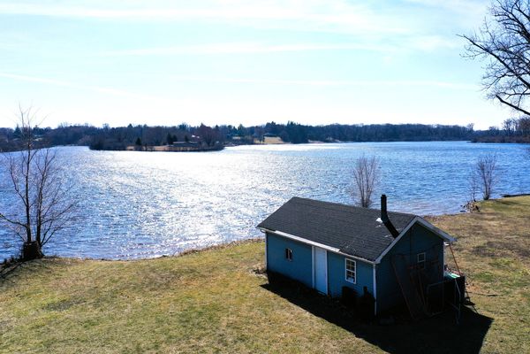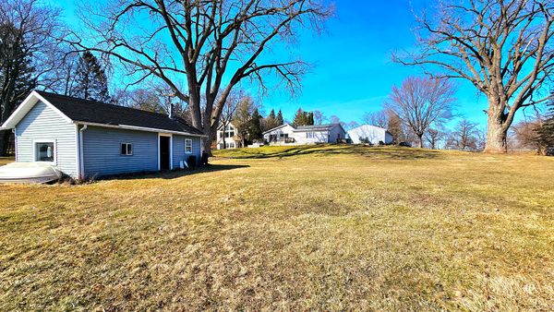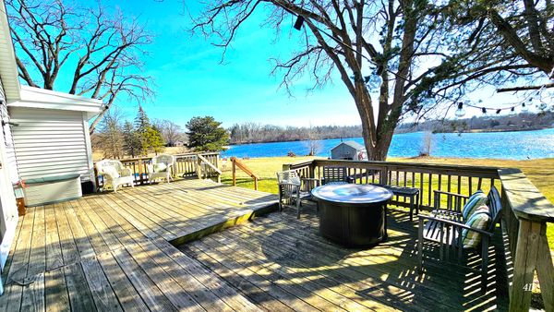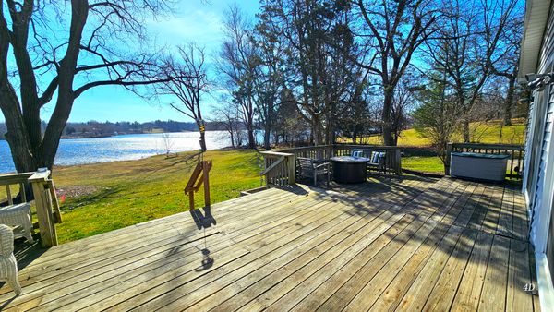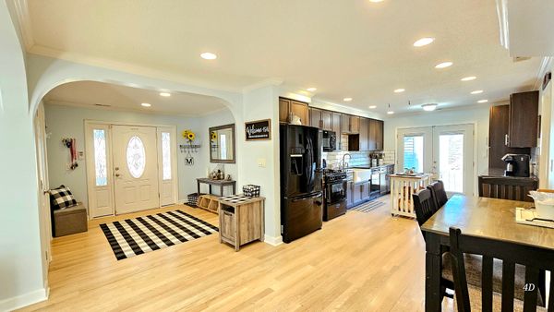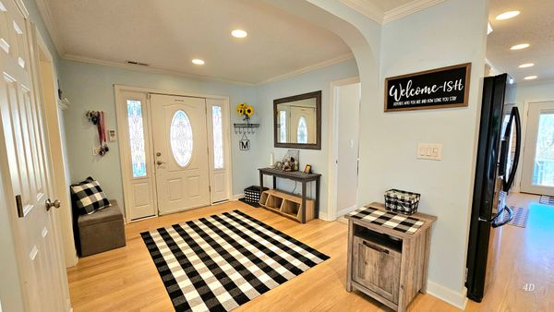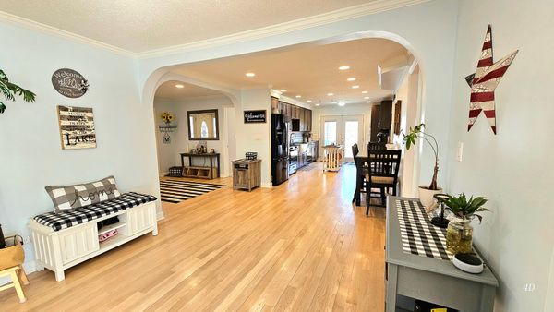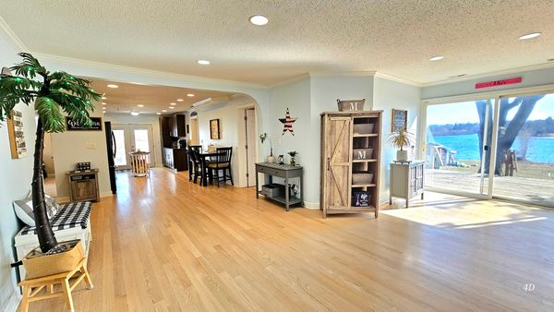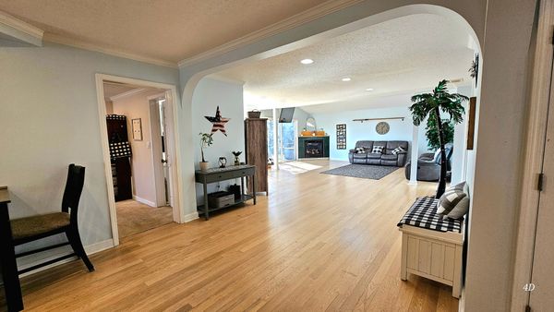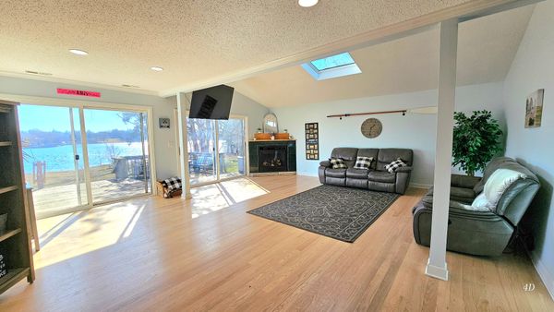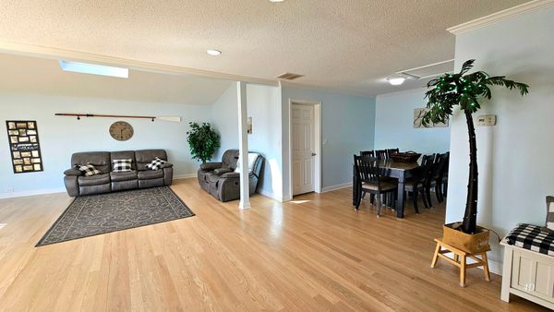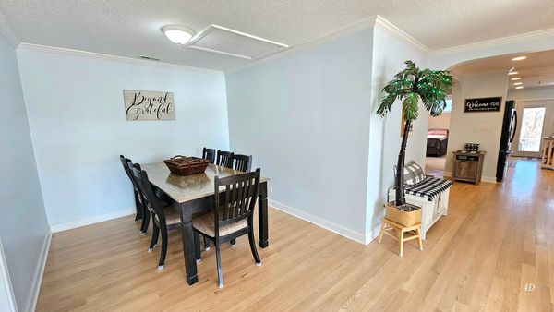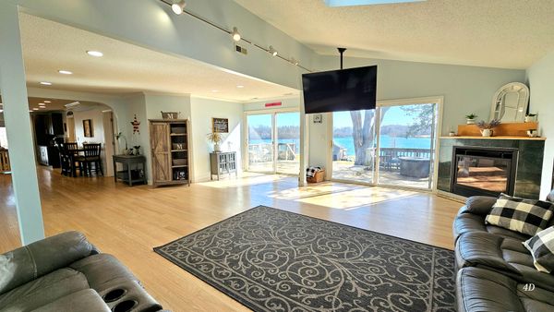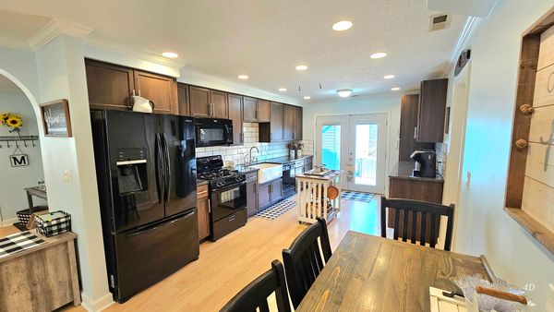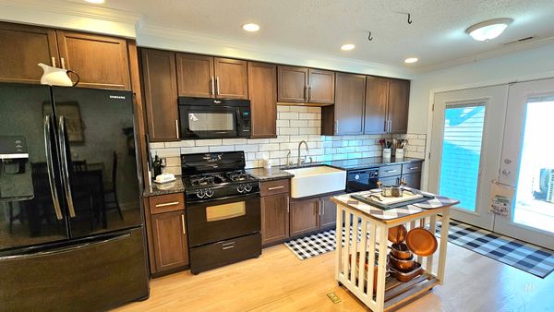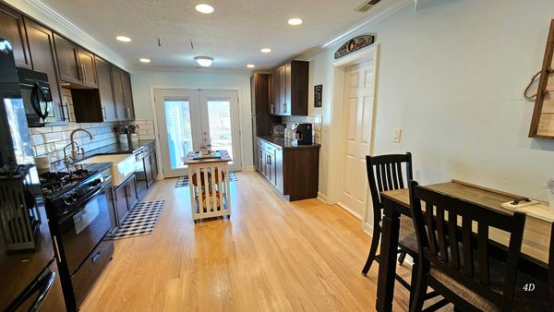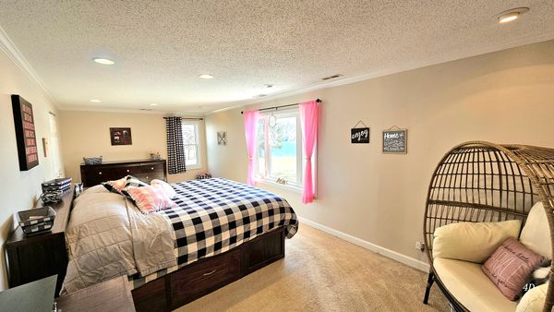28133 W Big Hollow Road
Ingleside, IL
60041
About this home
MULTIPLE OFFERS RECEIVED, H & B Sunday 8pm Waterfront! Updated! Move-In Ready!!! 4-Bedroom Ranch with a basement! 1.38 Acres! 238ft of lake frontage! NO, that's right, NO Flood Insurance requirements! BEAUTIFUL Views of Brandenburg Lake! Newly built 4+Car Garage / Workshop that's temperature controlled!! Excellent for a workshop area with room for cars and still room to spare! New Paved Driveway that's extended next to the garage for extra parking! New Roof! Huge front porch! Inside: This home is full of light and peaceful from the moment you step inside! Updated Kitchen with Granite counters and added a New French door off the kitchen! Gleaming New Flooring flows throughout! Open-concept layout with vaulted ceilings, large skylight and 2 sets of sliding patio doors leading to the huge deck with serene views of the lake. Large Master bedroom features a private ensuite bath and views of the lake. There are 3 more large bedrooms, a full & a half bath, and the laundry room all on the main level! Perfect for an in-law setup. Newer furnace and perma-seal in the basement add to this home's peace of mind!! Seller's installed a water filtration system, you can't even tell it's well water!! Outside is sure to impress! Relax on the huge deck, enjoy conversations by the firepit or fishing on a boat! Lake goes to 22' Deep with Northern Pike!!! Enjoy Lake living at it's best with the 23x13 Waterfront Party/Boat House with a Wood Burning Stove inside!!!! Come enjoy life on the water. Close to Shopping, Chain O'Lakes, Nature preserves and Golf Courses! You CAN buy happiness all year round in your new home at 28133 W Big Hollow Rd, Ingleside!! All these AMAZING UPDATES are done for you! Time to move in and start enjoying life in your new home!
