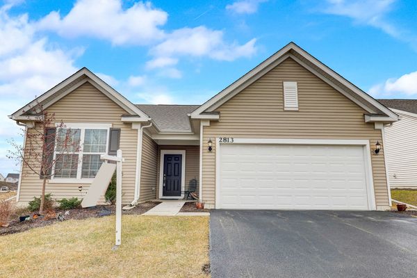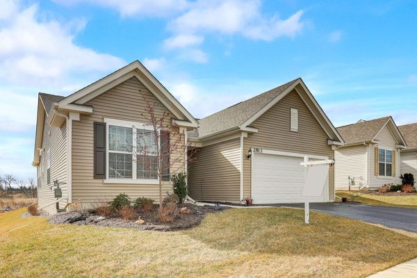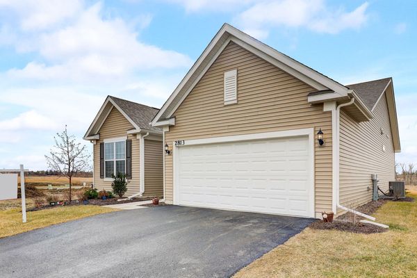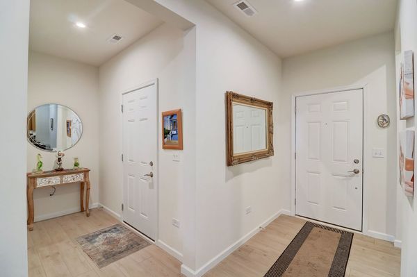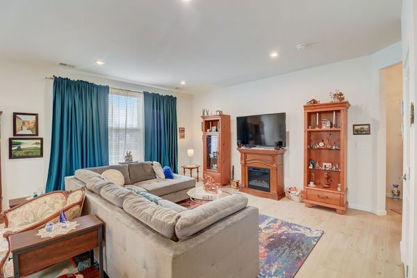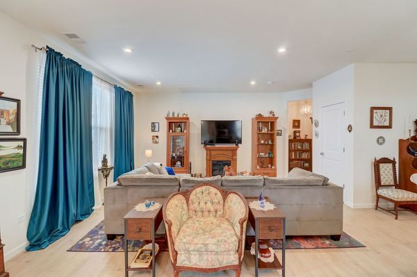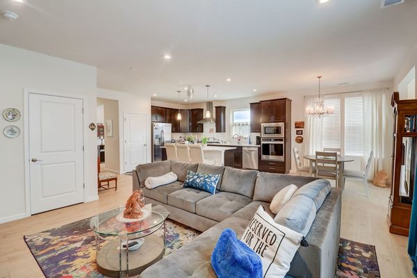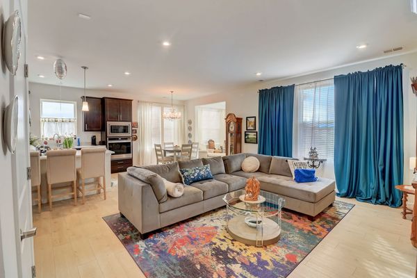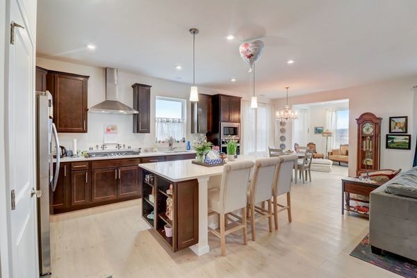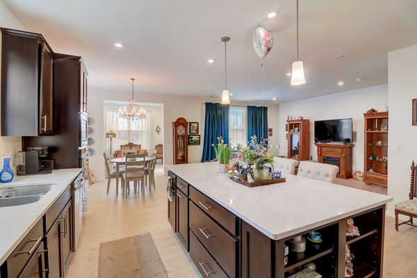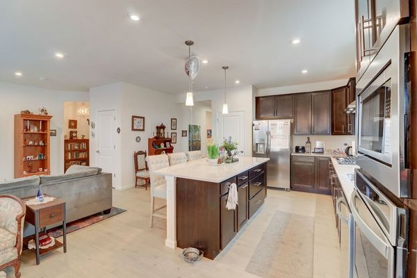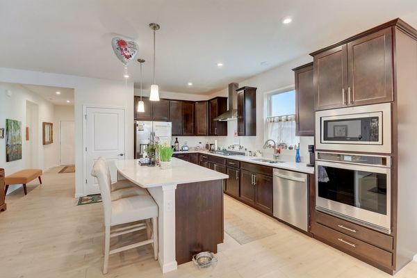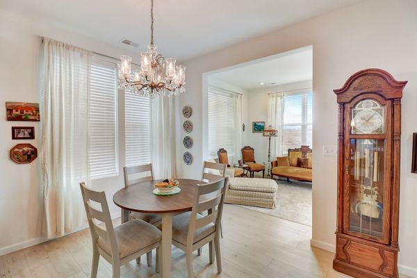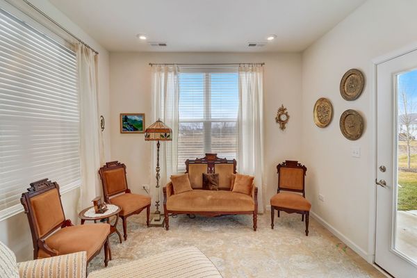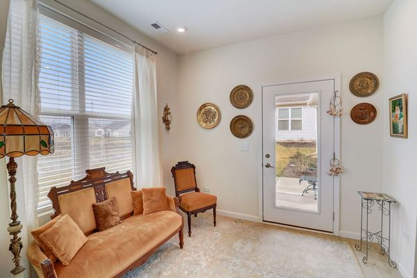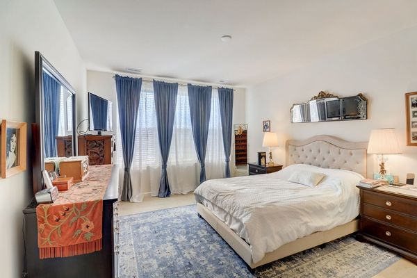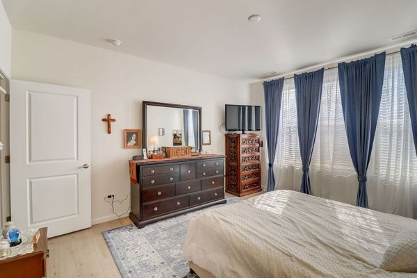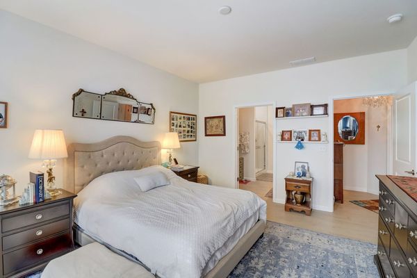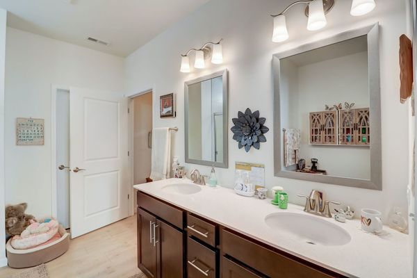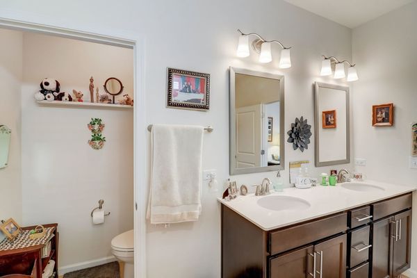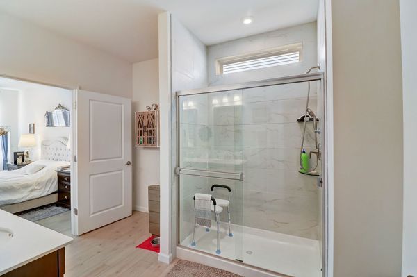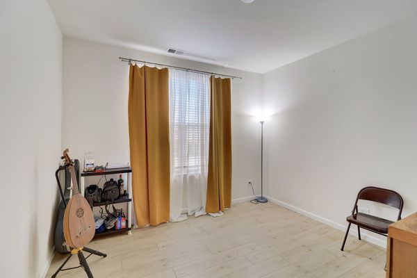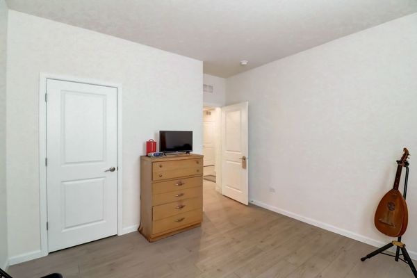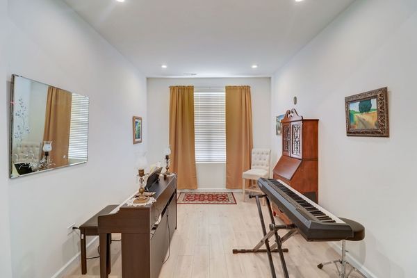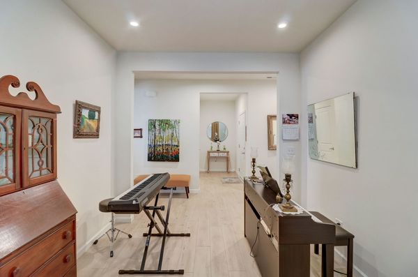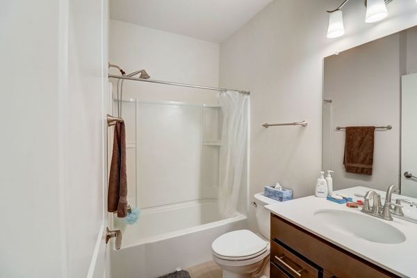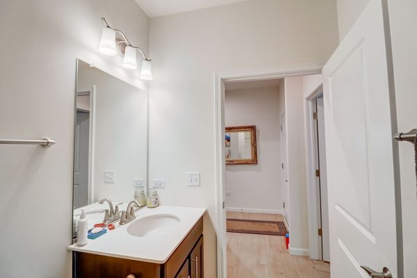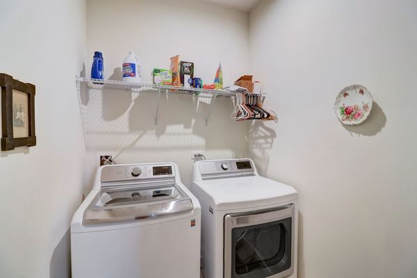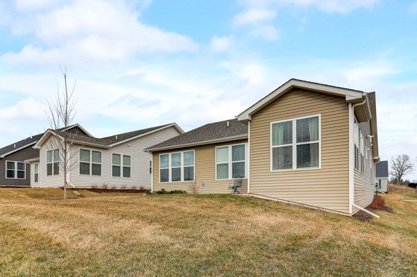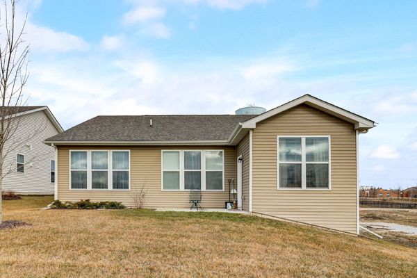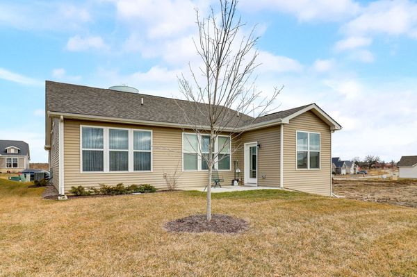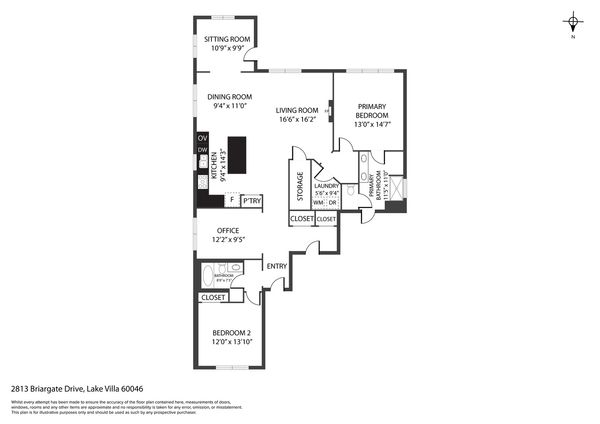2813 Briargate Drive
Lindenhurst, IL
60046
About this home
Welcome to this truly exquisite home located in a desirable 55+ community, where luxury, comfort, and convenience await. From the moment you step inside, you'll be captivated by the open floor plan and the abundant natural light that fills every corner of the home. The heart of this residence is the updated and beautifully designed kitchen, which serves as the focal point of the home. Featuring modern appliances, sleek countertops, and stylish finishes. Whether you're preparing meals for yourself or entertaining guests, this kitchen provides the perfect setting for culinary delights. The open floor plan seamlessly connects the kitchen to the living and dining areas, creating a spacious and inviting atmosphere for relaxation and socializing. Large windows allow natural sunlight to penetrate the space, creating a bright and cheerful ambiance that's sure to uplift your spirits. As part of a 55+ community, this home offers plenty of amenities for residents to enjoy. There's always something to do and new friends to meet. Outside, the home is surrounded by a beautiful oasis of landscaping and outdoor spaces, perfect for enjoying the beauty of nature and soaking in the tranquility of your surroundings. It's a peaceful retreat where you can relax and unwind after a busy day. Don't miss out on the opportunity to own this exquisite home in a desirable 55+ community. With its open floor plan, updated kitchen, and abundance of amenities, it offers the perfect combination of luxury, comfort, and convenience. Schedule a viewing today and experience the beauty and tranquility of this remarkable residence!
