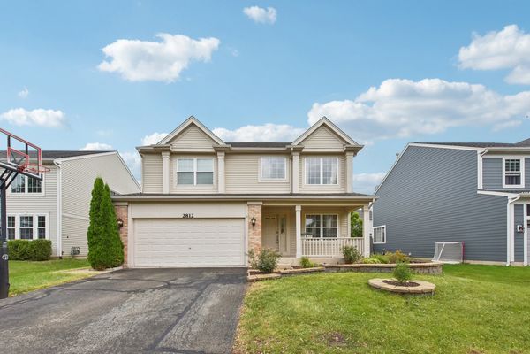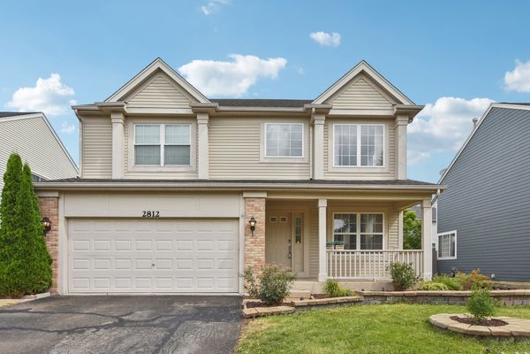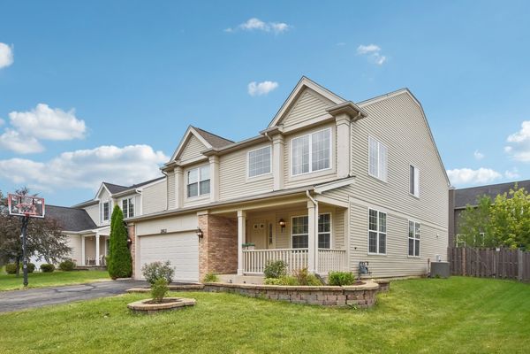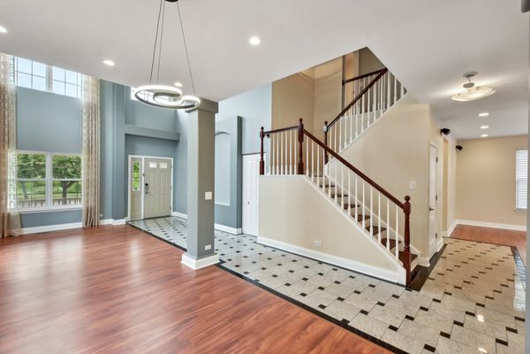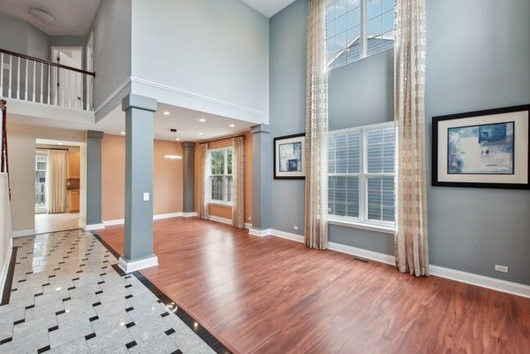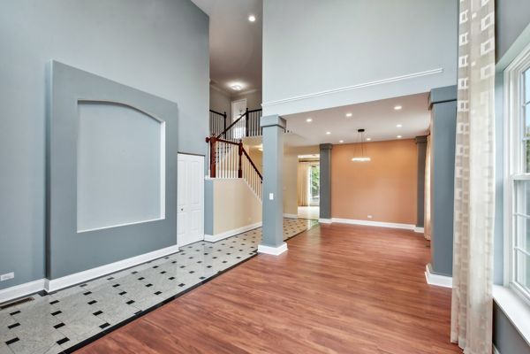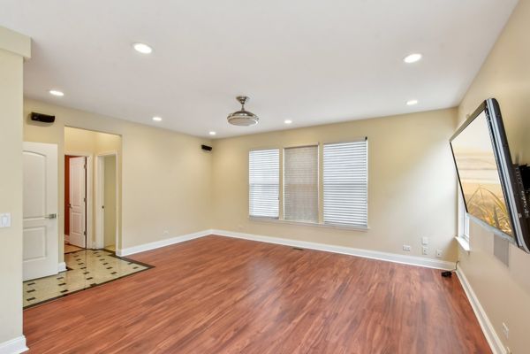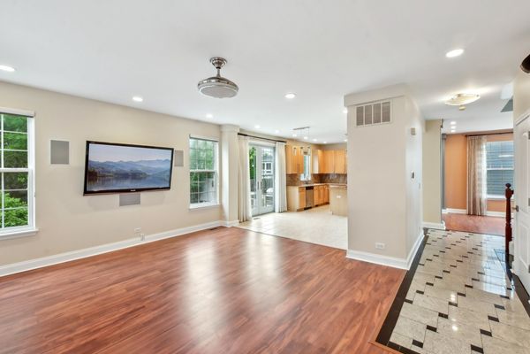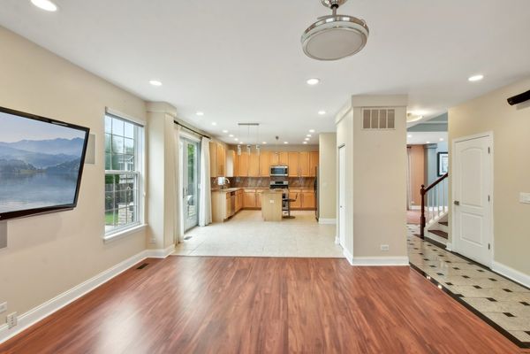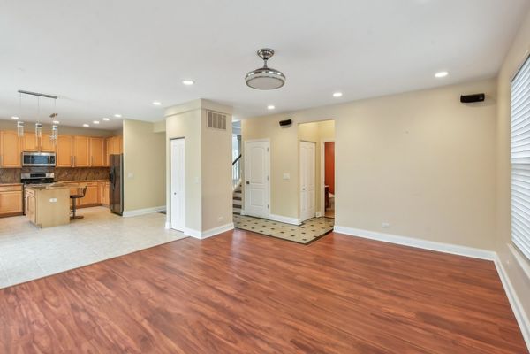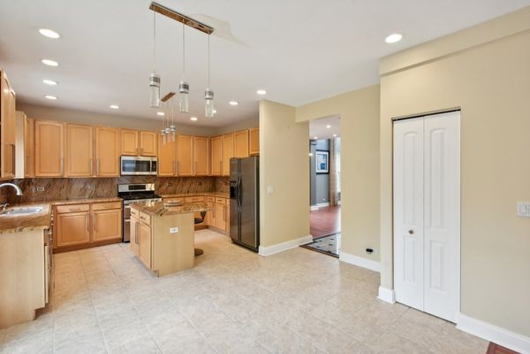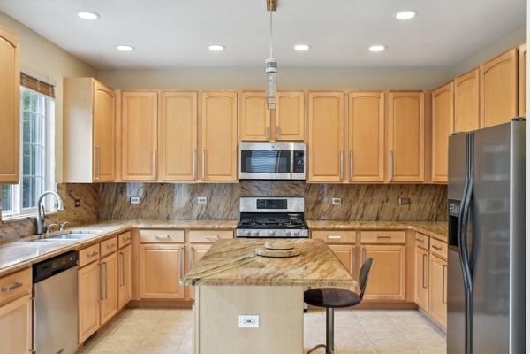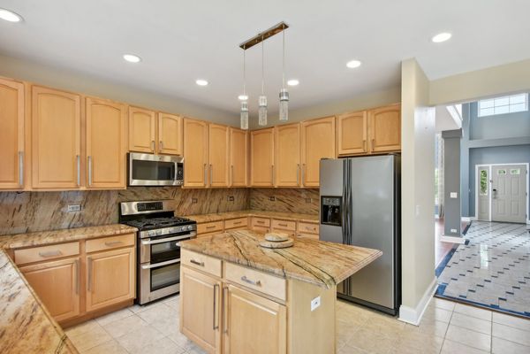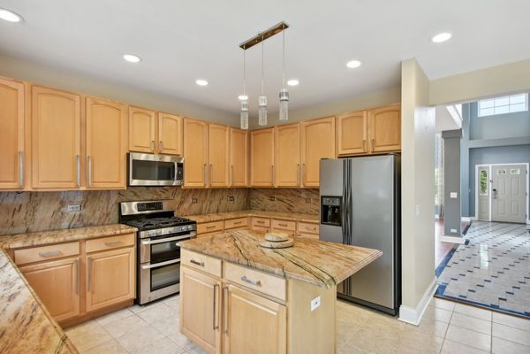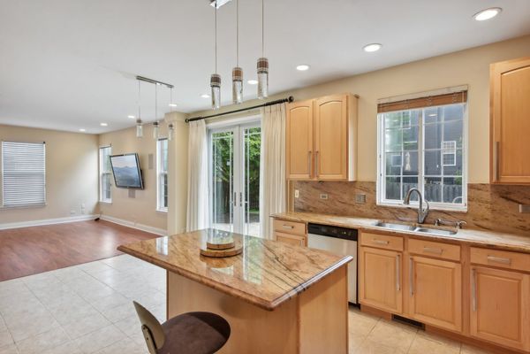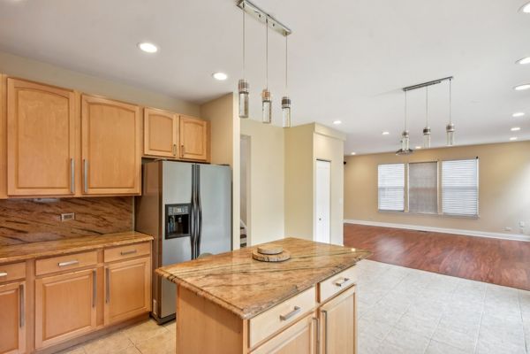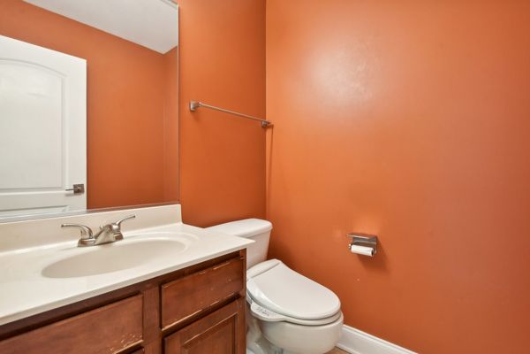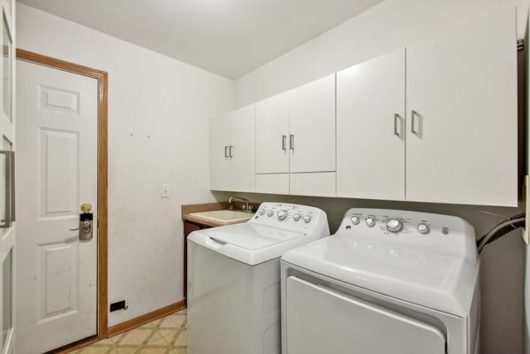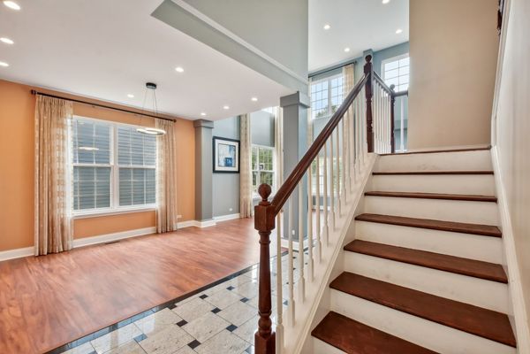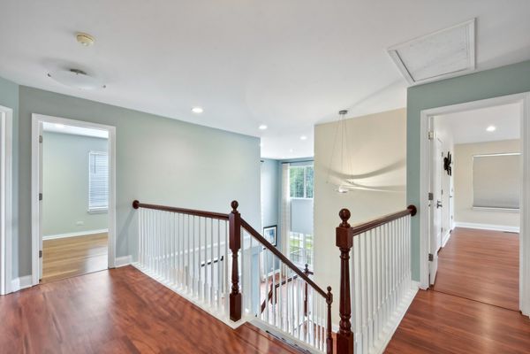2812 Spinnaker Drive
Aurora, IL
60503
About this home
Motivated seller! Amazing Two story Single Family Home with 4 bed, 2.1 Bath, 2 car garage. Walk in to this stunning home with Granite flooring thru out. Two story Living Room with Massive foyer makes this home very open and inviting. This house is absolutely delightful with its custom granite floor hallways, open-style floor plan and recessed lights throughout. The gorgeous pavers patio and the lake in front of the house add a serene touch. Not to mention the modern high-end bathroom and the outdoor kitchen. Large, updated, sunlit kitchen with maple cabinets, granite countertop and stainless steel appliances. Anderson French doors lead you out to the spacious backyard oasis and ample amount of space for the brick paver backyard with built in grill and fire pit, just waiting for those family gatherings and outdoor dining evenings. 1st floor laundry room has plenty of storage. Master bed has all built in beautiful custom closet for his and her. The WOW factor of this renovated state of the art 2nd floor bathroom with huge spa shower. Basement with brand new carpet. Front covered porch for you to sit and enjoy the pond view in the front while sipping on your morning Java. New granite hallway, recessed lights everywhere, new AC and water heater, travertine high end guest bathroom. updated master bathroom. pavers patio, new flooring through out, new doors, custom his/her closet, prewired entertainment system. New AC 7 years ago, New roof and siding 8 years ago. Walking distance to park and picnic area. This home has everything and much more*** Move in Ready*** HURRY WON'T LAST LONG!
