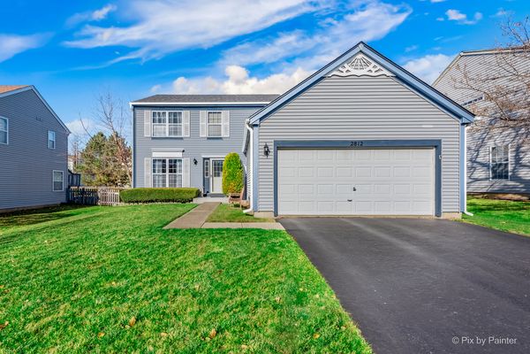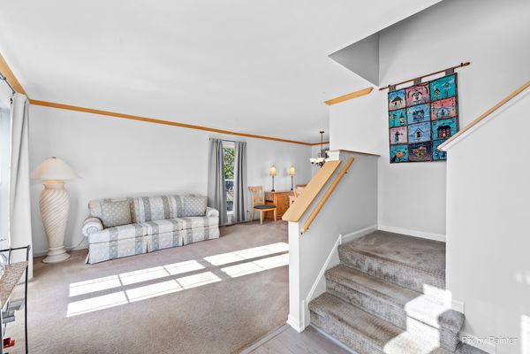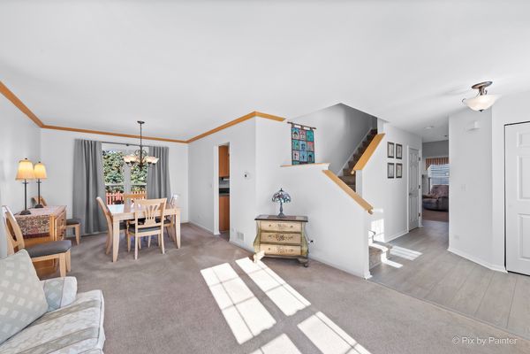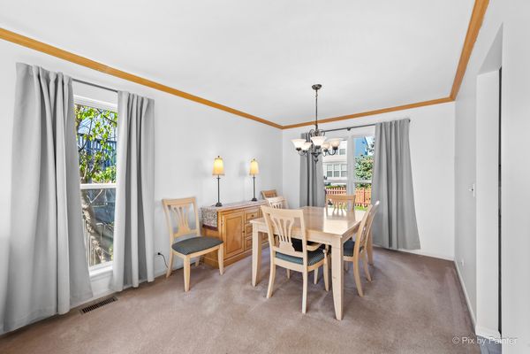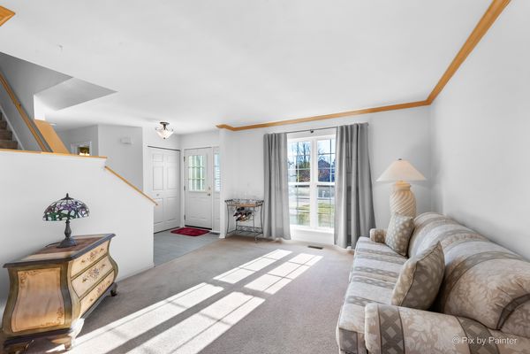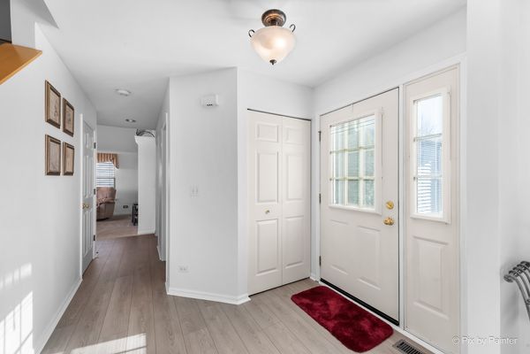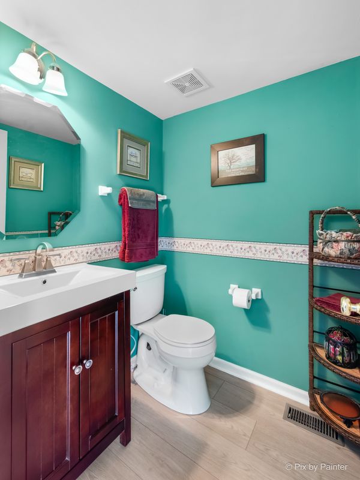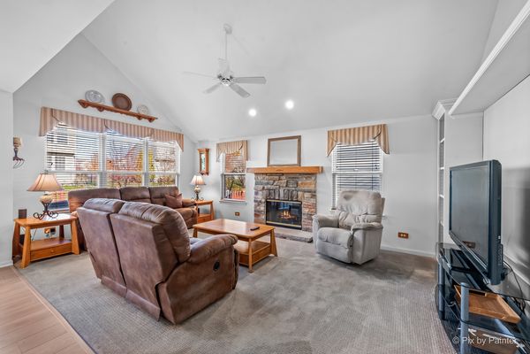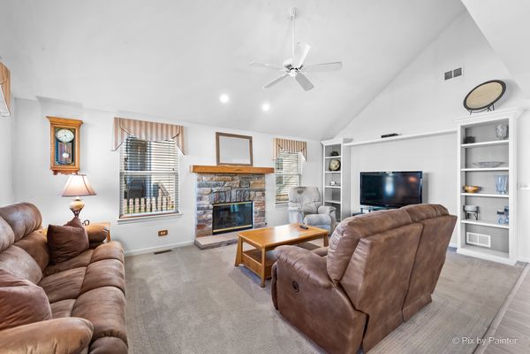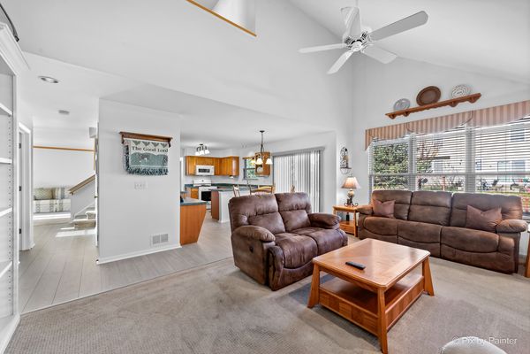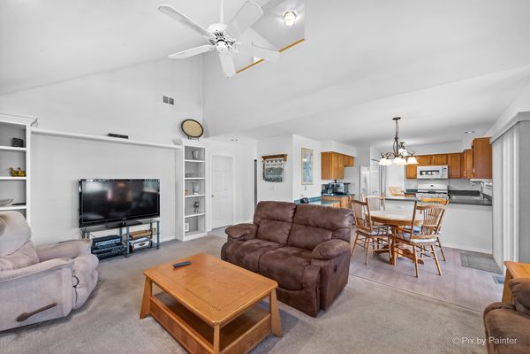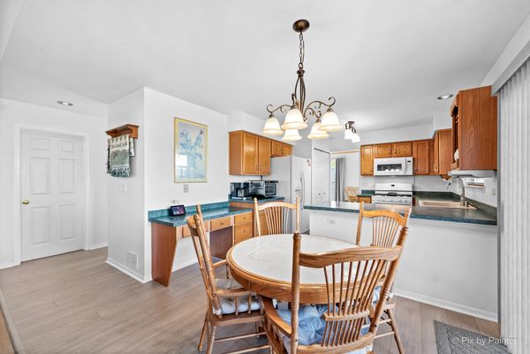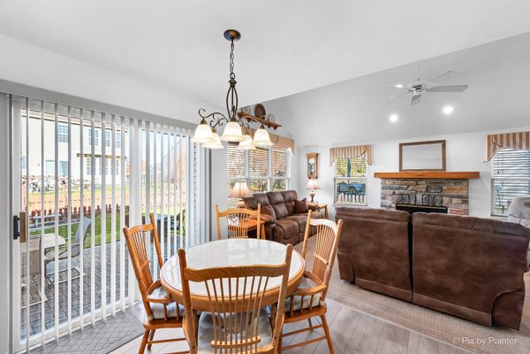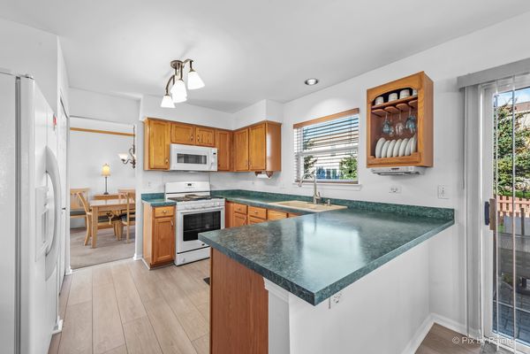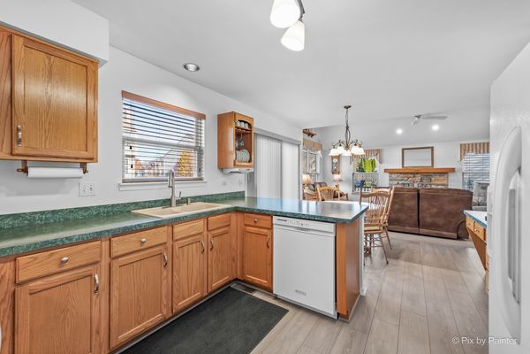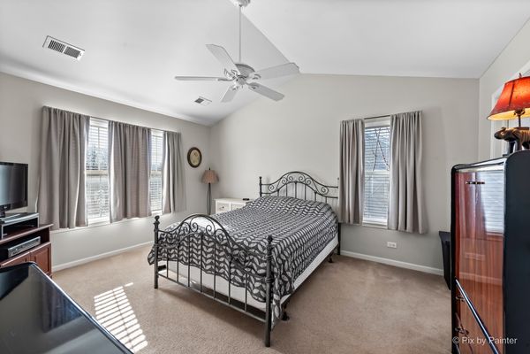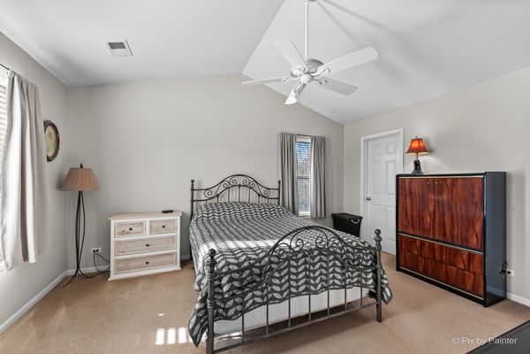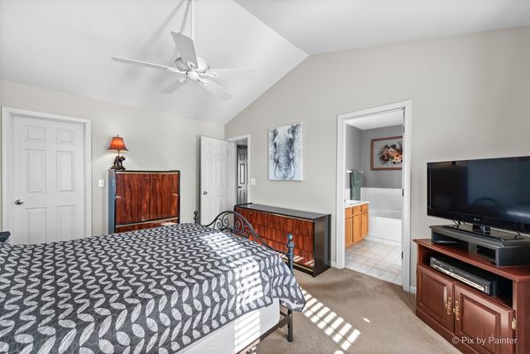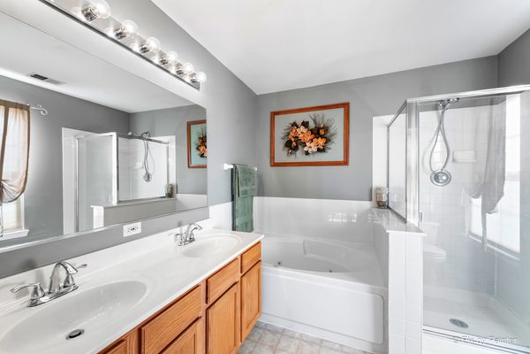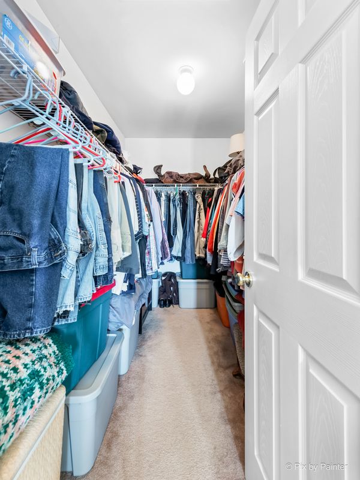2812 Forestview Drive
Carpentersville, IL
60110
About this home
Updated flooring, fresh neutral painting and new window treatments make this the home to see. Desirable Sunflower model is located in a fantastic area that is just waiting for you! The four bedroom floorplan is bright, clean and well maintained. Home features many updates including the newly installed flooring in entry, hallway and kitchen, and newer roof that is less than two years old. Maintenance free vinyl siding, custom built entertainment center in family room, crown molding, finished basement area, large master suite offering separate shower and soaking tub as well as a nice walk-in closet are some of the many features of this home. In the basement you find a comfortable and nicely finished rec room featuring a dry bar that leads to the lower level bedroom featuring an actual Chicago Bears clothes locker! A basement workroom and partially paved crawl space is a nice place to store items safely and securely. The rear yard is fenced and has a brick paver patio making for a peaceful and private setting. All this plus an outstanding location near shopping, parks, open space and recreation make this home the place to be.
