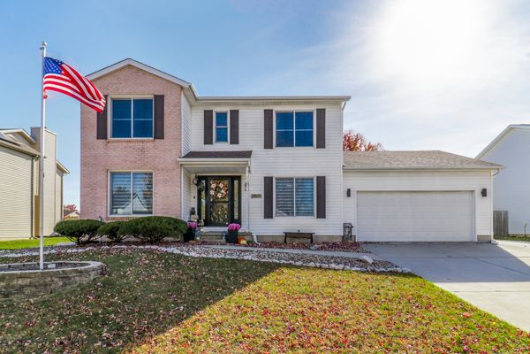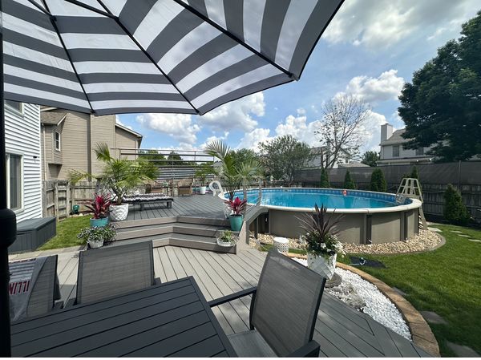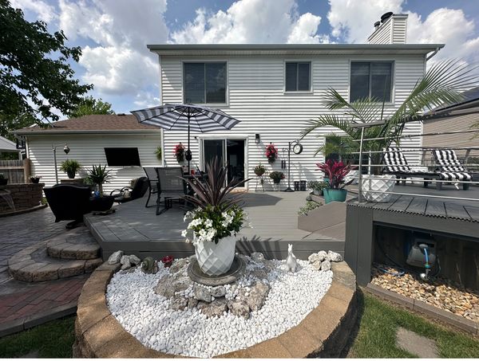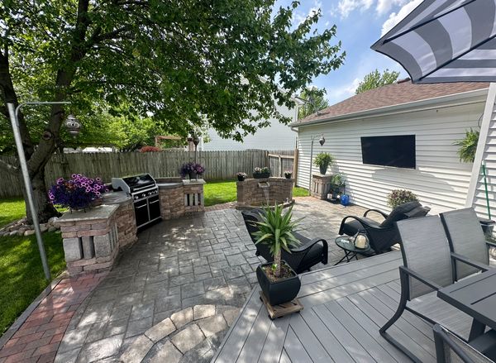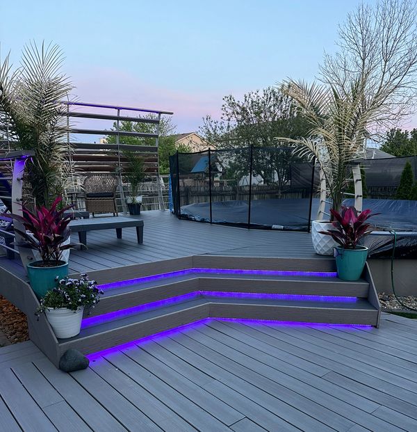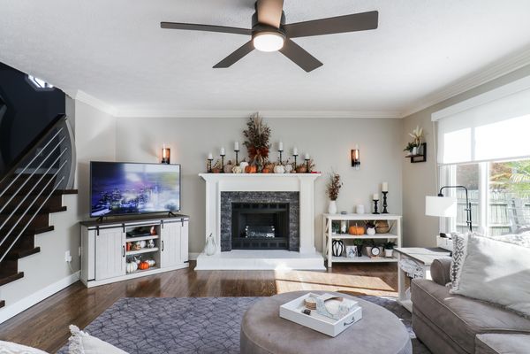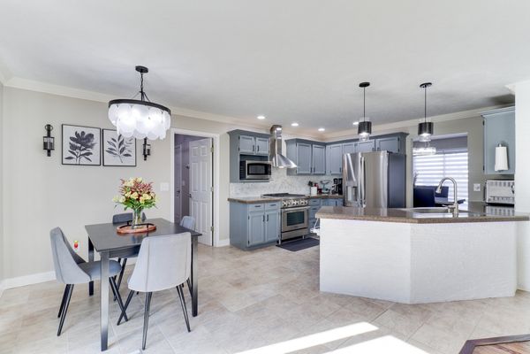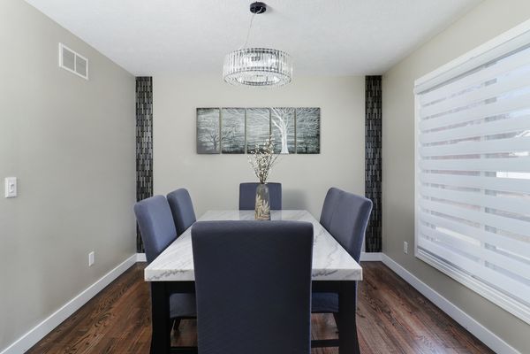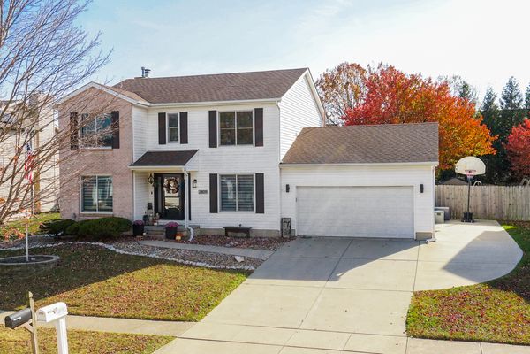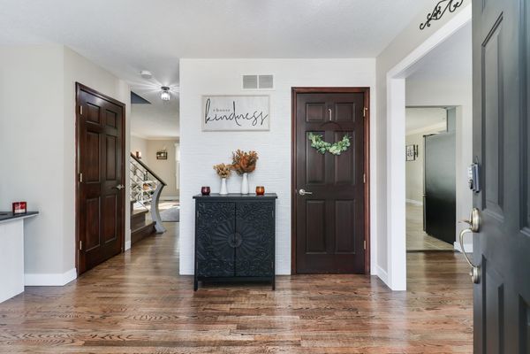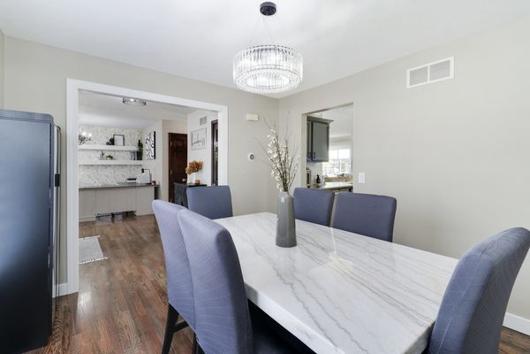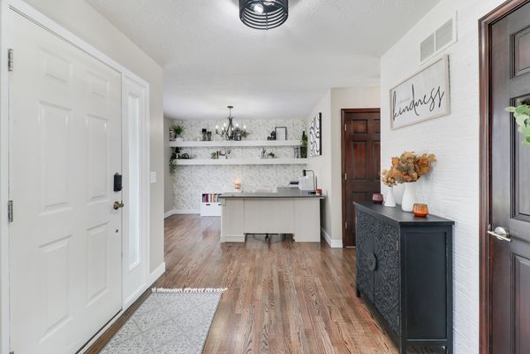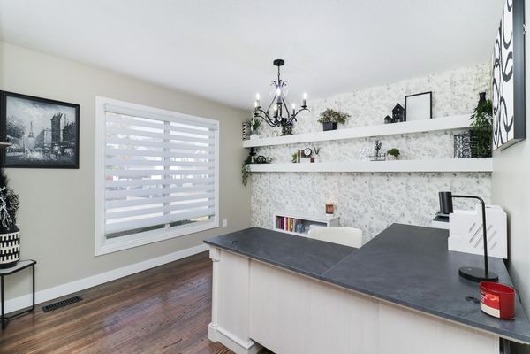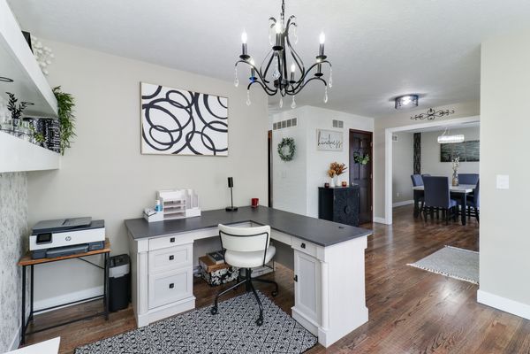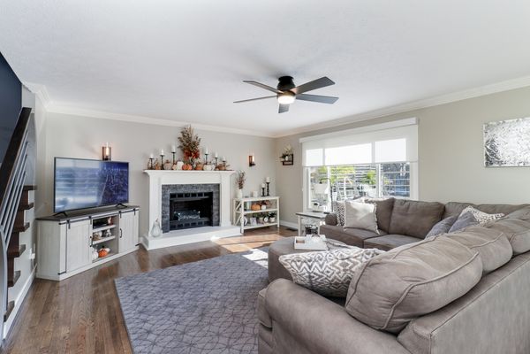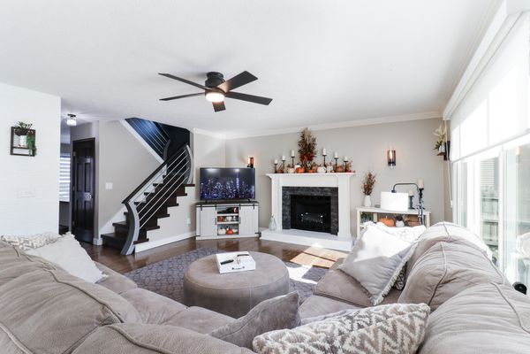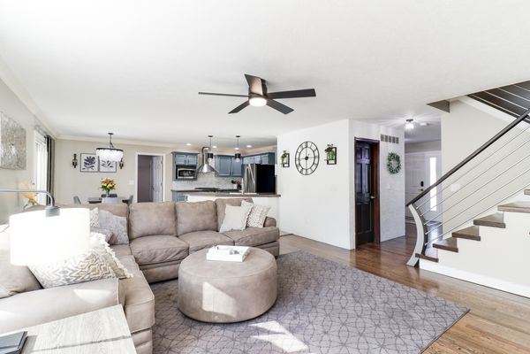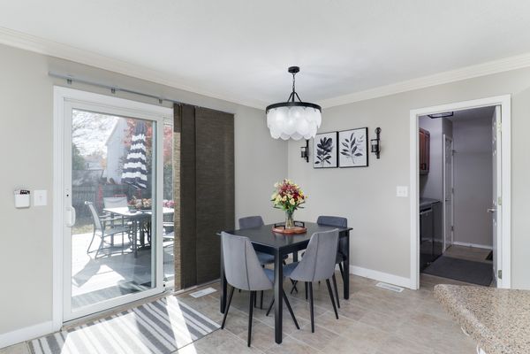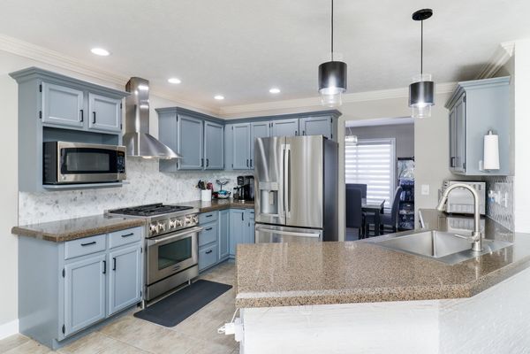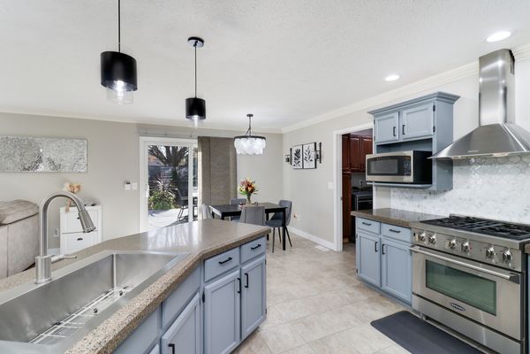2809 Polo Road
Bloomington, IL
61704
About this home
Your dream home is here! This stunning 4-bedroom, 3.5-bath beauty in the sought-after Royal Pointe subdivision offers luxurious living with thoughtful updates throughout. The beautifully landscaped backyard is an entertainer's paradise, featuring an above-ground pool, built-in grill, water fountain, and professional outdoor lighting for the perfect ambiance. Inside, the spacious kitchen shines with granite countertops, stainless steel appliances (including a Frigidaire refrigerator, Cosmo gas stove, and GE microwave), a new sink, and a stylish tiled backsplash. The fully finished basement boasts a large family room, wet bar with new cabinetry and countertops, two bonus rooms, and a full bath with a luxurious European-tiled walk-in shower. This home has been meticulously upgraded, including: * New flooring (hardwood and laminate) throughout the entire house * Fresh paint on all ceilings, walls, and baseboards * All new 5" baseboards, window trim, six-panel bifold closet doors, and doorknobs * Updated light fixtures and ceiling fans in every room * All new white plugs, light switches, and floor vent covers * New Maytag washer and dryer * Master bedroom accent wall and built-in closet organizers * Stylish zebra blinds and updated window/sliding door coverings * New bathroom vanities, faucets, mirrors, and lighting (including a half bath refresh on the main level and hall bath upstairs) Exterior and backyard updates include: * New deck boards for the upper pool deck and a pool solar cover * All new exterior light fixtures * A flagpole with a 250-watt light and photo eye * New front door storm door Combining comfort, style, and elegance, this home is truly a gem. Schedule your showing today to see it in person!
