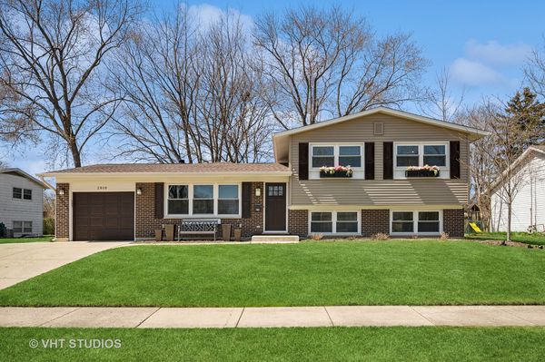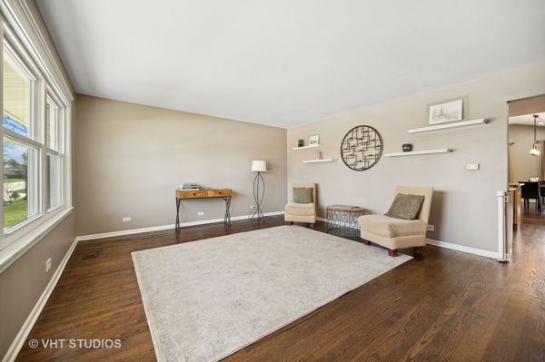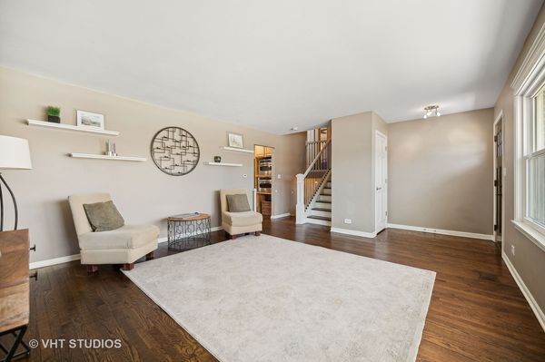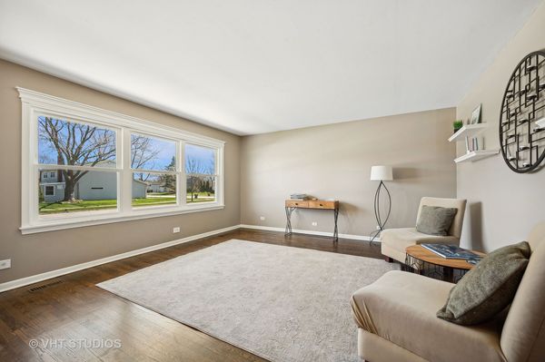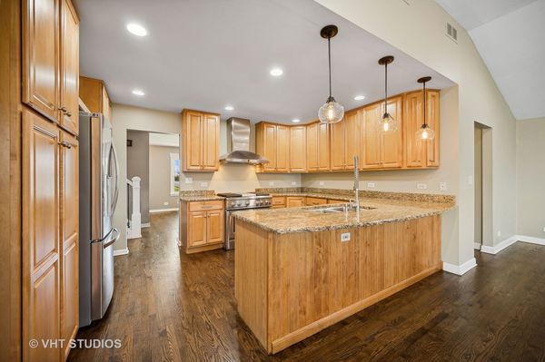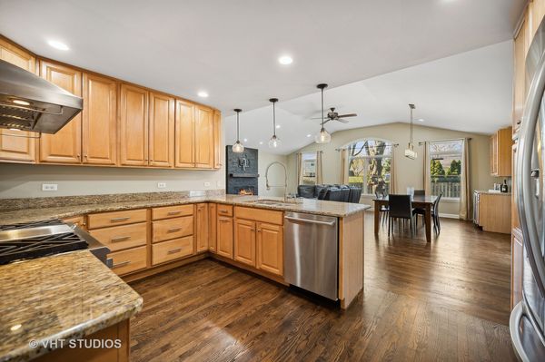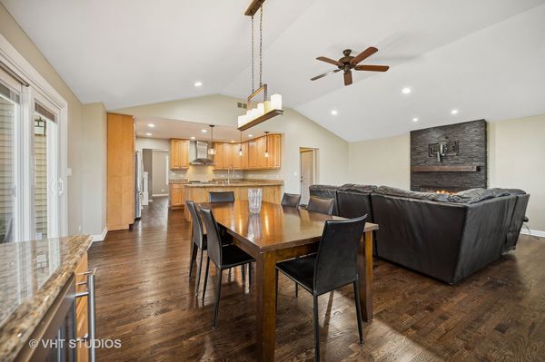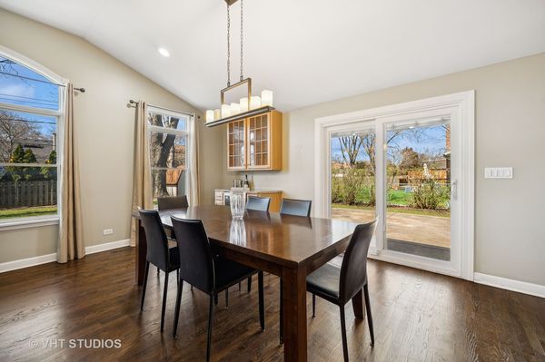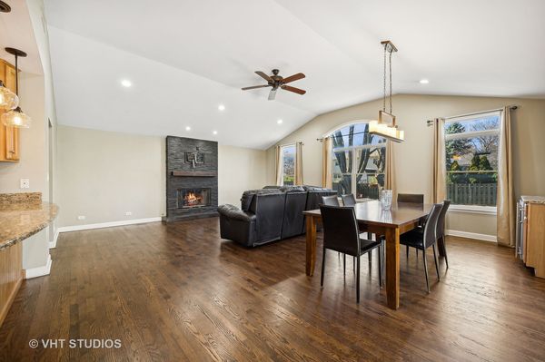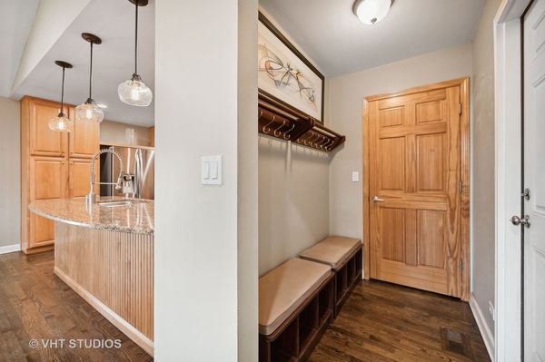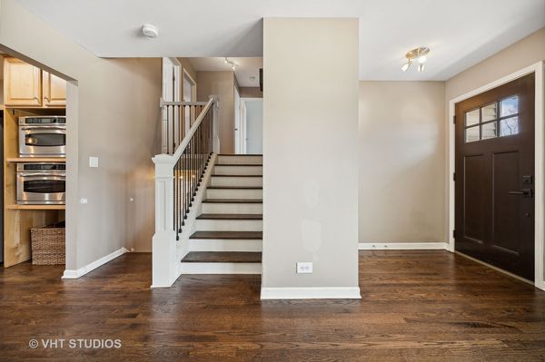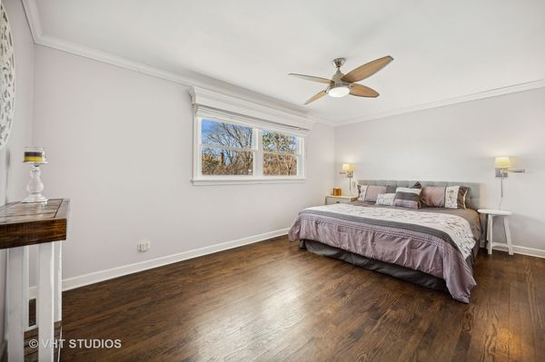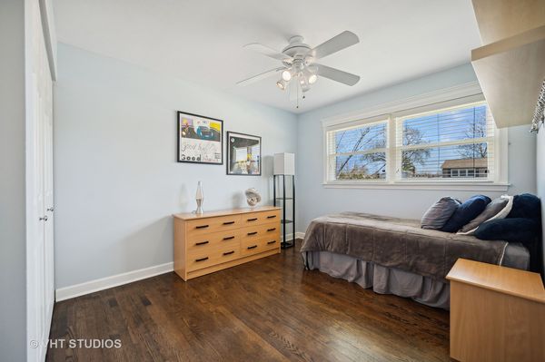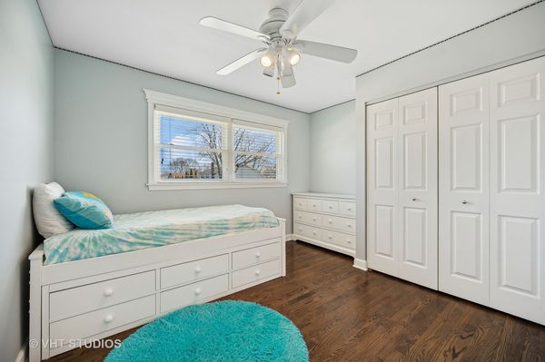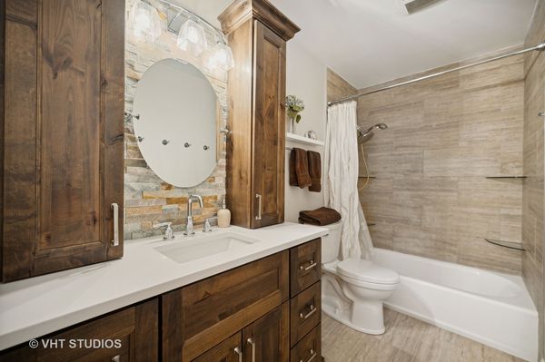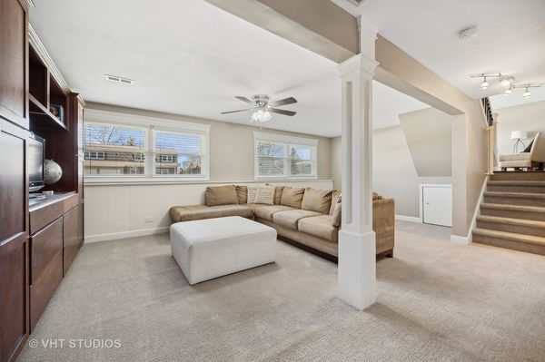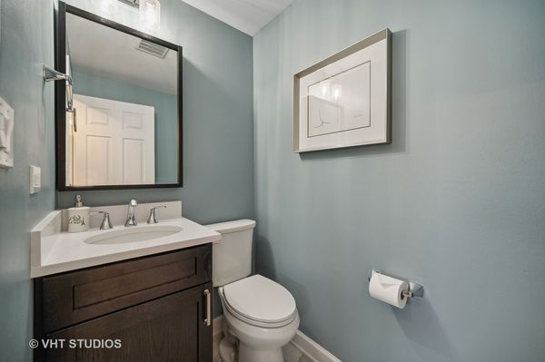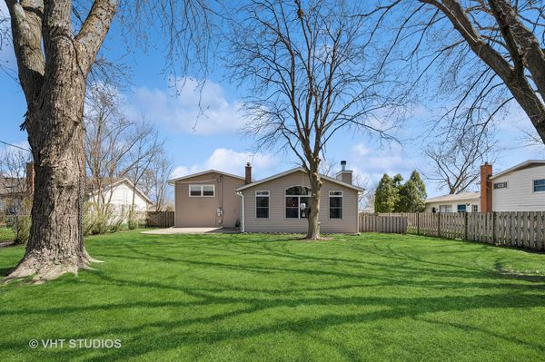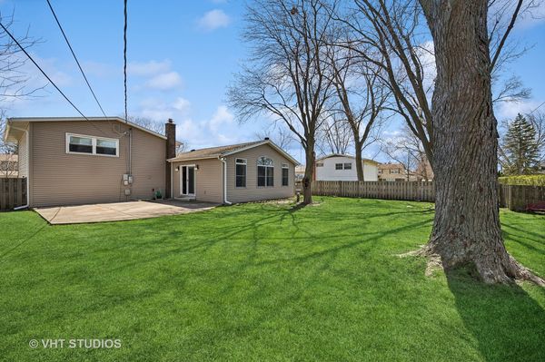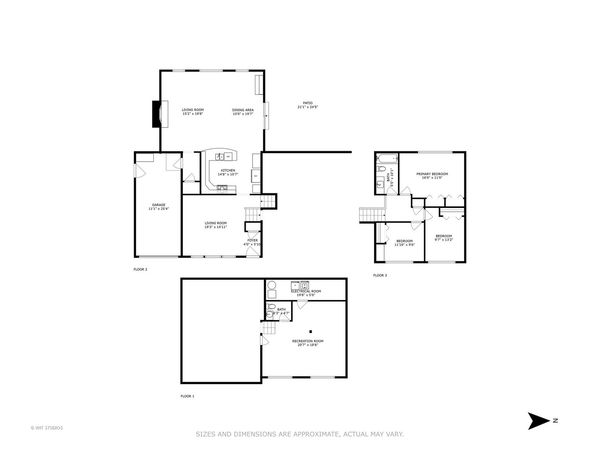2808 N Kennicott Avenue
Arlington Heights, IL
60004
About this home
Exceptional home that has been lovingly maintained and updated. Walk to Edgar A Poe Elementary School from this 3 Bedroom/1.5 Bath gem. Upon entering you will notice the refinished hardwood floors and the sun-filled living room. The open floor plan features a kitchen with high end stainless appliances, 42" cabinets, granite countertops, pantry with pull-out drawers and enough space for food prep or additional seating at the breakfast bar. Adjacent to the kitchen is a bright, large family room and eating area with vaulted ceilings, fireplace with enough room for large gatherings and entertaining. On the second floor you will find three generously sized bedrooms. Each has more than ample closet space. There is also a completely remodeled full bathroom on the second level. More space awaits on the fully finished and recently carpeted lower floor. There you will find a large rec room and more than ample space for a home office or craft area. Transition from the garage through the large mudroom. You can also access the dog run and yard through a separate garage entrance. A spacious patio overlooks the generously sized and fully fenced rear yard. Access the patio through the newer sliding doors. Many other updates and features. Make plans to to see this exceptional home.
