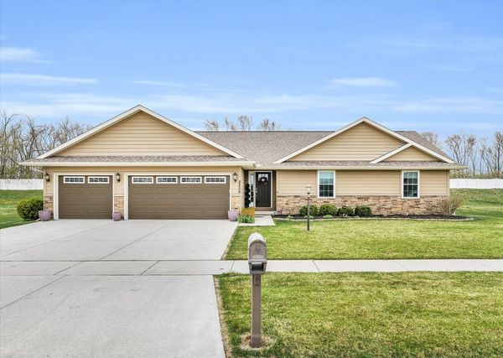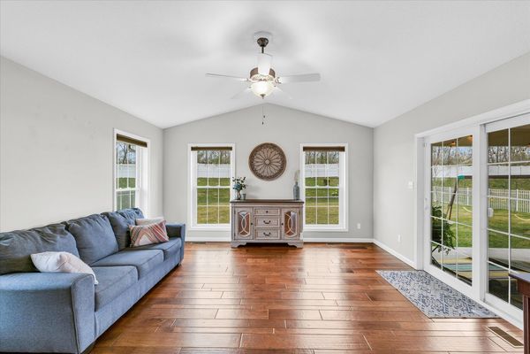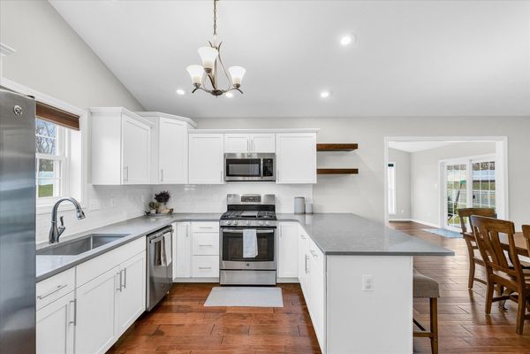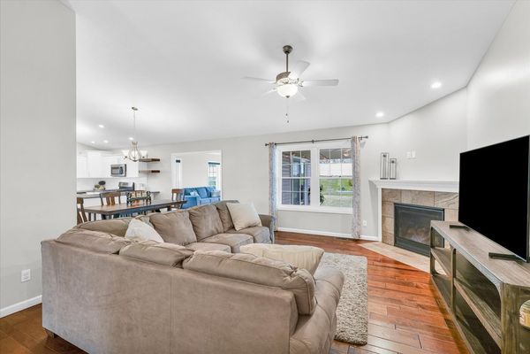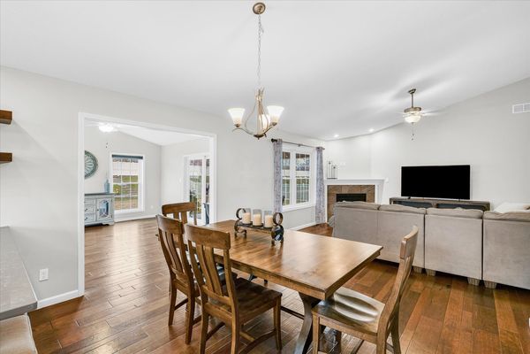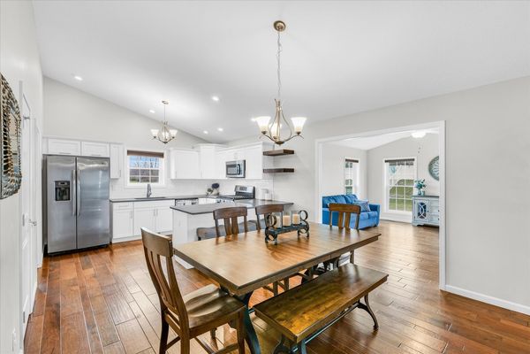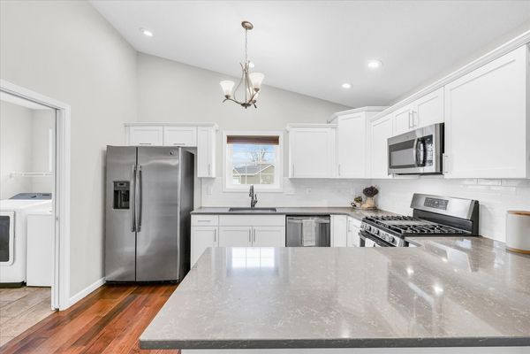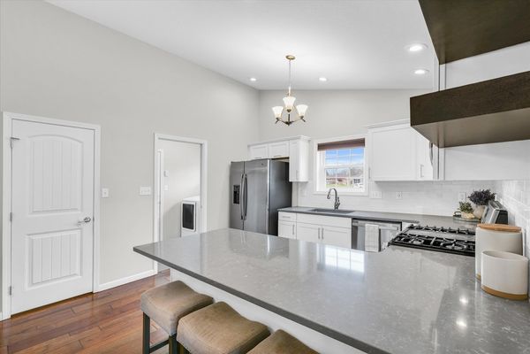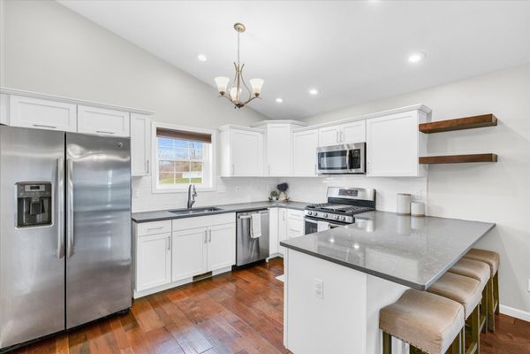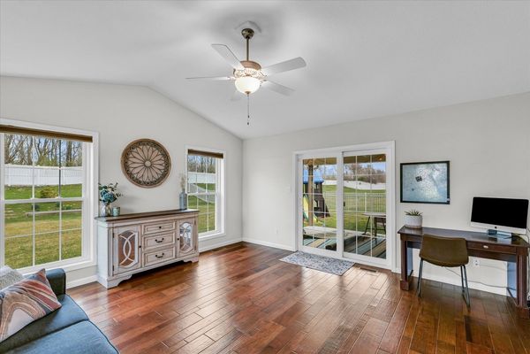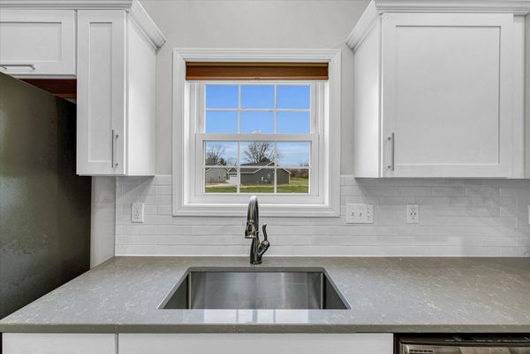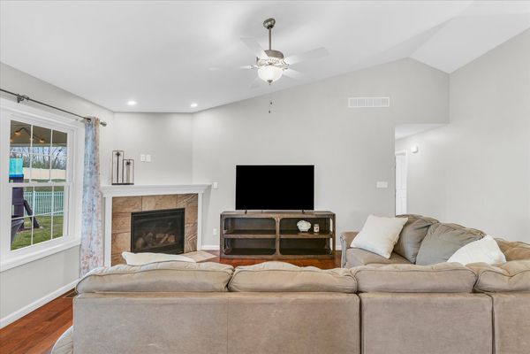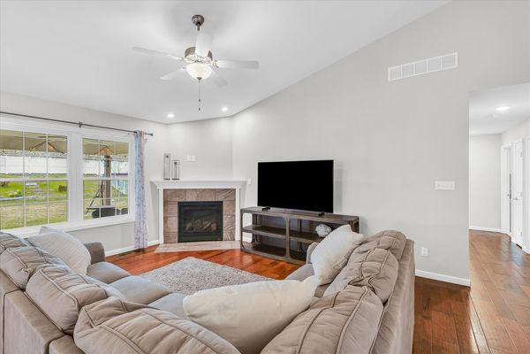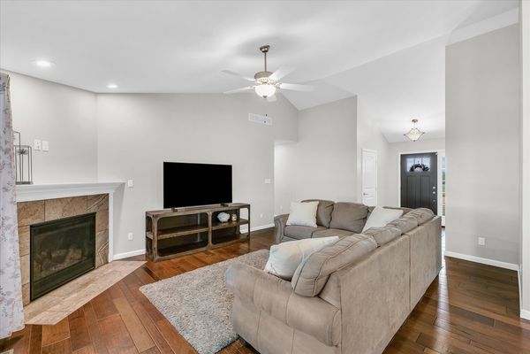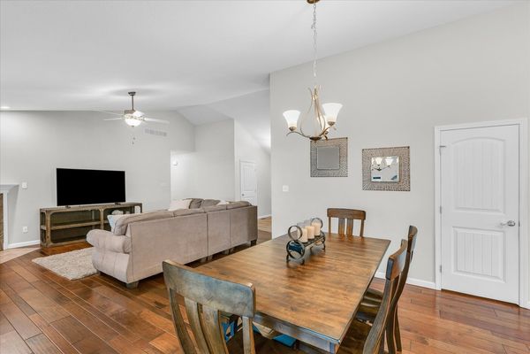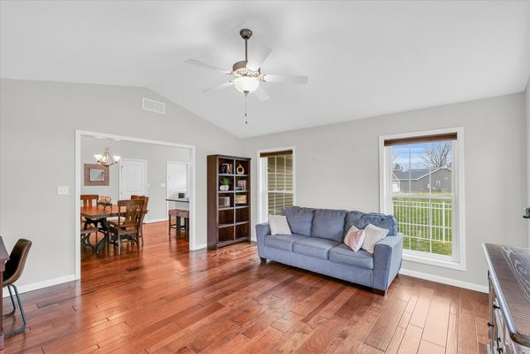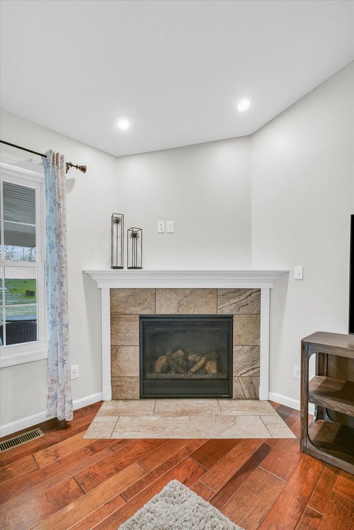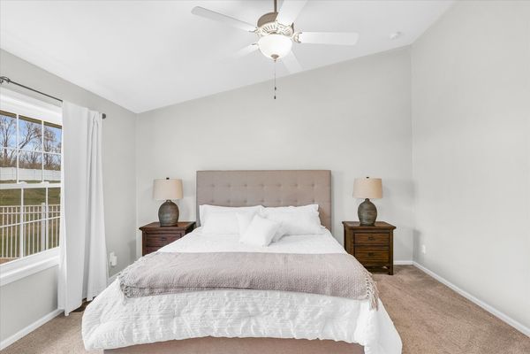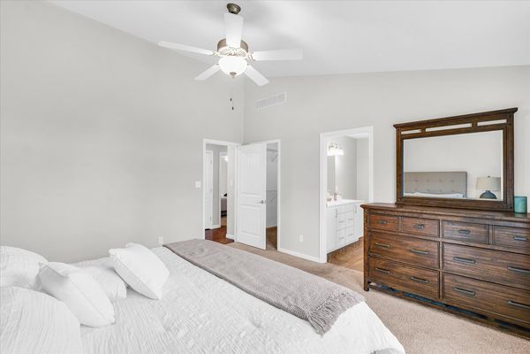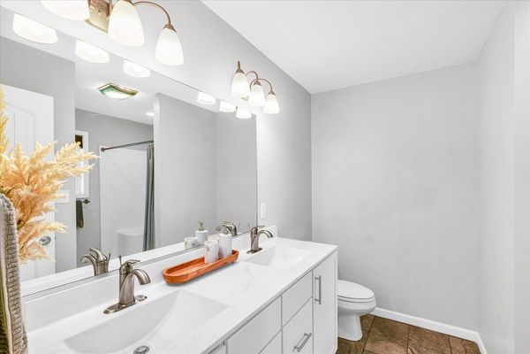2806 Haydon Drive
Urbana, IL
61802
About this home
LIKE NEW! Modern and elegant home located on just under a 1/2 acre lot in the welcoming Beringer Commons community offers a lovely living experience. Boasting a pristine condition, this 3-bedroom, 2-full bath, 1828-square foot home provides ample space for comfort and functionality. As you step inside, you're greeted by the inviting ambiance created by the cathedral and vaulted ceilings. The open floor plan seamlessly integrates the living, dining, and kitchen areas, ideal for everyday living. A corner gas-log fireplace adds warmth and a sun-filled Florida/family room offers space for relaxation and recreation. A nicely sized kitchen comes equipped with all appliances (gas stove), eating bar, and large walk-in pantry. The laminate wood floors throughout much of the house lend a touch of elegance and durability. The spacious master suite also has a cathedral ceiling, sizeable walk-in closet and the master bath has all the amenities one would expect; double vanity sinks, soaker tub and separate shower. Outside, the expansive fenced-in yard offers privacy and security, creating an ideal space for relaxation, play, and entertaining. For the ardent gardener, there is ample space to plant a garden and trees. A nice covered patio is accessed from the Florida room. Just off the garage is a mud/laundry room, and a 3-car garage offers plenty of storage for extra belongings. Located on a low-traffic street minutes to U of I Campus, hospitals, shopping and Stone Creek golf course. Don't miss the opportunity to make this beautiful home your own. Move-in ready!
